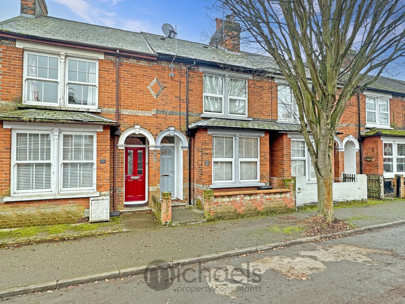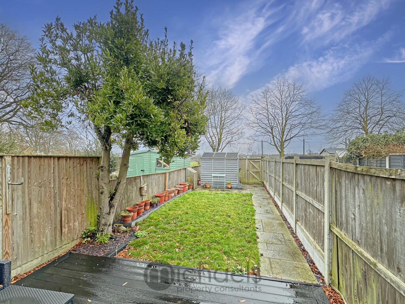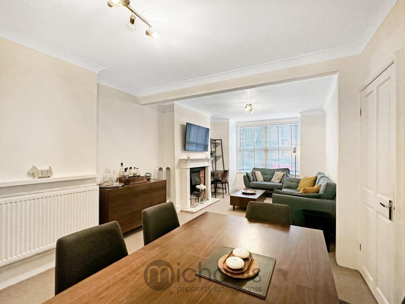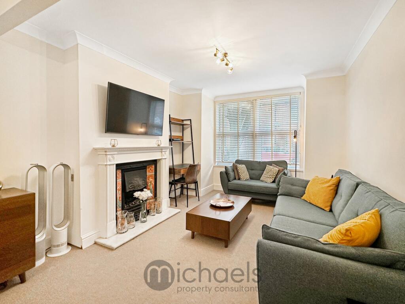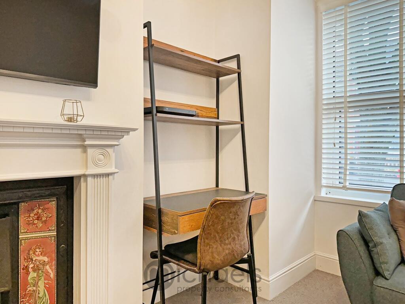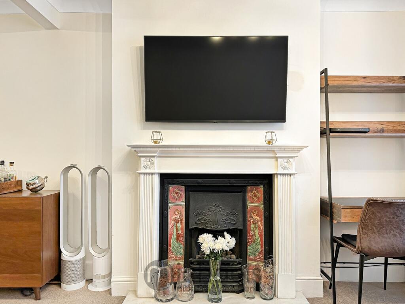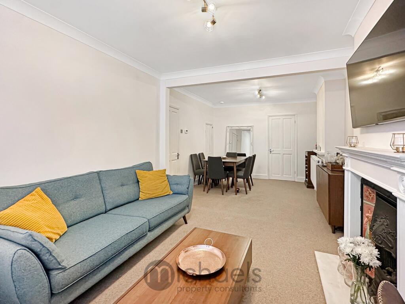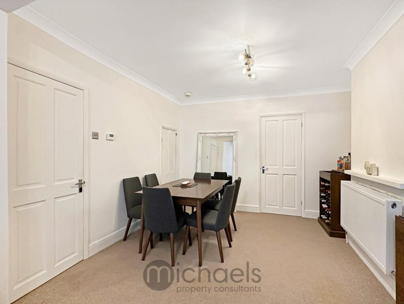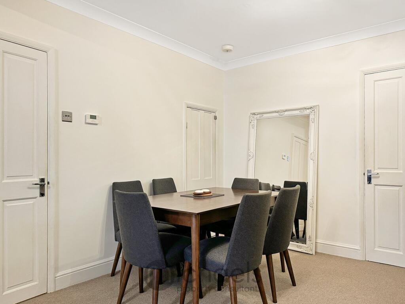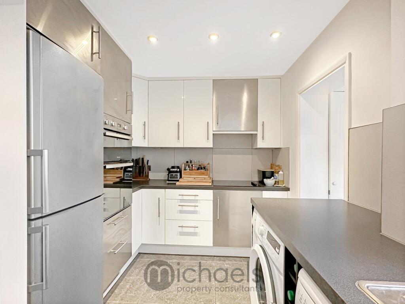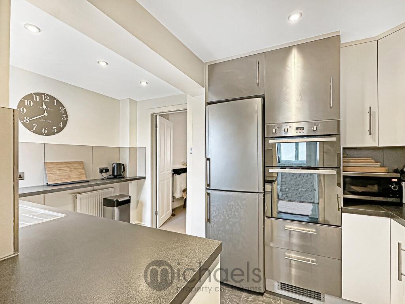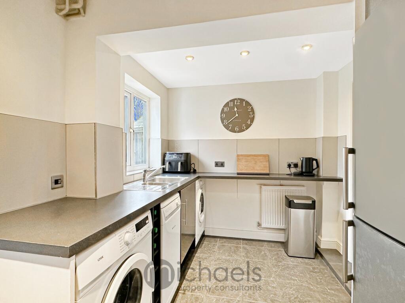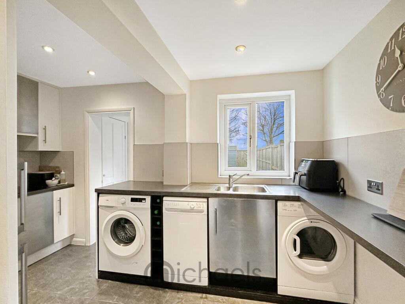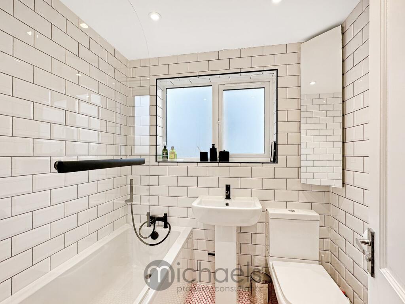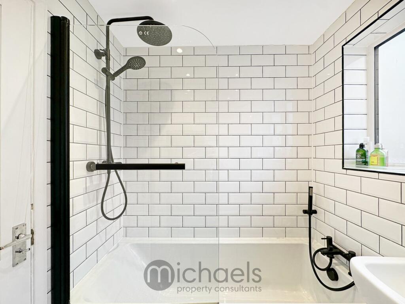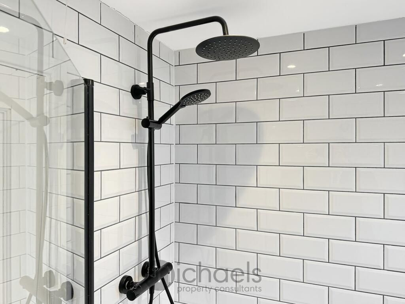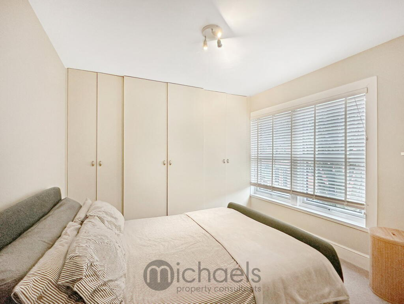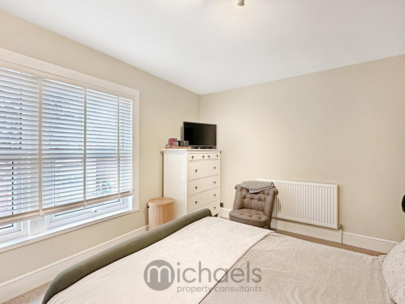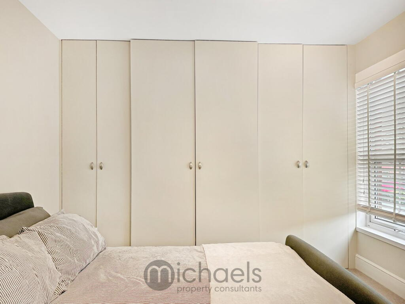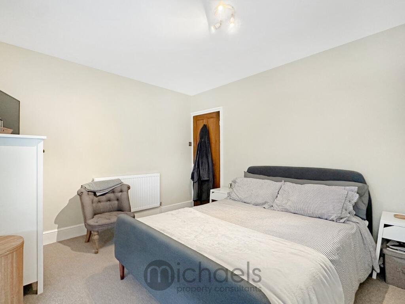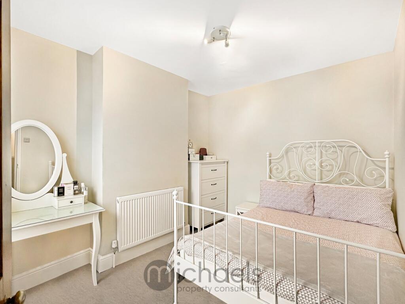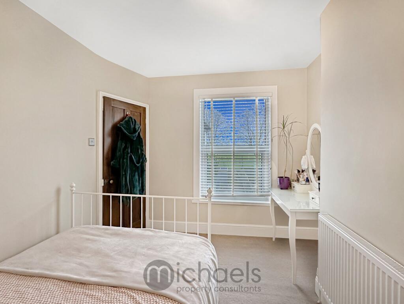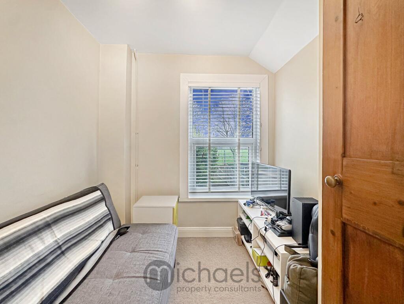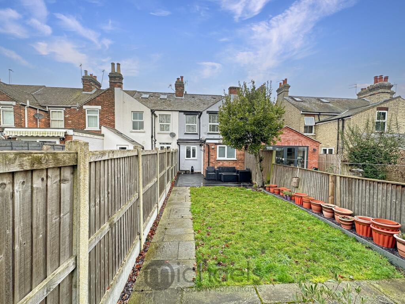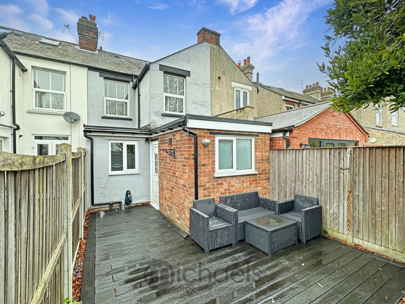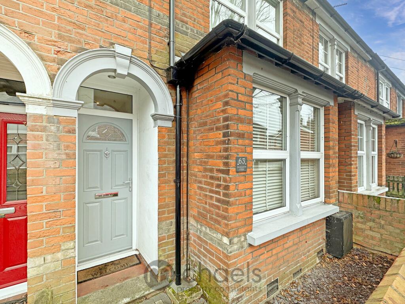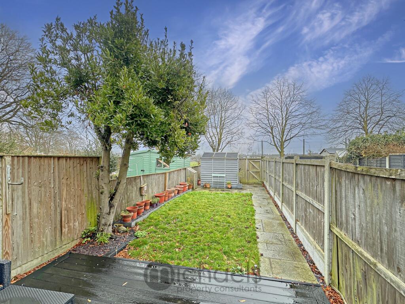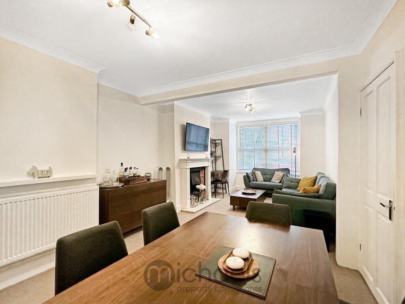Harsnett Road, Colchester, Colchester, CO1
Property Details
Bedrooms
3
Bathrooms
1
Property Type
Terraced
Description
Property Details: • Type: Terraced • Tenure: N/A • Floor Area: N/A
Key Features: • Handsome Three Bedroom Box-Bay Fronted Terrace Home • City Centre Location & Close To An Array Of Useful Shops, Amenities & Transport Links • Period Charm & Generous Space Throughout • Two Double Bedrooms & A Single Third Bedroom • Ground Floor Tiled Bathroom • Large & Inviting Living/Dining Room • Modern Kitchen With Space For Appliances • Well-Proportioned Garden With Rear Access • On Street Parking
Location: • Nearest Station: N/A • Distance to Station: N/A
Agent Information: • Address: Rebow House 62 Head Street Colchester CO1 1PB
Full Description: **Guide Price £300,000 - £325,000** A handsome box-bay fronted period home set within the heart of Colchester's city centre and within easy access to an array of useful amenities, shops, schools and transport links. Offering a period charm and a wealth of both reception and bedroom space throughout, it makes the ideal family home. Highlights include; a welcoming entrance hall, impressive living/dining room with feature fireplace, modern fitted kitchen with space for appliances, tiled ground floor family bathroom, two large double bedrooms and a single third bedroom. Outside, its owners will a private and enclosed rear garden, featuring a decking area, central lawn, garden shed and secure gated rear access - ideal for bicycles. Parking is available on road for both residents and visitors alike without restriction.As you approach the property you will be immediately impressed by the box-bay window. Upon entering, you are greeted with a welcoming entrance hall with stairs rising to the first floor and access into an excellent living/dining room. The living room features a feature fireplace and inset under-stairs storage. The kitchen is positioned to the rear of the house and features modern units with space for appliances and a tile floor finish. Access is provided to a rear lobby, which leads on the ground floor bathroom. The bathroom suite comprises of tiled walls, panel bath with shower screen over and contrasting matte black taps, pedestal wash hand basin and toilet. Ascend to the first floor and you will be overwhelmed with the bedroom space on offer, with two large double bedrooms available and the master bedroom features full width wardrobes. A third bedroom offers itself as the ideal child's bedroom or study.Outside, the garden commences with an area laid with decking, offering the ideal place for outdoor seating furniture and al-fresco dining. A central area is laid with lawn, whilst a concrete path leads to the rear where a garden shed can be found. Boundaries are formed by panel fencing, whilst secure gated rear access provides access for bicycles and refuse. Parking is available on road for both residents and visitors alike, without restriction.Viewings can be arranged via one of our consultants without delay. Appointment required.Ground FloorEntrance HallEntrance door to front aspect, stairs rising to first floor, door and access to:Living/Dining Room24' 5" x 10' 7" (7.44m x 3.23m) Window to front aspect, feature fireplace, inset under-stairs storage cupboard, radiator(s), door and access to:Kitchen13' 1" x 7' 10" (3.99m x 2.39m) A modern fitted kitchen comprising of base and eye level units with work surfaces over, splashback/upstands, tiled floor, space and plumbing for an array of appliances, inset spotlights, inset oven and grill with drawers under, inset sink, drainer and tap over, inset spotlights, windows to rear aspect, radiator, door and access to:Rear LobbyInset storage cupboard, tiled floor, access to:BathroomTiled walls, panel bath with shower over and screen, hot and cold tap with shower attachment, pedestal wash hand basin, W.C., window to rear aspect, inset spotlightsFirst FloorLandingStairs to ground floor, loft access, doors to:Master Bedroom12' 4" x 10' 6" (3.76m x 3.20m) Window to front aspect, fitted full width wardrobes, radiatorBedroom Two11' 1" x 9' 0" (3.38m x 2.74m) Window to rear aspect, radiatorBedroom Three8' 0" x 7' 0" (2.44m x 2.13m) Window to rear aspect, radiatorOutside, Garden & ParkingOutside, the garden commences with an area laid with decking, offering the ideal place for outdoor seating furniture and al-fresco dining. A central area is laid with lawn, whilst a concrete path leads to the rear where a garden shed can be found. Boundaries are formed by panel fencing, whilst secure gated rear access provides access for bicycles and refuse. Parking is available on road for both residents and visitors alike, without restriction.
Location
Address
Harsnett Road, Colchester, Colchester, CO1
City
Colchester
Features and Finishes
Handsome Three Bedroom Box-Bay Fronted Terrace Home, City Centre Location & Close To An Array Of Useful Shops, Amenities & Transport Links, Period Charm & Generous Space Throughout, Two Double Bedrooms & A Single Third Bedroom, Ground Floor Tiled Bathroom, Large & Inviting Living/Dining Room, Modern Kitchen With Space For Appliances, Well-Proportioned Garden With Rear Access, On Street Parking
Legal Notice
Our comprehensive database is populated by our meticulous research and analysis of public data. MirrorRealEstate strives for accuracy and we make every effort to verify the information. However, MirrorRealEstate is not liable for the use or misuse of the site's information. The information displayed on MirrorRealEstate.com is for reference only.
