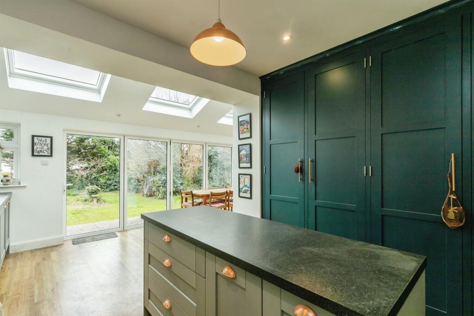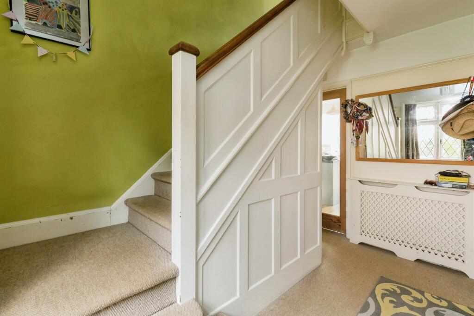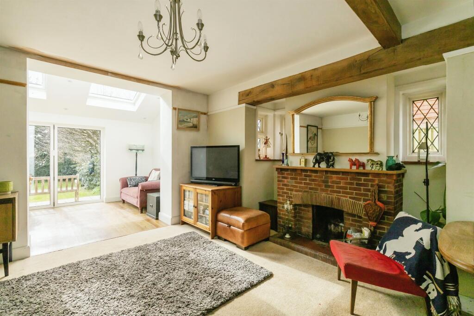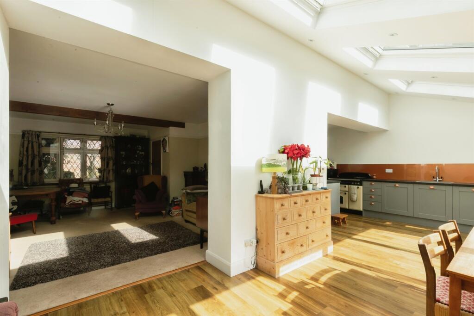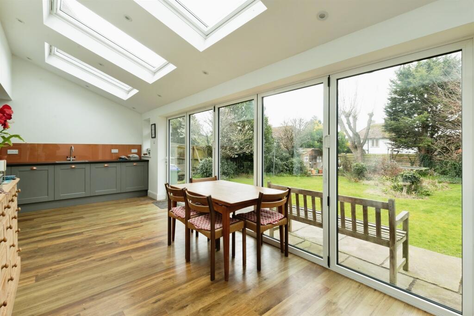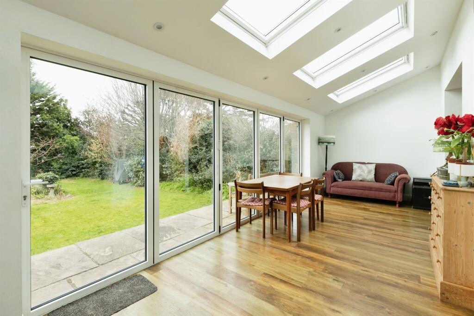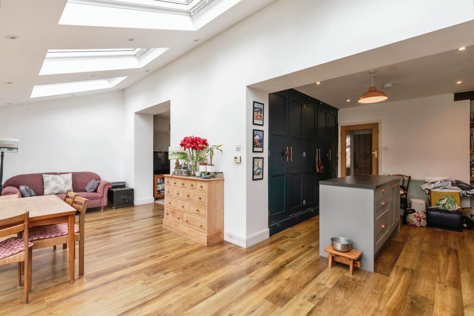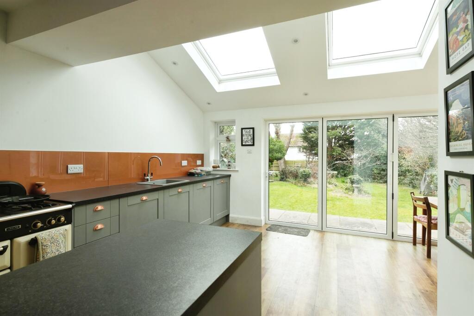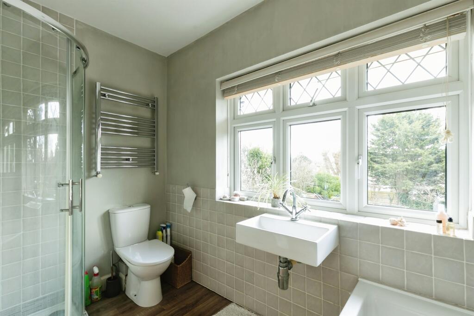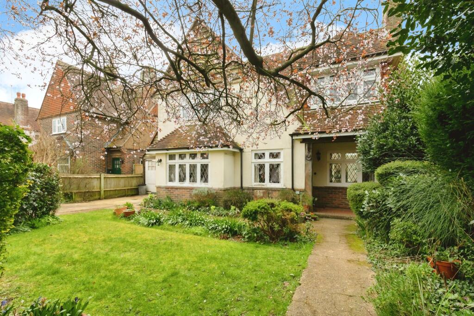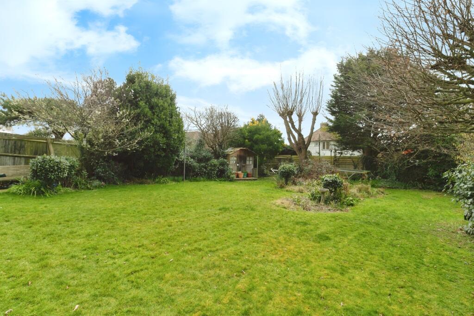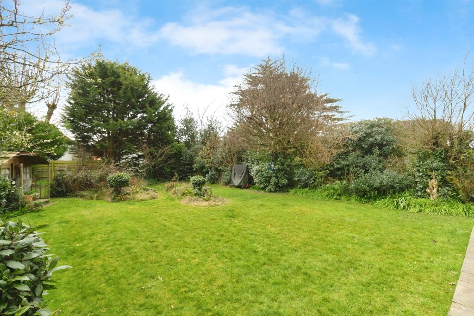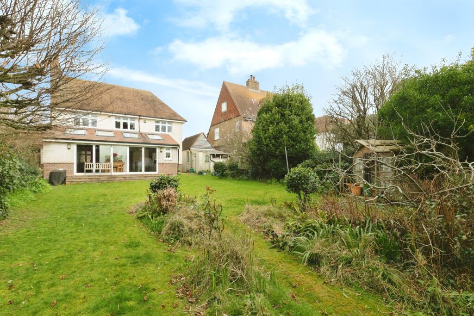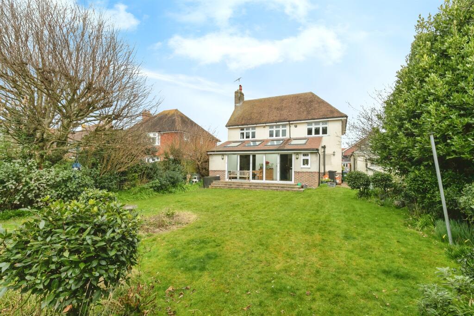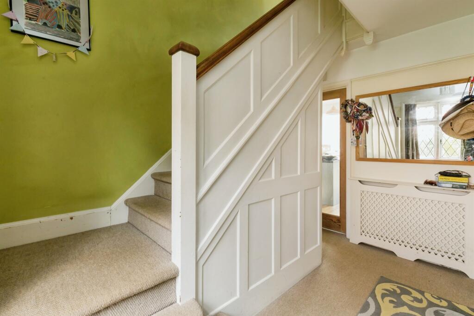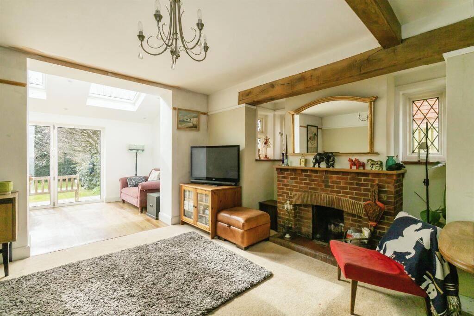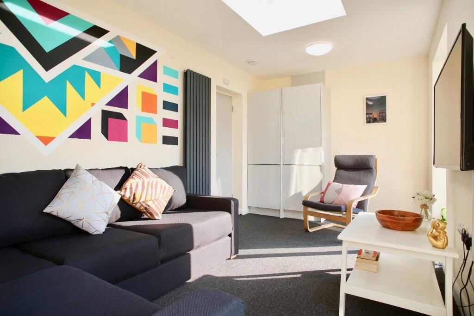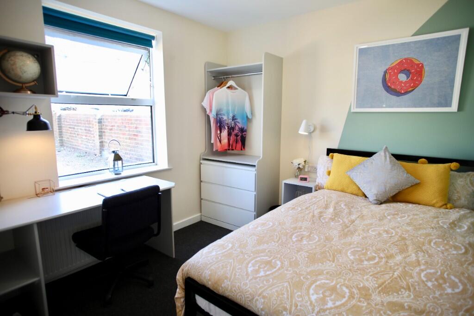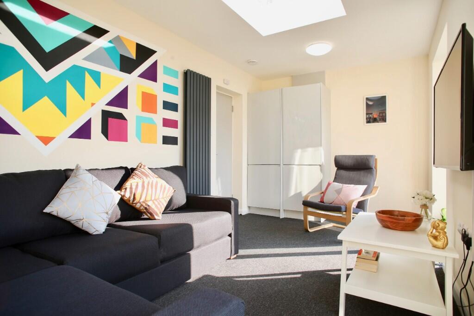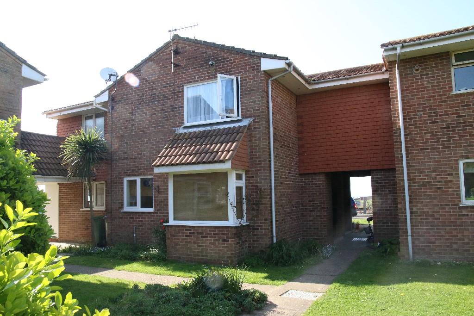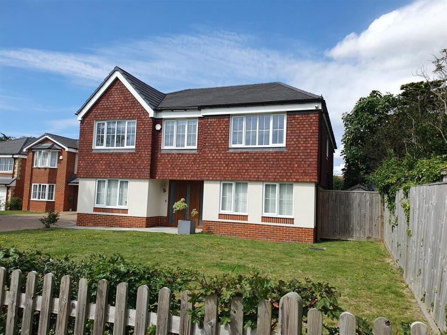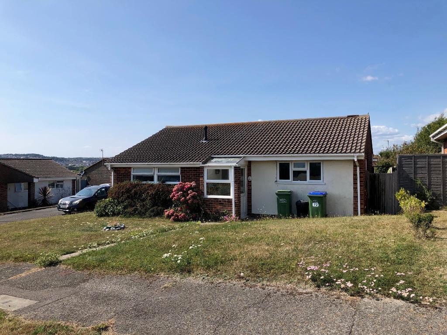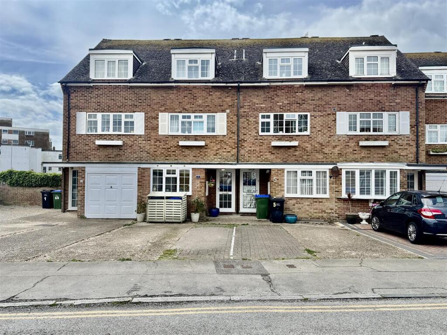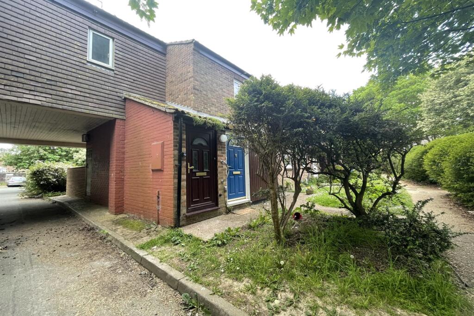Hartfield Road, Seaford
Property Details
Bedrooms
3
Bathrooms
1
Property Type
Detached
Description
Property Details: • Type: Detached • Tenure: Freehold • Floor Area: N/A
Key Features: • 3/4 BEDROOM DETACHED HOME • DINING ROOM • OPEN PLAN KITCHEN • LOUNGE WITH OPEN FIRE • DOWNSTAIRS SHOWER ROOM • SOUTH FACING GARDEN • SEPARATE GARAGE
Location: • Nearest Station: N/A • Distance to Station: N/A
Agent Information: • Address: 1 Clinton Place, Seaford, East Sussex, BN25 1NL
Full Description: SUMMARYThis spacious three-bedroom detached home in sought-after Seaford features a large lounge with an open fire, a modern open-plan kitchen with bifold doors to a south-facing garden, and a versatile dining room. Upstairs offers three double bedrooms and a stylish bathroom. With a separate garage!DESCRIPTIONNestled in a highly sought-after area of Seaford, this charming three-bedroom detached home with a garage, offers a blend of space, style, and comfort. With a beautifully designed interior, generous living areas, and a stunning south-facing garden, this property is perfect for families or those looking for a peaceful retreat by the coast.Upon entering, you are welcomed by a bright and spacious hallway leading to the impressive living room. This inviting space boasts a large open fire, creating a cozy atmosphere, while the double-aspect windows allow natural light to flood the space.The heart of the home is the modern open-plan kitchen, featuring sleek cabinetry, Velux windows, and high-quality fittings. Bifold doors open directly onto the expansive garden, seamlessly blending indoor and outdoor living-perfect for entertaining or enjoying summer evenings. With a downstairs shower room! Adjacent to the kitchen is a generously sized dining room that can easily be adapted to suit your needs, whether as a formal dining space, home office, or additional family area.Upstairs, you will find three well-proportioned double bedrooms, each offering ample space, natural light, and a tranquil ambiance. The large family bathroom is beautifully appointed, complete with a bathtub, separate shower, and stylish fittings.The standout feature of this home is the private, south-facing garden-a fantastic size and perfect for outdoor dining, gardening, or simply relaxing in the sun.Living Room 36' 8" x 16' ( 11.18m x 4.88m )Dining Room 14' 3" x 11' 4" ( 4.34m x 3.45m )Shower Room 9' 6" x 4' 1" ( 2.90m x 1.24m )Bedroom One 20' 1" x 10' 9" ( 6.12m x 3.28m )Bedroom Two 10' 1" x 10' 1" ( 3.07m x 3.07m )Bedroom Three 11' 9" x 9' 3" ( 3.58m x 2.82m )Bathroom 9' x 5' 8" ( 2.74m x 1.73m )1. MONEY LAUNDERING REGULATIONS: Intending purchasers will be asked to produce identification documentation at a later stage and we would ask for your co-operation in order that there will be no delay in agreeing the sale. 2. General: While we endeavour to make our sales particulars fair, accurate and reliable, they are only a general guide to the property and, accordingly, if there is any point which is of particular importance to you, please contact the office and we will be pleased to check the position for you, especially if you are contemplating travelling some distance to view the property. 3. The measurements indicated are supplied for guidance only and as such must be considered incorrect. 4. Services: Please note we have not tested the services or any of the equipment or appliances in this property, accordingly we strongly advise prospective buyers to commission their own survey or service reports before finalising their offer to purchase. 5. THESE PARTICULARS ARE ISSUED IN GOOD FAITH BUT DO NOT CONSTITUTE REPRESENTATIONS OF FACT OR FORM PART OF ANY OFFER OR CONTRACT. THE MATTERS REFERRED TO IN THESE PARTICULARS SHOULD BE INDEPENDENTLY VERIFIED BY PROSPECTIVE BUYERS OR TENANTS. NEITHER SEQUENCE (UK) LIMITED NOR ANY OF ITS EMPLOYEES OR AGENTS HAS ANY AUTHORITY TO MAKE OR GIVE ANY REPRESENTATION OR WARRANTY WHATEVER IN RELATION TO THIS PROPERTY.BrochuresFull Details
Location
Address
Hartfield Road, Seaford
City
Seaford
Features and Finishes
3/4 BEDROOM DETACHED HOME, DINING ROOM, OPEN PLAN KITCHEN, LOUNGE WITH OPEN FIRE, DOWNSTAIRS SHOWER ROOM, SOUTH FACING GARDEN, SEPARATE GARAGE
Legal Notice
Our comprehensive database is populated by our meticulous research and analysis of public data. MirrorRealEstate strives for accuracy and we make every effort to verify the information. However, MirrorRealEstate is not liable for the use or misuse of the site's information. The information displayed on MirrorRealEstate.com is for reference only.
