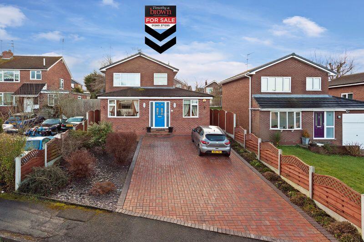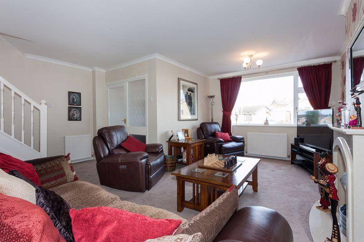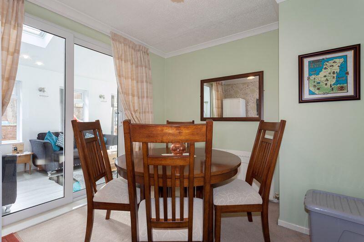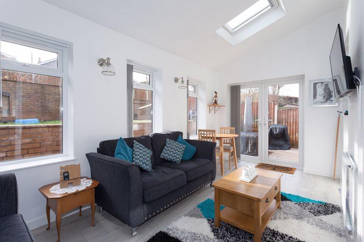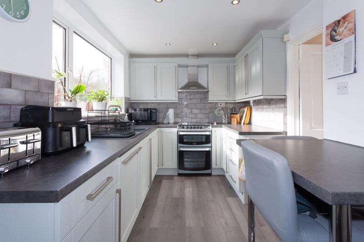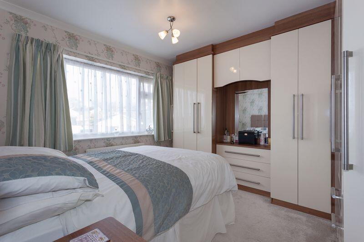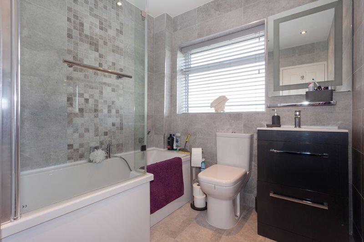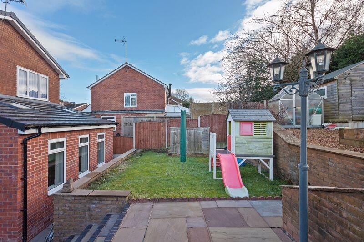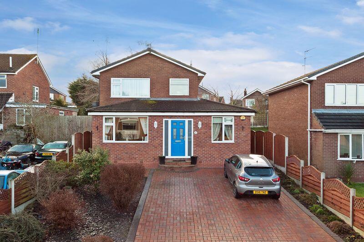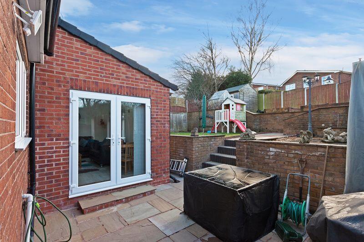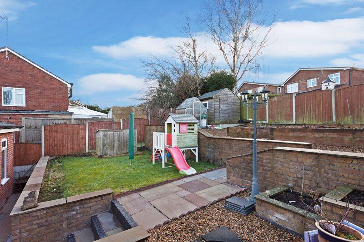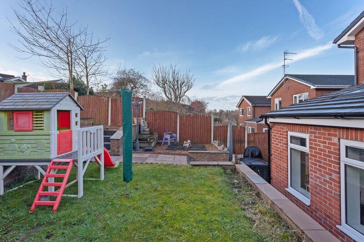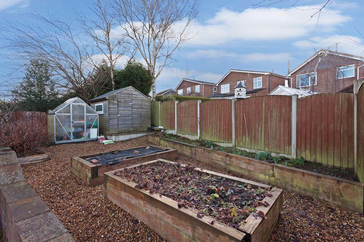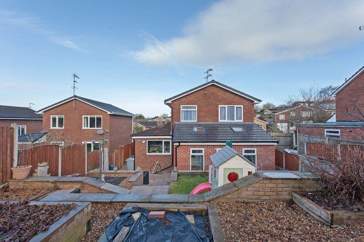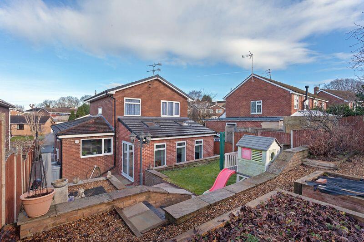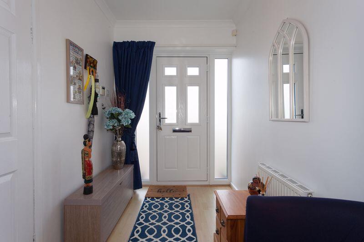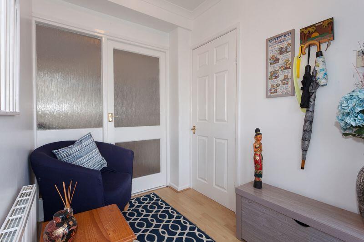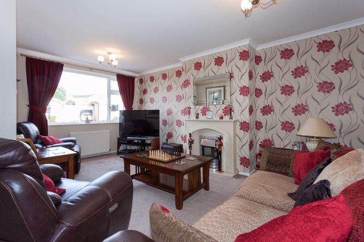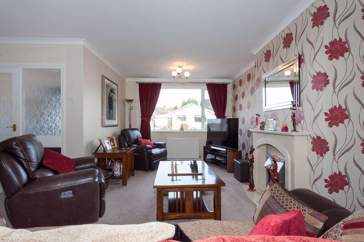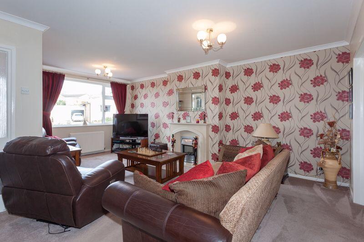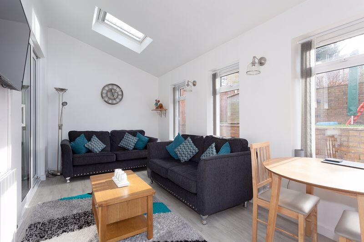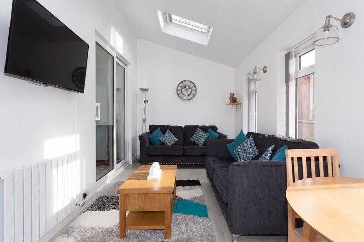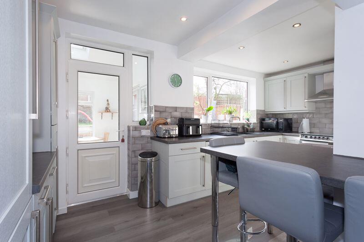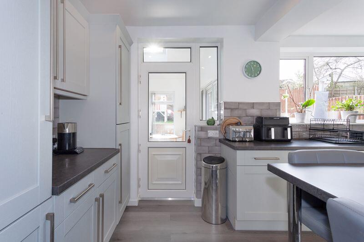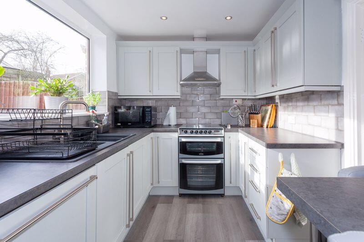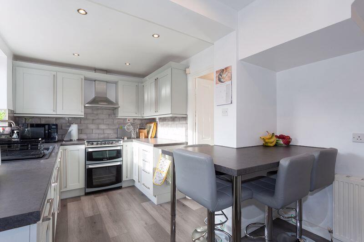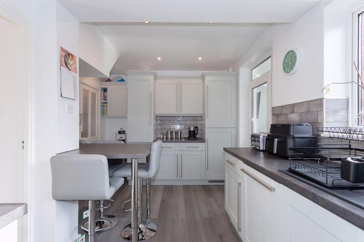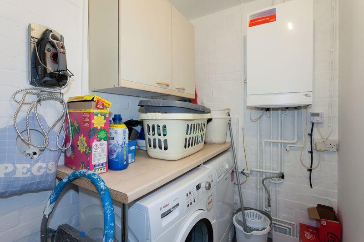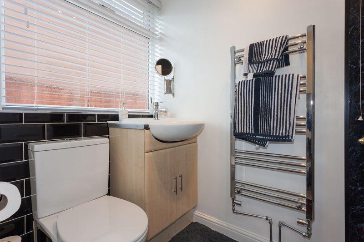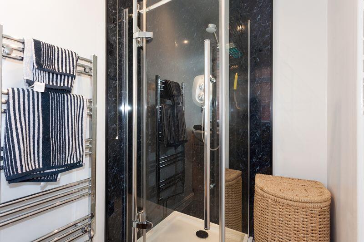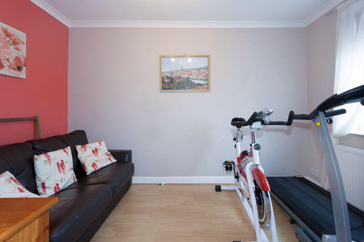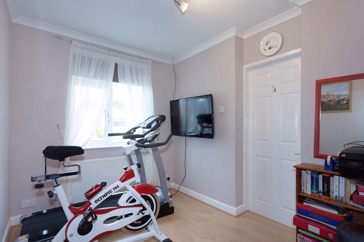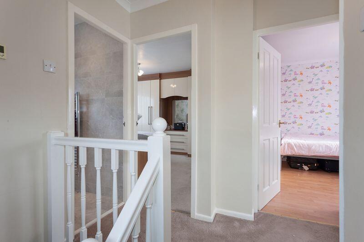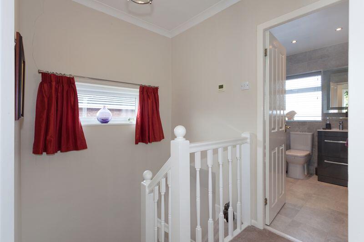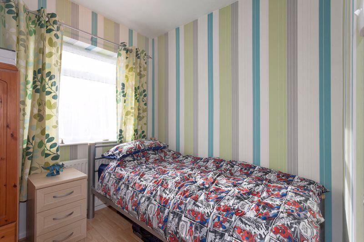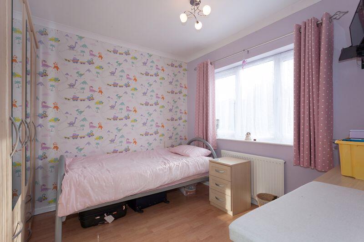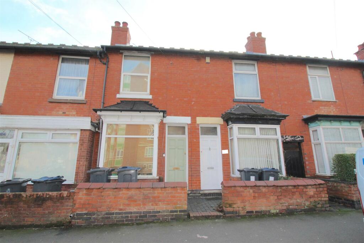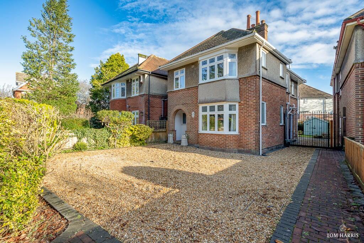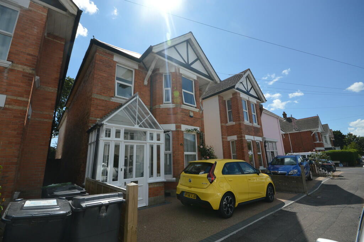Harvey Road, Congleton
For Sale : GBP 375000
Details
Bed Rooms
3
Bath Rooms
2
Property Type
Detached
Description
Property Details: • Type: Detached • Tenure: N/A • Floor Area: N/A
Key Features: • EXTENDED WELL PRESENTED DETACHED FAMILY HOME • TWO RECEPTION ROOMS PLUS GARDEN ROOM • BREAKFAST KITCHEN, UTILITY & DOWNSTAIRS SHOWER ROOM • 3 BEDROOMS PLUS BEDROOM 4/STUDY • DOUBLE WIDTH DRIVEWAY • ENCLOSED LANDSCAPED REAR GARDEN • POPULAR AREA OF BUGLAWTON
Location: • Nearest Station: N/A • Distance to Station: N/A
Agent Information: • Address: 2-4 West Street, Congleton, CW12 1JR
Full Description: A beautifully presented extended detached family home with a totally flexible layout which is a credit to the owners.
Situated on an elevated plot having a sunny rear aspect and having PVCu double glazing, gas fired central heating and comprises: hall, bedroom 4/study, 19'4" lounge, dining room, large garden room, modern fitted kitchen with appliances, utility room and cloak room/shower room completing the ground floor.
At first floor level there is a landing allowing access to three bedrooms, the master having a fitted full wardrobe suite and attractive fully tiled bathroom.
Externally there is a double width driveway and to the rear, the garden is easy to maintain having a patio area with steps up to the two terrace area, one being lawned and the other having raised planters and landscaped to yellow river stone chippings.
Harvey Road is a sought after address, being within walking distance of two good primary schools and Eaton Bank Academy is like wise of walking distance with a bridge over the River Dane. It also has canal and countryside walks on its door step.
Viewing is highly recommended to appreciate the merits of this home.
ENTRANCEComposite door to:PORCH/HALL8' 8'' x 5' 10'' (2.64m x 1.78m)Door to lounge and bedroom 4/study. Radiator. Laminate floor.BEDROOM 4/STUDY11' 10'' x 7' 7'' (3.60m x 2.31m)PVCu double glazed window. Radiator. Laminate floor.LOUNGE19' 4'' x 18' 0'' (5.89m x 5.48m) max (10'7" min)PVCu double glazed window. Feature fireplace with inset fire. Two radiators. Stairs with cupboard below. Double doors to dining room. Door to kitchen.DINING ROOM10' 3'' x 9' 8'' (3.12m x 2.94m)Double glazed sliding patio windows to garden room. Radiator.GARDEN ROOM 16' 8'' x 8' 5'' (5.08m x 2.56m)Velux roof lights. PVCu double glazed windows. Double french doors to outside. Radiator. Laminate flooring.BREAKFAST KITCHEN16' 1'' x 9' 9'' (4.90m x 2.97m)PVCu double glazed window to rear aspect. Attractive modern kitchen in grey with matching breakfast bar. One and a half sink with mixer tap. Tiled splashbacks. Free standing cooker, extractor fan, dishwasher, freezer and fridge. Laminate floor. Door to garden room. Door to utility.UTILITY8' 0'' x 4' 9'' (2.44m x 1.45m)Eye level unit and laminate working surfaces with space below for washing machine and dryer. Tiled floor. Wall mounted gas central heating boiler. Door to cloakroom/shower room.SHOWER ROOM PVCu double glazed opaque window. White suite comprising: low level W.C., wash hand basin set in vanity unit and shower enclosure. Tiled floor. Chrome heated towel rail.First floorLANDINGPVCu double glazed window. Access to partly boarded roof space. Doors to principle rooms.BEDROOM 1 FRONT11' 4'' x 10' 6'' (3.45m x 3.20m)PVCu double glazed window to front aspect. Fully fitted bedroom suite. Radiator. Laminate flooring.BEDROOM 2 REAR10' 0'' x 9' 5'' (3.05m x 2.87m)PVCu double glazed window to rear aspect. Radiator. Laminate flooring.BEDROOM 3 REAR7' 4'' x 8' 4'' (2.23m x 2.54m)PVCu double glazed window to rear aspect. Radiator. Laminate flooring.BATHROOM PVCu double glazed opaque window. Attractive fully fitted tiled bathroom having low level W.C., wash hand basin set in vanity unit and 'P' shaped bath with shower and screen over. Heated towel radiator/rail.OutsideFRONTBlock brick double width driveway with slate chippings, shrub and flower bed.SIDEPath to side.REARPatio area with steps up to lawn and yellow river stone area. Further steps up to higher level with planters and river stone chippings.TENUREFreehold (subject to solicitors verification).SERVICESAll mains services (although not tested).VIEWINGStrictly by appointment through the sole selling agent TIMOTHY A BROWN.BrochuresProperty BrochureFull Details
Location
Address
Harvey Road, Congleton
City
Harvey Road
Features And Finishes
EXTENDED WELL PRESENTED DETACHED FAMILY HOME, TWO RECEPTION ROOMS PLUS GARDEN ROOM, BREAKFAST KITCHEN, UTILITY & DOWNSTAIRS SHOWER ROOM, 3 BEDROOMS PLUS BEDROOM 4/STUDY, DOUBLE WIDTH DRIVEWAY, ENCLOSED LANDSCAPED REAR GARDEN, POPULAR AREA OF BUGLAWTON
Legal Notice
Our comprehensive database is populated by our meticulous research and analysis of public data. MirrorRealEstate strives for accuracy and we make every effort to verify the information. However, MirrorRealEstate is not liable for the use or misuse of the site's information. The information displayed on MirrorRealEstate.com is for reference only.
Real Estate Broker
Timothy A Brown, Congleton
Brokerage
Timothy A Brown, Congleton
Profile Brokerage WebsiteTop Tags
BREAKFAST KITCHENLikes
0
Views
20
Related Homes



86 PROSPECT PARK W 3R, Brooklyn, NY, 11215 New York City NY US
For Sale: USD1,999,999

