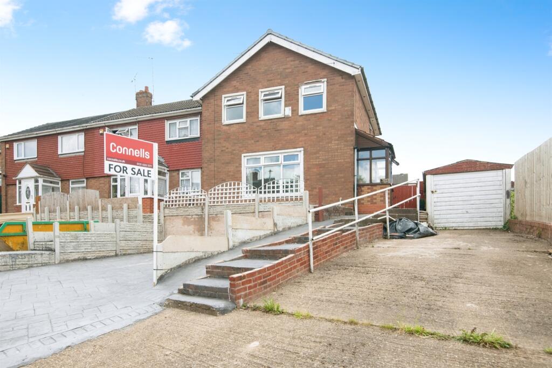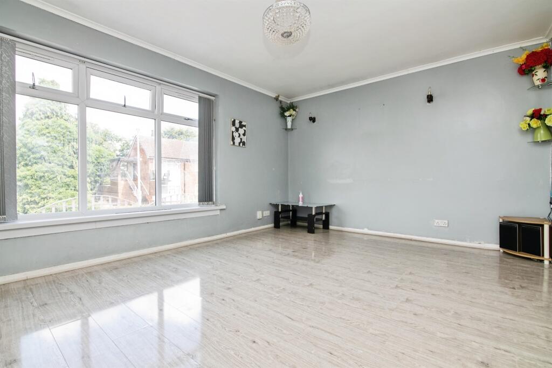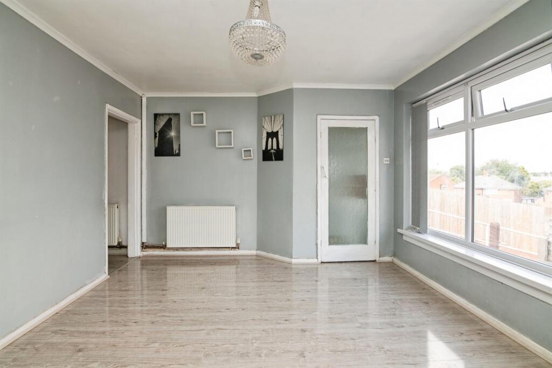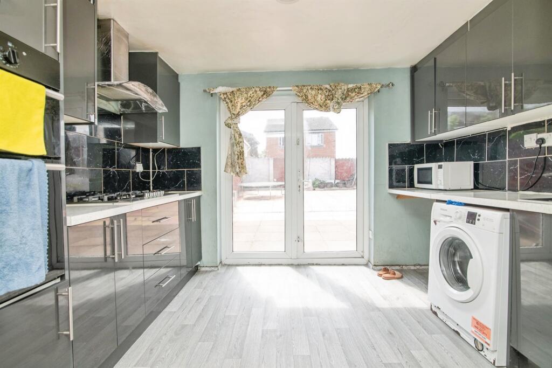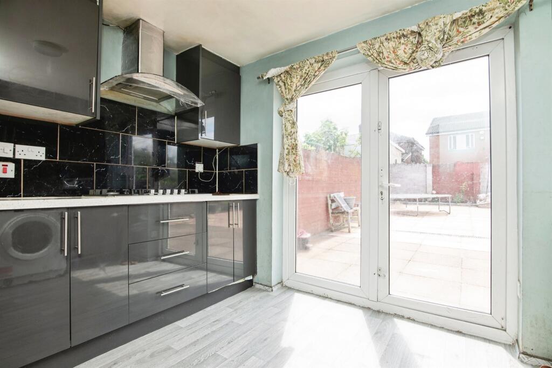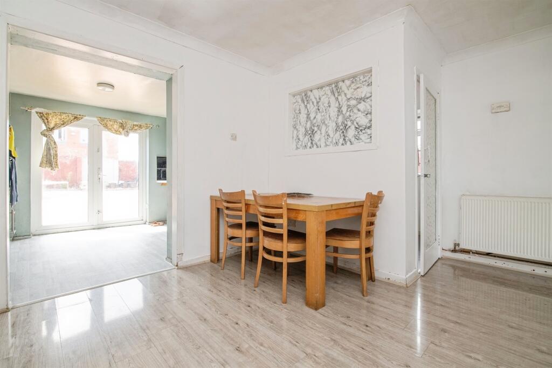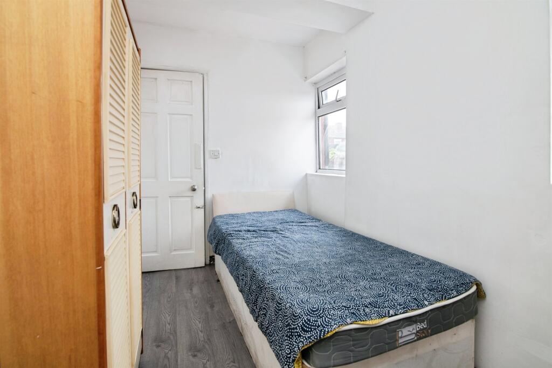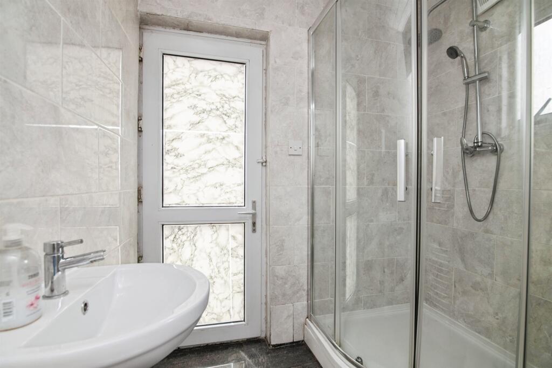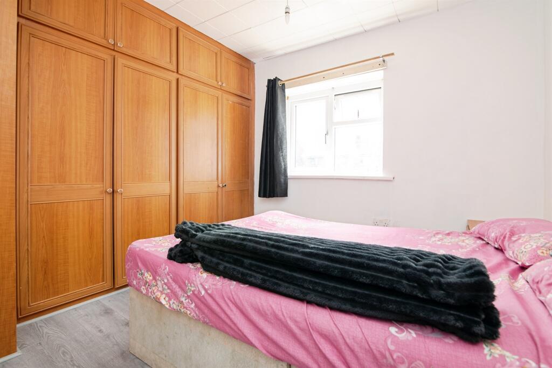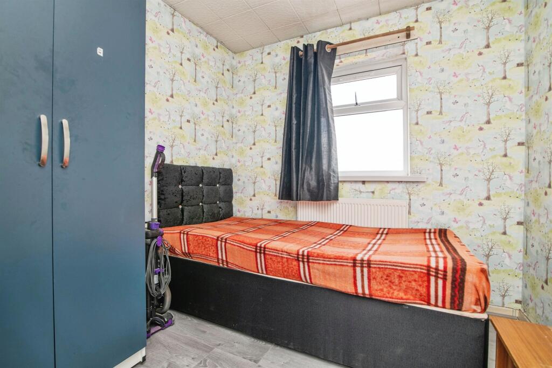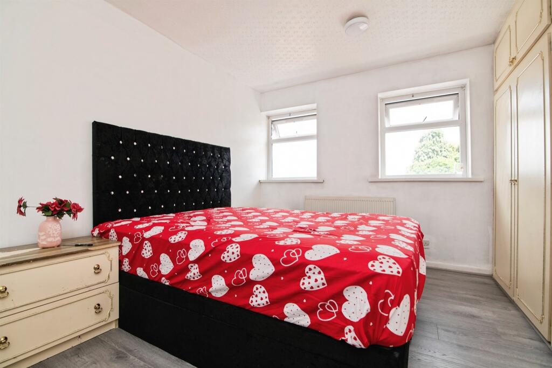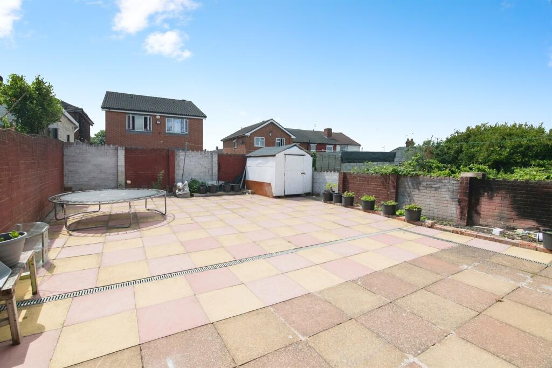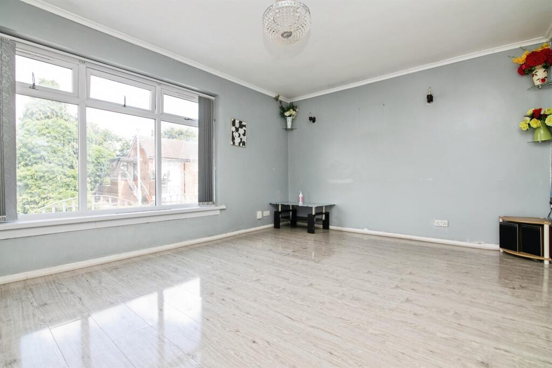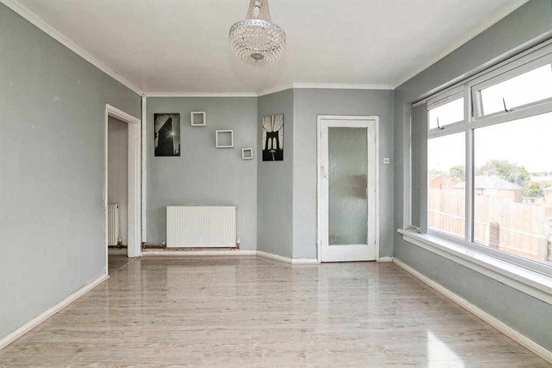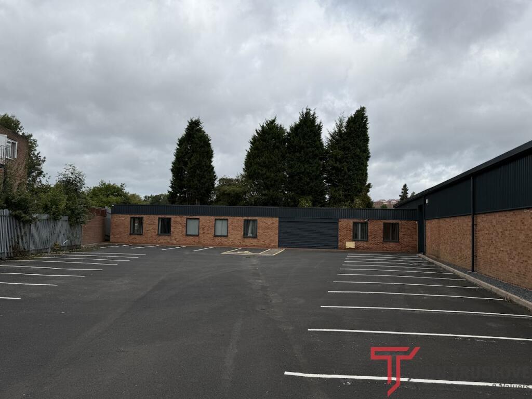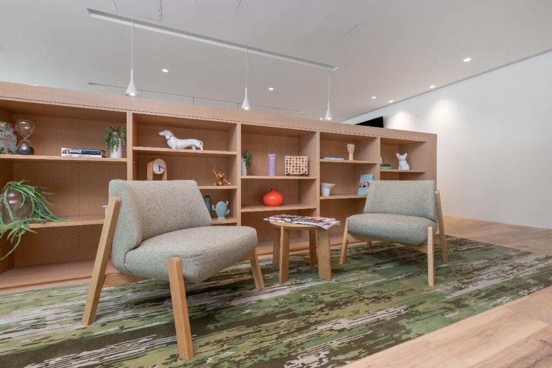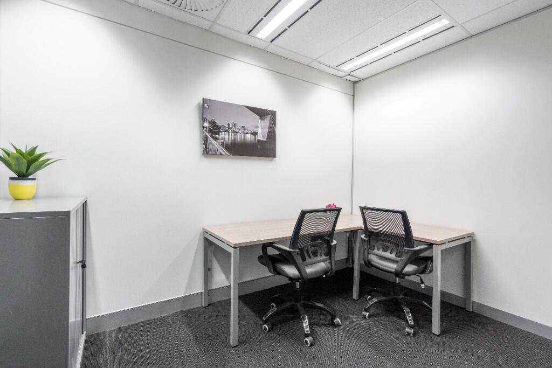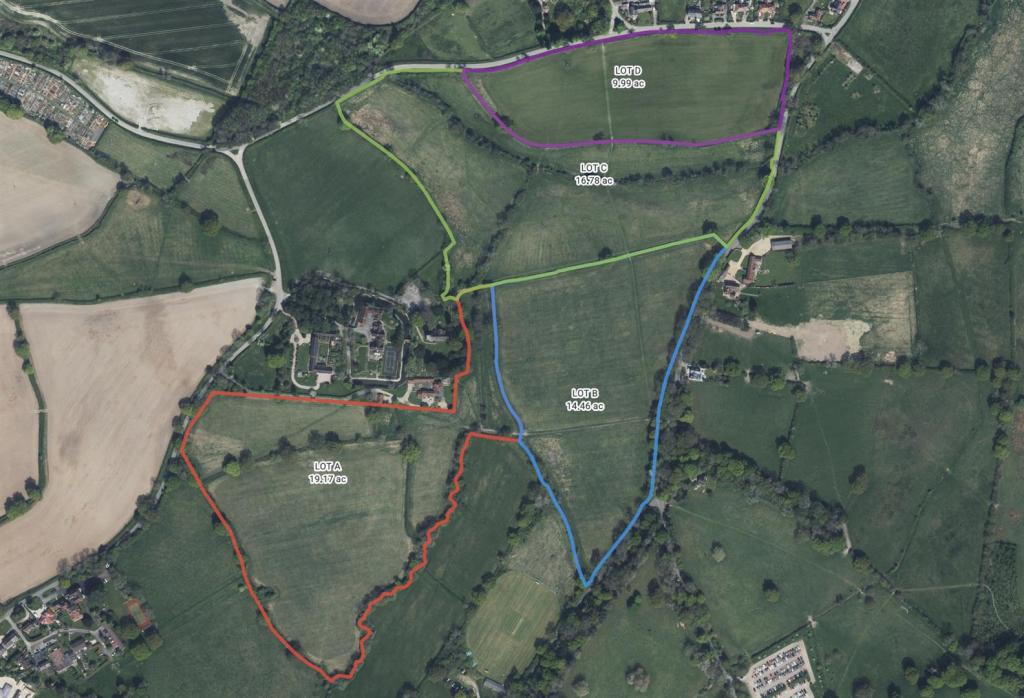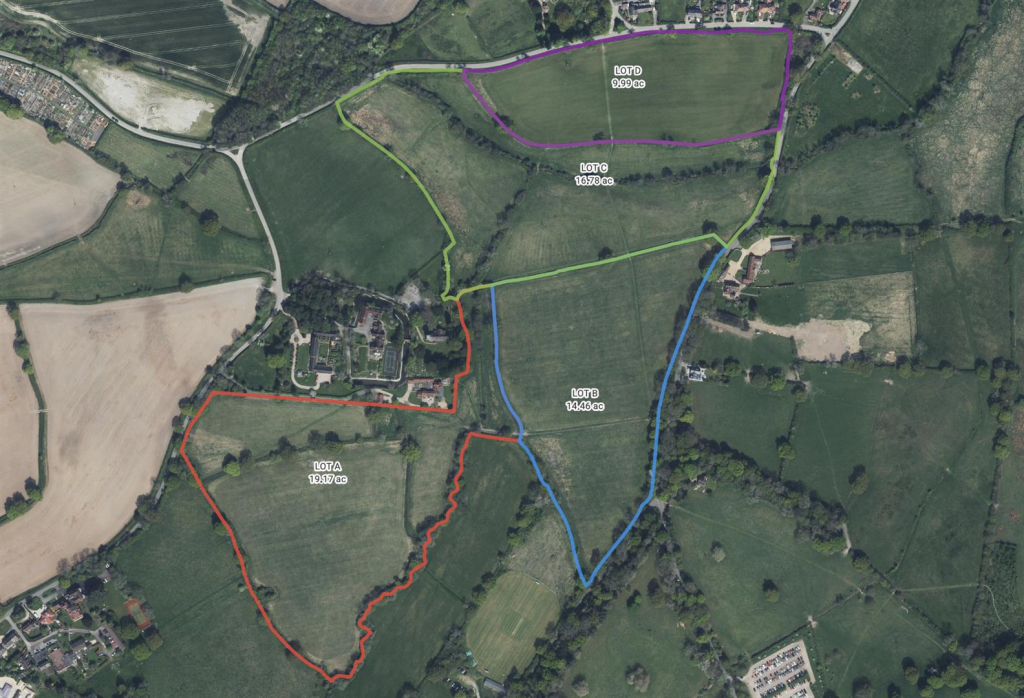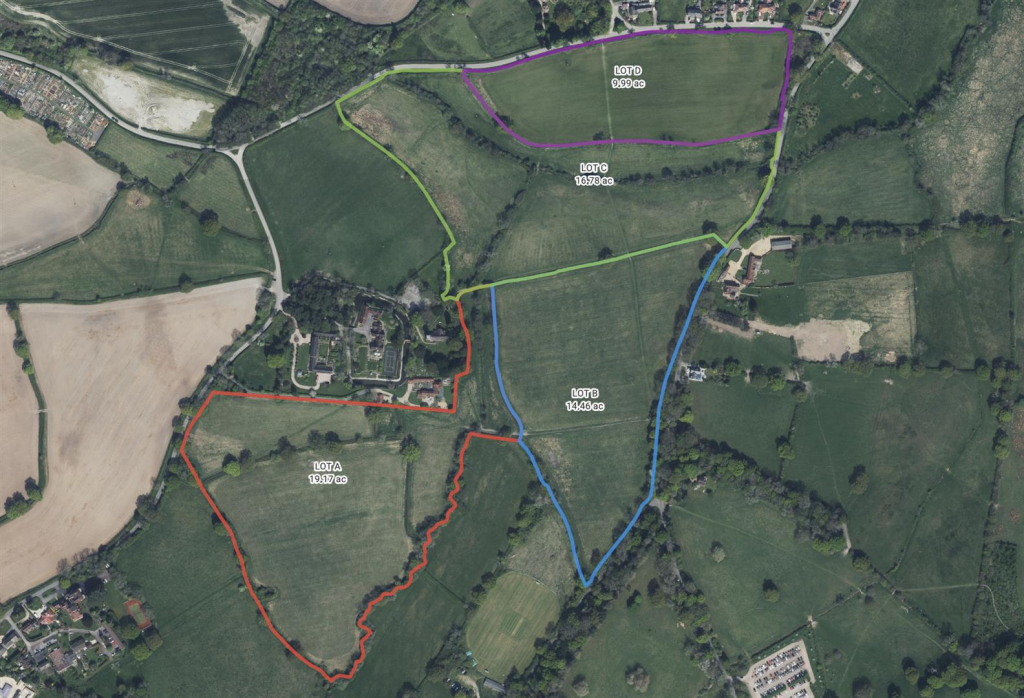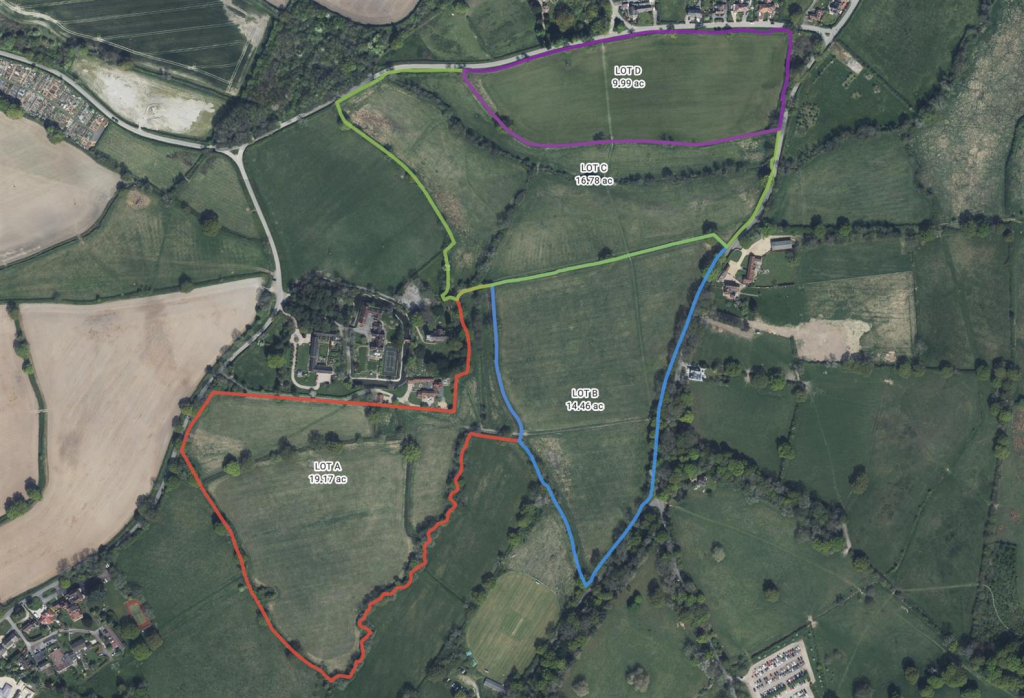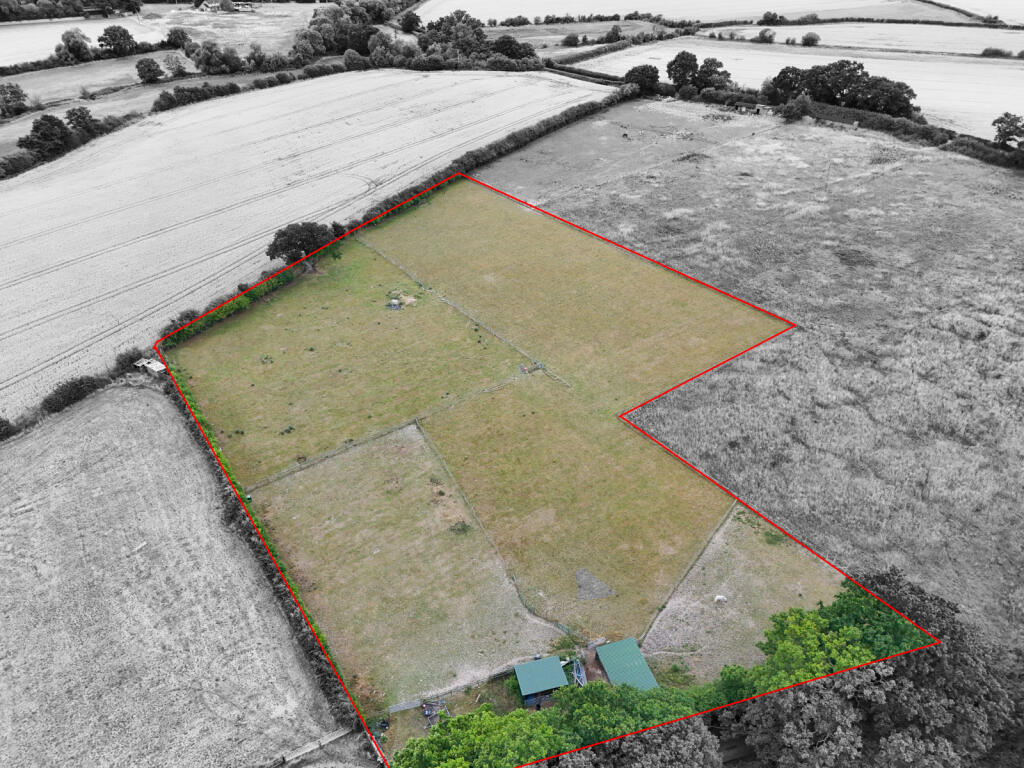Harwood Street, West Bromwich
Property Details
Bedrooms
4
Bathrooms
2
Property Type
End of Terrace
Description
Property Details: • Type: End of Terrace • Tenure: Freehold • Floor Area: N/A
Key Features: • POTENTIAL TO EXTEND STP • DETACHED GARAGE • LARGE DRIVEWAY • EXTENDED TO THE REAR • DOWNSTAIRS BEDROOM AND EN SUITE • CLOSE TO THE HIGH STREET • MAJOR BUS LINKS CLOSE BY
Location: • Nearest Station: N/A • Distance to Station: N/A
Agent Information: • Address: 3 Astle Park, West Bromwich, West Midlands, B70 8NS
Full Description: SUMMARY**EXTENDED 4 BEDROOM HOME WITH THE POTENTIAL TO EXTEND TO THE SIDE STP** This 4 bedroom property offers the perfect opportunity to upsize or if you are looking for a development opportunity! Available with NO UPWARD CHAIN and ready to view now!DESCRIPTIONThis 4 bedroom property is situated within a quiet residential part of West Bromwich. With easy access to the town centre itself as well as the bus station and the tram stop West Bromwich Central. This makes any commute far or near, just that little bit easier on a day to day basis. The town centre offers and array of shops and amenities such as The New Square which is a relatively new shopping complex within the town, as well as all the well known and reliable smaller shops and convenient stores on the high street. The property itself briefly comprises of a family reception room, dining room, a fitted kitchen diner with a rear garden. This home offers a great opportunity for a first time purchase or your next buy to let investment. To the first floor you have three generously sized bedrooms with a an additional bedroom and shower room downstairs. To the rear of the property you have a low maintenance rear garden ideal for pots and plants with a detached garage with access via communal driveway.Entrance Porch Door to the side, windows to the front and rear and door to the entrance hall.Entrance Hall Door from the entrance porch, stairs to the first floor and door to the lounge.Lounge 11' 10" x 11' 8" ( 3.61m x 3.56m )Double glazed window to the front, central heated radiator and opening to dining room.Dining Room 15' 9" x 10' 5" ( 4.80m x 3.17m )Door to bedroom three, opening to kitchen.Bedroom Three 9' 7" x 6' 8" ( 2.92m x 2.03m )Two windows to the side and door to the shower room.Shower Room Fitted shower cubicle, tiling to walls, wash hand basin, WC and door to the rear.Kitchen 10' 8" x 8' 2" ( 3.25m x 2.49m )Fitted kitchen compromising of a range of wall and base units with work surfaces over, sink and drainer, splashback tiling, integrated oven and hob with cooker hood over, space and plumbing for washing machine and double glazed doors to the rear garden.First Floor Landing Stairs from the entrance hall, loft access, window to the side and doors to;Bedroom One 12' 4" x 9' ( 3.76m x 2.74m )Double glazed window to the front and fitted wardrobes.Bedroom Two 10' 3" x 8' 10" ( 3.12m x 2.69m )Double glazed window to the rear.Bedroom Four 9' 7" x 7' 9" ( 2.92m x 2.36m )Double glazed window to the front and a central heated radiator.Shower Room Double glazed window to the rear, fitted shower cubicle, WC and wash hand basin.Rear Garden Low maintenance rear garden being slabbed throughout.1. MONEY LAUNDERING REGULATIONS - Intending purchasers will be asked to produce identification documentation at a later stage and we would ask for your co-operation in order that there will be no delay in agreeing the sale. 2: These particulars do not constitute part or all of an offer or contract. 3: The measurements indicated are supplied for guidance only and as such must be considered incorrect. 4: Potential buyers are advised to recheck the measurements before committing to any expense. 5: Connells has not tested any apparatus, equipment, fixtures, fittings or services and it is the buyers interests to check the working condition of any appliances. 6: Connells has not sought to verify the legal title of the property and the buyers must obtain verification from their solicitor.BrochuresPDF Property ParticularsFull Details
Location
Address
Harwood Street, West Bromwich
City
West Bromwich
Features and Finishes
POTENTIAL TO EXTEND STP, DETACHED GARAGE, LARGE DRIVEWAY, EXTENDED TO THE REAR, DOWNSTAIRS BEDROOM AND EN SUITE, CLOSE TO THE HIGH STREET, MAJOR BUS LINKS CLOSE BY
Legal Notice
Our comprehensive database is populated by our meticulous research and analysis of public data. MirrorRealEstate strives for accuracy and we make every effort to verify the information. However, MirrorRealEstate is not liable for the use or misuse of the site's information. The information displayed on MirrorRealEstate.com is for reference only.
