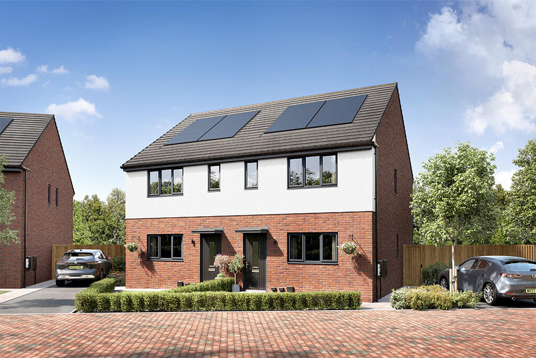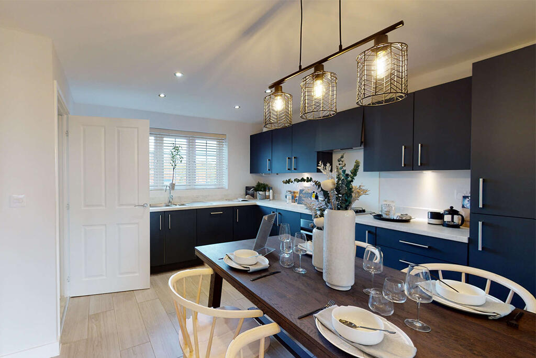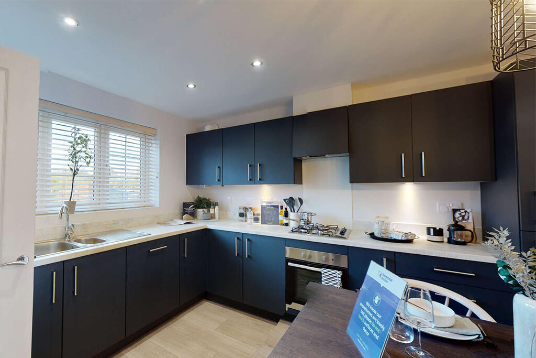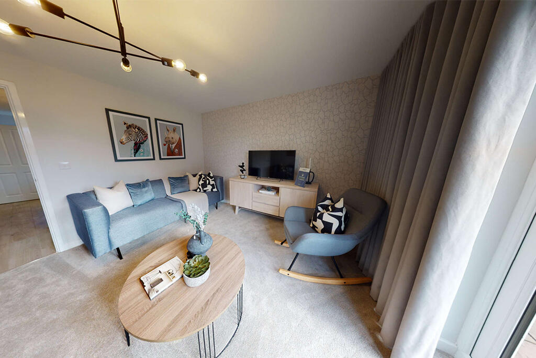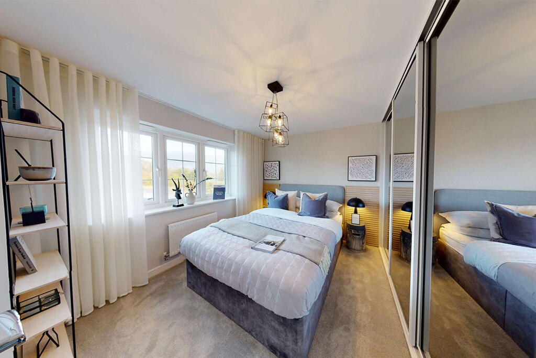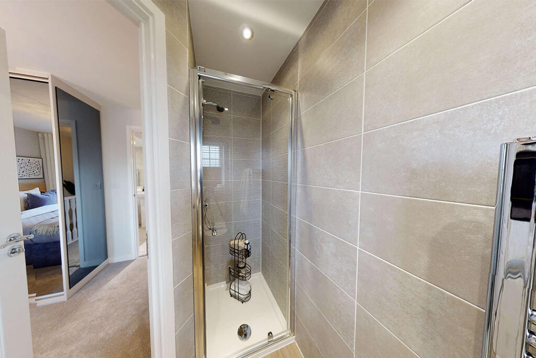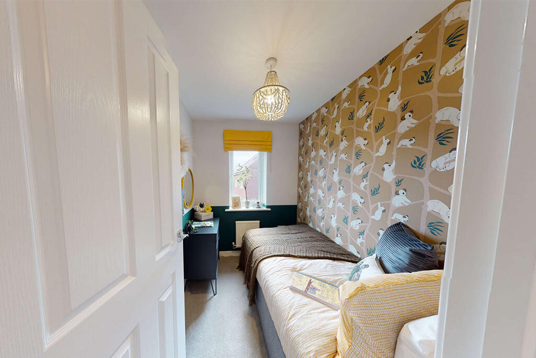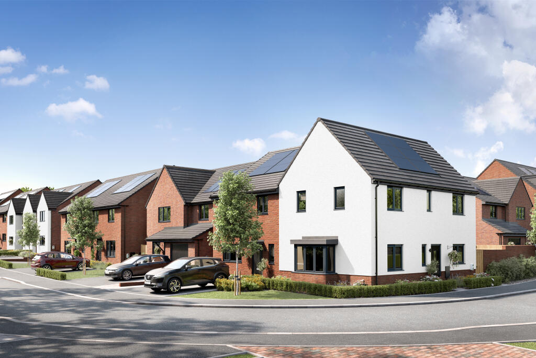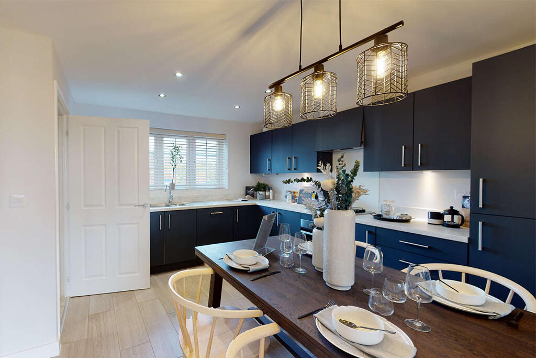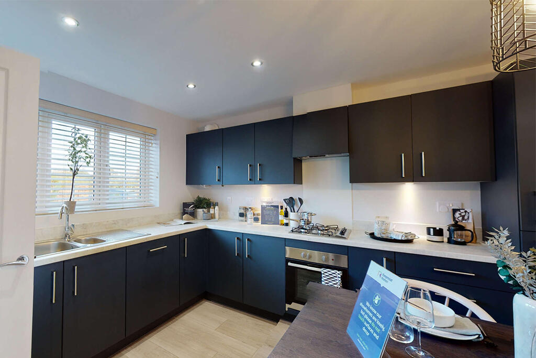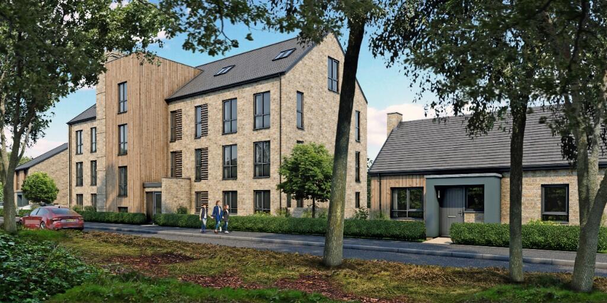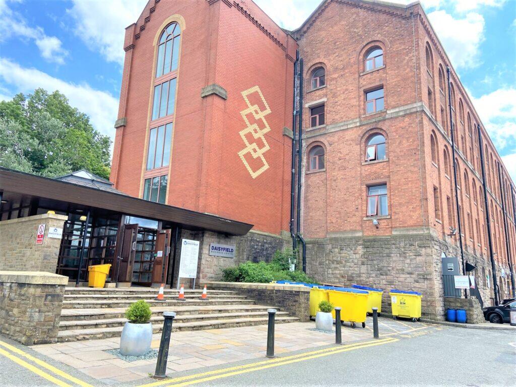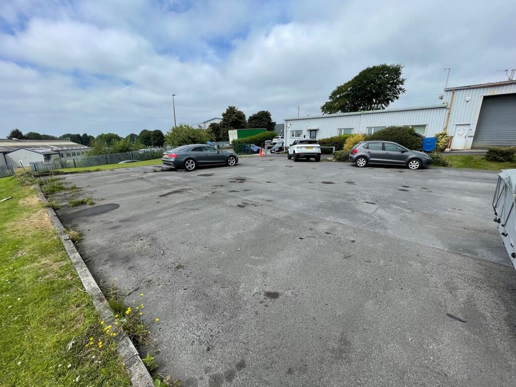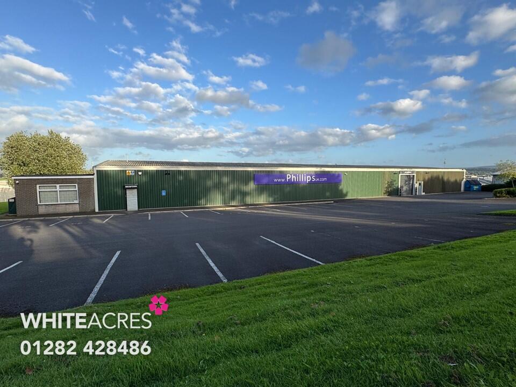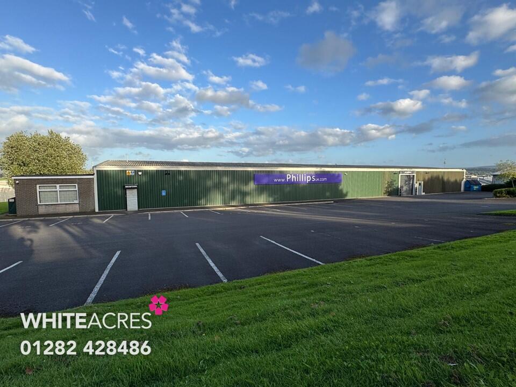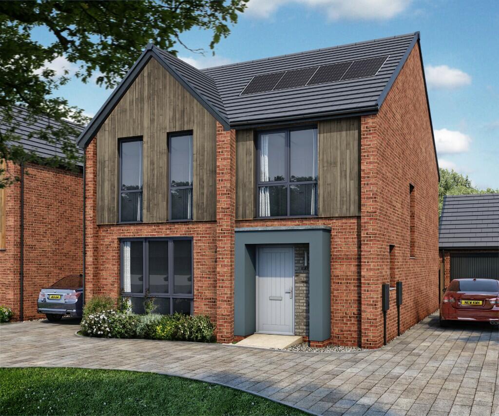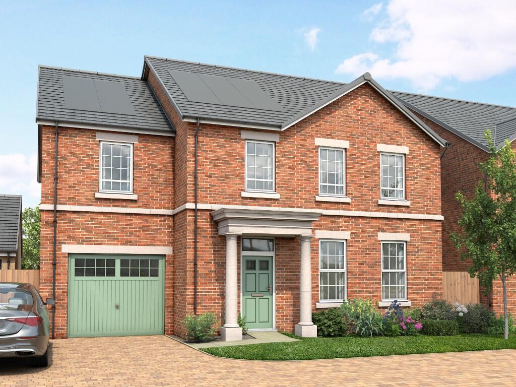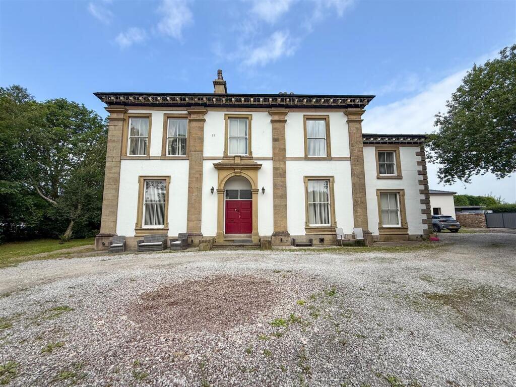Haslingden Road, Blackburn, BB23HH
Property Details
Bedrooms
3
Property Type
Terraced
Description
Property Details: • Type: Terraced • Tenure: N/A • Floor Area: N/A
Key Features: • This home benefits from PV panels • Electric car charging point • Modern three-bedroom home • Driveway to all Derwent homes • Contemporary fitted kitchen • Built-in storage on both floors • Master bedroom with En-Suite • Energy efficient boiler • Dual zone heating system (each floor independently programmable) • Light, bright and airy design throughout
Location: • Nearest Station: N/A • Distance to Station: N/A
Agent Information: • Address: Haslingden Road, Blackburn, BB23HH
Full Description: A classically proportioned 826.17 sq. ft family home, with lots of modern touches, The Derwent offers today's busy families the ideal place to call home. The large kitchen/diner with a well-equipped kitchen, and lounge with French doors leading onto the garden, provide great social spaces to get together. Upstairs, three bedrooms give everyone the space and privacy they need. Plus, with a master bedroom en suite, stylish family bathroom and downstairs WC, you can make the family morning rush a thing of the past.Energy Efficient LivingThis home includes advanced energy-saving features, such as PV panels, EV charging point, advanced insulation, high performance double glazing and a modern, efficient boiler, helping to use up to 67% less energy than an average older property* Tenure: Freehold. Council tax: Determined by your local authority. Estate management fee: Approximately £183.71 per annum .Room DimensionsGround FloorKitchen/Dining - 3700 x 3588 or 12' - 2" x 11' - 9"Lounge - 3614 x 4536 or 11' - 10" x 14' - 11"WC - 960 x 1548 or 3' - 2" x 5' -1"First FloorBathroom - 1661 x 2587 or 5' - 5" x 8' - 6"Bedroom 1 - 3390 x 3683 or 11' - 1" x 12' - 1"Bedroom 2 - 3211 x 2587 or 10' - 6" x 8' - 6"Bedroom 3 - 2240 x 1856 or 7' - 4" x 6' - 1"En-Suite - 2472 x 1492 or 8' - 1" x 4' - 11"
Location
Address
Haslingden Road, Blackburn, BB23HH
City
Blackburn with Darwen
Features and Finishes
This home benefits from PV panels, Electric car charging point, Modern three-bedroom home, Driveway to all Derwent homes, Contemporary fitted kitchen, Built-in storage on both floors, Master bedroom with En-Suite, Energy efficient boiler, Dual zone heating system (each floor independently programmable), Light, bright and airy design throughout
Legal Notice
Our comprehensive database is populated by our meticulous research and analysis of public data. MirrorRealEstate strives for accuracy and we make every effort to verify the information. However, MirrorRealEstate is not liable for the use or misuse of the site's information. The information displayed on MirrorRealEstate.com is for reference only.
