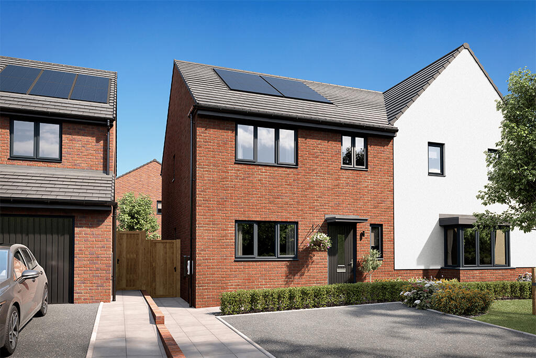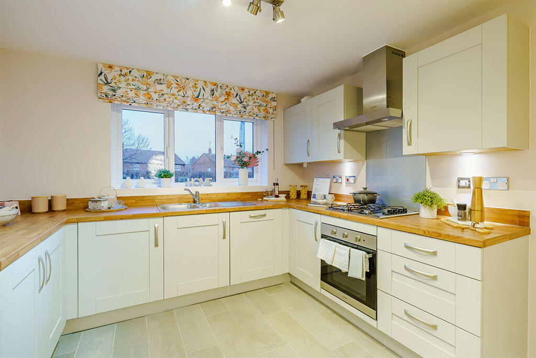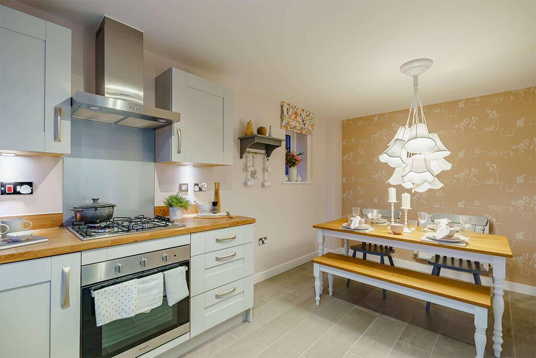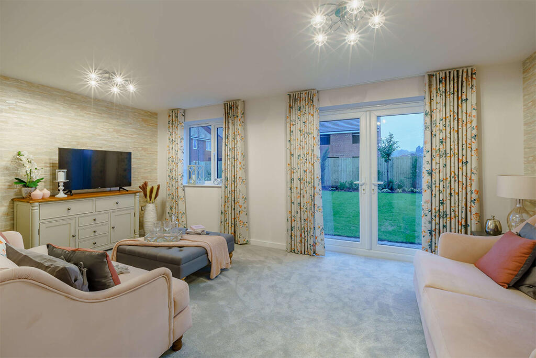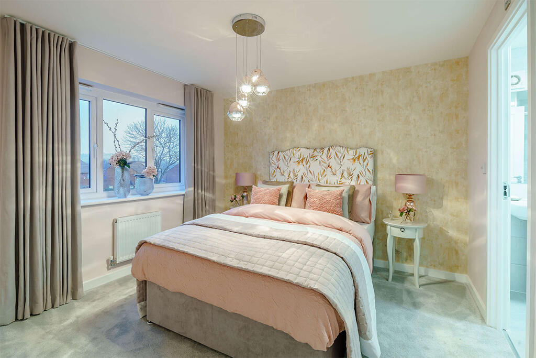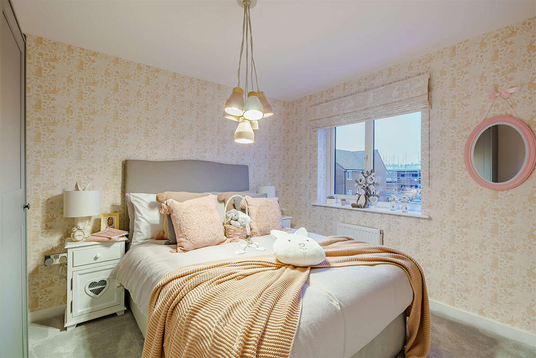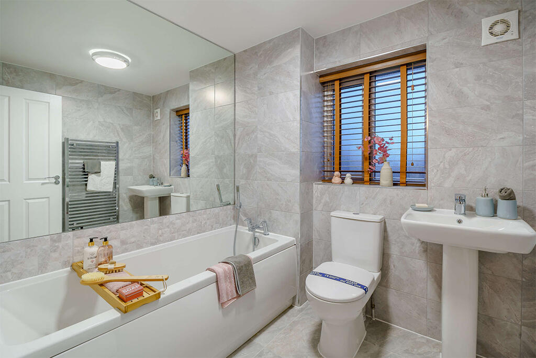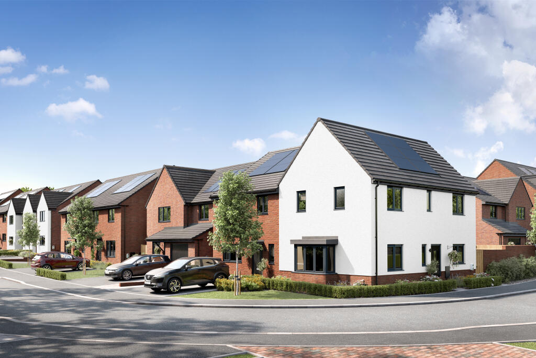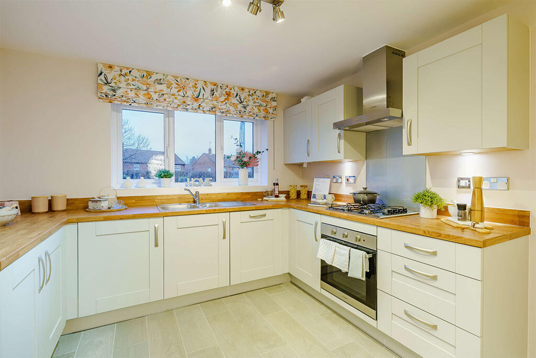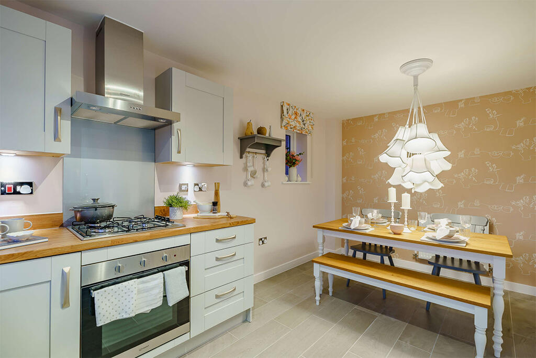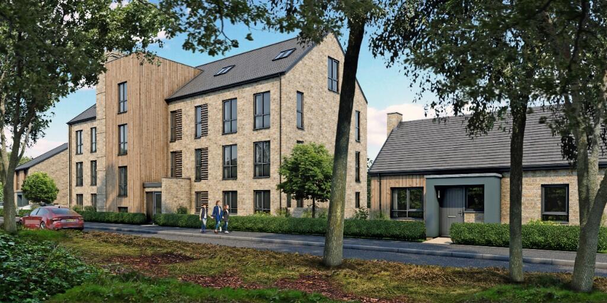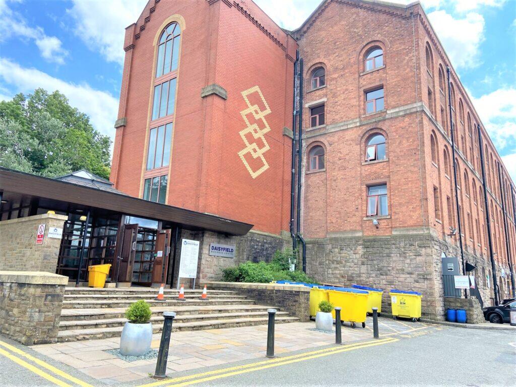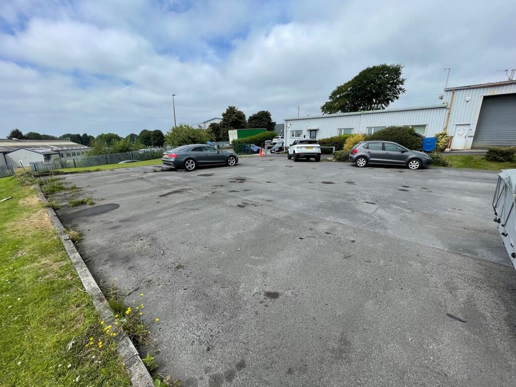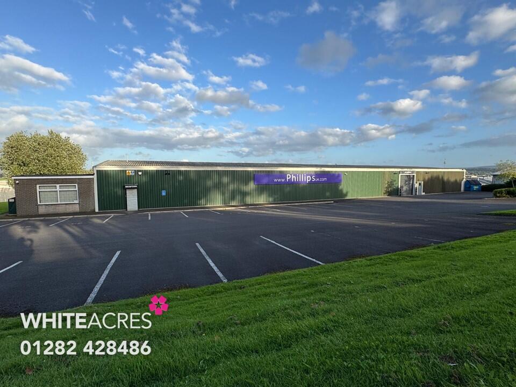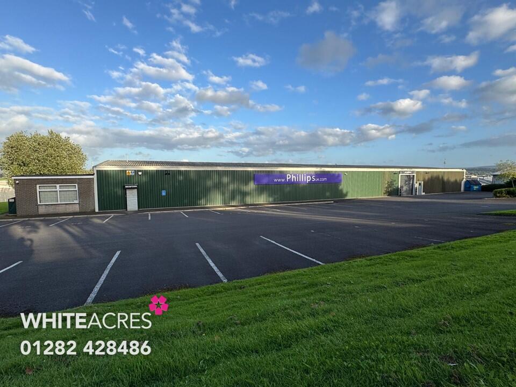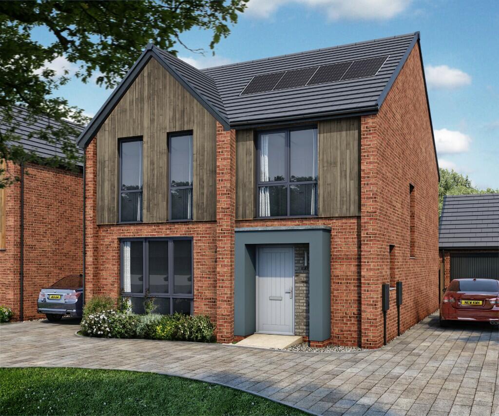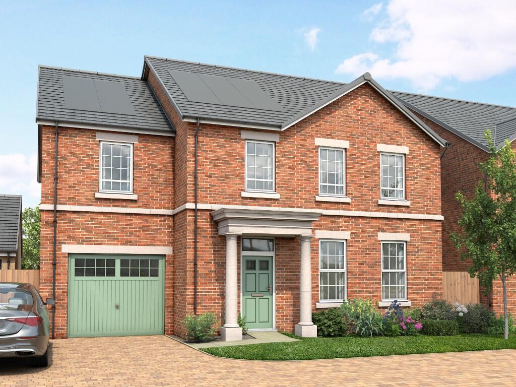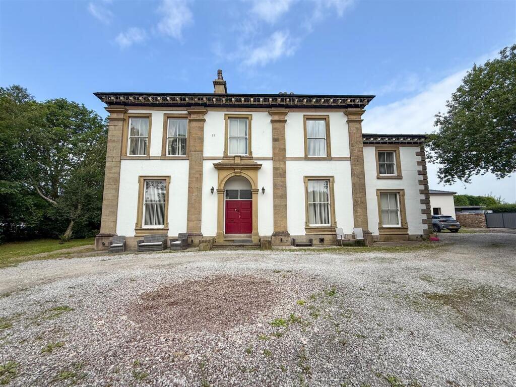Haslingden Road, Blackburn, BB23HH
Property Details
Property Type
Semi-Detached
Description
Property Details: • Type: Semi-Detached • Tenure: N/A • Floor Area: N/A
Key Features: • This home benefits from PV Panels • Electric car charging point • Stylish three bedroom home • 953.78sq. ft. of living space • Modern family kitchen/diner • Light and airy living room with French doors onto garden • En Suite to master bedroom • Energy efficient boiler & Dual zone heating system • Light, bright and airy design throughout • Make your home your own with Keepmoat Options
Location: • Nearest Station: N/A • Distance to Station: N/A
Agent Information: • Address: Haslingden Road, Blackburn, BB23HH
Full Description: Plot 54, The Ranworth at Water's Edge.Built for family life, the perfectly proportioned Ranworth three-bedroom home gives everyone the space they need.Downstairs is all about social family living. And it starts with the modern kitchen diner. With a well equipped kitchen one end and plenty of room for a dining table at the other, it's a great place for everyone to get together. The large living room is all about providing a relaxing space for everyone to enjoy. With French doors onto the garden, it's flooded with natural light. There's a handy W.C. and built in storage downstairs too. Upstairs the master bedroom has a luxurious en suite shower room. Plus there are two more bedrooms, a contemporary family bathroom and lots more storage space. Tenure: Freehold. Council tax: Determined by your local authority. Estate management fee: Approximately £183.71 per annum.Room DimensionsGround FloorKitchen/Dining - 4855 x 3175 15'11" x 10'5"Lounge - 3288 x 5380 10'9" x 17'8"WC - 1940 x 920 6'4" x 3'0"First FloorBedroom 1 - 3050 x 3137 10'0" x 10'4"En-suite - 1610 x 2436 5'3" x 8'0"Bedroom 2 - 3389 x 2812 11'1" x 9'3"Bedroom 3 - 2338 x 2475 7'8" x 8'1"Bathroom - 1940 x 2150 6'4" x 7'1"
Location
Address
Haslingden Road, Blackburn, BB23HH
City
Blackburn with Darwen
Features and Finishes
This home benefits from PV Panels, Electric car charging point, Stylish three bedroom home, 953.78sq. ft. of living space, Modern family kitchen/diner, Light and airy living room with French doors onto garden, En Suite to master bedroom, Energy efficient boiler & Dual zone heating system, Light, bright and airy design throughout, Make your home your own with Keepmoat Options
Legal Notice
Our comprehensive database is populated by our meticulous research and analysis of public data. MirrorRealEstate strives for accuracy and we make every effort to verify the information. However, MirrorRealEstate is not liable for the use or misuse of the site's information. The information displayed on MirrorRealEstate.com is for reference only.
