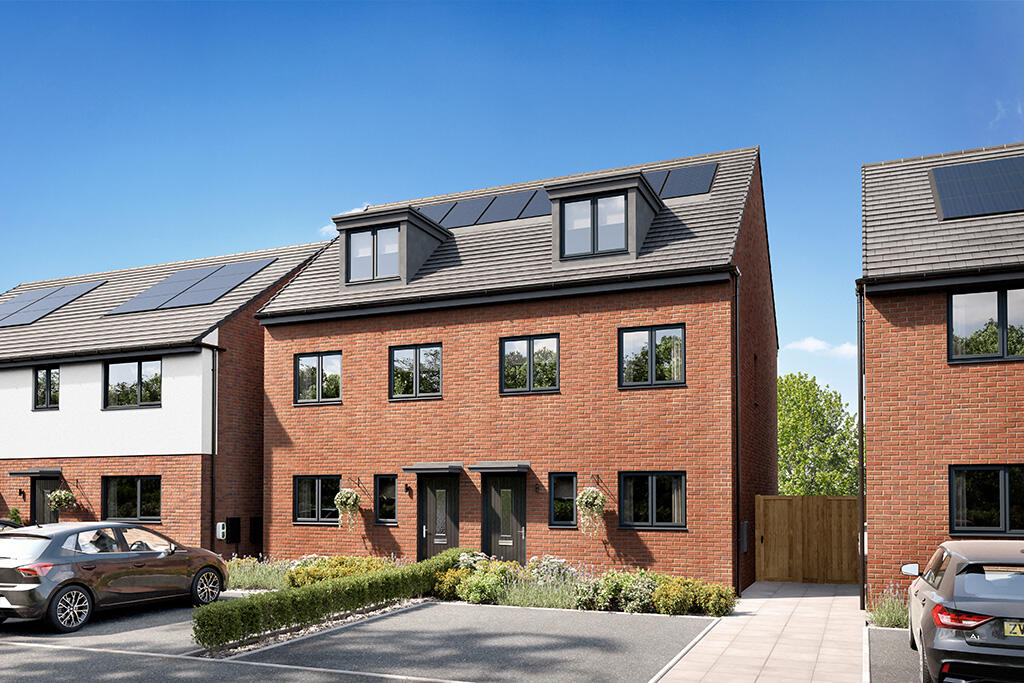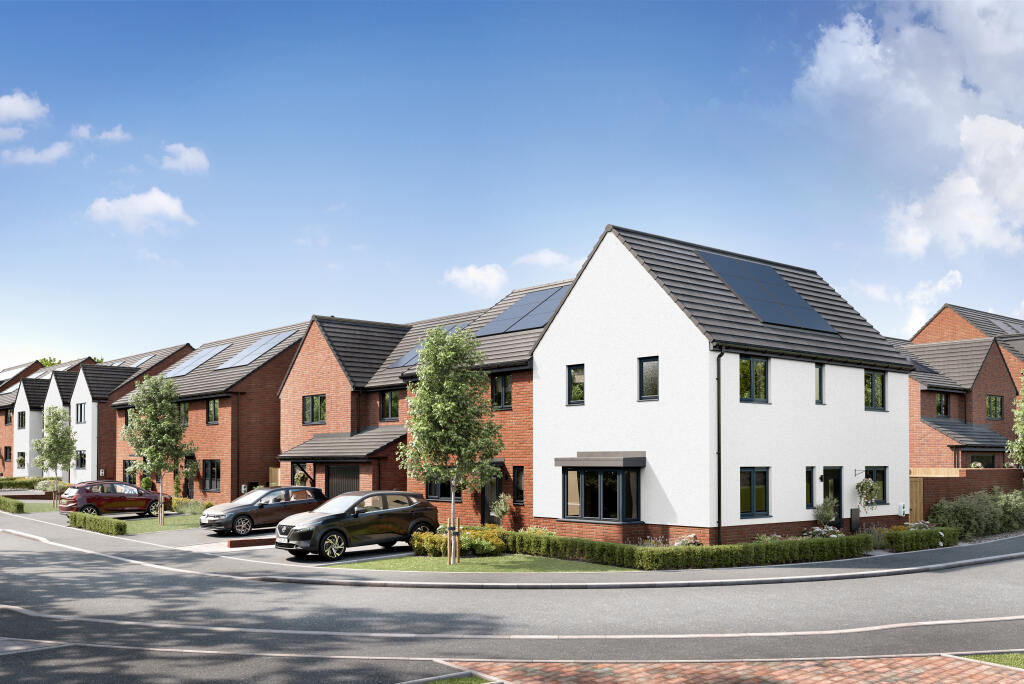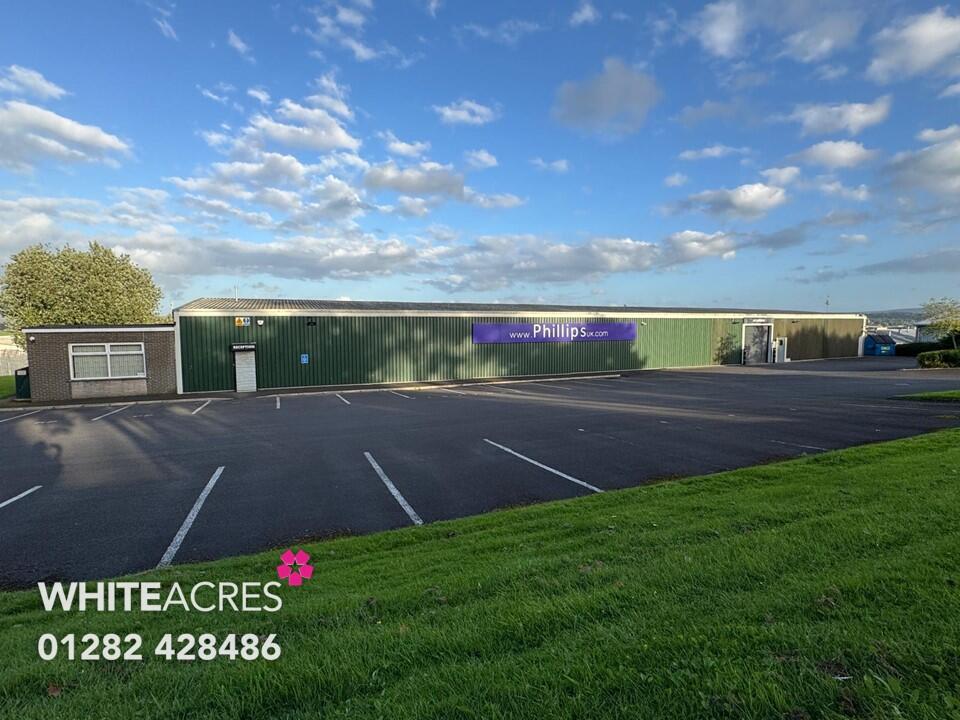Haslingden Road, Blackburn, BB23HH
Property Details
Property Type
House
Description
Property Details: • Type: House • Tenure: N/A • Floor Area: N/A
Key Features: • This home benefits from PV Panels • Electric car charging point • Integrated appliances included as standard • Modern three-bedroom, three-storey home • 1015sq. ft. of living space • Bedroom 1 with en suite • Spacious kitchen/diner • Downstairs WC • French doors in lounge • You can personalise this home
Location: • Nearest Station: N/A • Distance to Station: N/A
Agent Information: • Address: Haslingden Road, Blackburn, BB23HH
Full Description: Plot 48, The Bradshaw at Water's Edge, Blackburn.The Bradshaw three-storey, three-bedroom family home offers lots of floor space and a showstopping bedroom 1. Families will love the Bradshaw. From the entrance hall, you're greeted by a modern and spacious kitchen/diner. The dining area has more than enough room for a proper family-sized table. The lounge at the rear of the home is light and airy thanks to the French doors overlooking the garden. Head up the stairs and there are two great-sized bedrooms and a stylish family bathroom. But this home has a great treat waiting for you. On the second floor, there's bedroom 1. An oasis of calm, it has a shower room and lots of handy storage. Tenure: Freehold. Council tax: Determined by your Local Authority. Estate management fee: £183.71 per annum.Room DimensionsGround FloorKitchen/Diner - 3588 x 4100 11'9" x 13'5"Lounge - 4536 x 3592 14'11" x 11'9"WC - 1470 x 1004 4'10" x 3'4"First FloorBedroom 2 - 4536 x 2682 14'11" x 8'10"Bedroom 3 - 2503 x 2883 8'3" x 9'6"Lobby - 1941 x 1777 6'4" x 5'10"Bathroom - 2503 x 2034 8'3" x 6'8"Second FloorBedroom 1 - 4536 x 5735 14'11" x 18'10"En-suite - 2406 x 1660 7'11" x 5'5"
Location
Address
Haslingden Road, Blackburn, BB23HH
City
Blackburn with Darwen
Features and Finishes
This home benefits from PV Panels, Electric car charging point, Integrated appliances included as standard, Modern three-bedroom, three-storey home, 1015sq. ft. of living space, Bedroom 1 with en suite, Spacious kitchen/diner, Downstairs WC, French doors in lounge, You can personalise this home
Legal Notice
Our comprehensive database is populated by our meticulous research and analysis of public data. MirrorRealEstate strives for accuracy and we make every effort to verify the information. However, MirrorRealEstate is not liable for the use or misuse of the site's information. The information displayed on MirrorRealEstate.com is for reference only.











