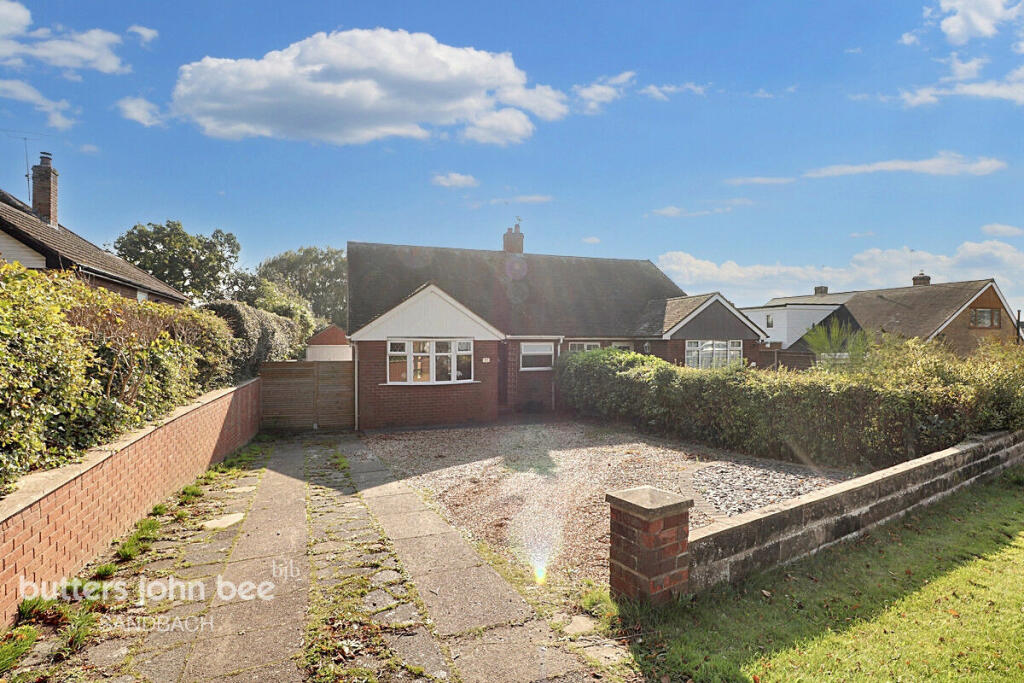Hassall Road, Sandbach
Property Details
Bedrooms
3
Bathrooms
1
Property Type
Semi-Detached
Description
Property Details: • Type: Semi-Detached • Tenure: N/A • Floor Area: N/A
Key Features: • Three Bedrooms • Semi Detached Dormer Bungalow • Generous Plot • Driveway & Garage • Extensive Rear Garden • Spacious Accommodation • Potential To Extend STP
Location: • Nearest Station: N/A • Distance to Station: N/A
Agent Information: • Address: 27 High Street Sandbach CW11 1AH
Full Description: Situated on Hassall Road in the popular town of Sandbach, this spacious three bedroom semi detached dormer bungalow offers generous rooms and potential to extend. Situated on a generously sized plot, it boasts ample parking with a driveway for several vehicles, leading to a detached single garage with an additional workshop at the rear – perfect for hobbies or extra storage. Inside, the ground floor features a spacious lounge, a well appointed kitchen/diner ideal for family meals, a spacious main bedroom, and a modern bathroom. Upstairs, there are two additional bedrooms. The extensive rear garden offers a peaceful retreat with plenty of space for outdoor dining and entertaining. This property combines a tranquil setting with convenient access to local amenities, making it a fantastic home for families or those seeking extra room to grow and potential to extend (STPP).AccommodationEntrance HallEntry door to the front, radiator and stairs to the first floor.Lounge18'8" x 11'1" (5.69m x 3.38m)French doors into the garden, with side panel windows, radiator and feature fireplace with marble hearth and mantle.Kitchen/Diner21'8" x 8'11" (6.6m x 2.72m)A range of wooden wall mounted and base units, under work surfaces with tiled splashbacks, sin and drainer unit, free standing range cooker, space and plumbing for washing machine, cupboard, window to the rear and side, door into the garden and radiator.Bedroom One12'0" x 10'7" (3.66m x 3.23m)Window to the front and radiator.Bathroom8'6" x 5'4" (2.59m x 1.63m)A suite comprising WC, vanity unit wash hand basin, panelled bath with shower over, fully tiled walls, window to the front and radiator.First Floor LandingDoors to;Bedroom Two14'6" x 11'2" (4.42m x 3.4m)Window to the rear and radiator.Bedroom Three14'3" x 6'2" (4.34m x 1.88m)Window to the side, radiator and eaves storage.OutsideThe property is approached via a generous driveway and parking for several vehicles, leading down the side of the property to the detached single garage, with additional workshop to the rear. The extensive rear garden has a patio area and the rest is laid to lawn.DisclaimerButters John Bee Estate Agents also offer a professional, ARLA accredited Lettings and Management Service. If you are considering purchasing your property in order to rent, are looking at buy to let or would like a free review of your current portfolio then please call the Lettings Branch Manager on the number shown above.Butters John Bee Estate Agents is the seller's agent for this property. Your conveyancer is legally responsible for ensuring any purchase agreement fully protects your position. We make detailed enquiries of the seller to ensure the information provided is as accurate as possible. Please inform us if you become aware of any information being inaccurate.BrochuresBrochure 1
Location
Address
Hassall Road, Sandbach
City
Sandbach
Features and Finishes
Three Bedrooms, Semi Detached Dormer Bungalow, Generous Plot, Driveway & Garage, Extensive Rear Garden, Spacious Accommodation, Potential To Extend STP
Legal Notice
Our comprehensive database is populated by our meticulous research and analysis of public data. MirrorRealEstate strives for accuracy and we make every effort to verify the information. However, MirrorRealEstate is not liable for the use or misuse of the site's information. The information displayed on MirrorRealEstate.com is for reference only.

















