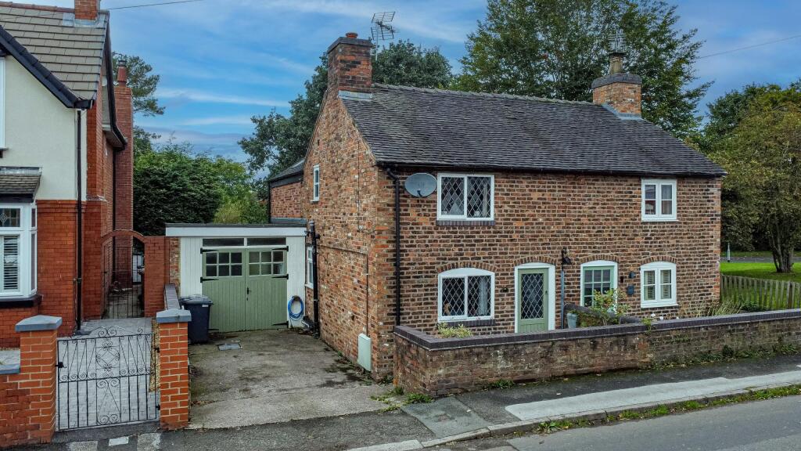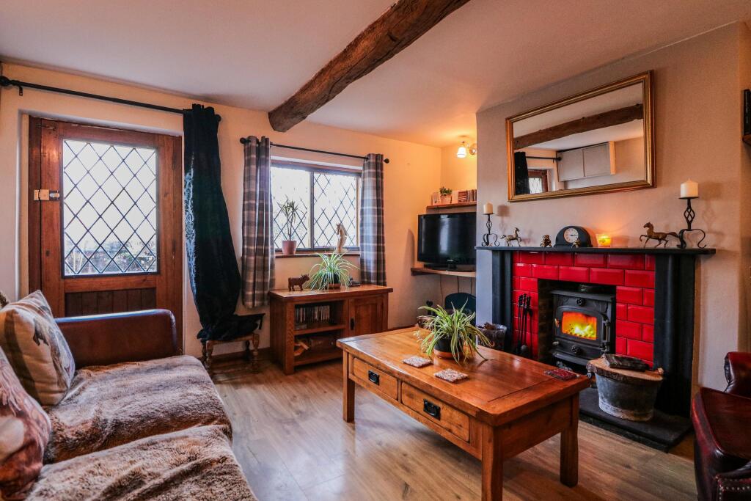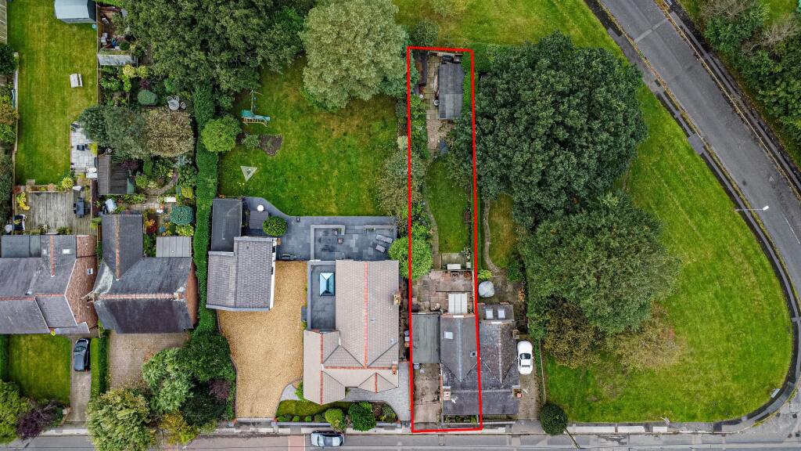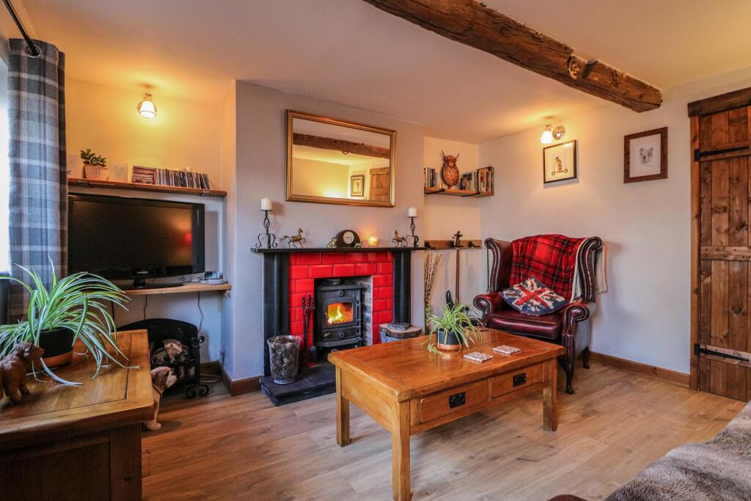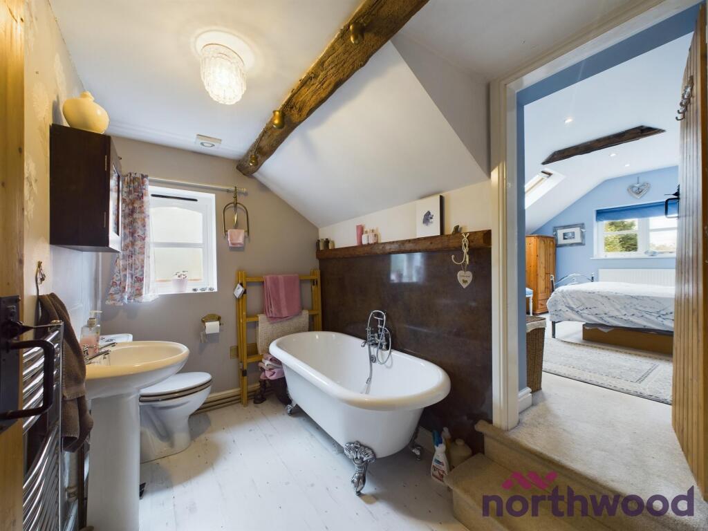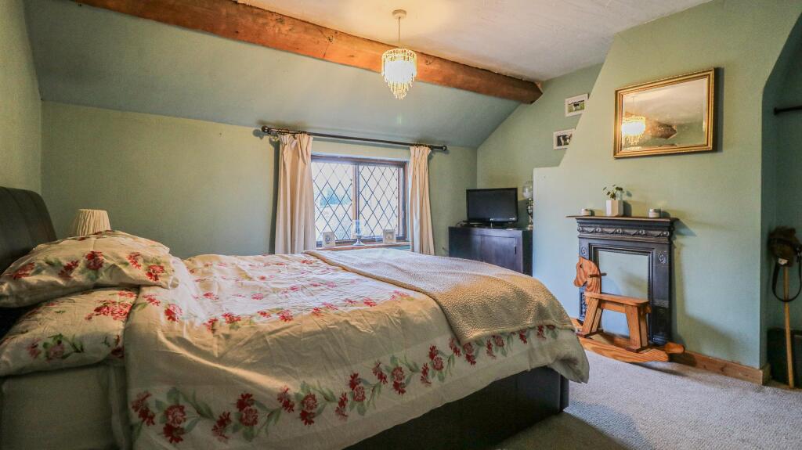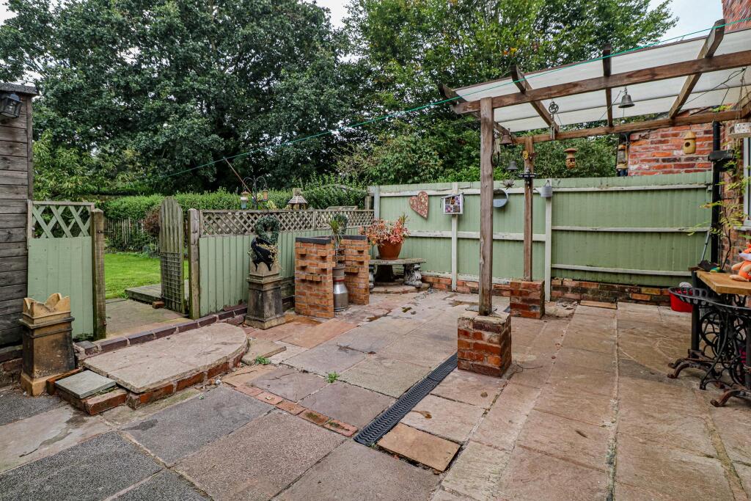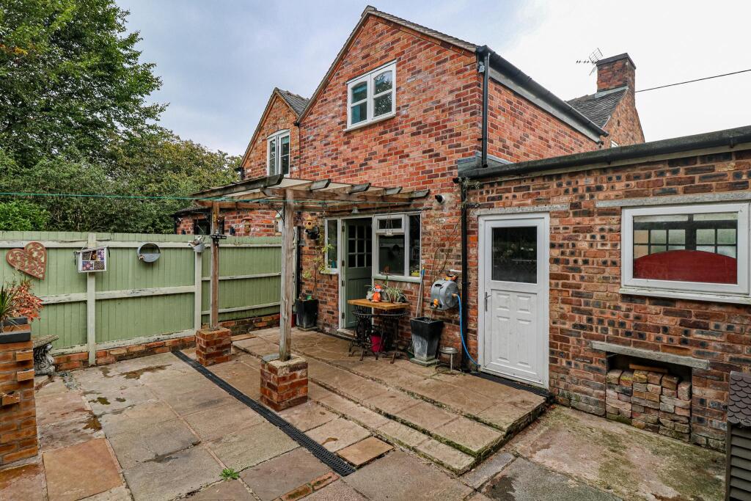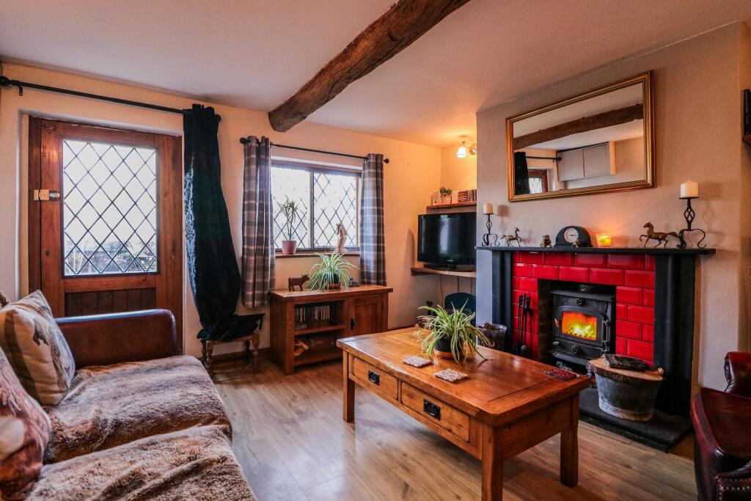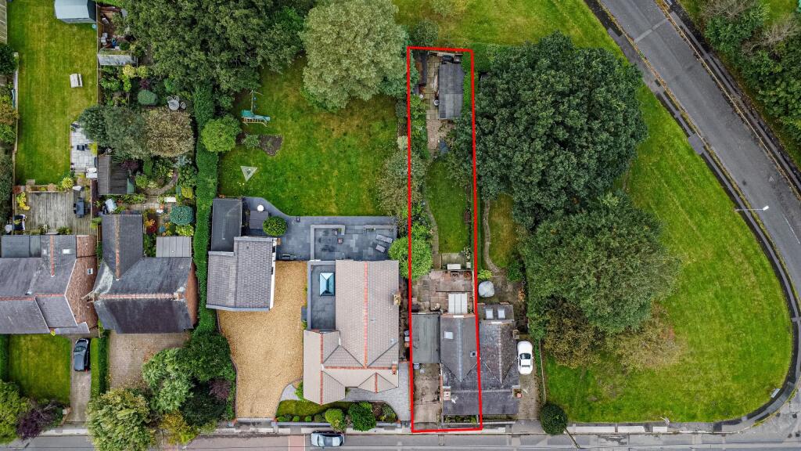Hassall Road, Sandbach, CW11
Property Details
Bedrooms
2
Bathrooms
2
Property Type
Semi-Detached
Description
Property Details: • Type: Semi-Detached • Tenure: N/A • Floor Area: N/A
Key Features: • Period Home • Many Original Features Retained • Convenient Location, Close To Town Centre • Large Rear Garden • Well-Presented Throughout • Two Double Bedrooms • Two Bathrooms • Perfect Home For A Couple Or Young Family
Location: • Nearest Station: N/A • Distance to Station: N/A
Agent Information: • Address: 9 Hightown Sandbach CW11 1AD
Full Description: It's fair to say that this gem on Hassall Road is not your ordinary property. We believe the house to date back to the late 1800's and the property has retained a lot of the charming original features such as exposed beams, original wooden doors to name a few.It's not only the charm on offer here, the garden deserves a mention as its larger then most and has been cleverly split into 3 sections by our current vendors.You can find the house in a convenient location within the village of Sandbach Heath which is just a short five minute stroll down The Hill into Sandbach town centre where a number of independent shops, cafes, restaurants and pubs can be found. EPC rating: D. Tenure: Freehold,AccommodationGround FloorLiving RoomWooden front entrance door, wooden single glazed window to the front elevation, wall mounted radiator, stone hearth with a tiled surround and multi-fuel burning stone, exposed wooden beam, wooden flooring and door into.Inner HallStairs to the first floor with storage space underneath, tiled floor and doors to.Shower Room Fitted with a three piece suite comprising a walk in shower unit connected to the mains supply and glass screen, pedestal hand wash basin and low level W/C. Fully tiled walls and tiled flooring, wall mounted radiator, frosted uPVC double glazed window to the side elevation and extractor fan.Kitchen / DinerFitted with a modern range of wall and base units with working surfaces over incorporating a steel sink and drainer, electric oven with a four ring electric hob above, space and plumbing for washing machine and space for further undercounter appliances. Partially tiled walls and tiled flooring, wall mounted radiator, wooden single glazed window to the side and side door into garage, wooden single glazed window to the rear elevation and barn style door out into garden.First FloorLandingDoor to the second bedroom and bathroom.Bedroom TwoWooden single glazed window to the front elevation with secondary glazing behind, wall mounted radiator, original cast iron fireplace and fitted carpet.Family BathroomWith a three piece suite comprising a freestanding bathtub, pedestal hand wash basin with tiled splash-back and low level W/C. Partially boarded walls and wood effect flooring, chrome heated towel rail, extractor fan and wooden double glazed window to the side elevation and door into.Bedroom OneA lovely, bright room with a wooden double glazed window to the rear elevation, Velux double glazed window in the roof, wall mounted radiator and fitted carpet.OutsideTo the front of the house is a concrete driveway that leads to the attached garage alongside a small walled courtyard.To the rear is a large garden that is partly patio area with a step onto a generous lawn section with planted borders, there are a number of mature plants and trees, garden pond, large shed / workshop and store room to the side, fence boundaries and rear access gate.
Location
Address
Hassall Road, Sandbach, CW11
City
Sandbach
Features and Finishes
Period Home, Many Original Features Retained, Convenient Location, Close To Town Centre, Large Rear Garden, Well-Presented Throughout, Two Double Bedrooms, Two Bathrooms, Perfect Home For A Couple Or Young Family
Legal Notice
Our comprehensive database is populated by our meticulous research and analysis of public data. MirrorRealEstate strives for accuracy and we make every effort to verify the information. However, MirrorRealEstate is not liable for the use or misuse of the site's information. The information displayed on MirrorRealEstate.com is for reference only.
