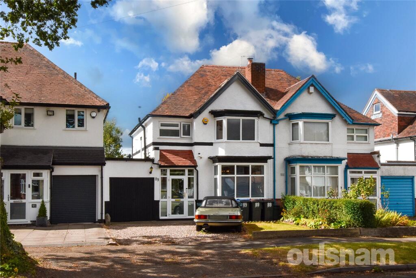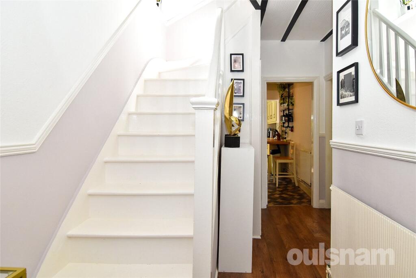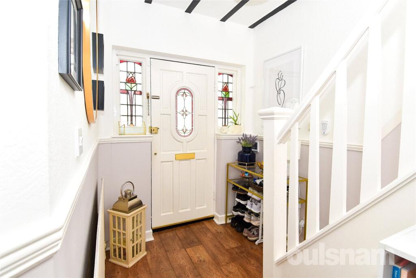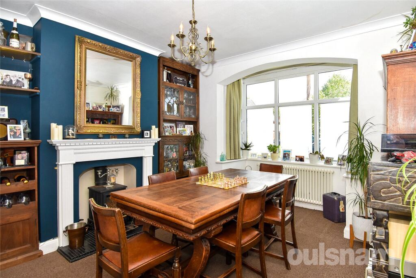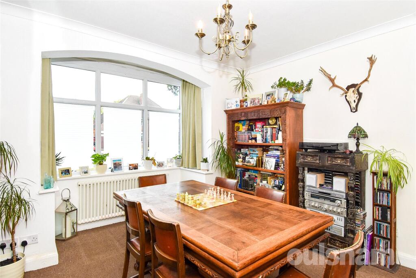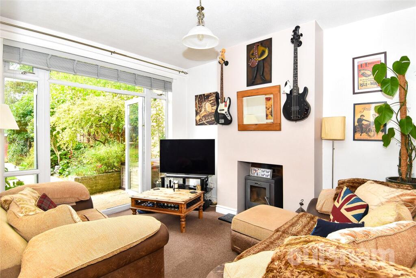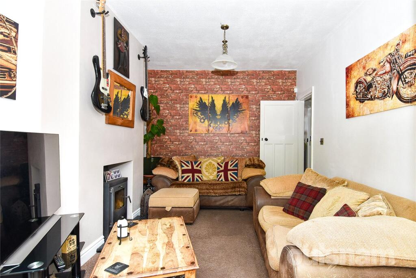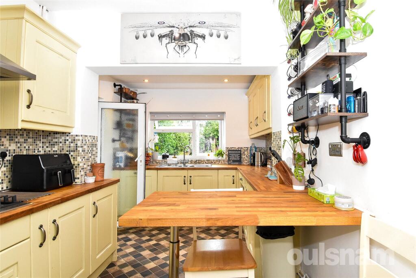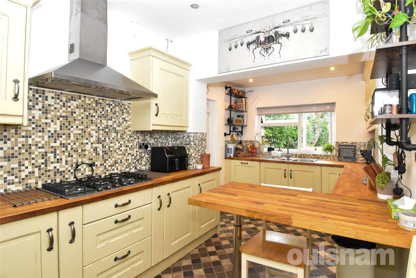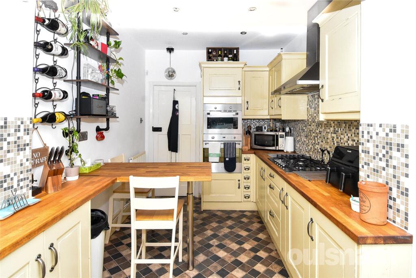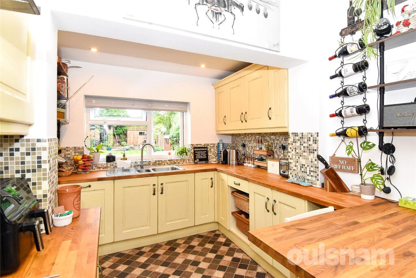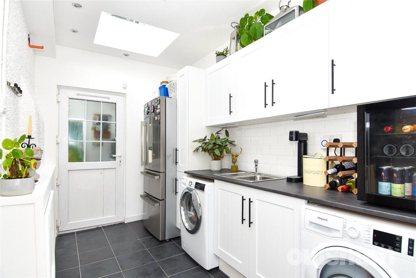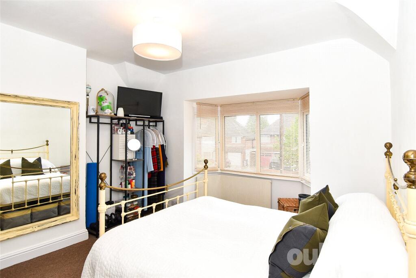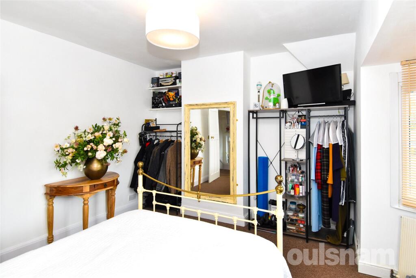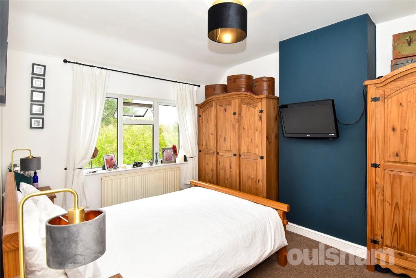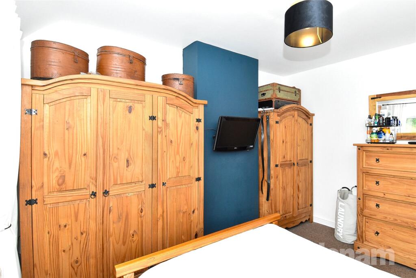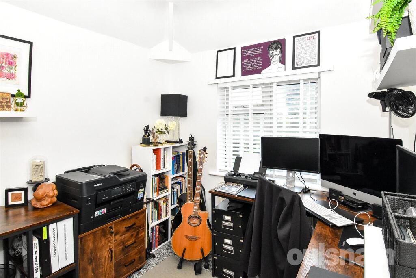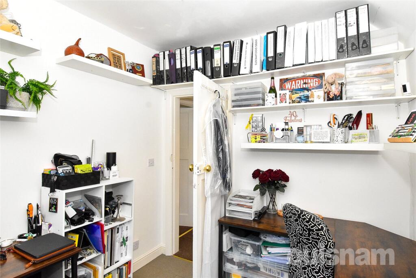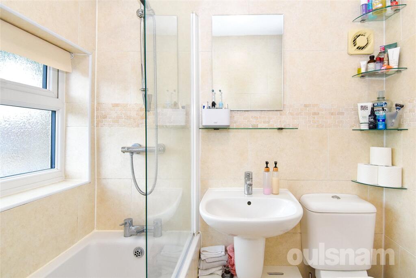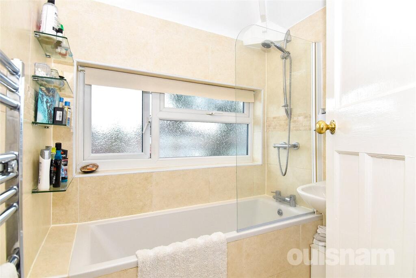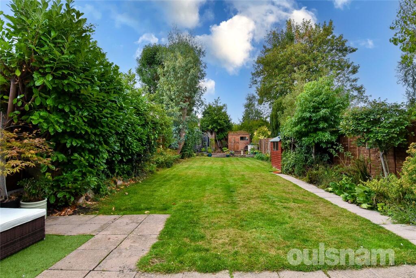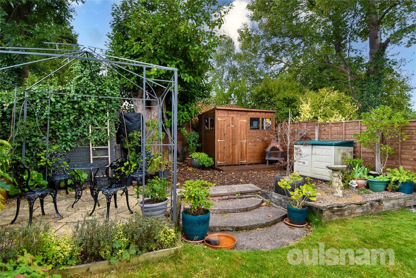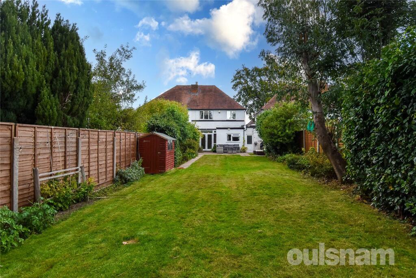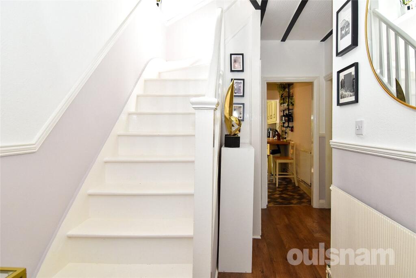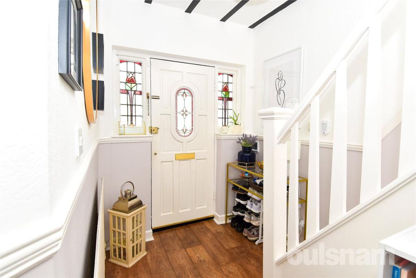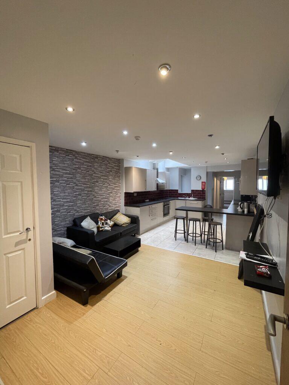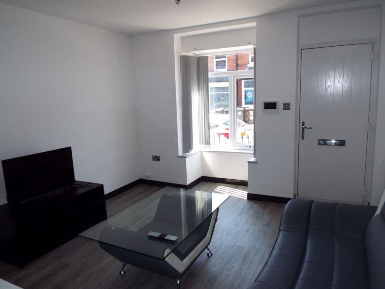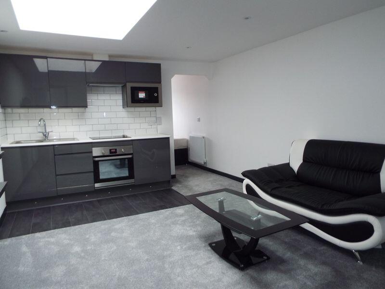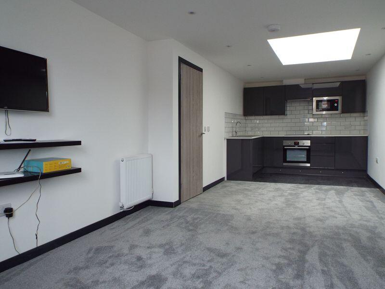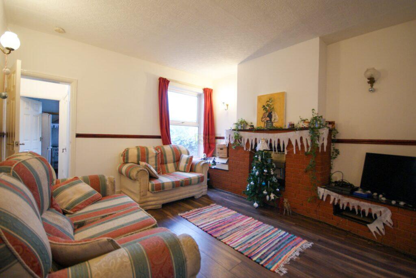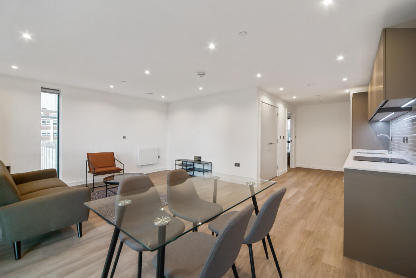Haunch Lane, Kings Heath, Birmingham, B13
Property Details
Bedrooms
3
Bathrooms
1
Property Type
Semi-Detached
Description
Property Details: • Type: Semi-Detached • Tenure: Freehold • Floor Area: N/A
Key Features: • 3 Bedrooms • Porch • Reception Room • Reception Room • Kitchen • Utility Room • Garage • Bathroom
Location: • Nearest Station: N/A • Distance to Station: N/A
Agent Information: • Address: 20 High Street, Kings Heath, Birmingham, B14 7JT
Full Description: VIEWINGS RECOMMENDED FOR THIS THREE BEDROOM RESIDENCE situated in this popular location. The property comprises of Porch, Hallway, Two Reception Rooms, Breakfast Kitchen, Utility Room, Three First Floor Bedrooms, Bathroom, Garage, Rear garden and Off-road parking.Council Tax Band: D. Energy Performance: D. LOCATION:Haunch Lane is situated off Wheelers Lane, Kings Heath a suburb of south Birmingham, five miles south of the city centre. It is the next suburb south from Moseley. Kings Heath is a very popular area which grew around the high street where there are many restaurants, cafes and shops plus an excellent bus service into and out of the city centre. This area is also best known for its wide range of primary and secondary schools and great transport links in and out of the city centre.HOW TO GET THERE: Enter into Sat Nav: B13 0NXGENERAL ADVICE: Before travelling a distance to view any property, to get a feel for a locality, many think it's worthwhile exploring the setting on Google Earth / Google Maps Street View.Summary: * This beautifully presented three-bedroom semi-detached property offers spacious and versatile living ideal for families, first-time buyers, or those looking to upsize. Set in a popular residential area, the home boasts a bright and airy layout, modern finishes, and excellent outdoor space.* A welcoming front porch leads into a bright and airy hallway, offering access to all ground floor rooms. The hallway also benefits from a useful understairs storage cupboard—ideal for keeping household essentials neatly tucked away.* The property features two generously sized reception rooms, each offering their own unique charm. The front reception benefits from a beautiful bay window that fills the space with natural light, while the rear reception enjoys direct access to the garden through patio doors—perfect for seamless indoor-outdoor living. Both rooms are enhanced by the warmth and character of feature log burners, creating inviting spaces ideal for relaxing or entertaining year-round.* The property boasts a stylish breakfast kitchen fitted with a range of base cupboards and a wall-mounted units, providing practical storage solutions. A convenient breakfast bar offers casual dining space, while integrated appliances include hob with extractor fan, oven, and a stainless steel sink with mixer tap and drainer—perfectly combining functionality with modern living.*The property benefits from a practical utility area, fitted with additional cupboards for extra storage. There is space and plumbing for both a washing machine and tumble dryer, along with a sink and drainer for added convenience. The room also provides space for a freestanding fridge freezer and features a door offering direct access to the rear garden—ideal for everyday functionality and outdoor access.* Upstairs, the property offers three well-proportioned bedrooms, each providing comfortable accommodation. One bedroom benefits from a charming bay window, adding character and allowing plenty of natural light. The remaining two bedrooms are equally versatile, ideal for use as children’s rooms, guest bedrooms, or a home office.*The bathroom is fitted with a bath with shower over, a freestanding wash hand basin, and a low-level W.C. The space is both functional and neatly presented, offering everything needed for comfortable daily use.* The rear garden offers a fantastic outdoor space, beginning with a paved patio area ideal for outdoor dining or relaxing. This leads onto a long, well-maintained lawn, providing plenty of space for children to play or for gardening enthusiasts to enjoy. To the rear of the garden, there is an additional patio area with bark chippings—perfect for a seating area, play zone, or low-maintenance landscaping.* The garage offers versatile storage space and also houses the property’s boiler, conveniently positioned for easy access and maintenance.GENERAL INFORMATION:The central heating boiler is situated in the garage. TENURE: The agent understands the property is Freehold.BrochuresParticulars
Location
Address
Haunch Lane, Kings Heath, Birmingham, B13
City
Birmingham
Features and Finishes
3 Bedrooms, Porch, Reception Room, Reception Room, Kitchen, Utility Room, Garage, Bathroom
Legal Notice
Our comprehensive database is populated by our meticulous research and analysis of public data. MirrorRealEstate strives for accuracy and we make every effort to verify the information. However, MirrorRealEstate is not liable for the use or misuse of the site's information. The information displayed on MirrorRealEstate.com is for reference only.
