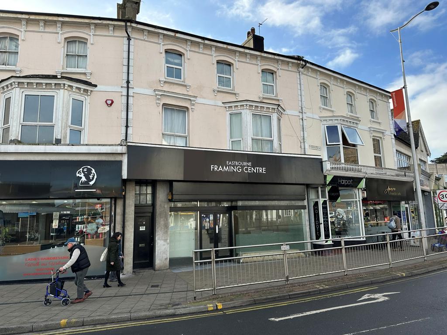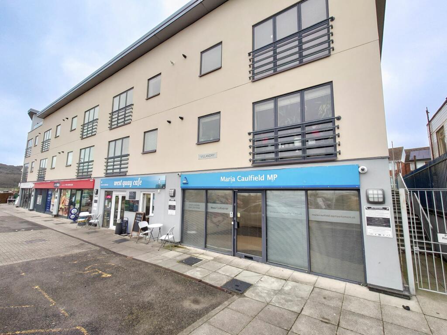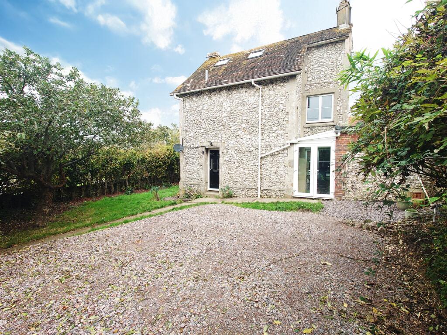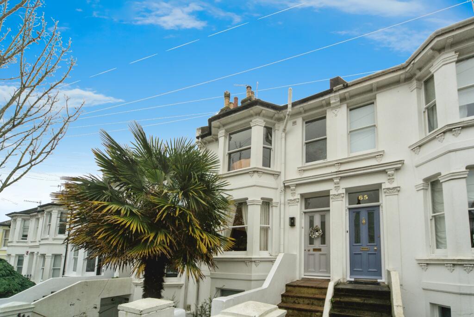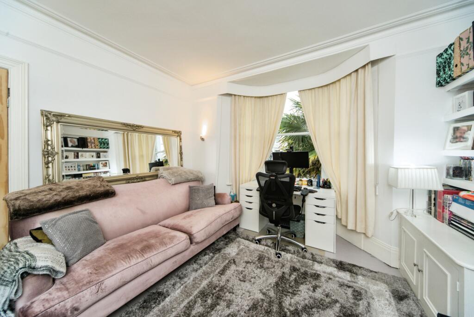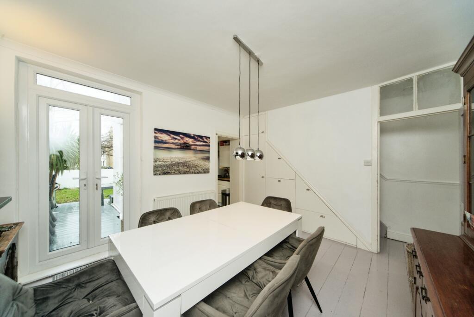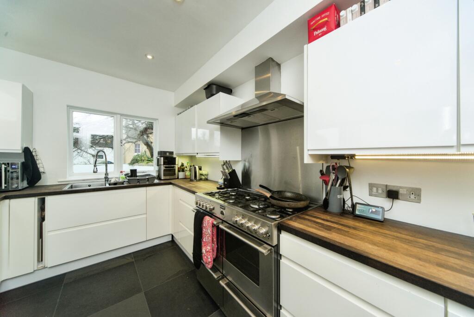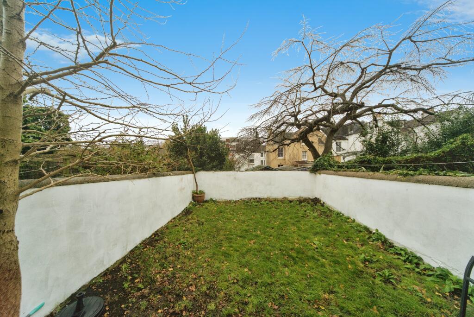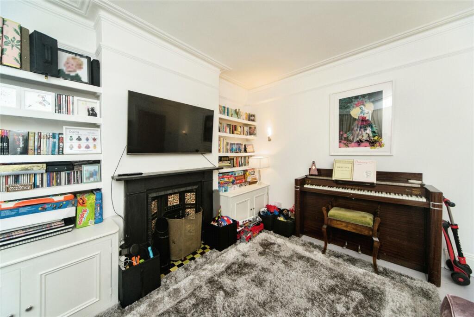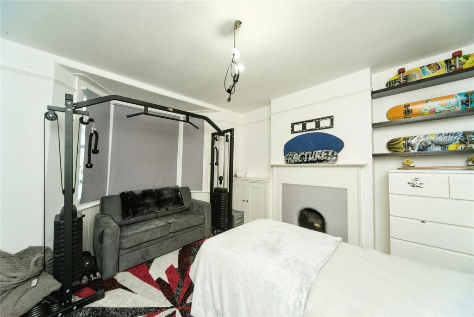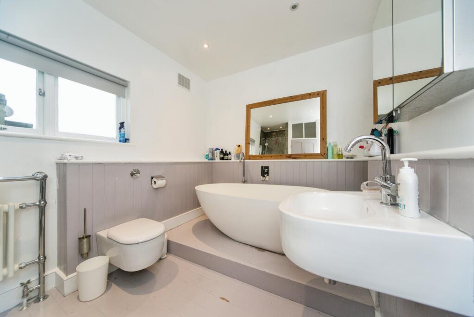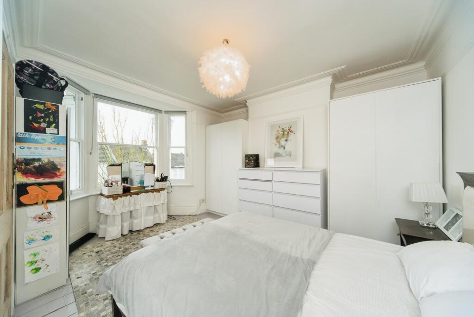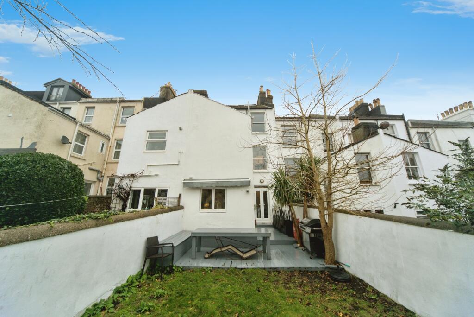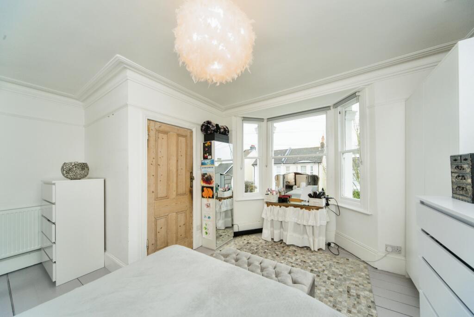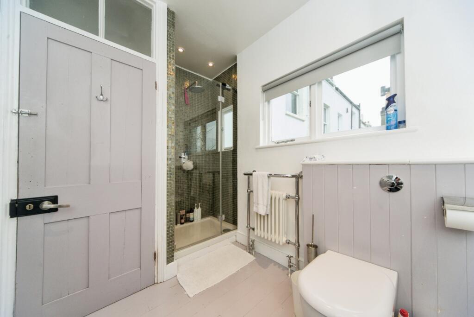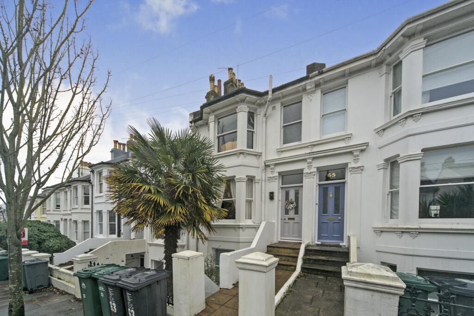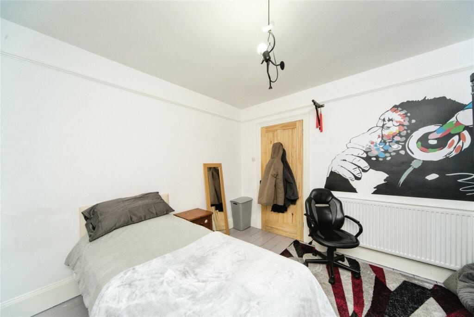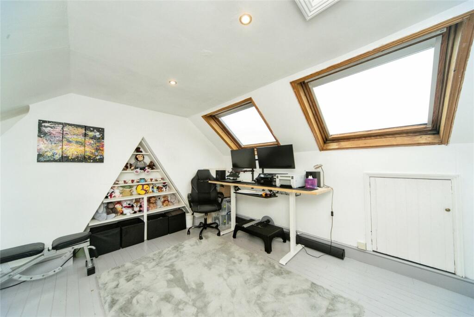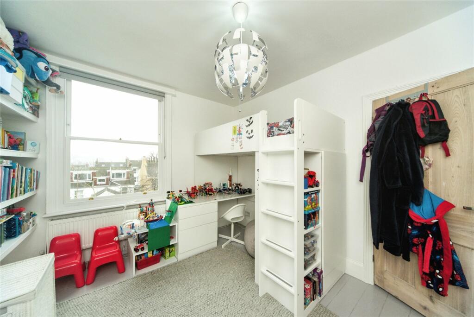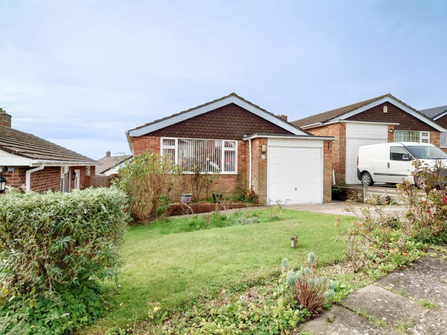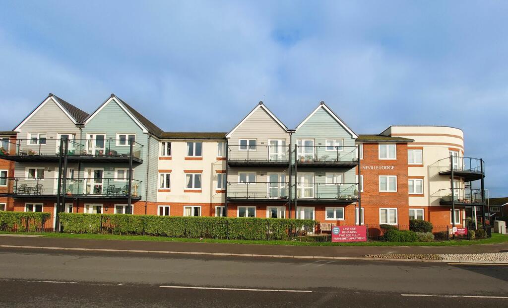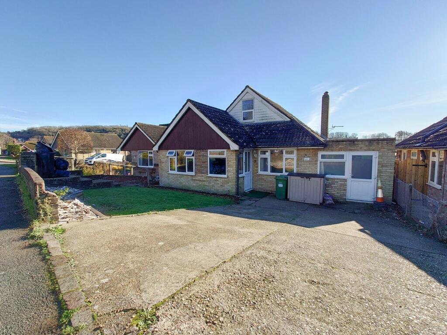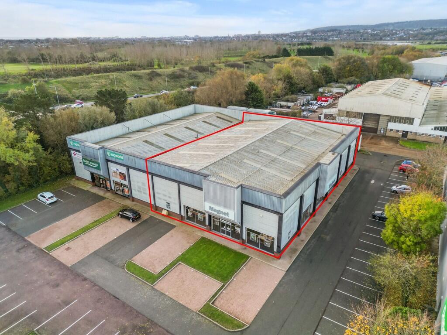Havelock Road, BRIGHTON, East Sussex, BN1
For Sale : GBP 900000
Details
Bed Rooms
5
Bath Rooms
2
Property Type
Terraced
Description
Property Details: • Type: Terraced • Tenure: N/A • Floor Area: N/A
Key Features: • 5 Double Bedrooms, including a top-floor studio/office with breathtaking rooftop views. • 2 Bathrooms, featuring a luxurious family bathroom and a private en-suite shower room. • 2 Spacious Reception Rooms, designed for versatile living and entertaining. • Modern Kitchen, complete with sleek white gloss units, hardwood worktops, and under-floor heating. • West-Facing Walled Garden, sunny, private, and perfect for relaxation or hosting. • Period Features, including fireplaces, sash windows, and intricate ceiling coving. • Over 1600 sq ft of thoughtfully arranged living space across four floors. • Situated in Brighton’s 'Golden Triangle' in the Preston Park Conservation Area, close to renowned schools. • Walking distance to London Road, Preston Park and Brighton train stations.
Location: • Nearest Station: N/A • Distance to Station: N/A
Agent Information: • Address: 49-50 Lewes Road, Brighton, East Sussex, BN2 3HW
Full Description: £900,000-£1,000,000A Stunning Victorian Gem in Brighton’s Prestigious ‘Golden Triangle’Nestled in Brighton’s coveted Preston Park Conservation Area, this beautifully presented Victorian terraced home offers the perfect blend of timeless character and modern convenience. Set on a wide, tree-lined street, this property is ideal for families or professionals seeking spacious and versatile living.Inside the HomeBasement Floor• Kitchen: Contemporary design with high-gloss units, hardwood worktops, and integrated appliances, offering access to the garden.• Reception Room: Dining room with Victorian fireplace, French doors offering access to the garden with ample natural light.• Bedroom 4: A bright and spacious double bedroom with period details and built-in storage.Ground Floor:• Entrance Hall: Welcoming and elegant, featuring original coving and painted floorboards.• Reception Room: Open-plan, bay-fronted living room with Victorian fireplace, sash windows, and ample natural light.• Bedroom 3: Double bedroom overlooking the garden with a period fireplace, offering versatility as a guest room or study.First Floor:• Bedroom 1: Spacious bay-fronted master bedroom with fitted wardrobes and an en-suite shower room.• Bedroom 2: Generously sized double bedroom overlooking the garden with a period fireplace and built-in alcove shelving.Second Floor:• Bedroom 5: Stunning top-floor studio or additional bedroom with Velux windows, offering panoramic views of the Brighton skyline and seafront.Bathrooms:• Family Bathroom: Contemporary suite with a freestanding bath, walk-in shower, and designer finishes.• En-Suite: Elegant shower room adjoining the main bedroom.Outside the HomeGarden: The west-facing walled garden with decking and integrated seating and storage, is a tranquil retreat, perfect for enjoying sunny afternoons or hosting gatherings.Prime LocationSituated in Brighton’s prestigious ‘Golden Triangle’, this home offers unrivalled convenience and access to:• Outstanding Schools: Within catchment for Balfour, Downs Infants/Junior, Dorothy Stringer, and Varndean.• Green Spaces: Close to both Preston Park and Blakers Park.• Transport Links: Easy access to Brighton, Preston Park and London Road train stations, the A23/A27, and local bus routes.• Local Amenities: A short stroll to independent shops, cafes, and bars at Fiveways and Preston Drove.This elegant property offers a rare opportunity to own a Victorian gem in one of Brighton’s most sought-after locations. Contact us to arrange a viewing today.BrochuresParticulars
Location
Address
Havelock Road, BRIGHTON, East Sussex, BN1
City
East Sussex
Features And Finishes
5 Double Bedrooms, including a top-floor studio/office with breathtaking rooftop views., 2 Bathrooms, featuring a luxurious family bathroom and a private en-suite shower room., 2 Spacious Reception Rooms, designed for versatile living and entertaining., Modern Kitchen, complete with sleek white gloss units, hardwood worktops, and under-floor heating., West-Facing Walled Garden, sunny, private, and perfect for relaxation or hosting., Period Features, including fireplaces, sash windows, and intricate ceiling coving., Over 1600 sq ft of thoughtfully arranged living space across four floors., Situated in Brighton’s 'Golden Triangle' in the Preston Park Conservation Area, close to renowned schools., Walking distance to London Road, Preston Park and Brighton train stations.
Legal Notice
Our comprehensive database is populated by our meticulous research and analysis of public data. MirrorRealEstate strives for accuracy and we make every effort to verify the information. However, MirrorRealEstate is not liable for the use or misuse of the site's information. The information displayed on MirrorRealEstate.com is for reference only.
Real Estate Broker
King & Chasemore, Brighton - Lewes Road
Brokerage
King & Chasemore, Brighton - Lewes Road
Profile Brokerage WebsiteTop Tags
5 Double Bedrooms 2 Bathrooms Modern Kitchen sunnyLikes
0
Views
59
Related Homes
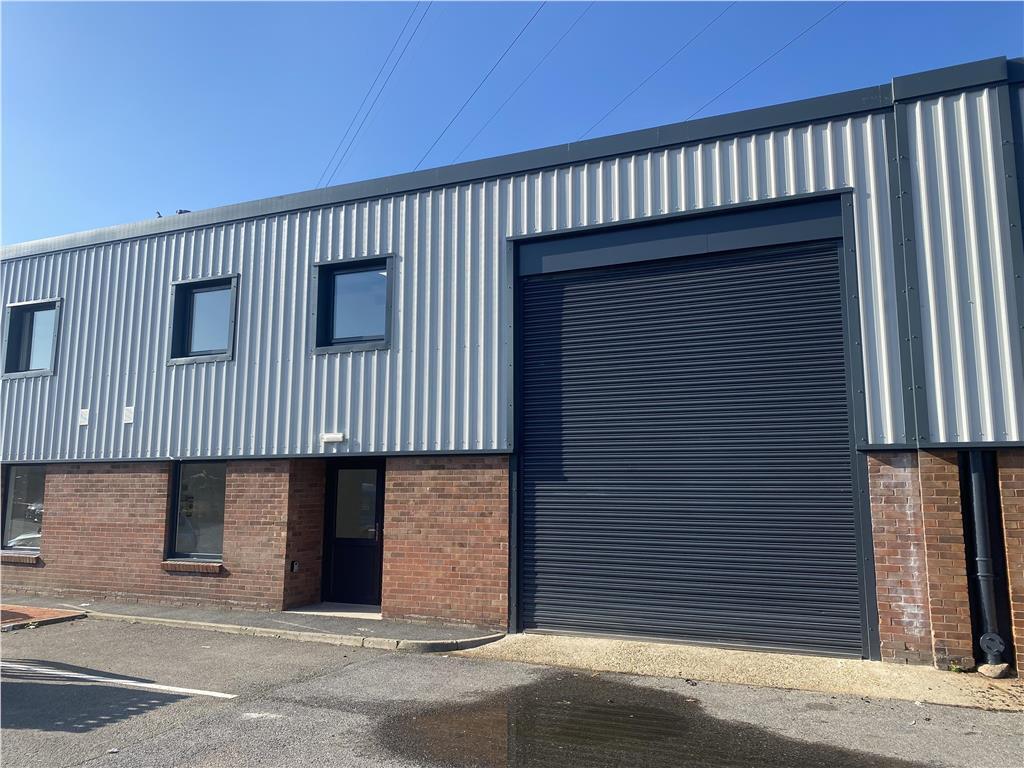
Unit 52, Hammonds Drive Industrial Estate, Hammonds Drive, Eastbourne, East Sussex, BN23 6PW
For Rent: GBP2,797/month
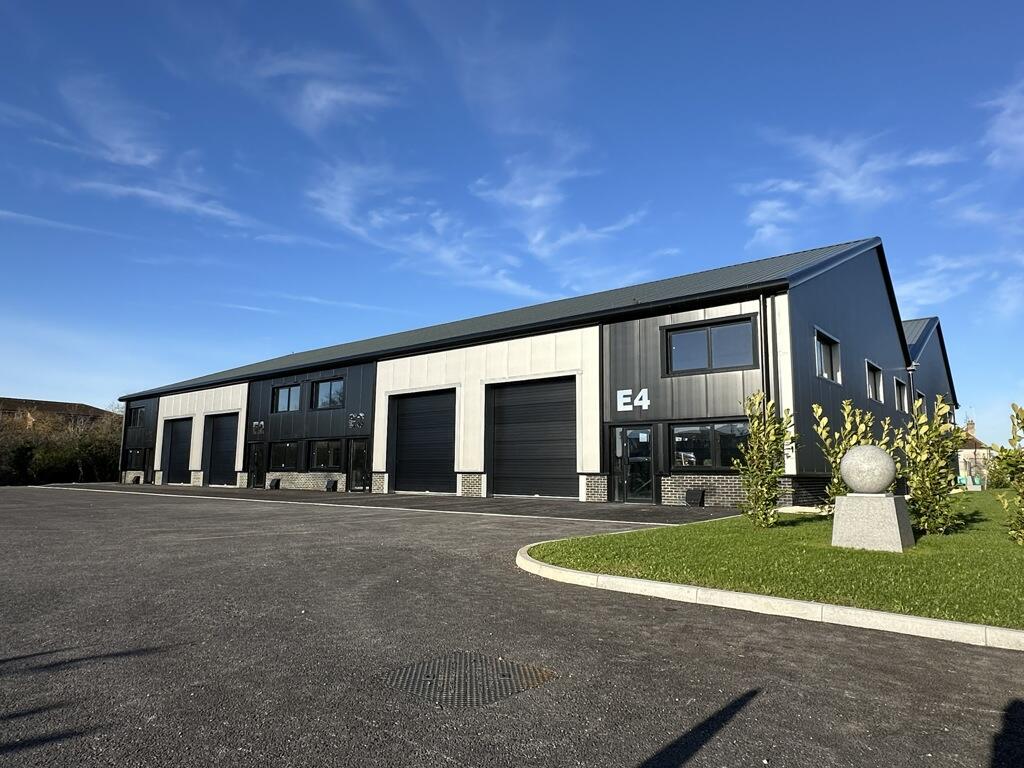
Unit E4, Rosebury Business Park, Brampton Road, Eastbourne, BN22 9AG
For Rent: GBP2,156/month
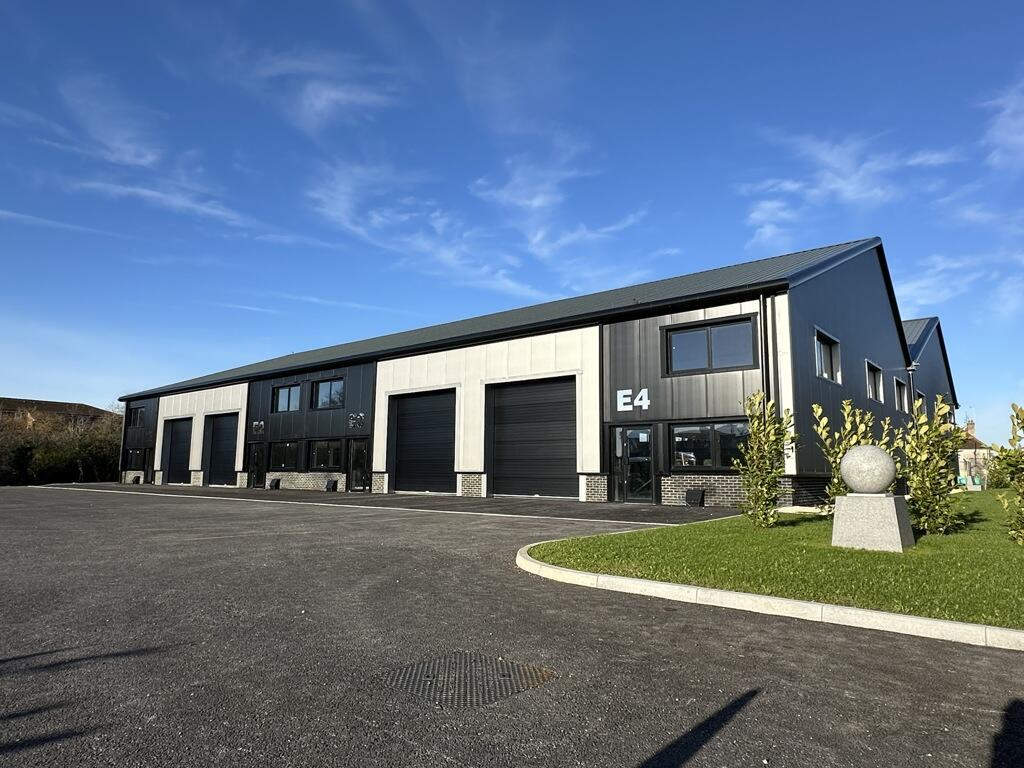
Rosebury Business Park, Block E & F, Brampton Road, Eastbourne, BN22 9AG
For Rent: GBP2,156/month
