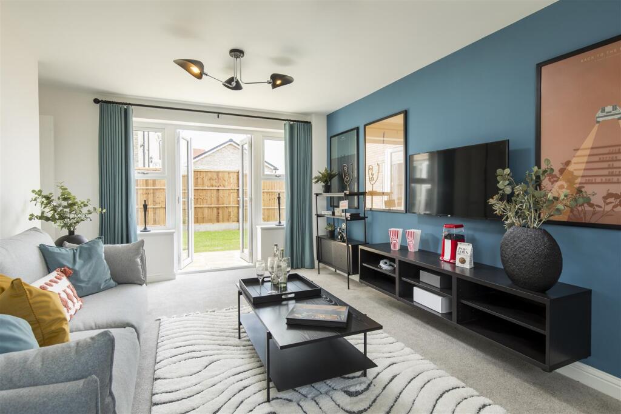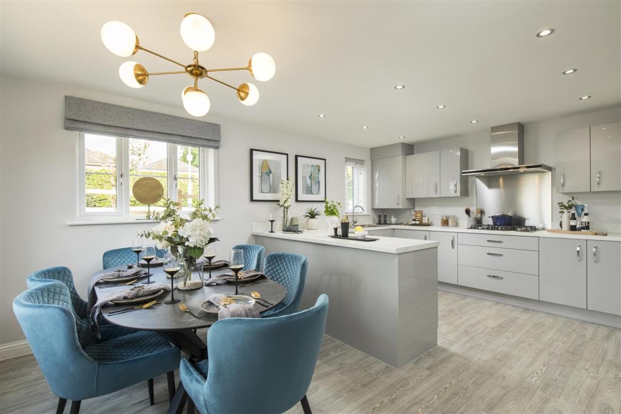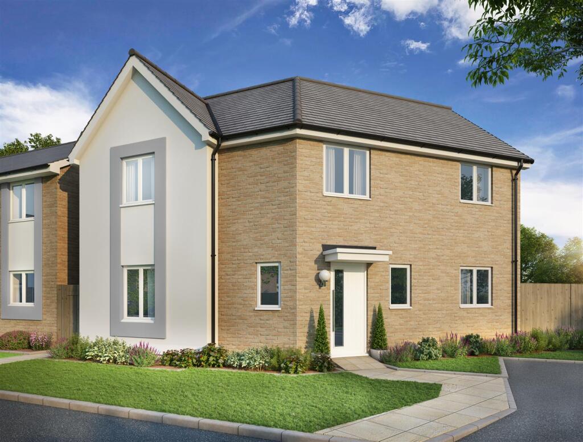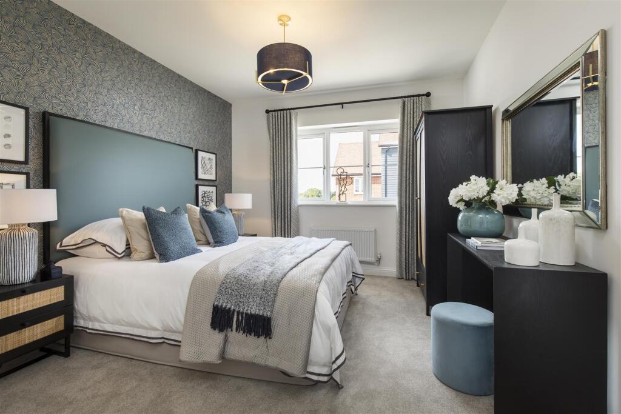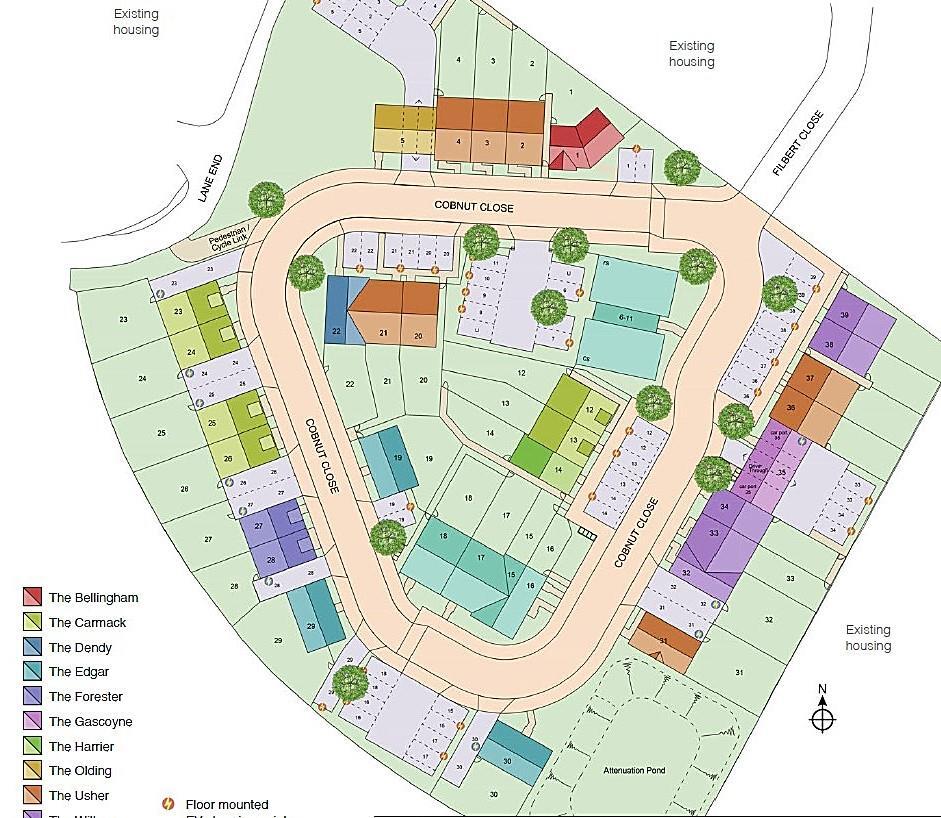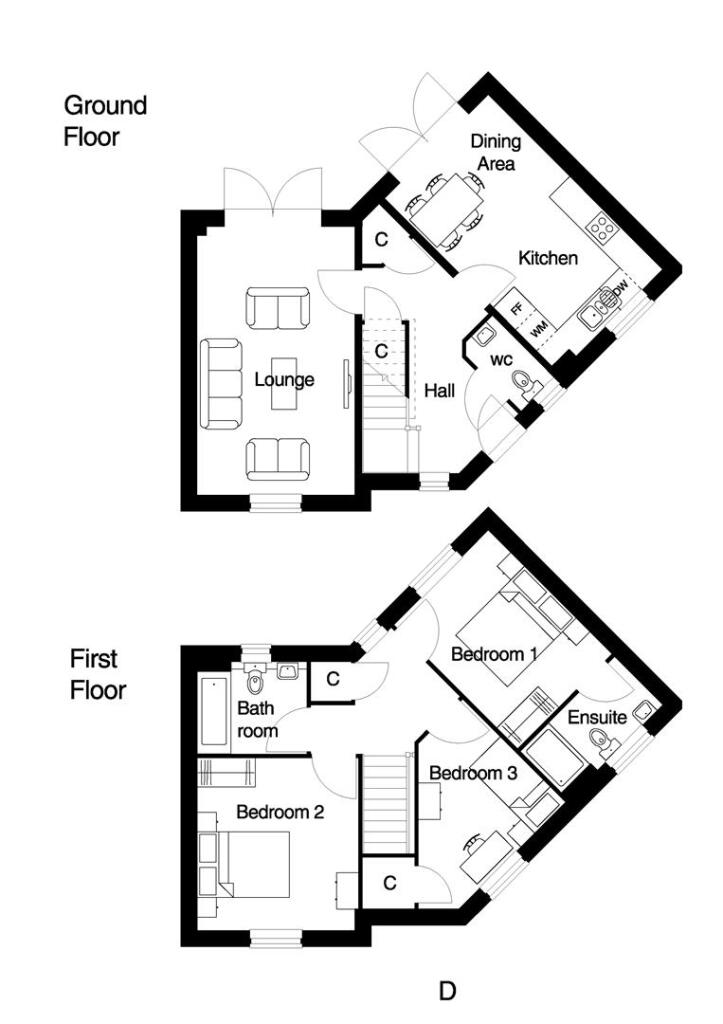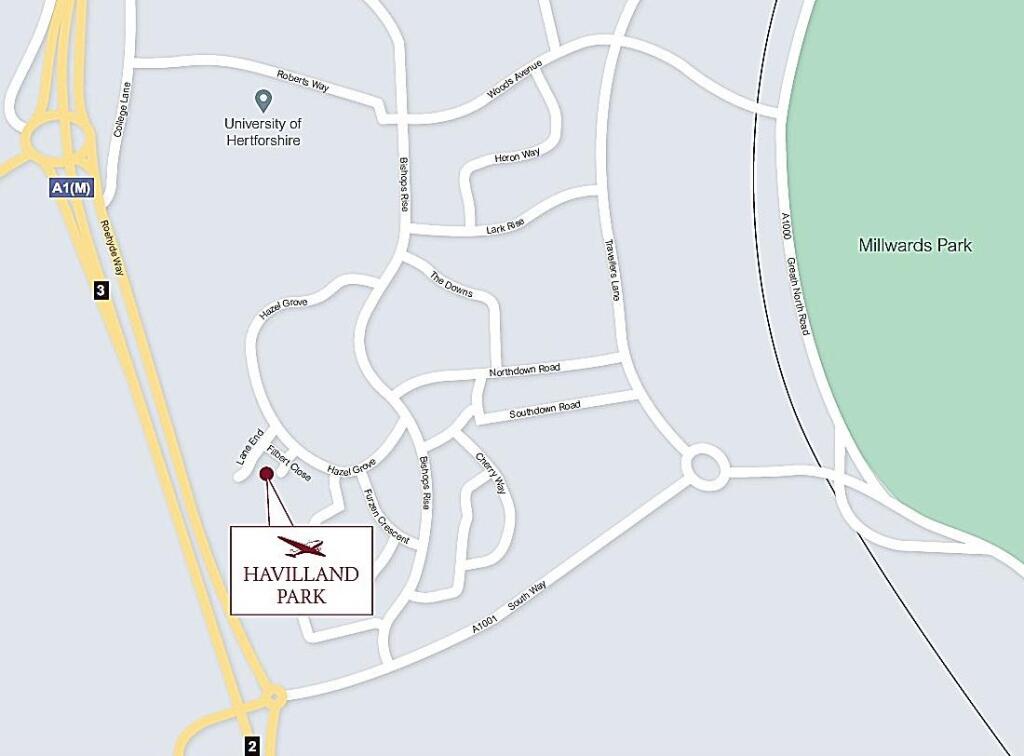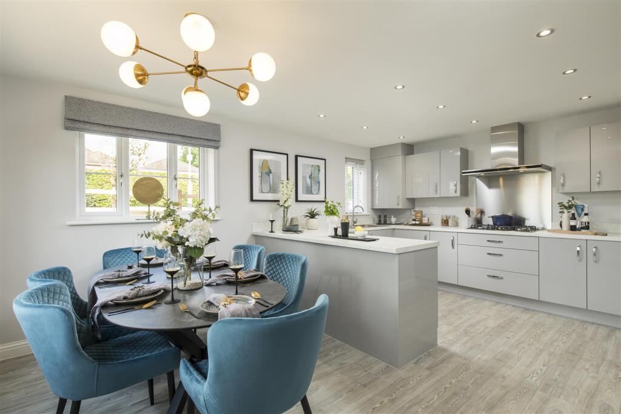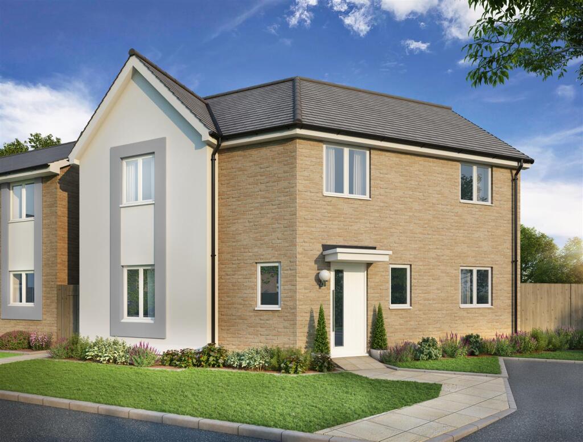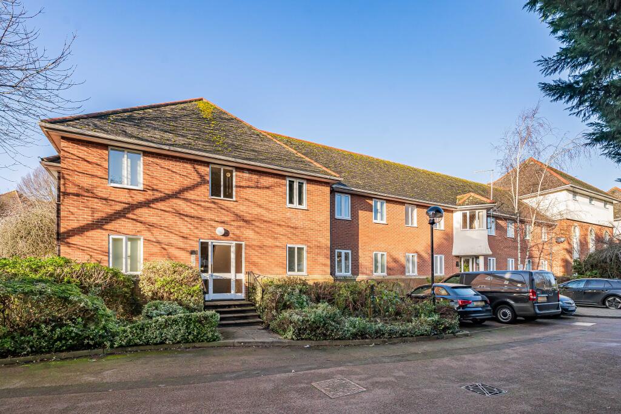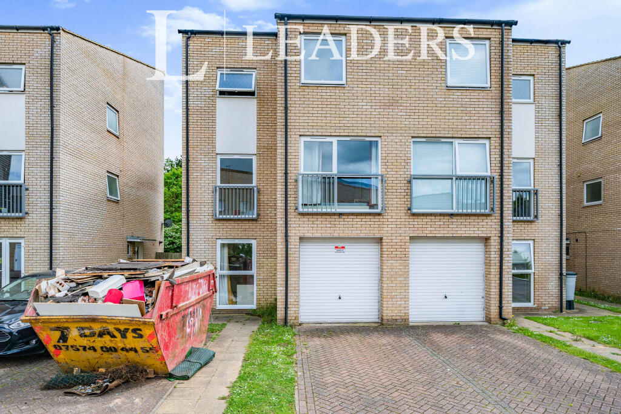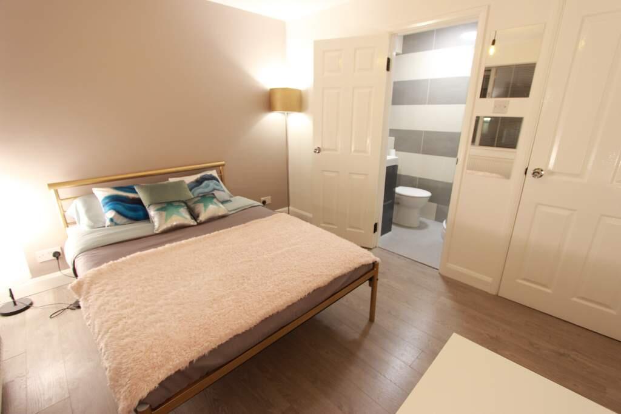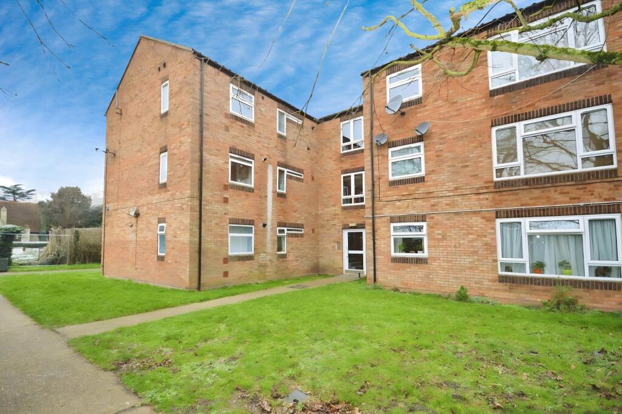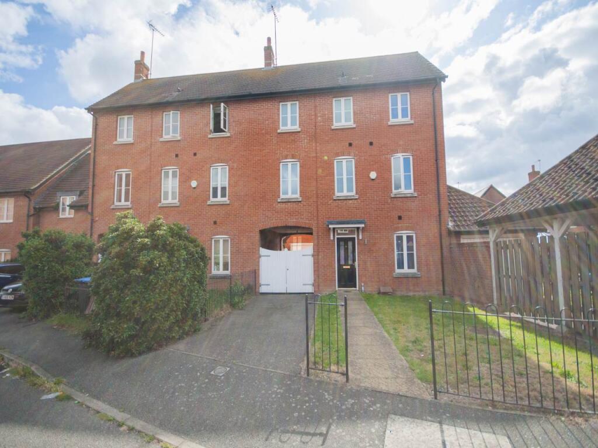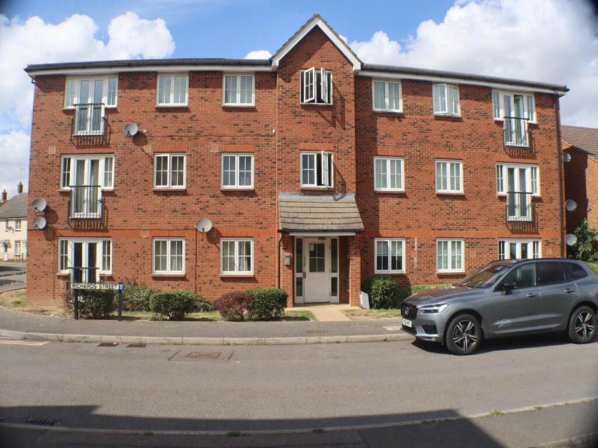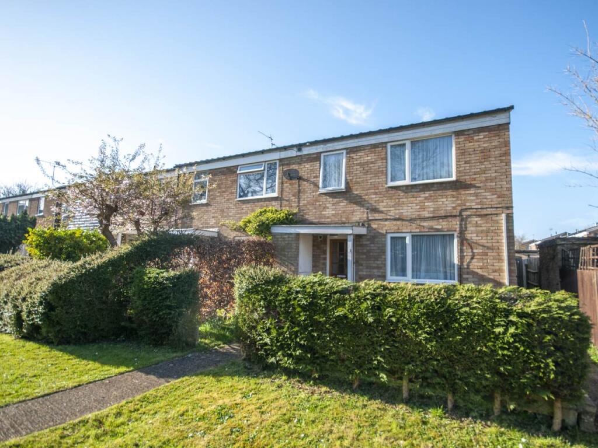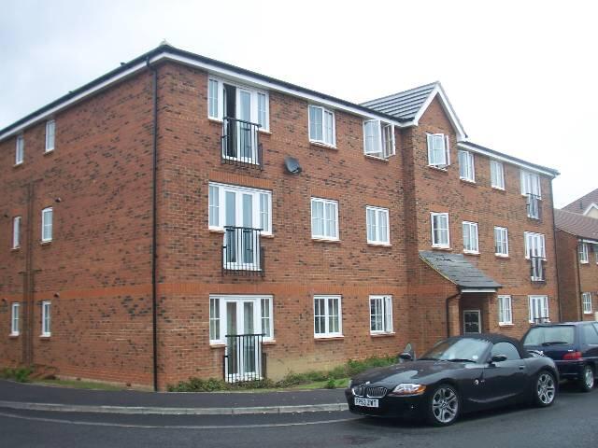Havilland Park, Cobnut Close, Hatfield
Property Details
Bedrooms
3
Bathrooms
2
Property Type
Detached
Description
Property Details: • Type: Detached • Tenure: Freehold • Floor Area: N/A
Key Features: • £27500 INCENTIVE to spend how you wish - deposit - Stamp - You Choose • PV Panels & EV Charging Point • Kitchen With integrated, double oven, hob dish wash, washing machine & Fridge/freezer • EN-Suite & Bathroom with recessed downlighters • Small Development on Hatfields Southern tip • Only One Bellingham house type on this development • Two SIDE BY SIDE parking spaces • !0 Year NHBC Warranty - 2 Year developer Warranty • Upgraded specification with Flooring & Turf to rear garden • Ready to Move into
Location: • Nearest Station: N/A • Distance to Station: N/A
Agent Information: • Address: 18 Market Place, Stevenage, SG1 1DB
Full Description: 5% INCENTIVE OF £27,500! * To spend how you wish ** DEPOSIT CONTRIBUTION ** STAMP DUTY CONTRIBUTION - its your choice.A DETACHED 3 bedroom new home, Plot 1 is the last available plot on this small development on the southern tip of Hatfield. Ready for occupation with upgrades including flooring and turf to rear garden. 1,042 sq.ft of accommodation, kitchen with integrated appliances and two side by side allocated parking spaces. Energy efficient homes with an EV point and PV panels included.EPC TBC Council Tax Band TBCIndicative photo of another show home house type on another development.Entrance Hall - Storage cupboard with an additional under stair storage cupboard.Open Plan Kitchen Diner - 5.07 x 3.01 (16'7" x 9'10") - Contemporary fitted kitchen equipped with double oven & hob, dish washer. washing machine, fridge/freezer, dining area with doors opening onto the gardens.Lounge - 5.51 x 3.24 (18'0" x 10'7") - Windows to front and double doors to the garden.Downstairs W.C - First Floor - Landing - Bright Landing with window to rear and storage cupboard.Bedroom One - 3.59 2.75 (11'9" 9'0") - En-Suite Shower Room - Suite comprising shower cubicle, wash basin & W.C - recessed downlighters, shaver socket, heated towel rail.Bedroom Two - 3.54 x 3.32 (11'7" x 10'10") - Bedroom Three - 3.09 x 2.99 (10'1" x 9'9") - Storage cupboard/wardrobeFamily Bathroom - Suite comprising panel bath with shower over, wash basin & W.C - recessed downlighters, shaver socket, heated towel rail.Parking - Two side by side allocated off street parking spaces to the front with an EV charging point.Gardens - Corner plot with front and rear gardens.BrochuresHavilland Park, Cobnut Close, HatfieldBrochure
Location
Address
Havilland Park, Cobnut Close, Hatfield
City
Hatfield
Features and Finishes
£27500 INCENTIVE to spend how you wish - deposit - Stamp - You Choose, PV Panels & EV Charging Point, Kitchen With integrated, double oven, hob dish wash, washing machine & Fridge/freezer, EN-Suite & Bathroom with recessed downlighters, Small Development on Hatfields Southern tip, Only One Bellingham house type on this development, Two SIDE BY SIDE parking spaces, !0 Year NHBC Warranty - 2 Year developer Warranty, Upgraded specification with Flooring & Turf to rear garden, Ready to Move into
Legal Notice
Our comprehensive database is populated by our meticulous research and analysis of public data. MirrorRealEstate strives for accuracy and we make every effort to verify the information. However, MirrorRealEstate is not liable for the use or misuse of the site's information. The information displayed on MirrorRealEstate.com is for reference only.
