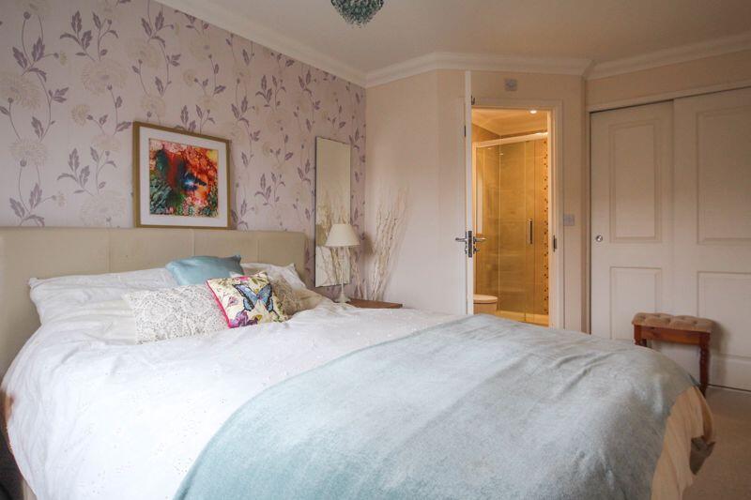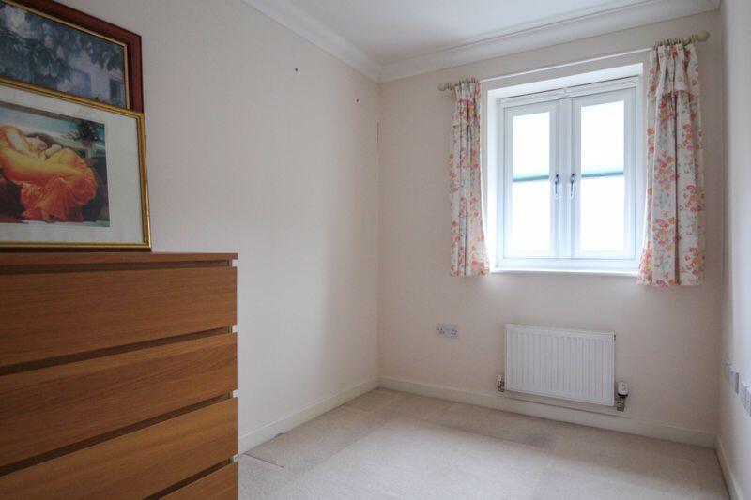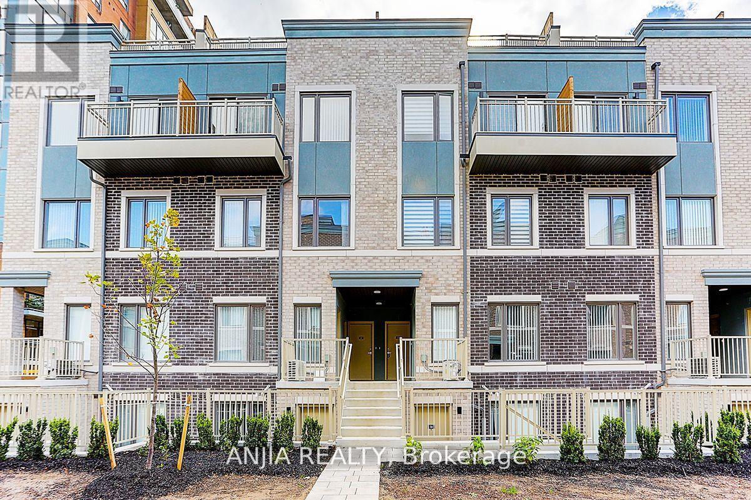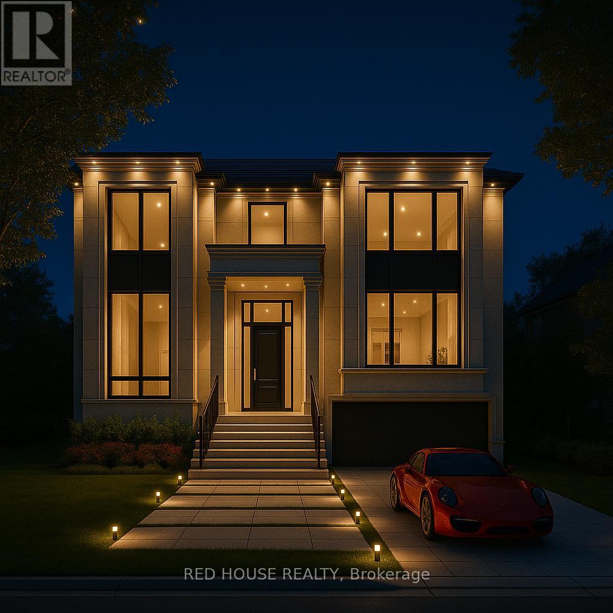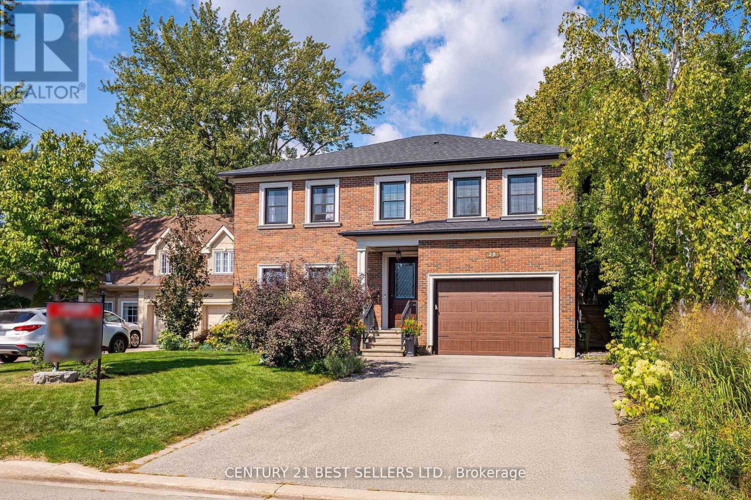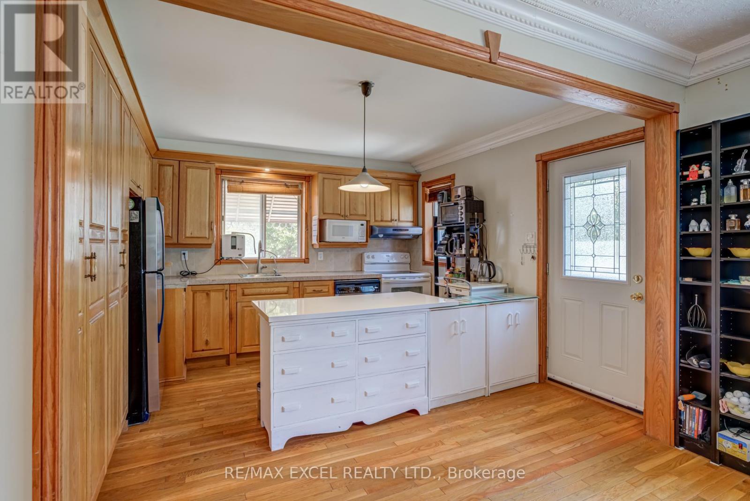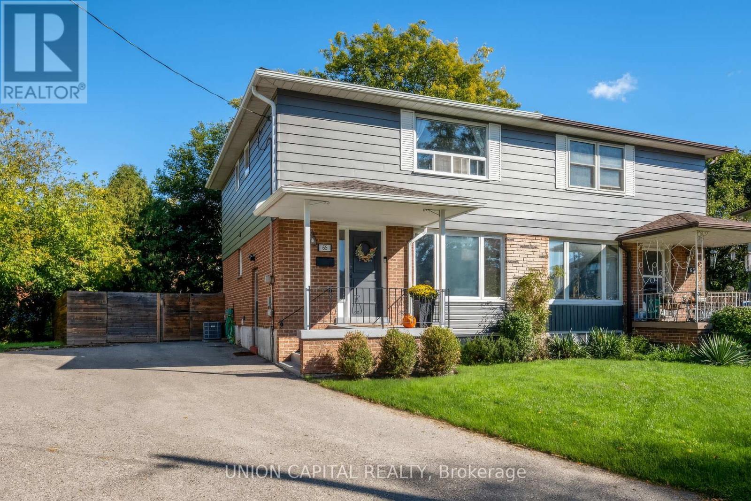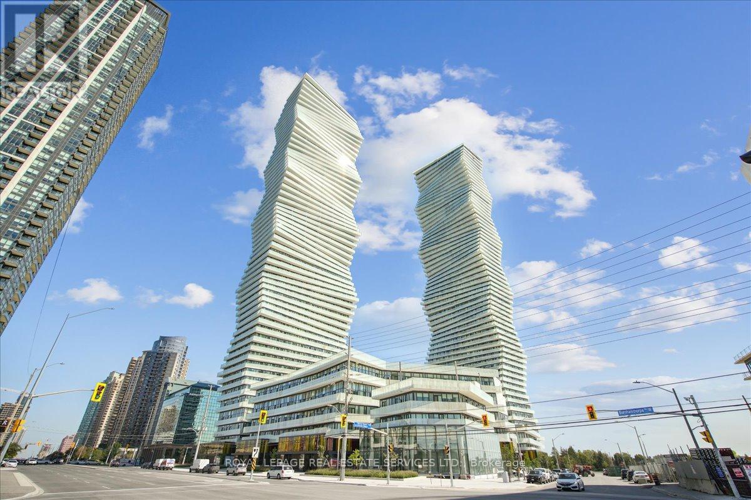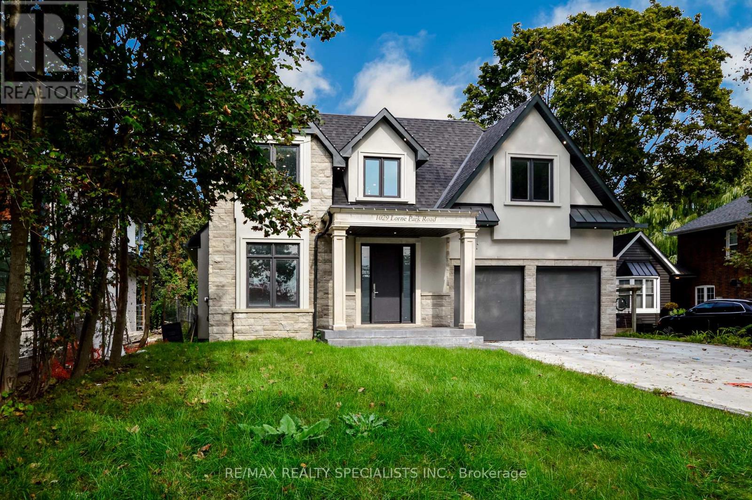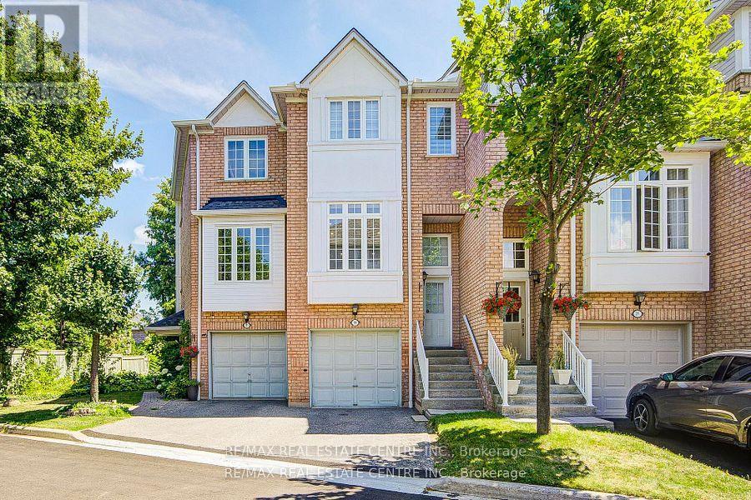Hawkinge
Property Details
Bedrooms
3
Bathrooms
2
Property Type
Semi-Detached
Description
Property Details: • Type: Semi-Detached • Tenure: N/A • Floor Area: N/A
Key Features: • Three-Bedroom Semi-Detached Home • En-Suite Shower Room • Upgraded Features Throughout • Detached Garage to the Rear • Overlooking The Green • EPC Rating: C (75)
Location: • Nearest Station: N/A • Distance to Station: N/A
Agent Information: • Address: 135 Canterbury Road, Hawkinge, CT18 7BS
Full Description: Modern, chain free semi-detached Pentland built house with three bedrooms and two bathrooms, garage, parking and lovely open outlook.SituationKestrel Walk is situated within a quiet close on the Bayeuxfield Development within Terlingham Village in Hawkinge. Close by are a number of walks and rides over surrounding countryside. Hawkinge boasts a large variety of essential amenities to include Tesco Express, Lidl Superstore, two Pharmacies, Doctors, Dental Surgery, two Primary Schools, Post Office and an excellently equipped Care Home. Leisure and socialising activities within the village include Community Centre, Village Hall, Mayfly Restaurant, The Cook's Table Coffee Shop, the White Horse Public House, Cat and Custard Pot Public House, Indian and Chinese Take Away and several riding establishments. A bus service runs to both the coastal port of Folkestone to the South and, to the North via the A2, the cathedral city of Canterbury. Both offer excellent shopping, recreational and educational facilities, as well as main line train services to London. The High Speed Rail Link from Folkestone to London St Pancras...The PropertyThis immaculately presented family style home offers a luxurious and modern feel throughout. The entrance hall is a good size with a tiled floor while the kitchen is well equipped with high-quality integral appliances.There is an 'L-shaped' sitting/dining room positioned at the rear providing a spacious and versatile living area with attractive views of the garden.Additional features include underfloor heating which extends across the whole of the ground floor, an en-suite shower room to the principal bedroom, a family bathroom, and a convenient ground-floor cloakroom.The property benefits from an open aspect to the front, with lovely views across the green creating a bright and welcoming atmosphere.Built by Pentland Homes to a high specification, this home is offered with vacant possession and is ready for immediate occupancy.Entrance HallKitchen8' 8'' x 11' 3'' (2.64m x 3.43m)Sitting/Dining Room16' 0'' x 16' 10'' (4.87m x 5.13m)Narrowing to 11'10Cloakroom / WCMaster Bedroom8' 10'' x 13' 4'' (2.69m x 4.06m)Bedroom Two8' 10'' x 10' 1'' (2.69m x 3.07m)Bedroom Three6' 8'' x 8' 7'' (2.03m x 2.61m)Bathroom5' 5'' x 6' 10'' (1.65m x 2.08m)OutsideThe rear garden is paved for easy maintenance and features well-positioned raised beds filled with shrubs and plants, creating a charming outdoor space. It also includes a large, practical shed and a convenient access gate leading to the garage and parking area.ServicesAll main services are understood to be connected to the property.BrochuresProperty BrochureFull Details
Location
Address
Hawkinge
City
Folkestone and Hythe District
Features and Finishes
Three-Bedroom Semi-Detached Home, En-Suite Shower Room, Upgraded Features Throughout, Detached Garage to the Rear, Overlooking The Green, EPC Rating: C (75)
Legal Notice
Our comprehensive database is populated by our meticulous research and analysis of public data. MirrorRealEstate strives for accuracy and we make every effort to verify the information. However, MirrorRealEstate is not liable for the use or misuse of the site's information. The information displayed on MirrorRealEstate.com is for reference only.










