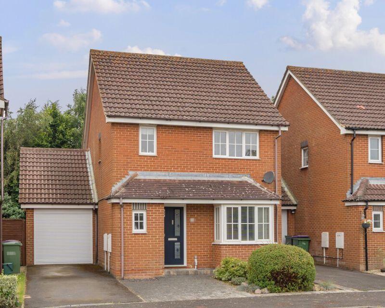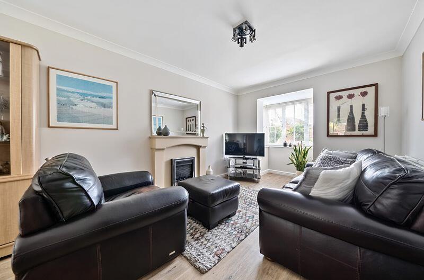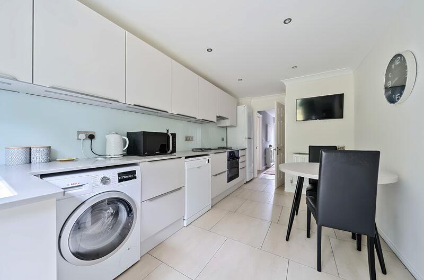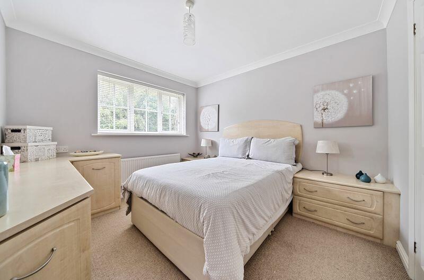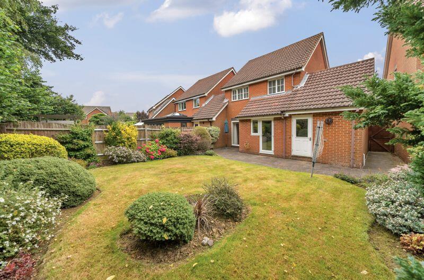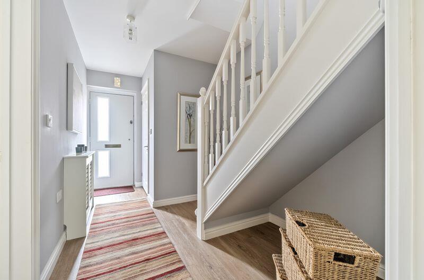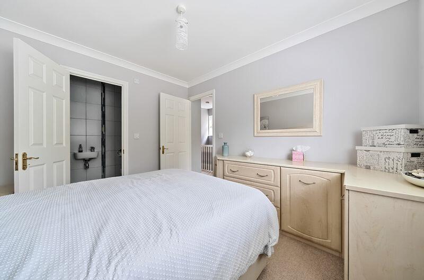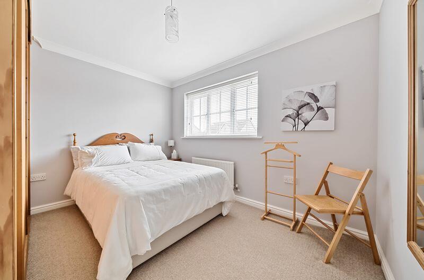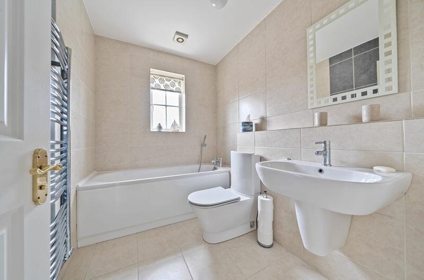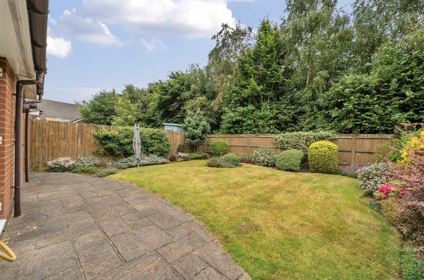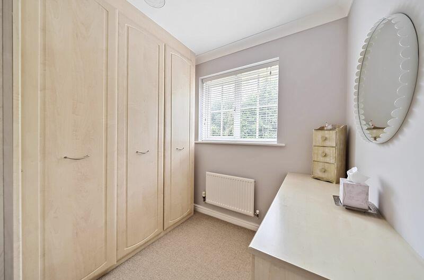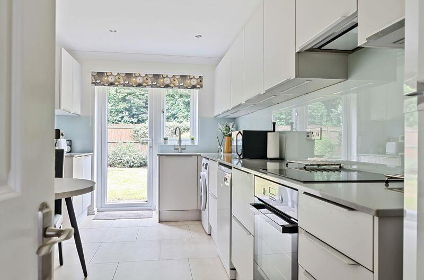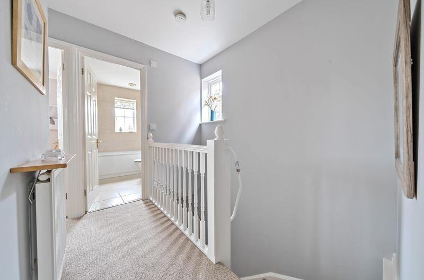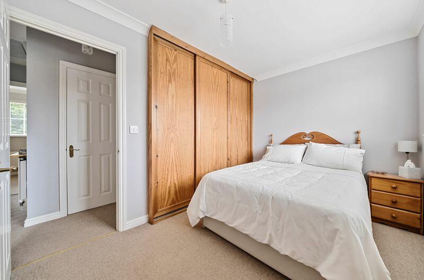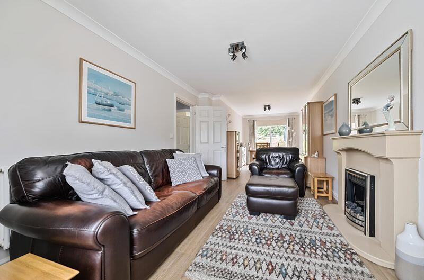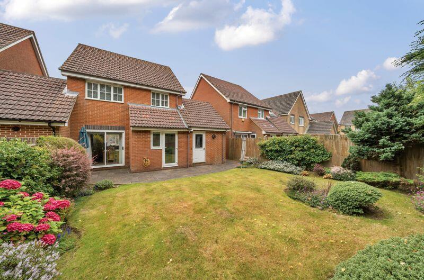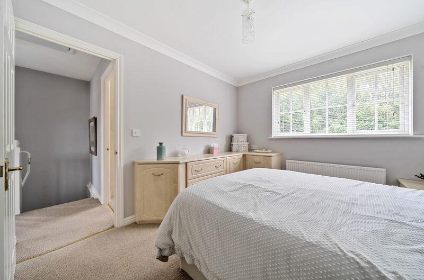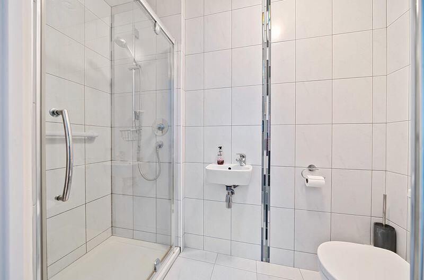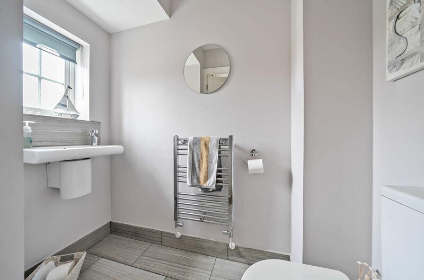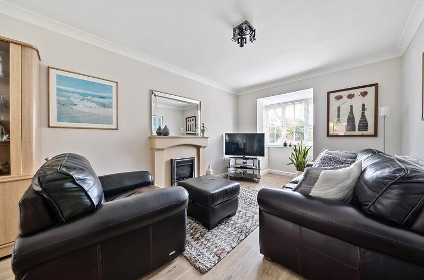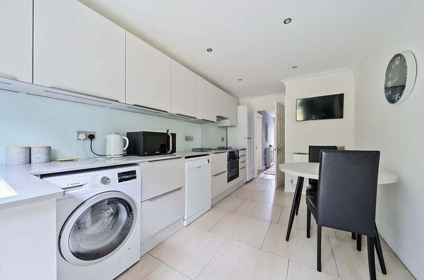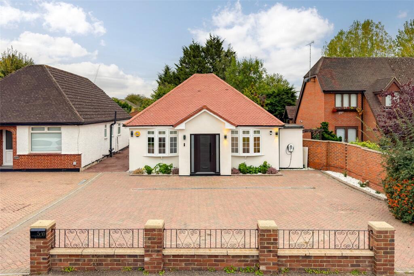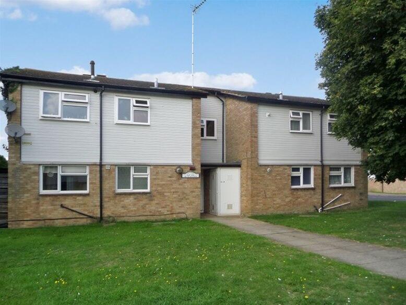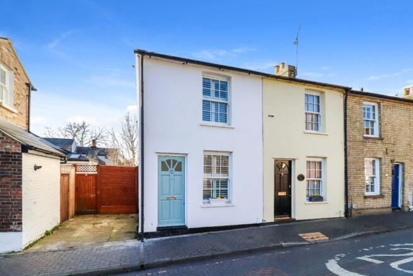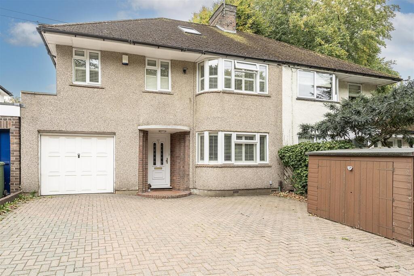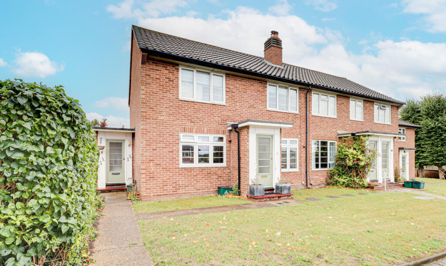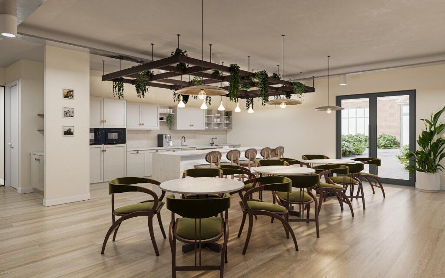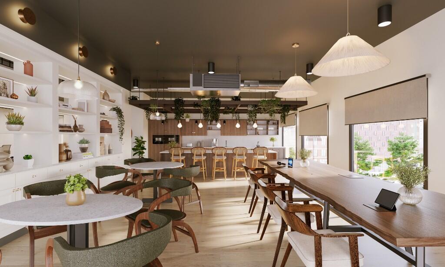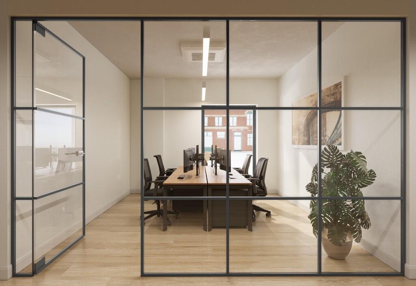Hawkinge
Property Details
Bedrooms
3
Bathrooms
2
Property Type
Detached
Description
Property Details: • Type: Detached • Tenure: N/A • Floor Area: N/A
Key Features: • Detached Modern Family House • No Chain • Stylish Kitchen with Integral Appliances • Garage and Driveway
Location: • Nearest Station: N/A • Distance to Station: N/A
Agent Information: • Address: 135 Canterbury Road, Hawkinge, CT18 7BS
Full Description: A beautifully presented and improved family home with two reception rooms, spacious modern kitchen, three bedrooms with en-suite to the master, situated in a popular village location. No Chain.SituationThis excellent property is situated in the popular location of Stansfeld Avenue. Close by are a number of walks and rides over the surrounding idyllic countryside. The village of Hawkinge itself boasts a large variety of essential amenities to include Tesco Express, Lidl Superstore, two Pharmacies, Doctors, Dental Surgery, two Primary Schools, Post Office and a Care Home. Leisure and socialising activities within the village include the Community Centre, Village Hall, Mayfly Restaurant, Coffee Shop, White Horse Public House, Cat and Custard Pot Public House and Take Away food establishments. Bus services run to both the coastal port of Folkestone to the south and, to the north via the A2, to the Cathedral City of Canterbury. Both offer excellent shopping, recreational and educational facilities, as well as main line train services to London. The High-Speed Rail Link reduces travel time from Folkestone to London St Pancras via Ashford to some 59 minutes! Also within a short...The PropertyAn immaculate, modern link detached family house in a popular location within a short level walk of all Hawkinge amenities offering light, spacious and airy accommodation. There is a generous sitting room with a fireplace and a dining room with French doors leading out to the garden. The kitchen/breakfast room is modern and extensively fitted with matching wall and base units with worktops over incorporating a washing machine, dishwasher, hob and oven, space for a dining suite and a fully glazed door opens to private gardens.Upstairs are two double bedrooms one has an ensuite shower room and is fitted with a quality bedroom suite while the other has large built-in wardrobes while the third bedroom has been utilised as a walk-in dressing room.Entrance HallSitting / Dining Room27' 2'' x 9' 11'' (8.29m x 3.01m)Kitchen16' 2'' x 8' 6'' (4.94m x 2.59m)Downstairs WCBedroom One11' 2'' x 9' 6'' (3.41m x 2.90m)Bedroom Two10' 9'' x 9' 7'' (3.27m x 2.93m)En-Suite7' 7'' x 3' 6'' (2.32m x 1.06m)Bedroom Three7' 10'' x 7' 7'' (2.39m x 2.32m)Bathroom7' 10'' x 5' 11'' (2.39m x 1.80m)Garage18' 8'' x 9' 1'' (5.69m x 2.76m)OutsideThe rear gardens are fully enclosed laid mainly to neat lawn with an area of paved patio adjacent to the property itself. Extensive colourful and established borders offer some interest to this pretty garden that is not overlooked and is considered quite private.There is a small front garden filled with shrubs and hedging the remainder is designated for driveway parking. The attached garage has an electric up and over door with light and power with an access door to the rear garden.ServicesAll main services are understood to be connected to the property.BrochuresProperty BrochureFull Details
Location
Address
Hawkinge
City
Folkestone and Hythe District
Features and Finishes
Detached Modern Family House, No Chain, Stylish Kitchen with Integral Appliances, Garage and Driveway
Legal Notice
Our comprehensive database is populated by our meticulous research and analysis of public data. MirrorRealEstate strives for accuracy and we make every effort to verify the information. However, MirrorRealEstate is not liable for the use or misuse of the site's information. The information displayed on MirrorRealEstate.com is for reference only.
