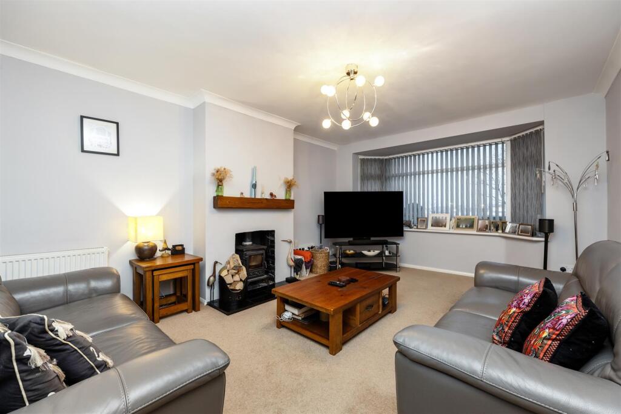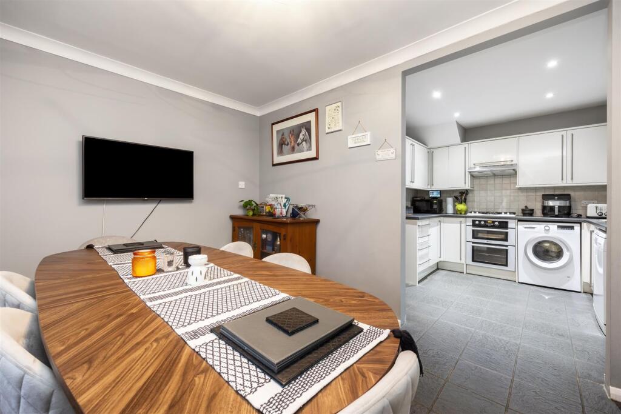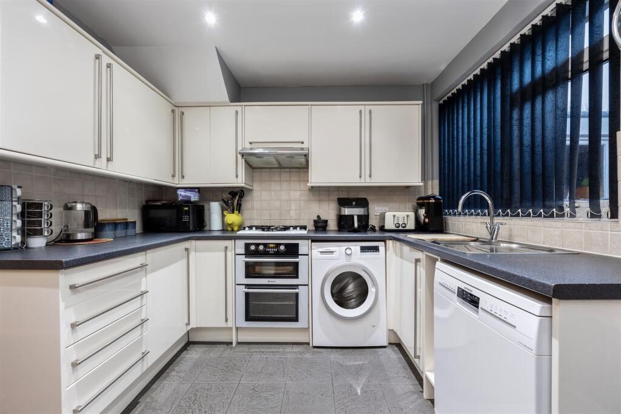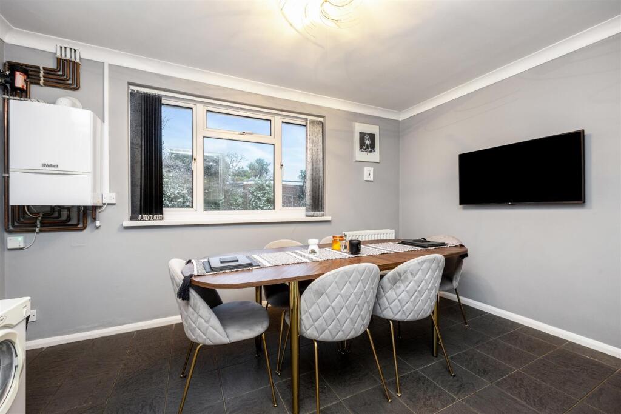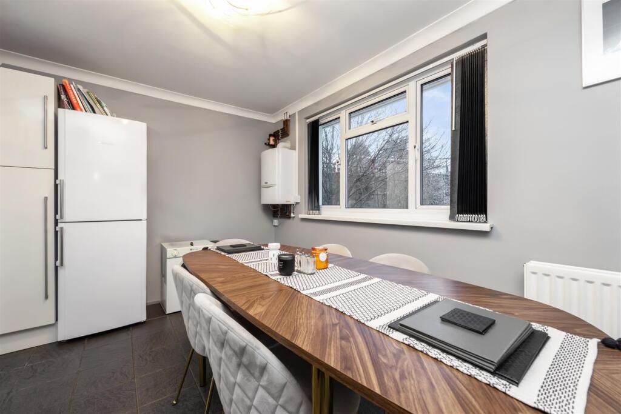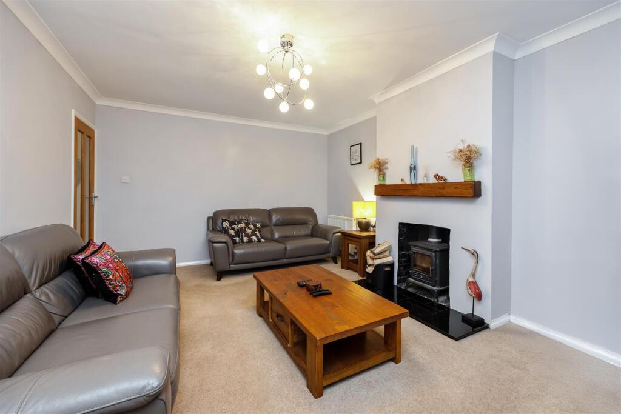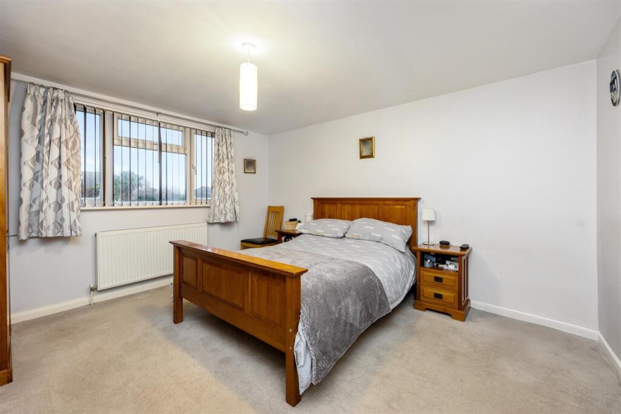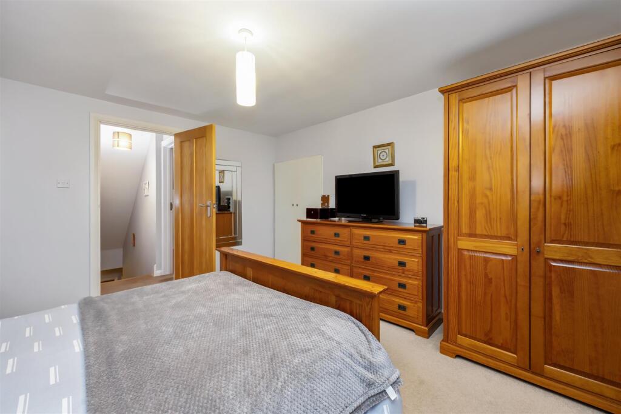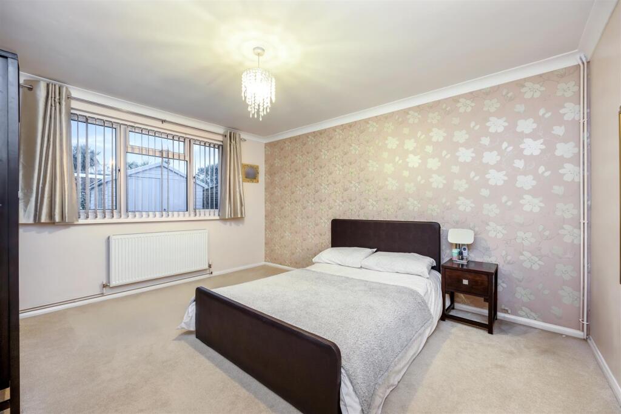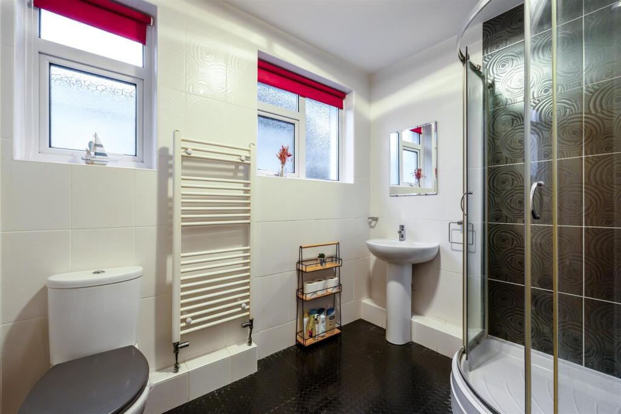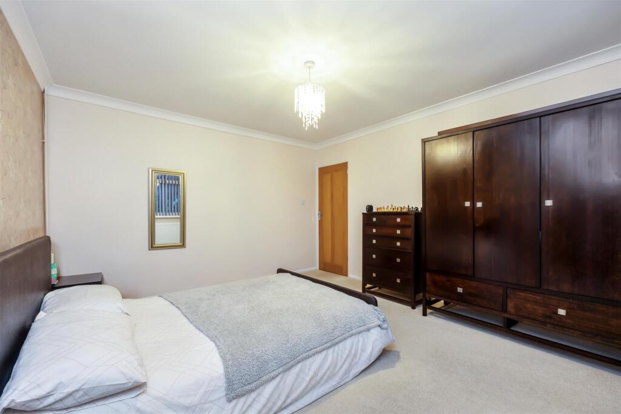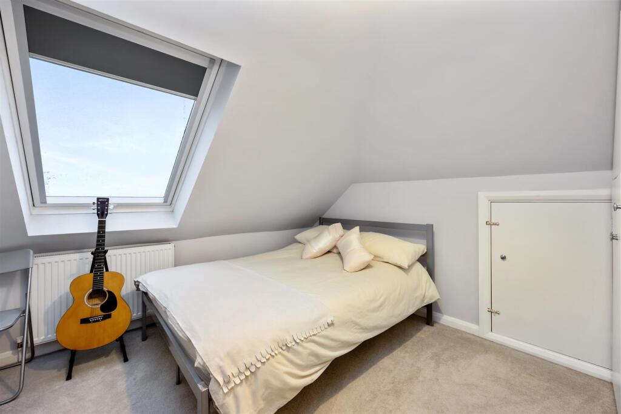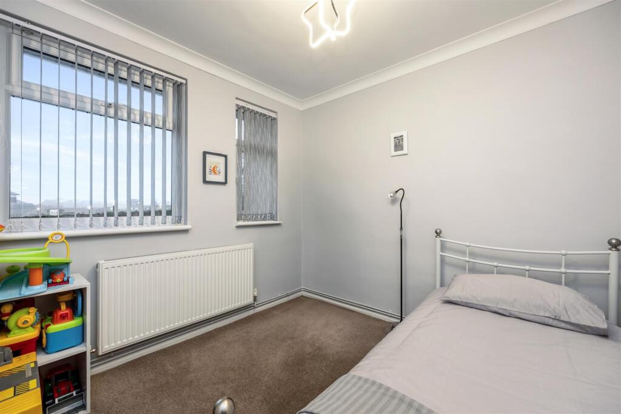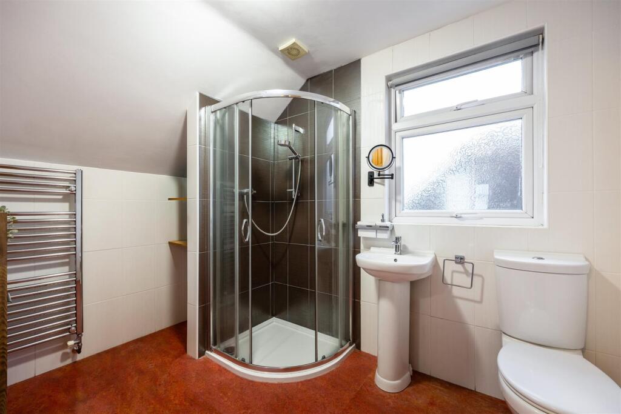Hawkins Crescent
For Sale : GBP 689950
Details
Bed Rooms
4
Bath Rooms
2
Property Type
Chalet
Description
Property Details: • Type: Chalet • Tenure: N/A • Floor Area: N/A
Key Features: • FOUR BEDROOM DETACHED PROPERTY • TWO RECEPTION ROOMS • TWO BATHROOMS • GARAGE • LARGE PRIVATE DRIVEWAY • OPEN PLAN KITCHEN DINER • WELL PRESENTED • GOOD SIZE REAR GARDEN • LOCATED WITH EASY ACCESS TO SHOREHAM SEA FRONT & DOWNS
Location: • Nearest Station: N/A • Distance to Station: N/A
Agent Information: • Address: 19 Richardson Road, Hove, BN3 5RB
Full Description: A beautifully converted detached four-bedroom bungalow, providing a versatile living space with a modern design, perfect for contemporary family life. Nestled in a convenient location overlooking Shoreham and the South Downs, the property benefits from easy access to local amenities, good local schools (Holmbush Primary Academy, Herons Dale Primary, and Shoreham academy), making it an ideal choice for those seeking both comfort and practicality.The property has two reception rooms, two bathrooms, a good size rear garden, garage and a driveway with ample parking space.On the ground floor is an open plan kitchen diner, living room and a shower room, two downstairs bedrooms offer flexibility for various family needs with the potential for a home office.The downstairs bathroom is spacious with a shower cubicle and neutral suite. The modern kitchen is fully fitted with neutral units. The dining area offers space for the family fridge/freezer and tumble drier and still retains a nice space to entertain, overlooking the garden.The loft extension has been carried out to maximise space, and upstairs there are two good size double bedrooms, and another large shower room – there is also plenty of eave’s storage.The property boasts a large, well-maintained garden and patio area, providing an excellent outdoor space for children to play or gardening enthusiasts, not to mention a large shed! There is also a substantial driveway offering ample off-street parking. The garage provides convenient storage space and further parking options for a smaller car.Location - The property is conveniently situated for access to Shoreham Town centre which provides shopping facilities along with bars, restaurants and other amenities including the mainline railway station for commuters. This location is excellent for road links /access to A27 and frequent bus services to local town and Brighton city centre. Holmbush Centre is nearby with its range of superstores, there is also a local community swimming pool. This location has a selection of highly regarded schools and educational facilities.South Downs National Park is also in close proximity, in addition to many local green spaces, the river Arun and Shoreham by sea promenade for all your leisure activity requirements.Additional Information - EPC rating: DInternal measurement: 1241 square feet / 125 square meters (excluding garage)Heating: Gas Central HeatingTenure: FreeholdCouncil tax band: DBrochuresHawkins CrescentBrochure
Location
Address
Hawkins Crescent
City
N/A
Features And Finishes
FOUR BEDROOM DETACHED PROPERTY, TWO RECEPTION ROOMS, TWO BATHROOMS, GARAGE, LARGE PRIVATE DRIVEWAY, OPEN PLAN KITCHEN DINER, WELL PRESENTED, GOOD SIZE REAR GARDEN, LOCATED WITH EASY ACCESS TO SHOREHAM SEA FRONT & DOWNS
Legal Notice
Our comprehensive database is populated by our meticulous research and analysis of public data. MirrorRealEstate strives for accuracy and we make every effort to verify the information. However, MirrorRealEstate is not liable for the use or misuse of the site's information. The information displayed on MirrorRealEstate.com is for reference only.
Top Tags
Two reception rooms Two bathroomsLikes
0
Views
23
Related Homes









