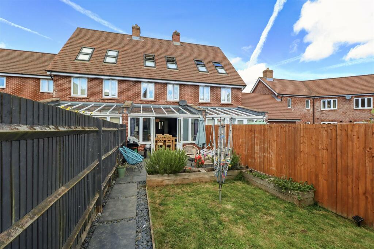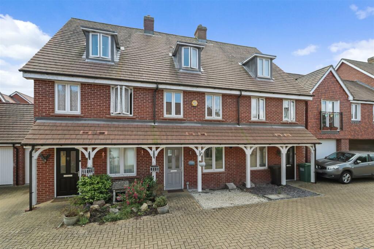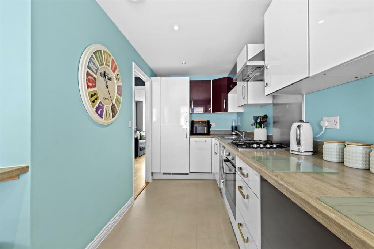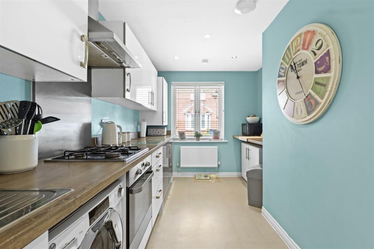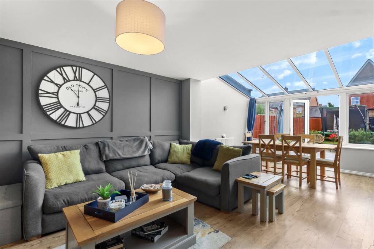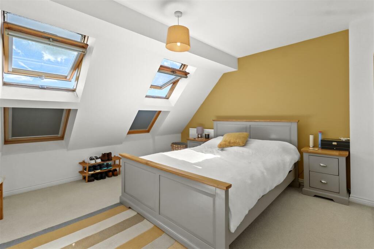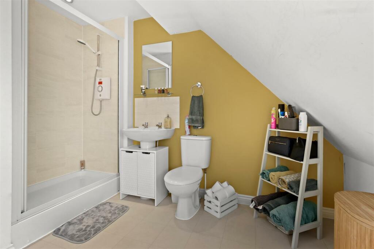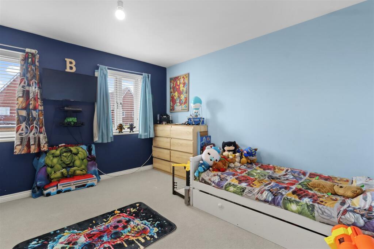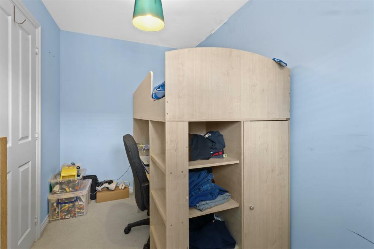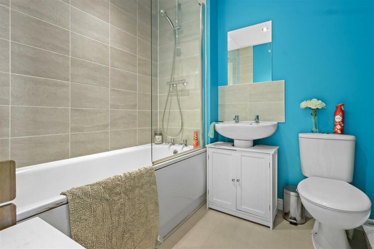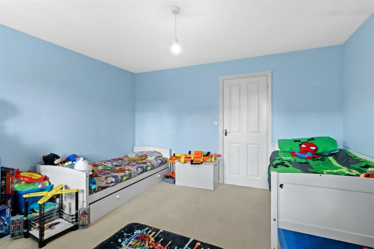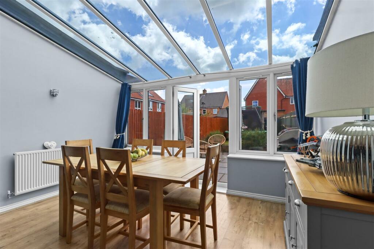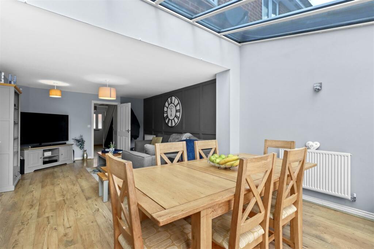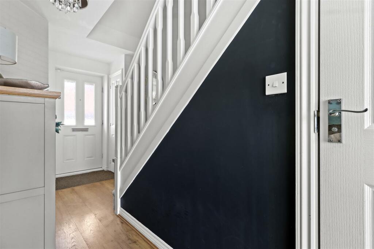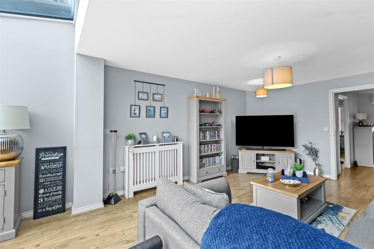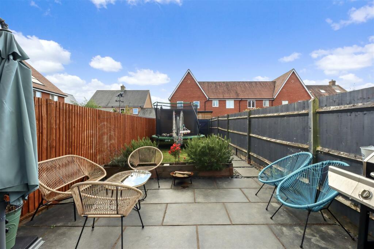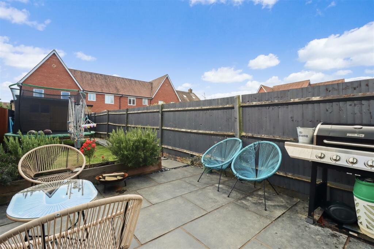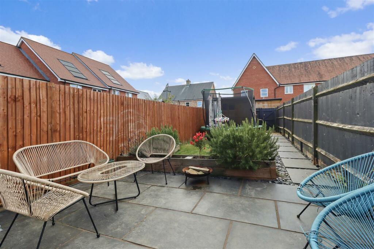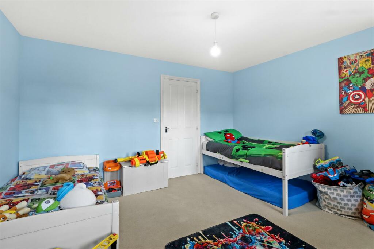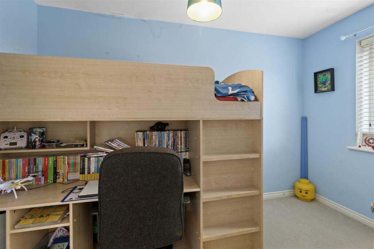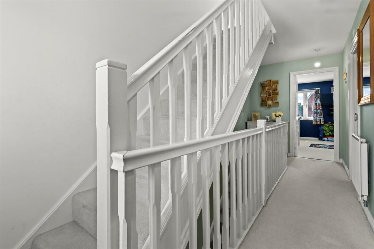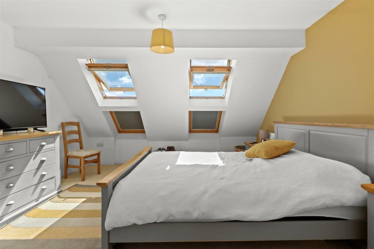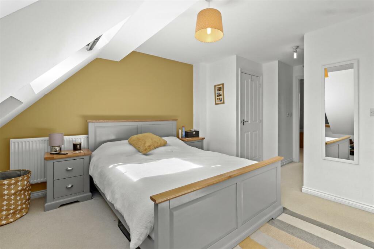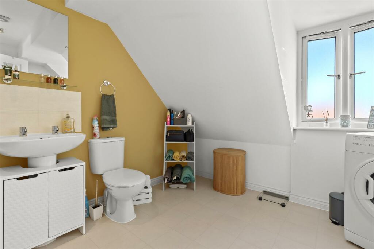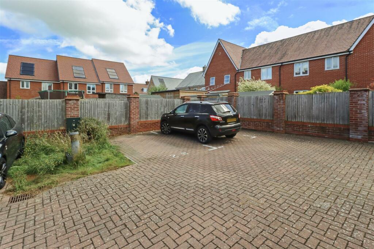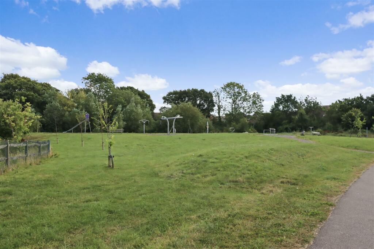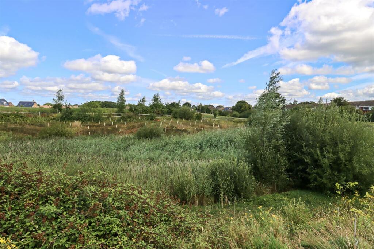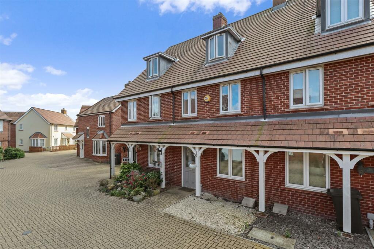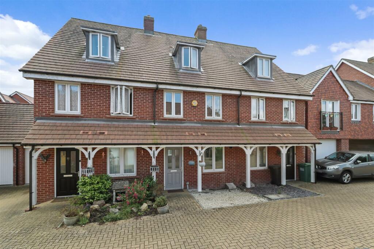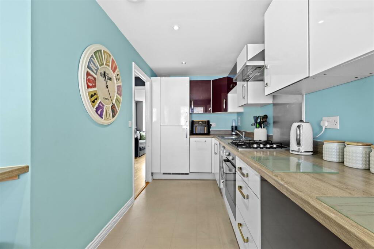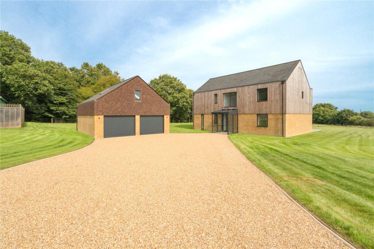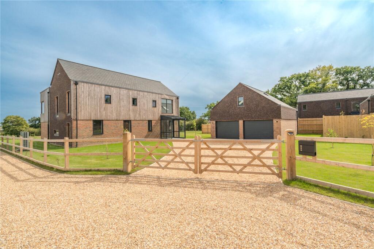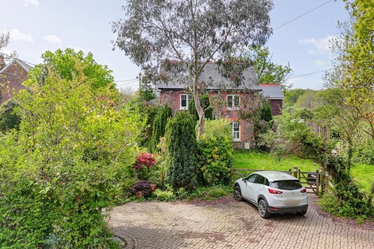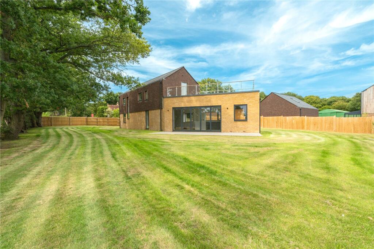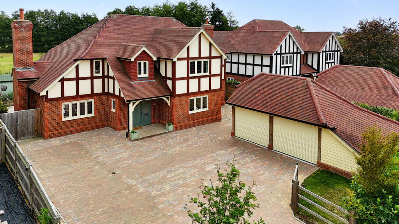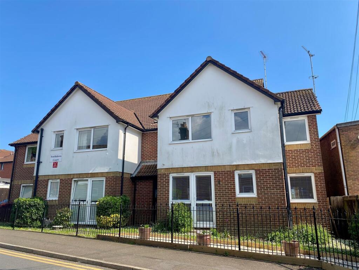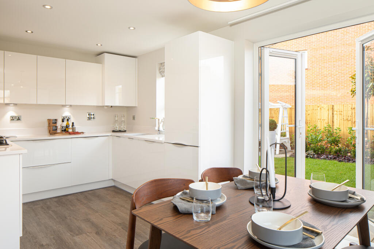Hawksley Crescent, Hailsham
Property Details
Bedrooms
3
Bathrooms
2
Property Type
Terraced
Description
Property Details: • Type: Terraced • Tenure: N/A • Floor Area: N/A
Key Features: • £340,000 - £355,000 • 3D Virtual Tour • Across Three Floors • Lounge-Dining Room • Spacious Throughout • Nearby Park • Allocated Parking • Ensuite Main Bedroom • EPC B • Gas Central Heating
Location: • Nearest Station: N/A • Distance to Station: N/A
Agent Information: • Address: 47 High Street, Hailsham, East Sussex, BN27 1AN
Full Description: GUIDE PRICE £325,000 - £340,000 | 3D Virtual Tour | Arranged Across Three Floors | Spacious Living Accommodation | Allocated Parking | Stones Throw To Park | Ensuite To Main Bedroom | Downstairs WC | Integral Kitchen Appliances | Well Decorated | GCH |Arranged over three floors is this immaculately presented spacious three bedroomed mid-terraced house complete with a landscaped rear garden and allocated parking to the rear. Inside this wonderful property is arranged with an entrance hall, kitchen with a range of integral appliances, a whopping 25FT lounge-diner and WC. On the first floor are two good sized bedrooms and a family bathroom while the top floor provides a spacious main bedroom with ensuite shower room. Hawksley Crescent is a relatively modern development on the fringes of town and gives immediate access into acres of parkland for children to play and dogs to be walked. To explore this wonderful opportunity please take a look at our 3d virtual tour teamed up with our professional photography before calling for an accompanied viewing.Entrance Hall - 4.82 x 1.95 (15'9" x 6'4") - Kitchen - 4.82 x 2.40 (15'9" x 7'10") - Lounge-Diner - 7.69 x 3.94 (25'2" x 12'11") - Wc - Stairs To First Floor Landing - Landing - 5.51 x 1.90 (18'0" x 6'2") - Bedroom - 3.70 x 3.92 (12'1" x 12'10") - Bedroom - 3.63 x 1.88 (11'10" x 6'2") - Bathroom - 2.04 x 1.88 (6'8" x 6'2") - Stairs To Second Floor - Bedroom - 3.65 x 3.94 (11'11" x 12'11") - Ensuite - 3.19 x 2.82 (10'5" x 9'3") - Rear Garden - Allocated Parking At Rear - BrochuresHawksley Crescent, Hailsham
Location
Address
Hawksley Crescent, Hailsham
City
Hailsham
Features and Finishes
£340,000 - £355,000, 3D Virtual Tour, Across Three Floors, Lounge-Dining Room, Spacious Throughout, Nearby Park, Allocated Parking, Ensuite Main Bedroom, EPC B, Gas Central Heating
Legal Notice
Our comprehensive database is populated by our meticulous research and analysis of public data. MirrorRealEstate strives for accuracy and we make every effort to verify the information. However, MirrorRealEstate is not liable for the use or misuse of the site's information. The information displayed on MirrorRealEstate.com is for reference only.
