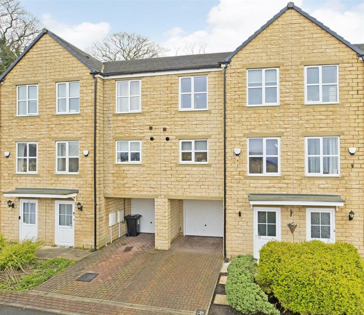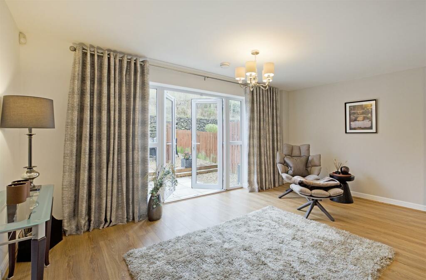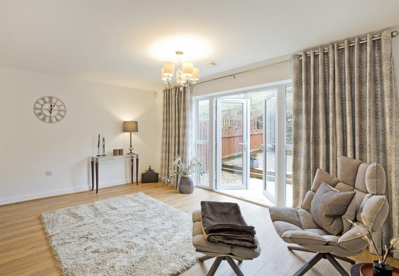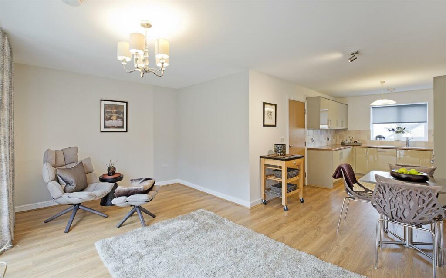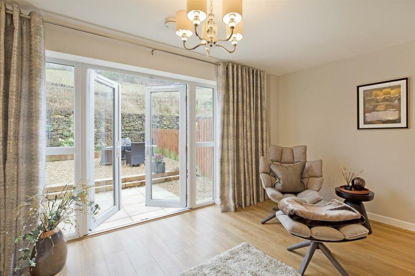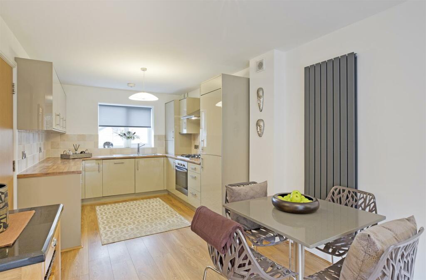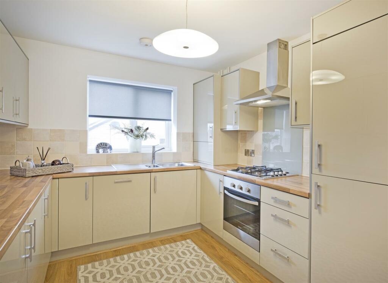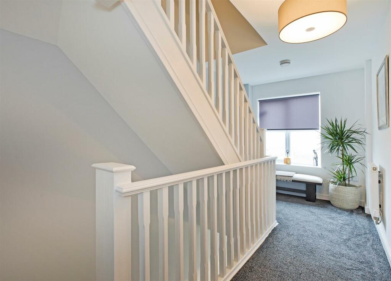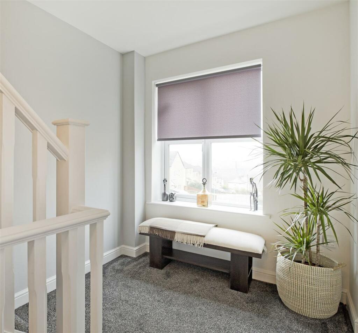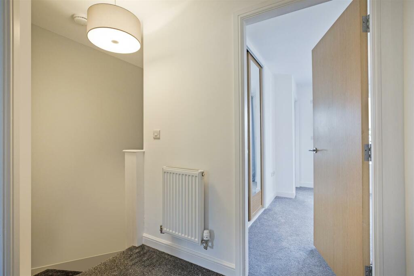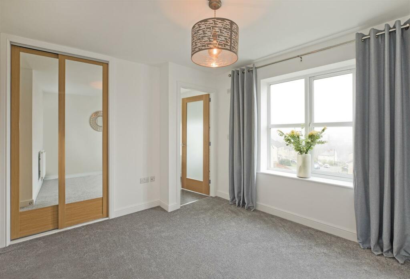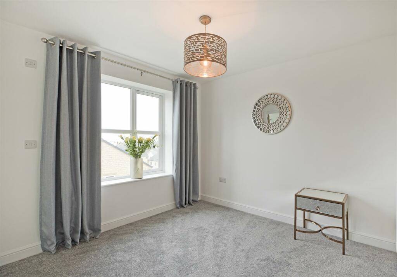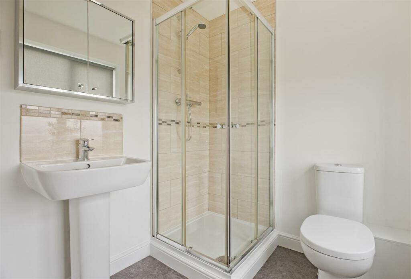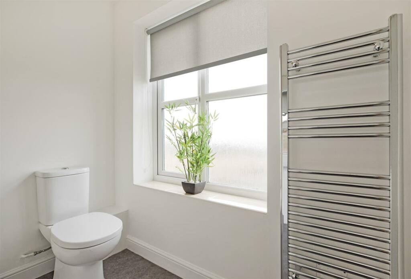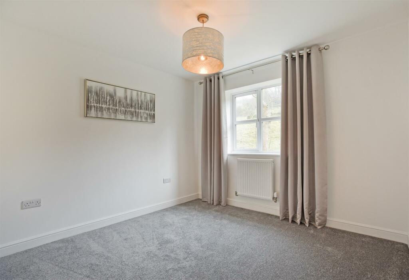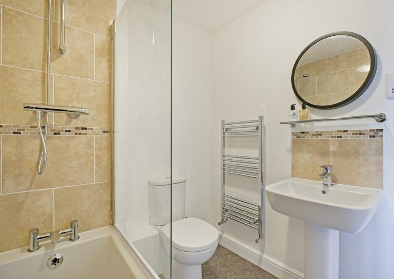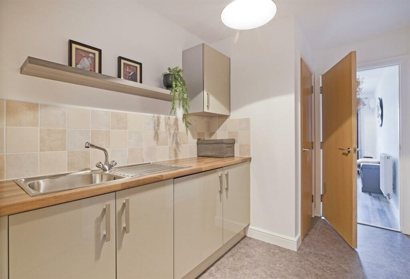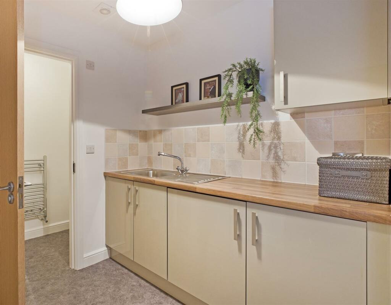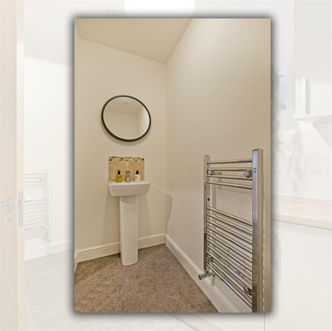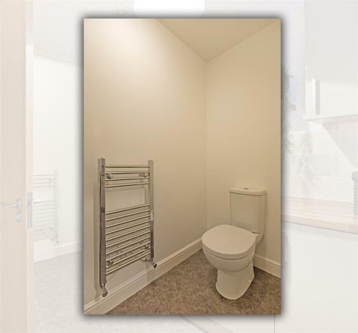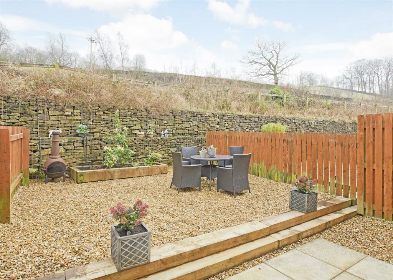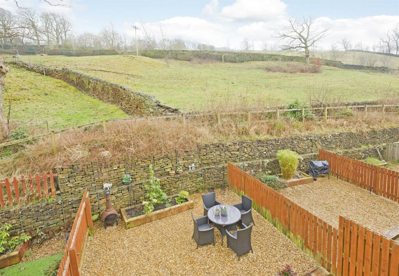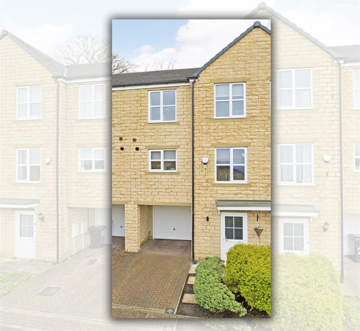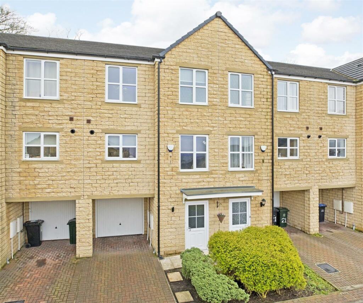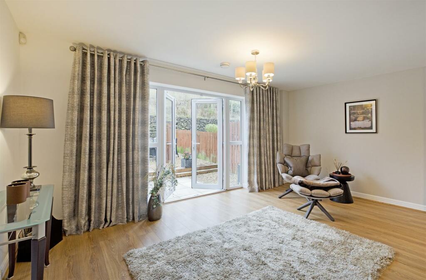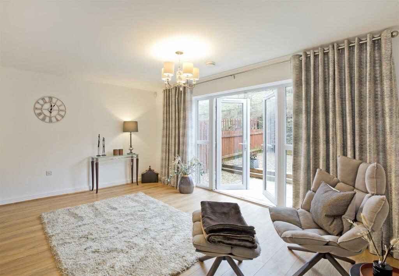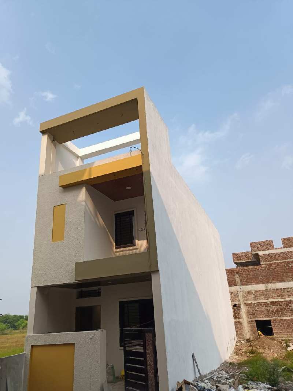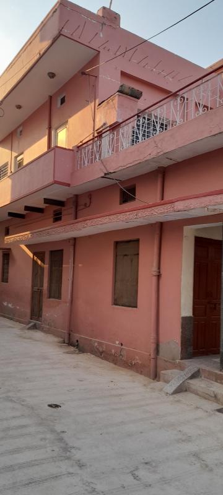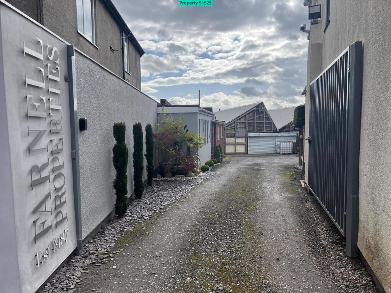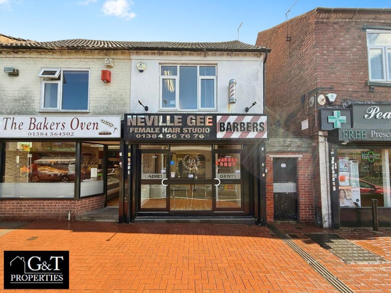Hawthorn Close, Keighley
Property Details
Bedrooms
3
Bathrooms
2
Property Type
Terraced
Description
Property Details: • Type: Terraced • Tenure: N/A • Floor Area: N/A
Key Features: • STUNNING THREE BEDROOM TOWNHOUSE • VACANT AND READY TO MOVE IN • FULLY REFURBISHED & NICELY PRESENTED • OPEN PLAN LIVING/DINING KITCHEN • MASTER BEDROOM WITH EN-SUITE SHOWER ROOM • GROUND FLOOR W.C. & UTILITY ROOM • INTEGRAL GARAGE & OFF-ROAD PARKING • BEAUTIFUL VIEWS ACROSS OPEN COUNTRYSIDE
Location: • Nearest Station: N/A • Distance to Station: N/A
Agent Information: • Address: 84 Kirkgate Silsden Keighley BD20 0PA
Full Description: Nestled at the end of a QUIET CUL-DE-SAC, this fabulous THREE BEDROOM TOWNHOUSE adjoins OPEN COUNTRYSIDE AT THE REAR, offering expansive, PICTURESQUE VIEWS from the front. This home provides LUXURIOUS, SPACIOUS LIVING ACROSS THREE FLOORS. An internal inspection is highly recommended to truly appreciate the CONTEMPORARY FIXTURES, DECOR AND METICULOUS DESIGN that make this residence A MOVE-IN-READY HOME.Property Details - Nestled at the end of a quiet cul-de-sac, this super property adjoins open countryside at the rear, offering expansive, picturesque views from the front. Built by local builders Skipton Properties, renowned for their quality and craftsmanship, this home provides luxurious, spacious living across three floors. An internal inspection is highly recommended to truly appreciate the contemporary fixtures, decor and meticulous design that make this residence a move-in-ready home.Entering through the spacious hallway, you’re greeted by an open staircase ascending to the first floor. This level also features a highly practical utility room, a walk-in cupboard and a beautifully appointed cloakroom. Direct access leads into a large garage, fully powered and well-lit, providing ample storage and functional space.The first floor opens to a bright, airy landing, with another staircase leading to the second floor. Here, a stunning open plan living and dining kitchen awaits, complete with a modern, well-equipped kitchen featuring integrated appliances. The spacious living and dining area is illuminated by large feature windows, which open onto a low-maintenance garden that blends seamlessly with the surrounding countryside—a perfect setting for relaxation or outdoor dining.Ascending to the second floor, another bright landing leads to the master bedroom, complete with panoramic views and an elegantly designed en-suite shower room. Two additional well-sized bedrooms and a beautifully finished main bathroom complete this floor.Outside, the property offers ample on-site parking and an integral garage. At the rear, the private, enclosed garden provides a peaceful oasis overlooking open countryside, making it ideal for relaxation and entertaining.Conveniently located at the top of the cul-de-sac, the property is close to excellent amenities, with the town centre only a 20-minute walk away. Nearby, there are highly regarded schools for all age groups and excellent transport links, including bus and train services, allowing easy access to the larger business hubs of North and West Yorkshire. This property is an ideal choice for those seeking a luxurious, move-in-ready home that harmoniously combines style, space and convenience.BrochuresHawthorn Close, Keighley
Location
Address
Hawthorn Close, Keighley
City
Hawthorn Close
Features and Finishes
STUNNING THREE BEDROOM TOWNHOUSE, VACANT AND READY TO MOVE IN, FULLY REFURBISHED & NICELY PRESENTED, OPEN PLAN LIVING/DINING KITCHEN, MASTER BEDROOM WITH EN-SUITE SHOWER ROOM, GROUND FLOOR W.C. & UTILITY ROOM, INTEGRAL GARAGE & OFF-ROAD PARKING, BEAUTIFUL VIEWS ACROSS OPEN COUNTRYSIDE
Legal Notice
Our comprehensive database is populated by our meticulous research and analysis of public data. MirrorRealEstate strives for accuracy and we make every effort to verify the information. However, MirrorRealEstate is not liable for the use or misuse of the site's information. The information displayed on MirrorRealEstate.com is for reference only.
