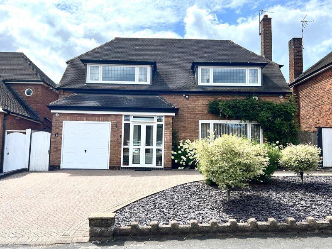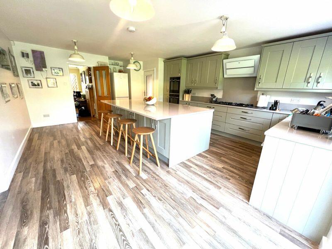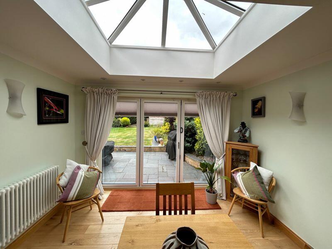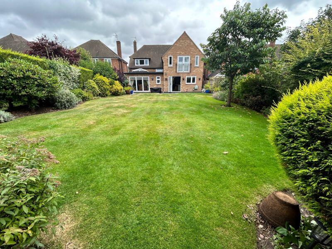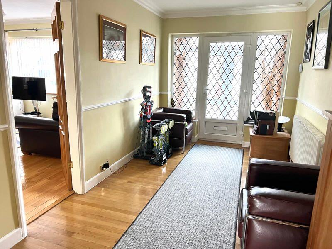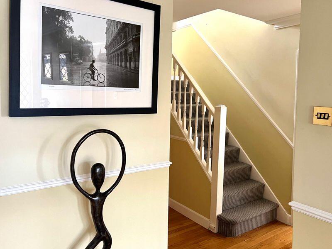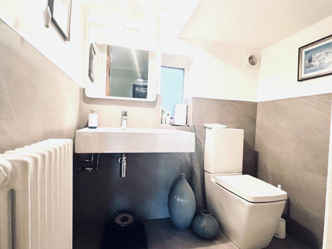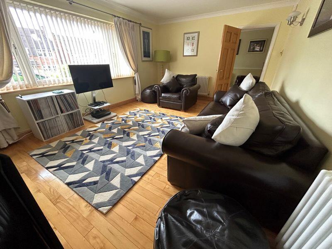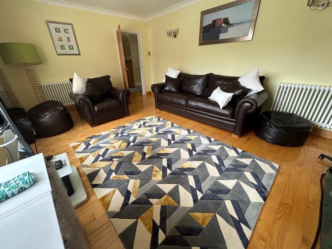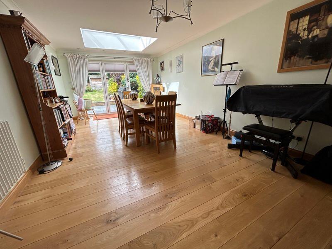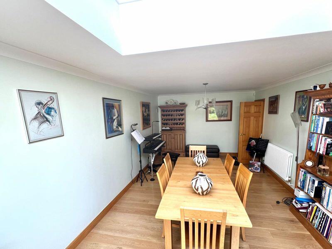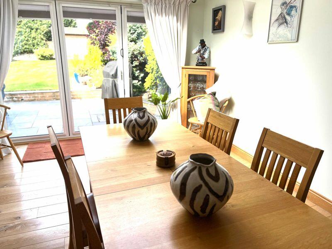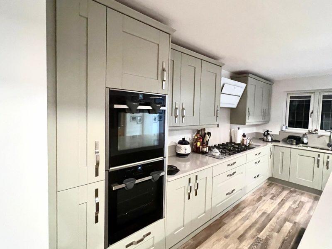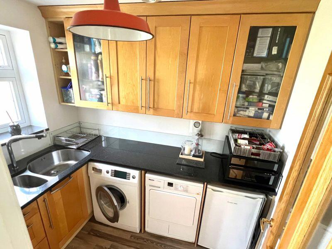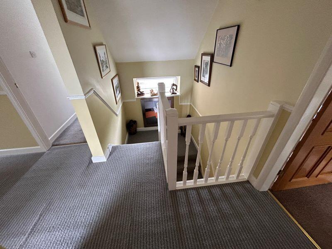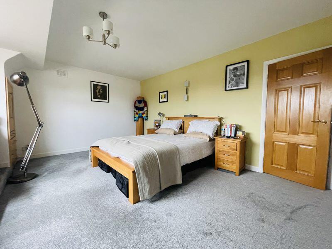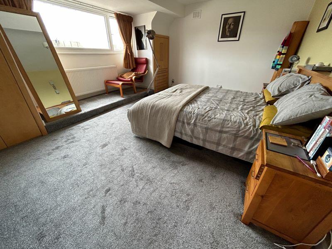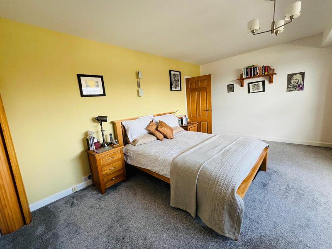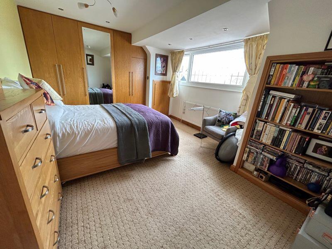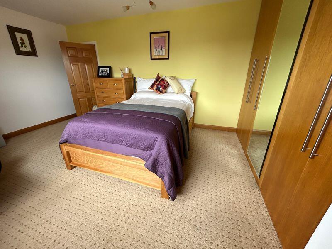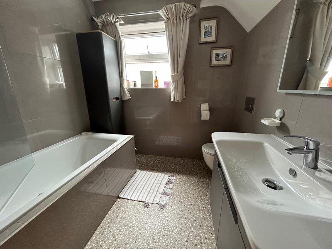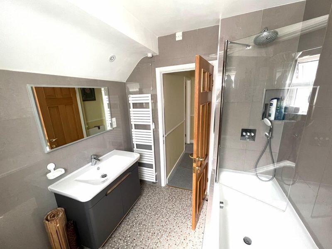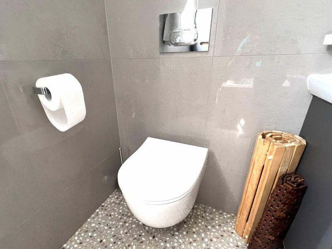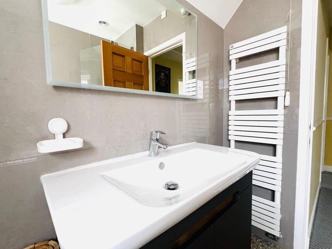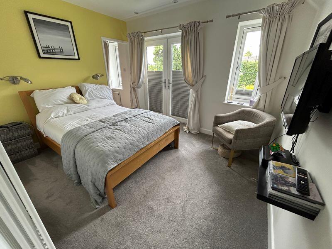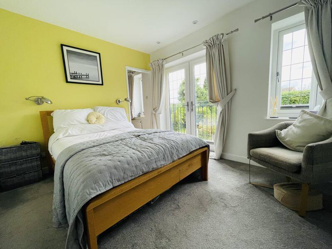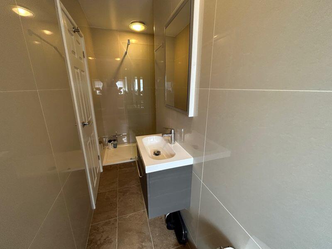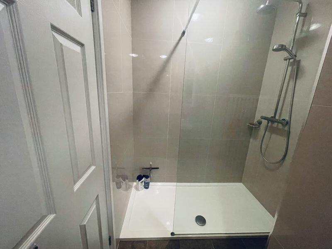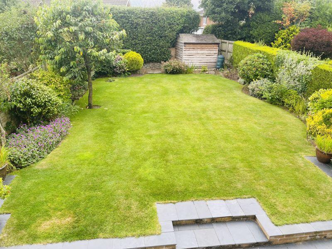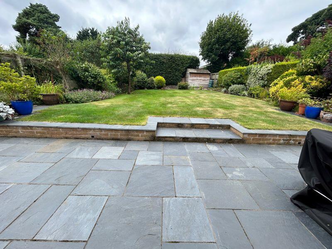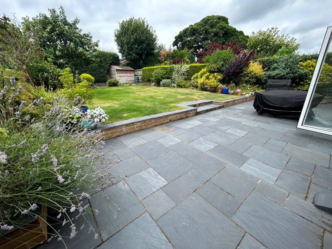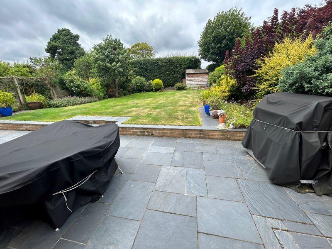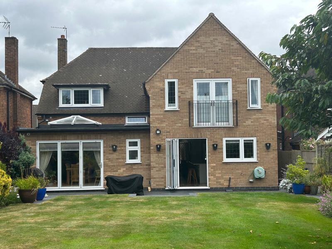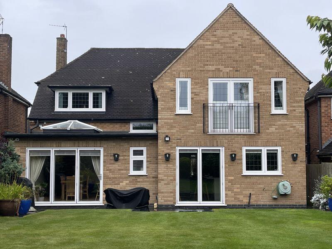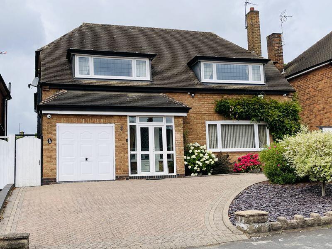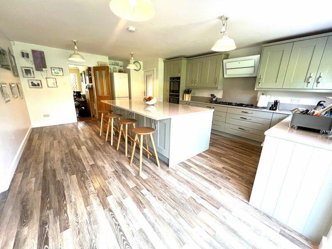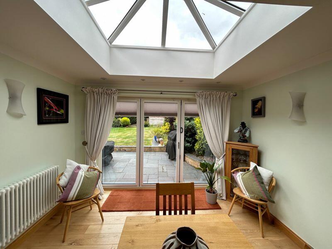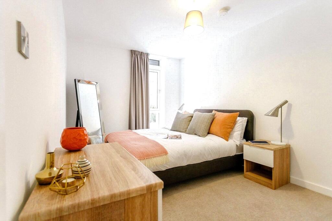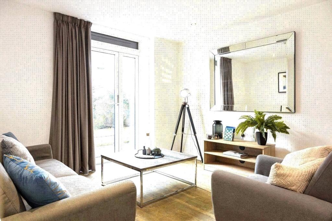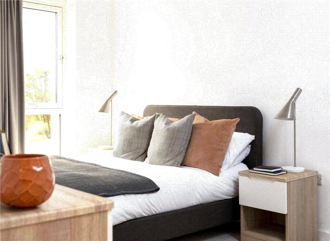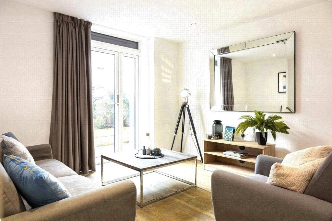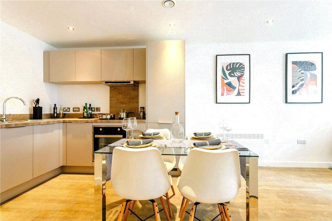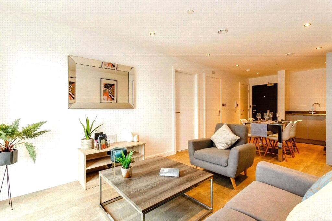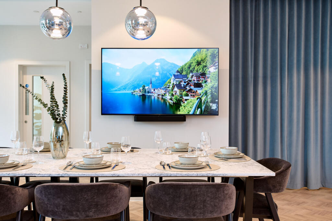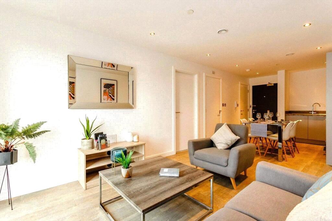Hawthorn Road, Sutton Coldfield, B72 1ET
Property Details
Bedrooms
4
Bathrooms
2
Property Type
Detached
Description
Property Details: • Type: Detached • Tenure: N/A • Floor Area: N/A
Key Features: • SUPERBLY PRESENTED EXTENDED EXECUTIVE STYLE HOME • FOUR DOUBLE BEDROOMS • LUXURY FAMILY BATHROOM AND EN-SUITE SHOWER ROOM • CLOSE PROXIMITY TO DESIRABLE SCHOOLS AHOPS AND AMENITIES • SUPERIOR LOCAL TRANSPORT LINKS • GENEROUS LOUNGE AND SEPARATE DINING ROOM • WELL PROPORTIONED KITCHEN WITH UTILITY ROOM OFF • GUEST CLOAKROOM • BEAUTIFUL GARDEN AND PATIO • EARLY VIEWING ESSENTIAL IN ORDER TO AVOID DISAPPOINTMENT
Location: • Nearest Station: N/A • Distance to Station: N/A
Agent Information: • Address: 2 Boldmere Road, Boldmere, Sutton Coldfield, B73 5TD
Full Description: This superbly appointed well extended four double bed detached property occupies an enviable and convenient location set within close proximity of many sought after amenities including desirable schools and shops with a superior local transport network for road and rail. The accommodation itself is accessed via a generous and welcoming hall with doors off to an excellent lounge, well proportioned dining room with lantern light, great sized kitchen, utility room and guest cloakroom. To the first floor the four double bedrooms and complimented by a luxurious family bathroom and en-suite shower room. Outside a driveway provides garage access and off road parking for multiple vehicles whilst a secure side gate leads to the attractive rear garden and patio. An early viewing is essential in order to fully appreciate the opportunity on offer and avoid disappointment.PorchTwo windows to front, door.HallTwo windows to front, stairs, door to:Lounge5.35m (17'7") x 3.63m (11'11")Two windows to side, window to front, door to:Dining Room6.63m (21'9") x 3.57m (11'9")Skylight, bi-fold door, door to:WCWindow to rear.Utility Room2.46m (8'1") x 1.68m (5'6")Window to rear, door to:Breakfast Kitchen5.99m (19'8") x 4.80m (15'9")Window to rear, bi-fold door, door to:EntryDoor to:StoreLandingWindow to rear, door to:Bedroom 15.00m (16'5") x 4.00m (13'2")Window to front, twoStorage cupboard, two double doors, door to:Bedroom 24.80m (15'9") x 3.50m (11'6")Window to rear, open plan to:Walk-in WardrobeWindow to rear.En-suite Shower RoomDoor to:Bedroom 35.35m (17'7") x 3.63m (11'11")Window to front, fourStorage cupboard, two double doors, door to:Bedroom 43.73m (12'3") x 3.57m (11'9")Window to rear, threeStorage cupboard, sliding door, door to:BathroomWindow to side, door to:GarageWindow to side, Up and over door, door to:BrochuresProperty BrochureFull Details
Location
Address
Hawthorn Road, Sutton Coldfield, B72 1ET
City
Birmingham
Features and Finishes
SUPERBLY PRESENTED EXTENDED EXECUTIVE STYLE HOME, FOUR DOUBLE BEDROOMS, LUXURY FAMILY BATHROOM AND EN-SUITE SHOWER ROOM, CLOSE PROXIMITY TO DESIRABLE SCHOOLS AHOPS AND AMENITIES, SUPERIOR LOCAL TRANSPORT LINKS, GENEROUS LOUNGE AND SEPARATE DINING ROOM, WELL PROPORTIONED KITCHEN WITH UTILITY ROOM OFF, GUEST CLOAKROOM, BEAUTIFUL GARDEN AND PATIO, EARLY VIEWING ESSENTIAL IN ORDER TO AVOID DISAPPOINTMENT
Legal Notice
Our comprehensive database is populated by our meticulous research and analysis of public data. MirrorRealEstate strives for accuracy and we make every effort to verify the information. However, MirrorRealEstate is not liable for the use or misuse of the site's information. The information displayed on MirrorRealEstate.com is for reference only.
