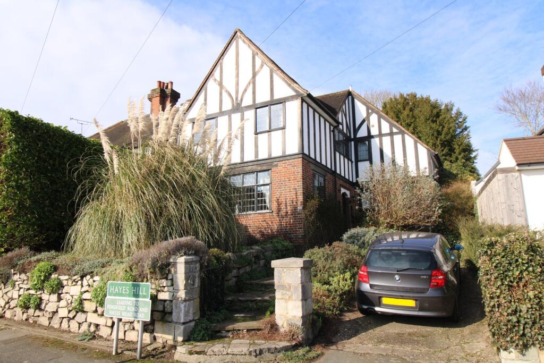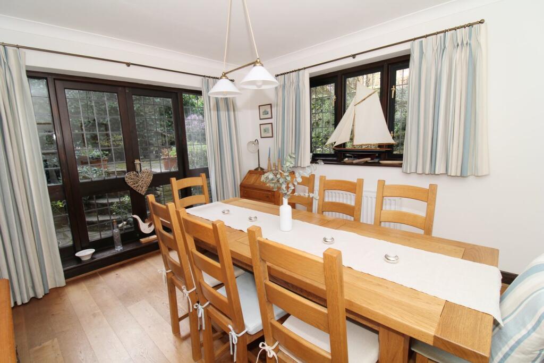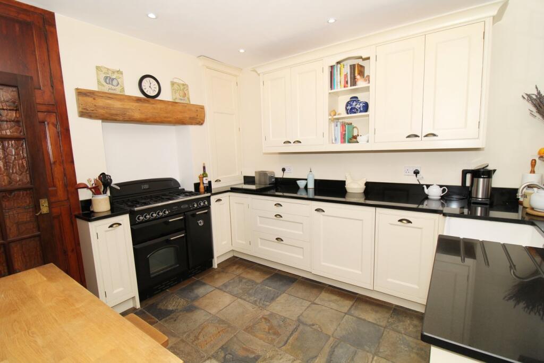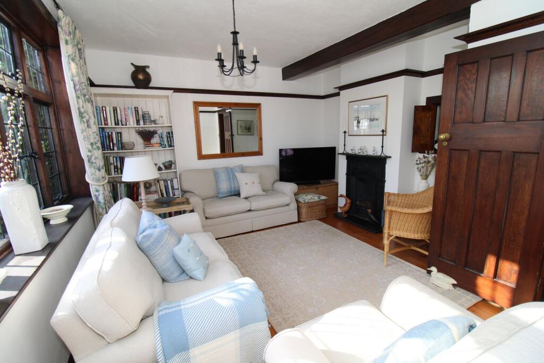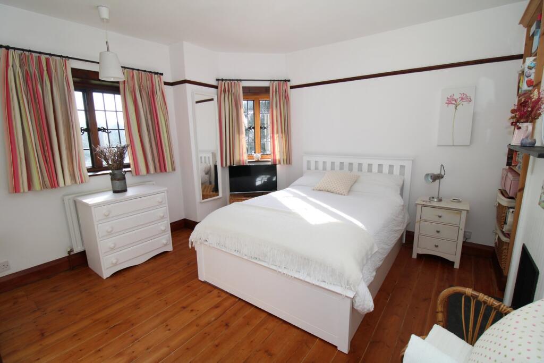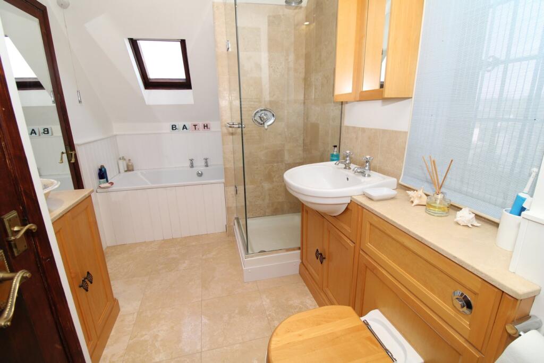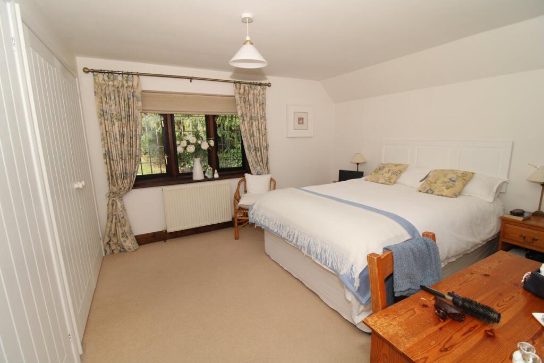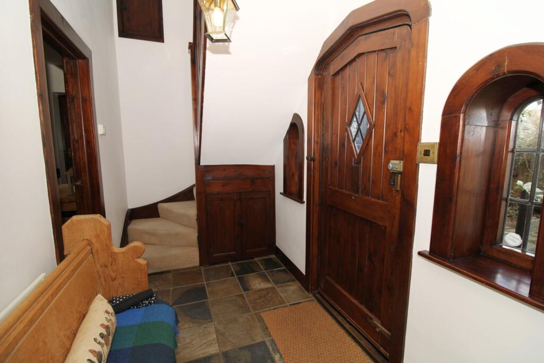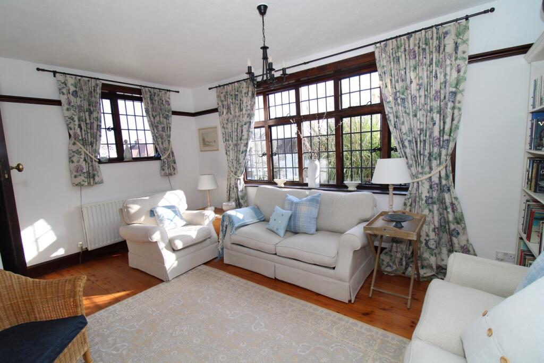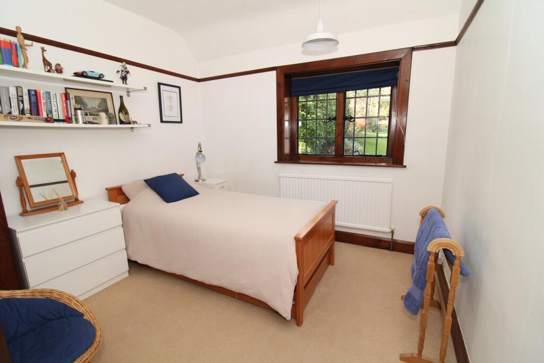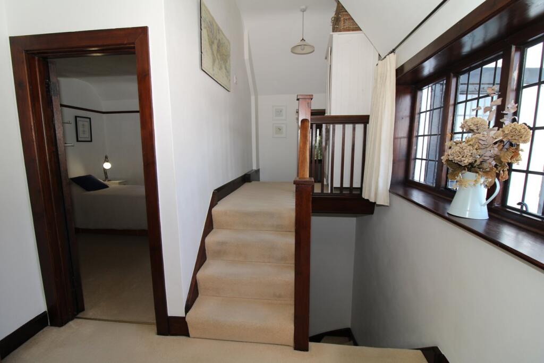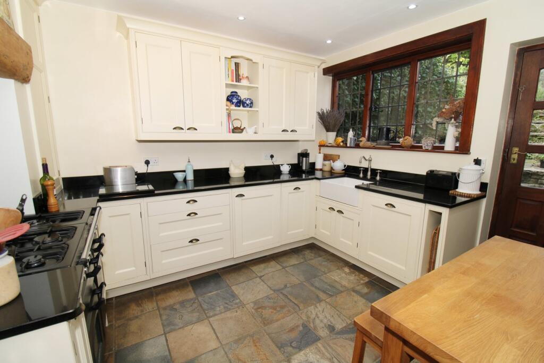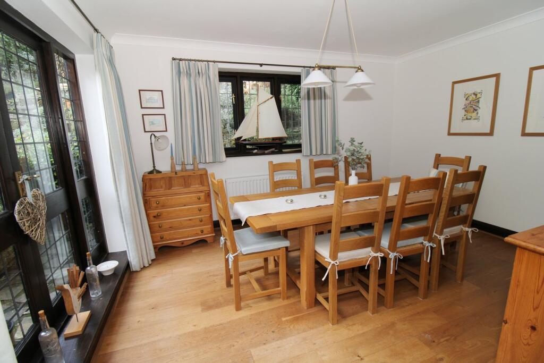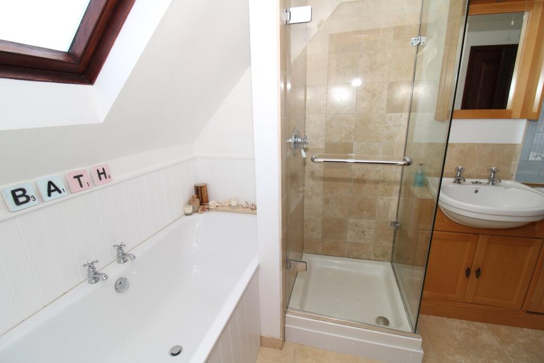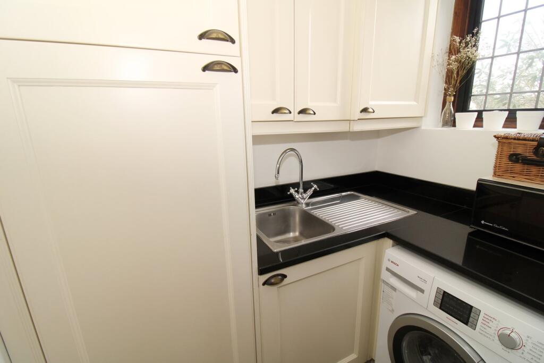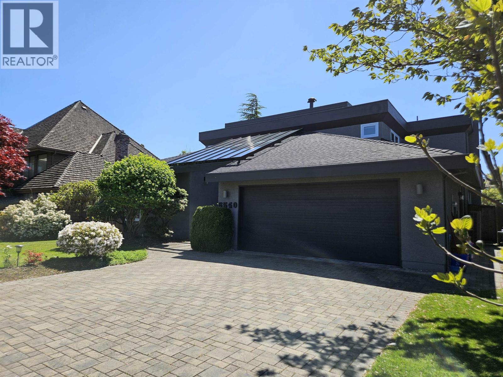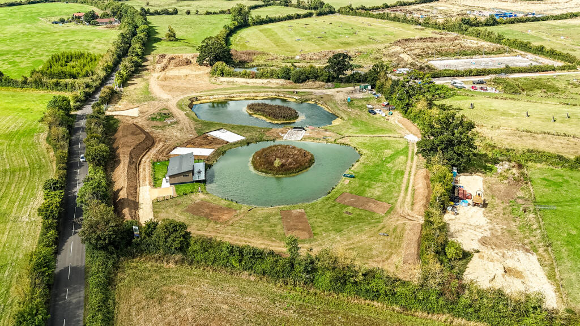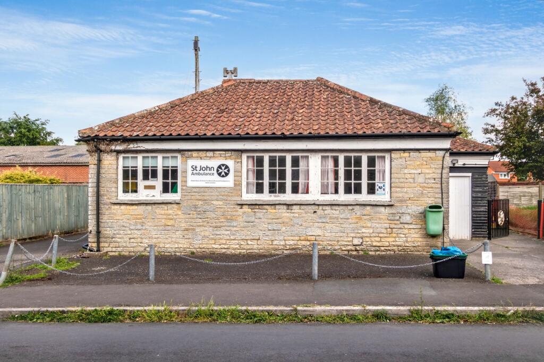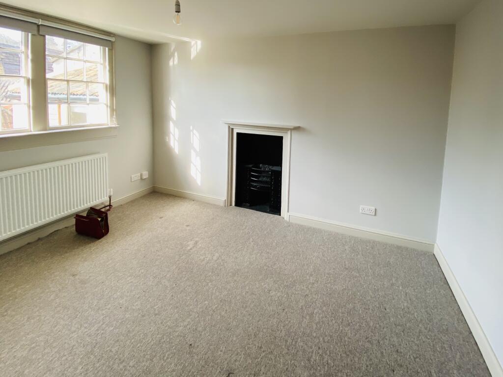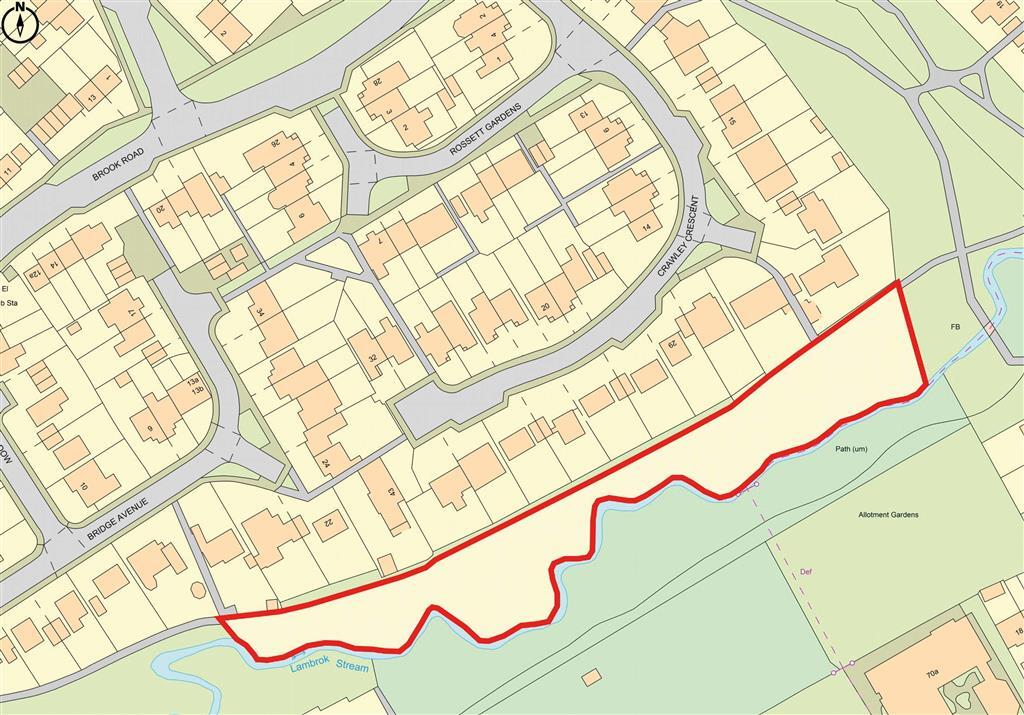Hayes Hill, Hayes, Bromley, BR2
Property Details
Bedrooms
4
Bathrooms
1
Property Type
End of Terrace
Description
Property Details: • Type: End of Terrace • Tenure: N/A • Floor Area: N/A
Key Features: • Four Bedroom Family Home. • Convenient Location Number of Schools. • Great Charm & Character. • Two Delightful Reception Rooms. • Kitchen & Utility By Great British Kitchens. • White Cloakroom & Bathroom. • Attractive 125' L Shape Garden. • 0.4 Mile Shops & Hayes Station.
Location: • Nearest Station: N/A • Distance to Station: N/A
Agent Information: • Address: 318 Pickhurst Lane, West Wickham, BR4 0HT
Full Description: Handsome, CHARMING, extended four bedroom end terrace (of three) family home, built in 1927 and in a convenient location for a number of SOUGHT AFTER LOCAL SCHOOLS, including PICKHURST and HAWES DOWN Infant and Juniors and HAYES PRIMARY and SECONDARY schools. HAYES STATION is about 0.4 of a mile away. This home has GREAT CHARACTER, including original leaded light windows (although some have leaded light double glazing). Two delightful reception rooms, with the living room having an attractive cast iron fireplace. Kitchen and utility room by Great British kitchens with granite work surfaces and built in appliances. White suite cloakroom and Jack and Jill bathroom with a double ended bath and tiled shower. Bedrooms one and three have built in wardrobes. Gas fired heating with radiators. 125' long, attractive L shape rear garden with a crazy paved terrace on two levels, laid mainly to lawn, various established shrubs, trees and holly and laurel hedges. Driveway for two vehicles. There is a flying freehold between 38 and 40 Hayes Hill.This property is the first house on the right in Hayes Hill at the junction with Hayes Hill Road. Local schools include the sought after Hayes Secondary and Primary, Pickhurst Infant and Junior schools. Hayes station and shops in Station Approach are about 0.4 of a mile away. Bus services pass along Pickhurst Lane. Bromley High Street is about 2 miles away with a range of amenities including The Glades shopping centre and Bromley South station. There are various open spaces including Pickhurst Recreation Ground off Pickhurst Lane, Norman Park at the junction of Hayes Lane and Mead Way and Hayes Common off Warren Road.EntranceVia front door to:Hallway2.60m x 1.68m (8' 6" x 5' 6") Two arched leaded light side window, double radiator, slate tiled floor, under stairs storage cupboard housing the gas and electric metersLiving Room4.84m x 3.88m reducing to 2.94m (9' 8") (15' 11" x 12' 9") Leaded light front and side windows, plate rail, exposed waxed floorboards, cast iron fireplace with a slate hearth, deep serving hatch/cupboard to kitchen, double radiatorKitchen3.19m x 3.01m (10' 6" x 9' 11") Leaded light rear window, part glazed door to garden, appointed with cream painted fitted wall and base units and drawers by Great British Kitchens, granite work surfaces and upstands, butler sink with a brushed steel mixer tap, integrated Bosch dishwasher and fridge, space for range style oven with an extractor unit above, original tall storage cupboard with three sets of double doors, ceiling downlights, slate tiled floor, larder unitInner Hallway3.72m x 0.90m (12' 2" x 2' 11") Slate tiled floor, ceiling downllightsDining Room4.27m x 3.50m (14' 0" x 11' 6") Leaded light double doors and windows to side, leaded light double glazed rear window, double radiator, coving, oak flooringUtility Room1.94m x 1.31m (6' 4" x 4' 4") Double glazed leaded light front window, cream base and wall units by Great British Kitchens, one housing the Ideal boiler, granite work surfaces and upstands, plumbing/space for washing machine, Leibherr built in freezer, stainless steel sink and drainer with a chrome mixer tap, slate tiled floorCloakroom1.73m x 0.89m (5' 8" x 2' 11") Double glazed leaded light front window, white corner wash basin and low level w.c., dado rail, slate tiled floorLandingOn two levels with leaded light side window, access to loft via aluminium ladder, light, insulation and some boardingBedroom 14.41m including wardrobes x 3.58m (14' 6" x 11' 9") Double glazed rear window, double radiator, two double built in wardrobes, access to loft via aluminium ladder, light, insulation and some boarding, door to bathroomBedroom 24.06m x 3.75m (13' 4" x 12' 4") Two leaded light front windows, double radiator, tiled and painted fireplace with a slate hearth, exposed waxed floorboards, picture railBedroom 33.21m x 3.00m (10' 6" x 9' 10") Leaded light rear window, radiator, picture rail, built in shallow wardrobeBedroom 42.80m x 2.07m (9' 2" x 6' 9") Leaded light front window, double radiatorJack and Jill Bathroom3.42m x 2.04m (11' 3" x 6' 8") Accessed from landing and bedroom 1, white suite of double ended bath, tiled shower with a glass screen and door, white shower tray and chrome shower, white wash basin with a double cupboard beneath and concealed cistern low level w.c., leaded light front window, ladder style radiator, airing cupboard housing hot water tank, wall and base cupboards, tiled floor, ceiling downlights, double glazed side Velux windowFront GardenDriveway for two cars, Laurel hedge, lawn, shrub borderRear Garden38.0m x 13.80m (125' x 45') reducing to 9.0m (29') L shape with crazy paved path around the rear of the house, crazy paved terrace with steps up to a further crazy paved terrace with shrub borders, laid mainly to lawn with holly and laurel hedges, various trees, shrubs and a timber shed to the rear of the garden, outside store to rear of house, outside tap and lights, side access with metal gate to frontCouncil TaxLondon Borough of Bromley - Band D. For the current rate visit: bromley.gov.uk/council-tax/council-tax-guideUtilitiesMains - Gas, Electric, Water and SewerageBroadband and MobileFor coverage at this property, please visit: checker.ofcom.org.uk/en-gb/broadband-coverage AND checker.ofcom.org.uk/en-gb/mobile-coverageAgents NoteThere is a Flying Freehold between numbers 38 and 40 Hayes Hill. Part of the second bedroom is over the entrance porch of number 40 Hayes Hill and part of the first floor accommodation of number 40 is over the garden store of number 38 Hayes Hill.BrochuresBrochure 1
Location
Address
Hayes Hill, Hayes, Bromley, BR2
City
London
Features and Finishes
Four Bedroom Family Home., Convenient Location Number of Schools., Great Charm & Character., Two Delightful Reception Rooms., Kitchen & Utility By Great British Kitchens., White Cloakroom & Bathroom., Attractive 125' L Shape Garden., 0.4 Mile Shops & Hayes Station.
Legal Notice
Our comprehensive database is populated by our meticulous research and analysis of public data. MirrorRealEstate strives for accuracy and we make every effort to verify the information. However, MirrorRealEstate is not liable for the use or misuse of the site's information. The information displayed on MirrorRealEstate.com is for reference only.
