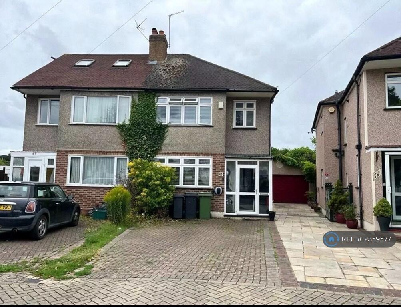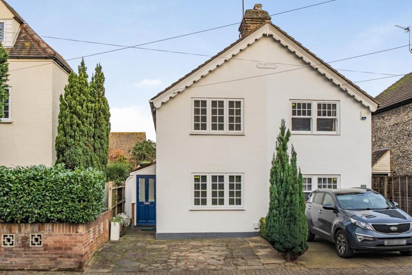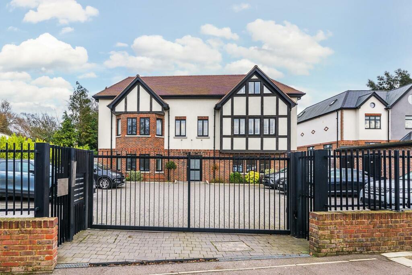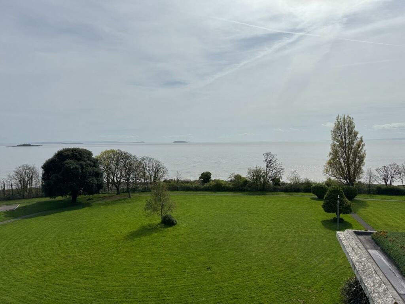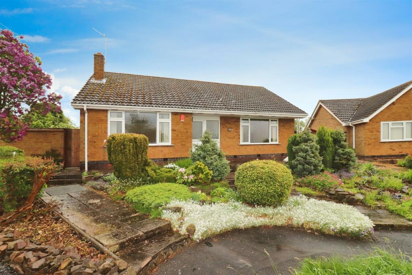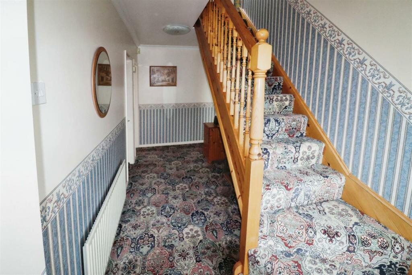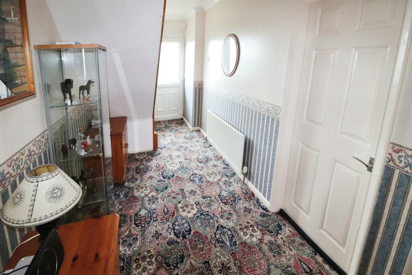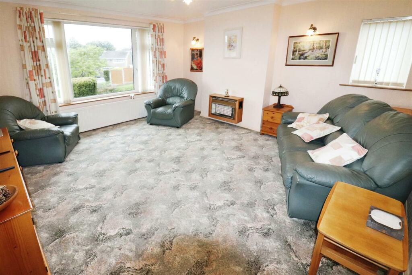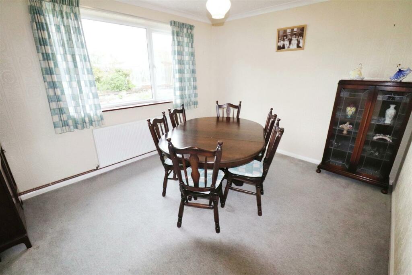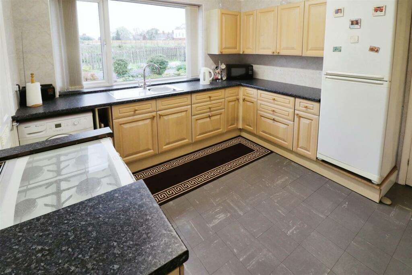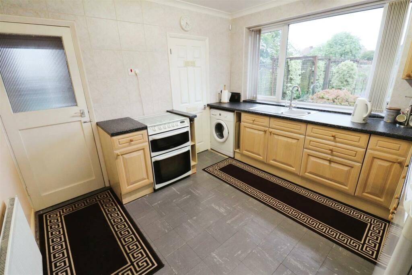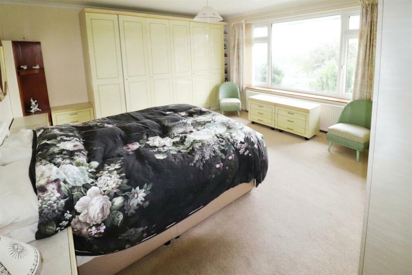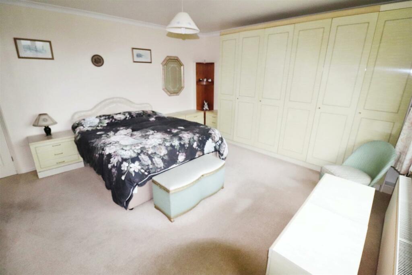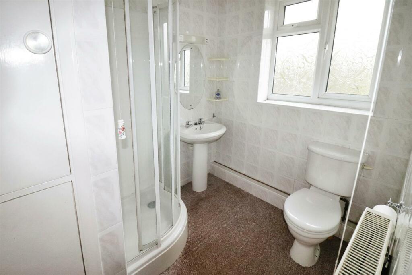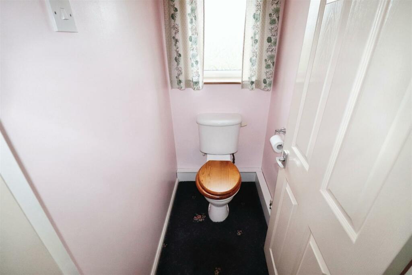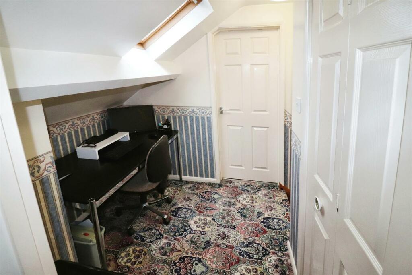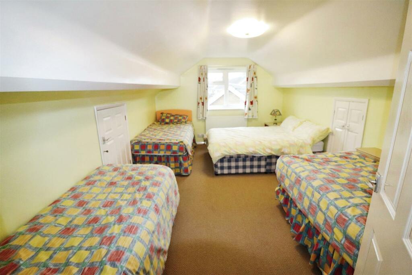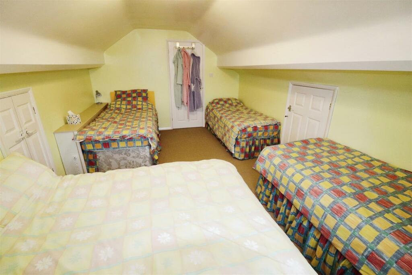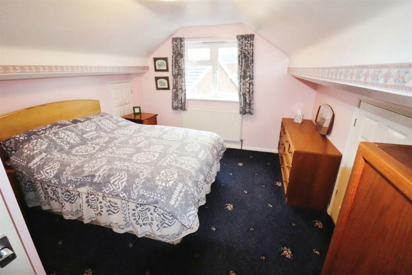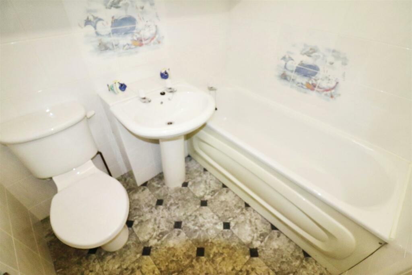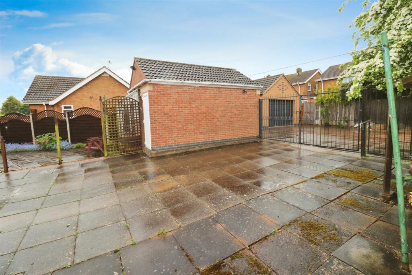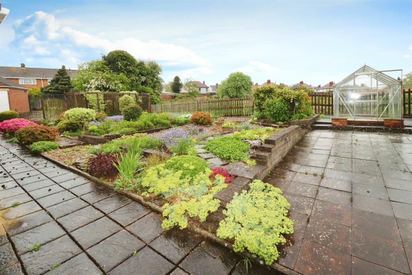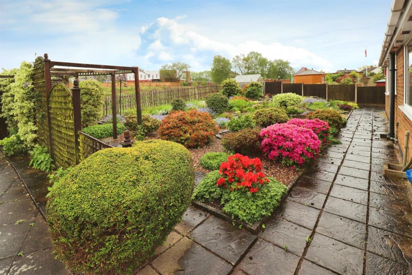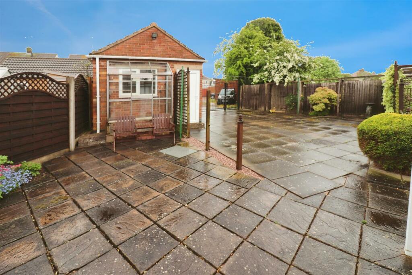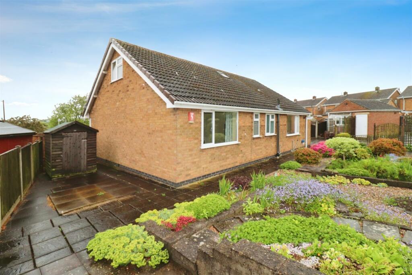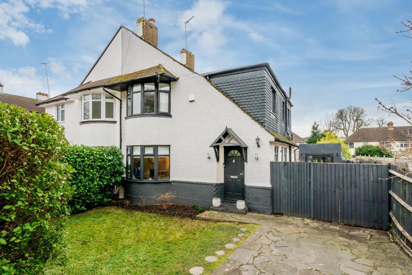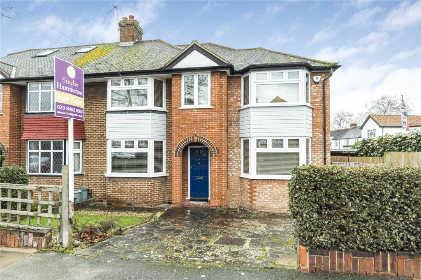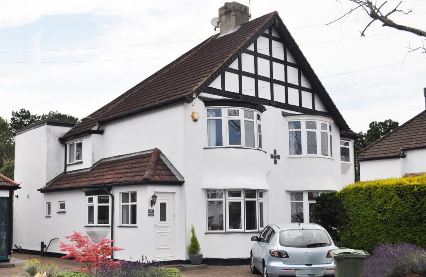Hayes Road, Nuneaton
For Sale : GBP 395000
Details
Bed Rooms
3
Bath Rooms
2
Property Type
Chalet
Description
Property Details: • Type: Chalet • Tenure: N/A • Floor Area: N/A
Key Features: • Spacious Detached Chalet Bungalow • Spacious Lounge • Dining Room/Bedroom Four • Kitchen With Modern Units • Three Bedrooms • Ground Floor Shower Room & W.C • First Floor Bathroom • GFCH & PVCu Double Glazing • Gardens To Three Sides • Large Garage & Off Road Parking
Location: • Nearest Station: N/A • Distance to Station: N/A
Agent Information: • Address: 39 Church Street, Nuneaton, CV11 4AD
Full Description: This is a rare opportunity to own this spacious individual detached chalet style bungalow which briefly accommodates entrance hall with staircase to the first floor landing and leads to the spacious lounge, dining room/bedroom four, kitchen with a range of maple wood style eye and base level units and a walk in pantry which houses the Worcester combination boiler. Leading off the kitchen is the side lobby and side entrance door. Also on the ground floor is the master bedroom, shower room comprising a corner shower cubicle with incorporated shower unit, pedestal hand wash basin and there is also a separate W.C.The first floor landing has a double glazed skylight and provides access to the two double bedrooms with storage located to the eaves and a family bathroom having a white coloured suite comprising a panelled bath, pedestal hand wash basin and a low level W.C. The property also benefits from gas central heating a PVCu double glazing.Outside the front garden is planted with a variety of shrubs and mini firs with path leading to the front elevation and distance views over open countryside. The rear garden is laid to pebble stone and is planted with a variety of shrubs and plants. There is also a paved patio area, green house and shed located to the side of the property. The garden is well maintained and is enclosed by fencing overlooking a open green space. The side garden is laid to paved patio with a brick built store/outbuilding and side gate providing access to the front elevation. There is also a paved hardstanding accessed from the rear which provides off road parking for vehicles enclosed by fencing with incorporated double gates. Also accessed from the rear elevation is the detached brick built garage.Internal viewing is highly recommended to fully appreciate the accommodation on offer which is also being offered for sale with no upward chain.BrochuresHayes Road, Nuneaton
Location
Address
Hayes Road, Nuneaton
City
Hayes Road
Features And Finishes
Spacious Detached Chalet Bungalow, Spacious Lounge, Dining Room/Bedroom Four, Kitchen With Modern Units, Three Bedrooms, Ground Floor Shower Room & W.C, First Floor Bathroom, GFCH & PVCu Double Glazing, Gardens To Three Sides, Large Garage & Off Road Parking
Legal Notice
Our comprehensive database is populated by our meticulous research and analysis of public data. MirrorRealEstate strives for accuracy and we make every effort to verify the information. However, MirrorRealEstate is not liable for the use or misuse of the site's information. The information displayed on MirrorRealEstate.com is for reference only.
Related Homes
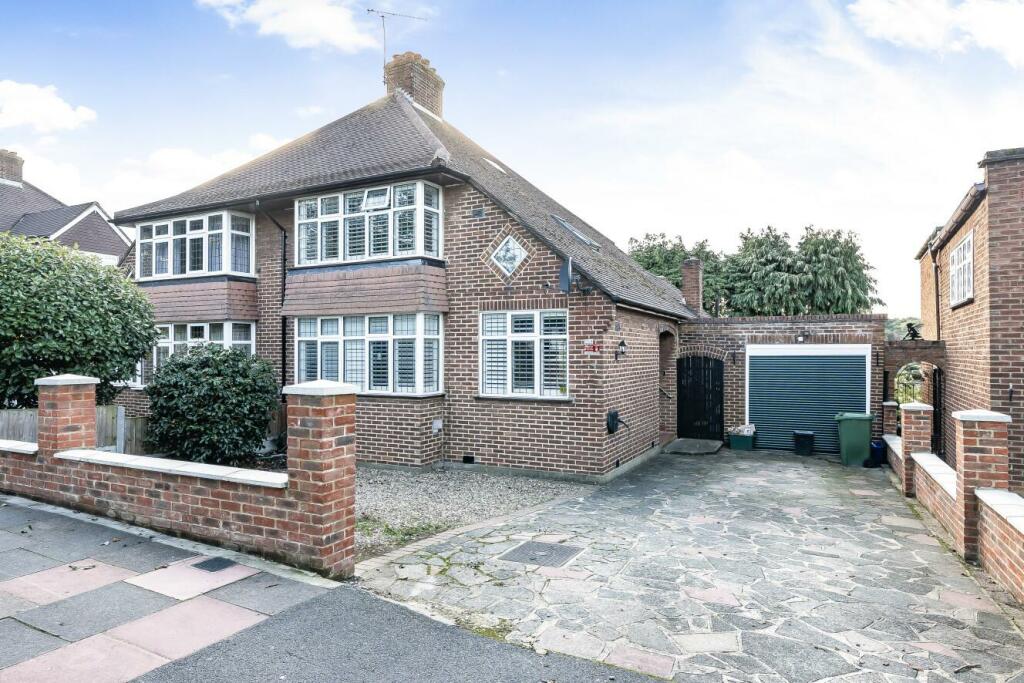

Harvest Bank Road, Wickham Common, West Wickham, Kent, BR4
For Sale: GBP650,000

