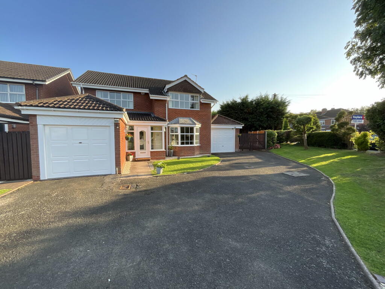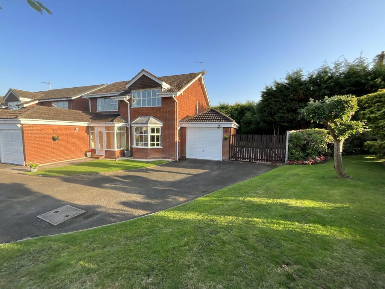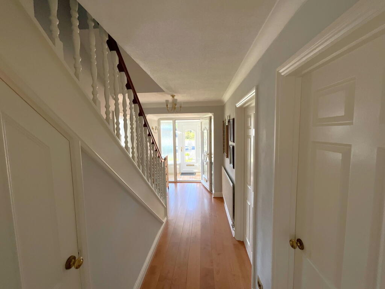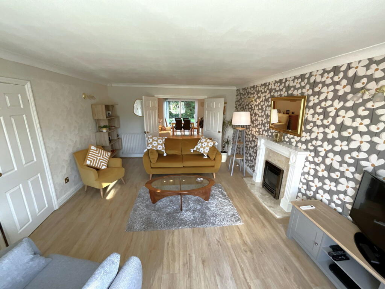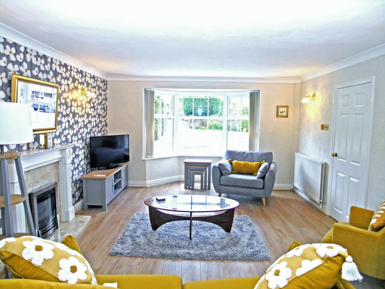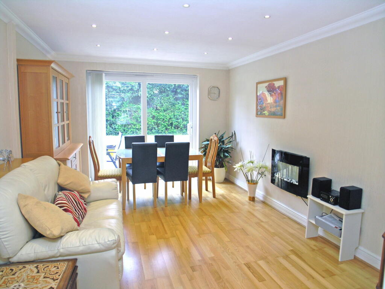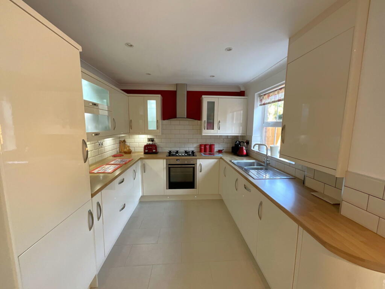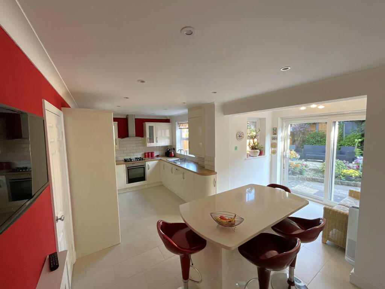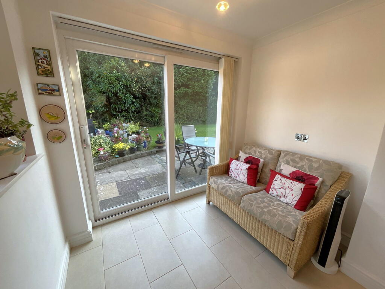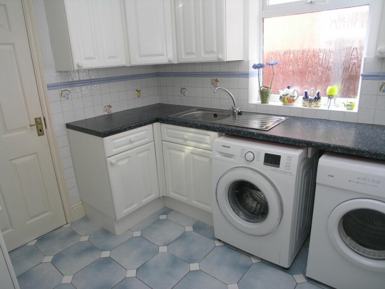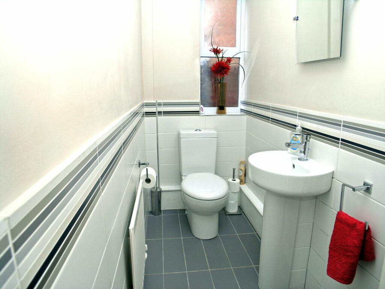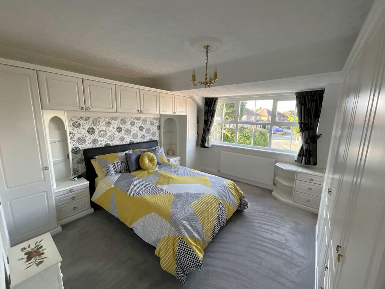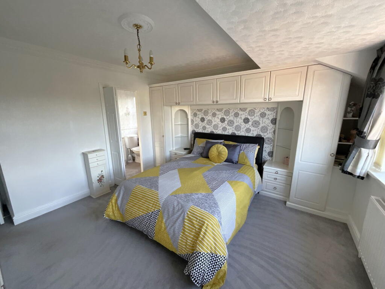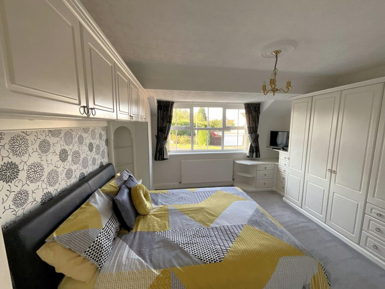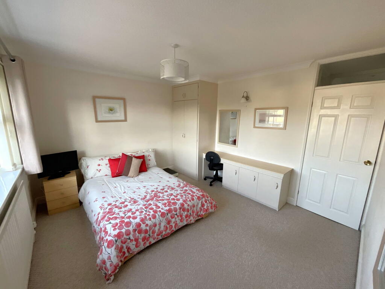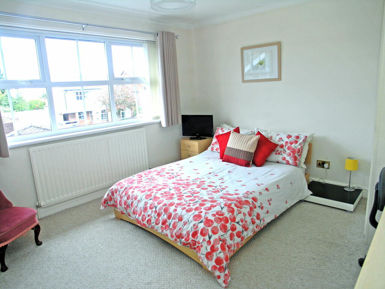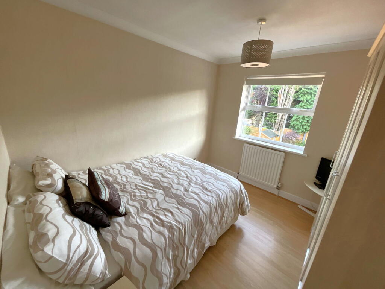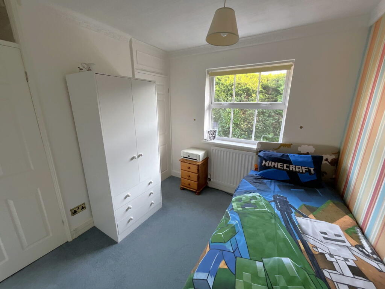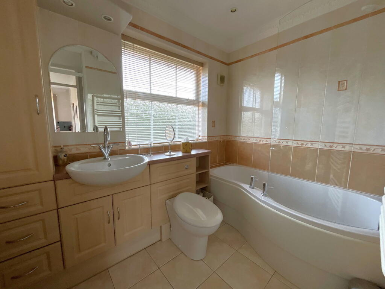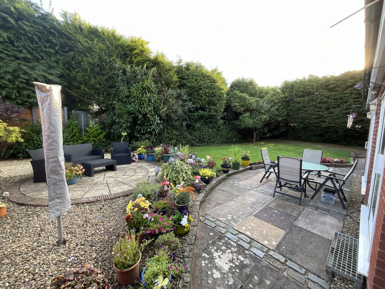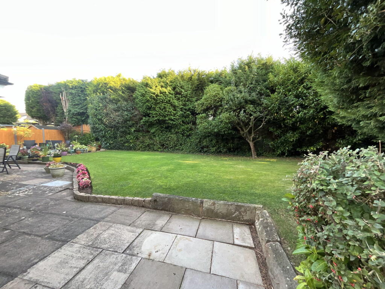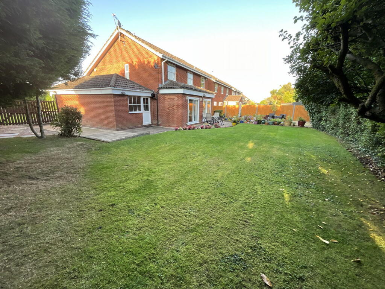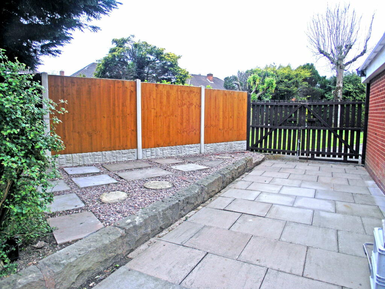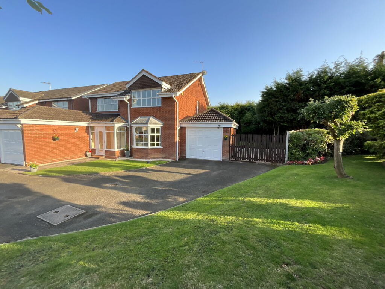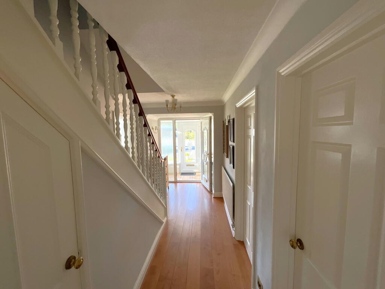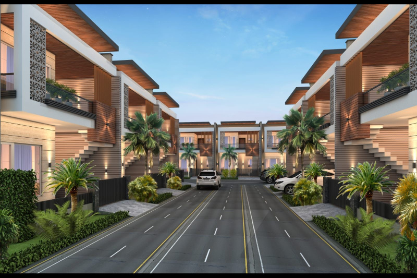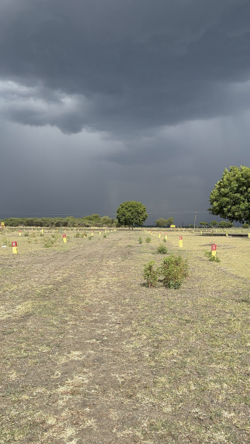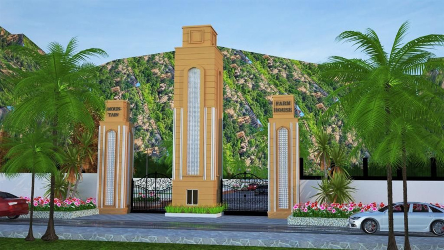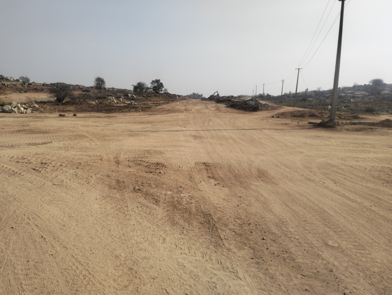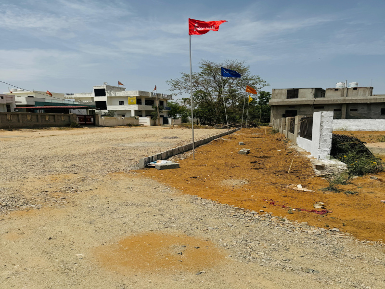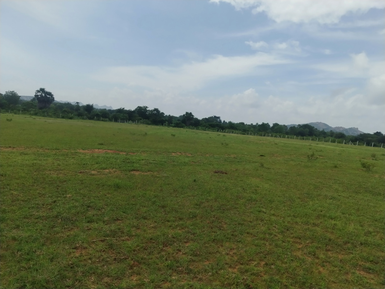HAYLEY GREEN, Birley Grove
Property Details
Bedrooms
4
Bathrooms
2
Property Type
Detached
Description
Property Details: • Type: Detached • Tenure: N/A • Floor Area: N/A
Key Features: • Superb corner position on entrance to premier cul de sac • Exceptional wide frontage • Excellent size gardens • Two good size garages • Extended family size accommodation • Two lovely reception rooms • Outstanding living kitchen with integral appliances • Bedroom one with fitted furniture and ensuite • Within walking distance of countryside • Drive parking for several cars
Location: • Nearest Station: N/A • Distance to Station: N/A
Agent Information: • Address: 21, Hagley Road, Halesowen, B63 4PU
Full Description: On a SUPERB CORNER POSITION, an OUTSTANDING DETACHED FAMILY HOME in Hayley Green. Occupying a large parcel of land with a WIDE FRONTAGE allowing for side gardens and extra parking. The extended accommodation has gas central heating and PVC double glazing - Porch Entrance, Hall, Cloakroom with WC, Delightful good size Lounge, Extended Dining Room, Fantastic LIVING KITCHEN with ISLAND, SITTING AREA AND A WEALTH OF INTEGRAL APPLIANCES, Utility, FOUR BEDROOMS, Bedroom One with ENSUITE, House Bathroom, TWO GARAGES- one with electric door. LOVELY GOOD SIZE GARDENS EXTENDING TO THE SIDE. All main services connected. broadband/Mobile coverage://checker.ofcom.org.uk/en-gb/broadband-coverage. Council tax band F. EPC DConstruction walls brick, tiled roofLarge Double glazed PorchGood size HallStore cupboard offCloakroomAttractively fitted with WC and handbasin, part tiling to wallsLounge18' 6''into bay x 13' 1'' (5.63m x 3.98m)A delightful room with fireplace having remote control fire, wall lights, double doors to the dining roomSpacious Dining Room15' 9'' x 10' 10'' (4.80m x 3.30m)PVC double glazed doors to the garden, wall mounted electric fire.Super Living Kitchen17' 9''max x 15' 6''max (5.41m x 4.72m)Being L shaped with SITTING AREA having doors to the garden, ISLAND with granite worksurface and good size Kitchen area with excellent range of floor cupboards with plinth lighting, integral oven, hob and cooker hood, integral dishwasher, fridge and freezer, good range of wall cupboards with underlighting, tiled floorUtility room8' 7'' x 8' 2'' (2.61m x 2.49m)With sink work surfacing and recesses for appliances, door to garageLandingWith Linen Cupboard and loft ladderBedroom 113' 1'' x 12' 6''plus door recess (3.98m x 3.81m)With a comprehensive range of fitted furnitureEnsuite Shower Room9' 11'' x 3' 10'' (3.02m x 1.17m)With corner shower cubicle, handbasin with cupboards beneath, WCBedroom 212' 4'' x 11' 3'' (3.76m x 3.43m)With fitted double wardrobe and desk unit, further built in wardrobeBedroom 310' 2'' x 9' 4'' (3.10m x 2.84m)Bedroom 49' 1'' x 8' 6'' (2.77m x 2.59m)With built in wardrobeFamily Bathroom8' 3'' x 6' 0'' (2.51m x 1.83m)Having P shaped panel bath with shower above, hand basin and WC in combi unit with drawers and cupboards, tiled floor and tiling to wallsGarage No 119' 1'' x 8' 7'' (5.81m x 2.61m)Garage No 221' 2'' x 11' 1'' (6.45m x 3.38m)An excellent size with front electric door and rear door to the gardenGardensLarge rear garden with shaped patio, circular sitting area, good size lawn, tap, power and lighting, Extending to the side with double gated entranceBrochuresBrochure 1Brochure 2
Location
Address
HAYLEY GREEN, Birley Grove
City
HAYLEY GREEN
Features and Finishes
Superb corner position on entrance to premier cul de sac, Exceptional wide frontage, Excellent size gardens, Two good size garages, Extended family size accommodation, Two lovely reception rooms, Outstanding living kitchen with integral appliances, Bedroom one with fitted furniture and ensuite, Within walking distance of countryside, Drive parking for several cars
Legal Notice
Our comprehensive database is populated by our meticulous research and analysis of public data. MirrorRealEstate strives for accuracy and we make every effort to verify the information. However, MirrorRealEstate is not liable for the use or misuse of the site's information. The information displayed on MirrorRealEstate.com is for reference only.
