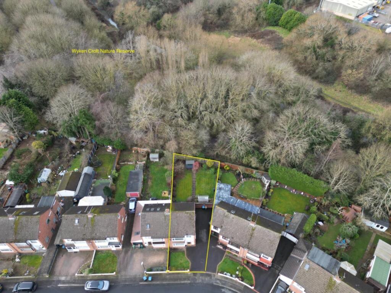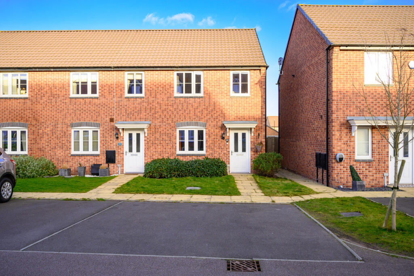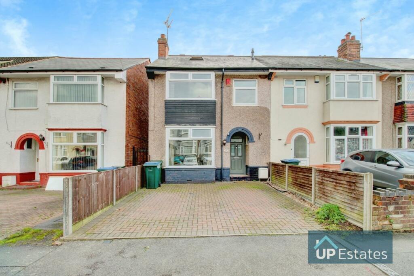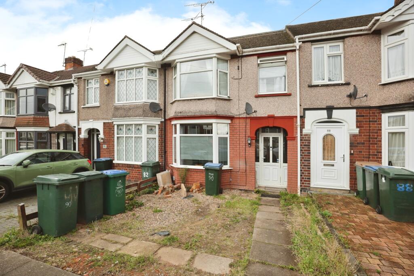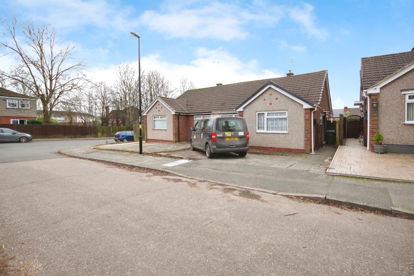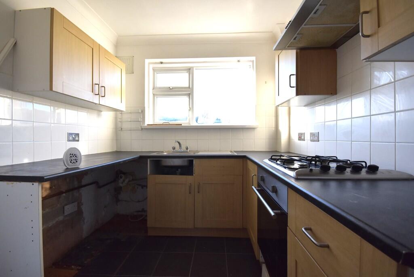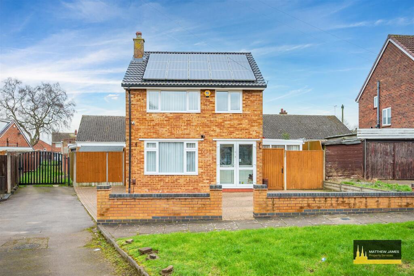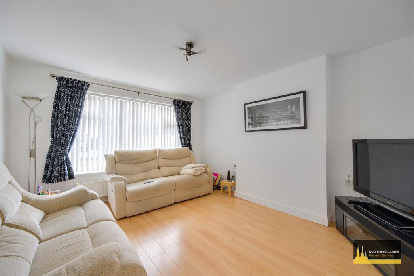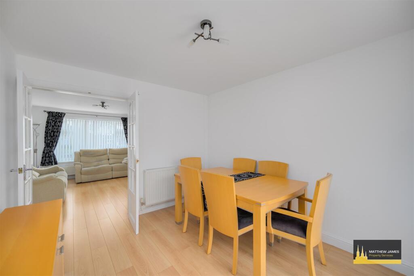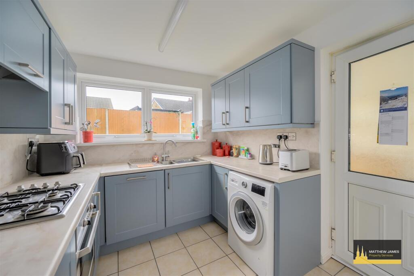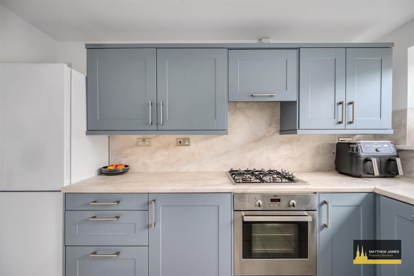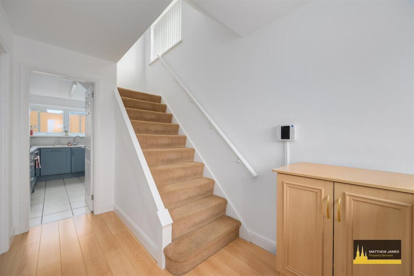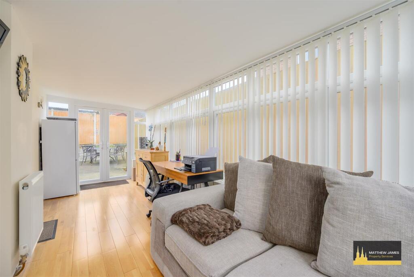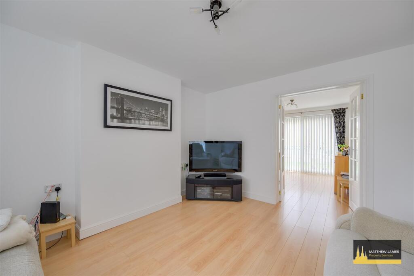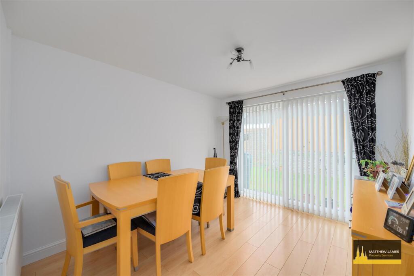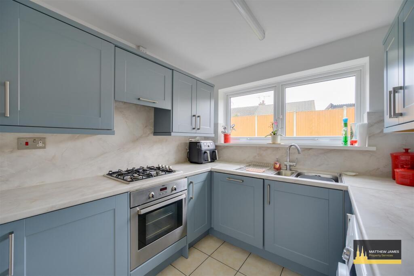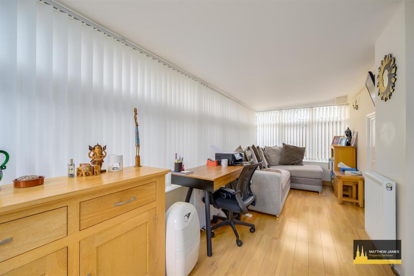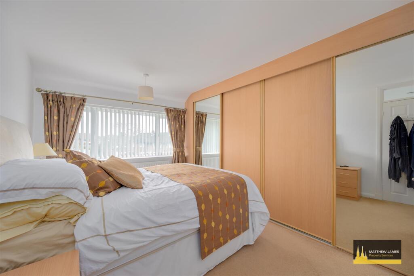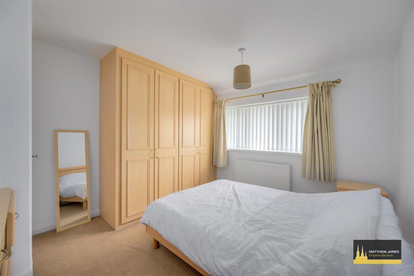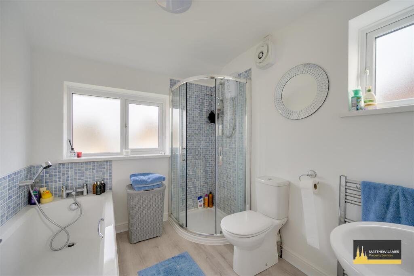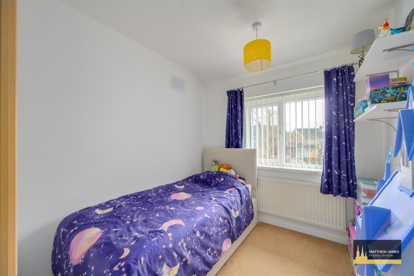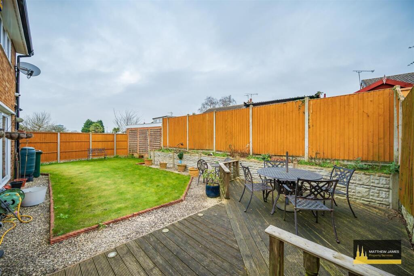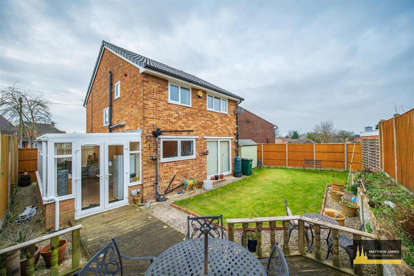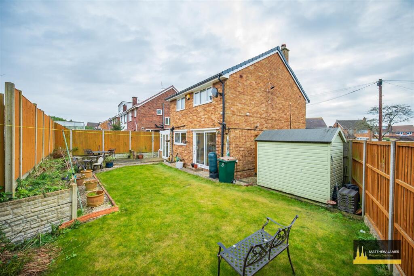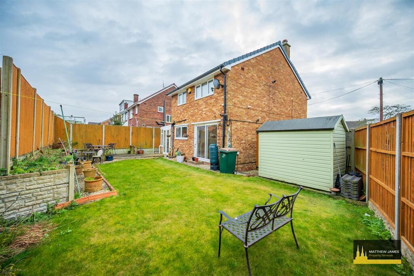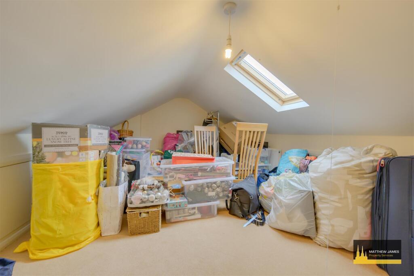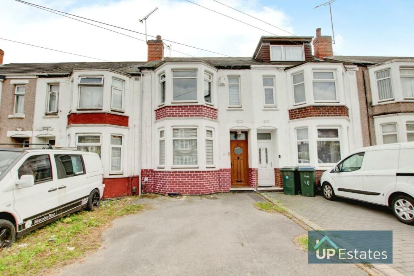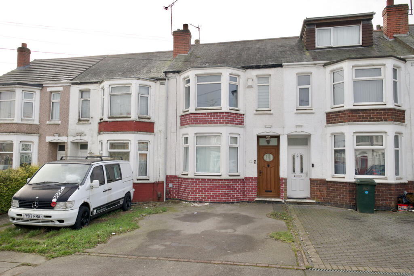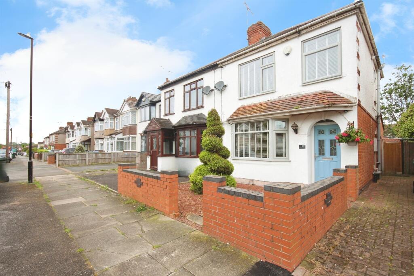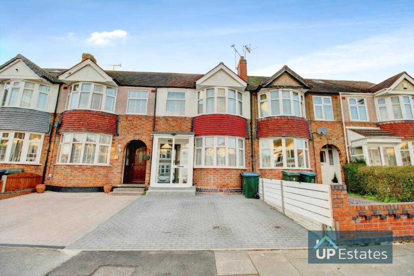Haytor Rise, Wyken, Coventry
For Sale : GBP 300000
Details
Bed Rooms
3
Bath Rooms
1
Property Type
Detached
Description
Property Details: • Type: Detached • Tenure: N/A • Floor Area: N/A
Key Features: • OUTSTANDING DETACHED PROPERTY • THREE BEDROOMS • LOUNGE & SEPERATE DINING ROOM • IMMACULATELY PRESENTED THROUGHOUT • MODERN FITTED KITCHEN • LARGE CONSERVATORY • FAMILY BATHROOM WITH SHOWER CUBICLE • LARGE DRIVEWAY • OWNED SOLAR PANELS • EPC RATING B
Location: • Nearest Station: N/A • Distance to Station: N/A
Agent Information: • Address: 24a Warwick Row, Coventry, CV1 1EY
Full Description: We are delighted to bring to the market this outstanding three bedroom detached home, situated in the popular Wyken area within a peaceful cul-de-sac location. This property is immaculate throughout, tastefully decorated and has been much improved over the years by the current owner to create a beautiful family home ready for the new owners to move straight into. The location is ideal for families being close to excellent local schools and well served by a range of local amenities. Also ideal for working professionals at the The University Hospital which is not to far away. As you approach driveway providing parking for several cars. Welcome into the property, porch, spacious entrance hallway, through to the bright welcoming lounge having double doors leading into the dining room with sliding door out to the garden. Modern fitted kitchen over looking the garden with integrated oven, gas hob, extractor fan, dishwasher and space for washing machine, fridge freezer and door out to the conservatory a versatile room which can be used as a snug, office or maybe even a playroom. Upstairs to the first floor hallway landing, two double bedrooms both with built in wardrobes and a further single bedroom. Good sized family bathroom with separate shower cubicle. Useful loft space, boarded with velux window. The lovely rear garden is very well maintained, perfect for enjoying the sunshine and family barbecues. Decked seating area, laid lawn with decorative pebbled boarder, shed and gated access out to the front of the property. The property also benefits from recently installed PVCu double glazing, new roof, cavity wall insulation and owned solar panels which generate a fantastic annual return. This fantastic property is not to be missed. Book your viewing today to avoid disappointment!Driveway - Porch - Entrance Hallway - Lounge - 4.01m x 3.48m (13'2 x 11'5) - Dining Room - 3.40m x 2.92m (11'2 x 9'7) - Fitted Kitchen - 3.43m x 2.44m (11'3 x 8'0) - Conservatory - 6.15m x 2.39m (20'2 x 7'10) - Hallway Landing - Bedroom One - 4.04m x 3.23m (13'3 x 10'7) - Bedroom Two - 3.43m x 3.23m (11'3 x 10'7) - Bedroom Three - 2.87m x 2.21m (9'5 x 7'3) - Family Bathroom - 2.51m x 2.18m (8'3 x 7'2) - Rear Garden - Attic - We are led to believe that the council tax band is band C. This can be confirmed by calling Coventry City Council.Energy Performance Certificate rating (EPC) is B.BrochuresHaytor Rise, Wyken, Coventry Brochure
Location
Address
Haytor Rise, Wyken, Coventry
City
Wyken
Features And Finishes
OUTSTANDING DETACHED PROPERTY, THREE BEDROOMS, LOUNGE & SEPERATE DINING ROOM, IMMACULATELY PRESENTED THROUGHOUT, MODERN FITTED KITCHEN, LARGE CONSERVATORY, FAMILY BATHROOM WITH SHOWER CUBICLE, LARGE DRIVEWAY, OWNED SOLAR PANELS, EPC RATING B
Legal Notice
Our comprehensive database is populated by our meticulous research and analysis of public data. MirrorRealEstate strives for accuracy and we make every effort to verify the information. However, MirrorRealEstate is not liable for the use or misuse of the site's information. The information displayed on MirrorRealEstate.com is for reference only.
Real Estate Broker
Matthew James Property Services, Coventry
Brokerage
Matthew James Property Services, Coventry
Profile Brokerage WebsiteTop Tags
three bedrooms large conservatory owned solar panelsLikes
0
Views
18
Related Homes
