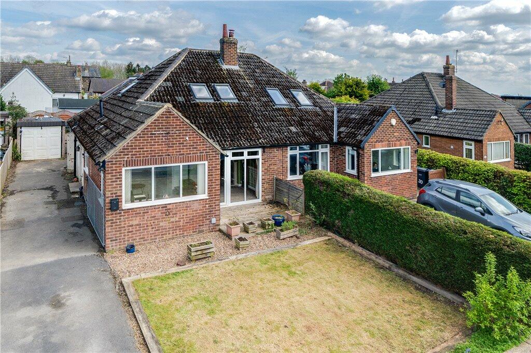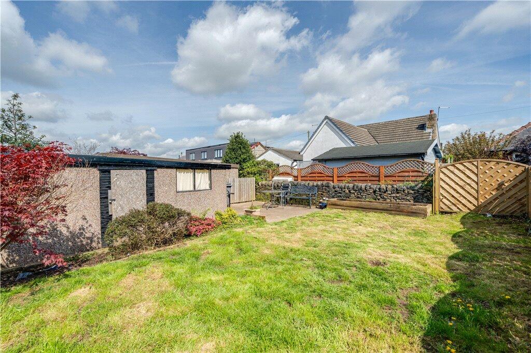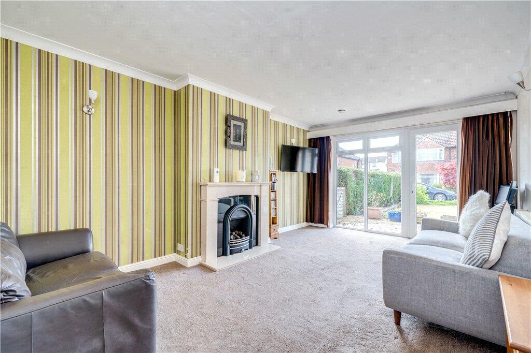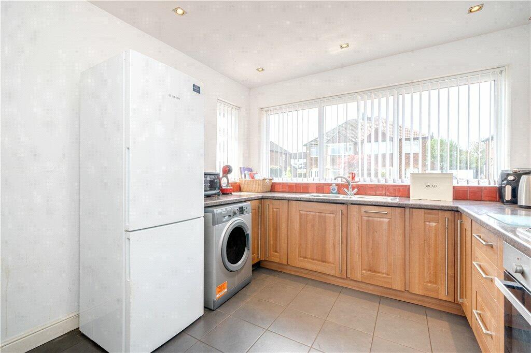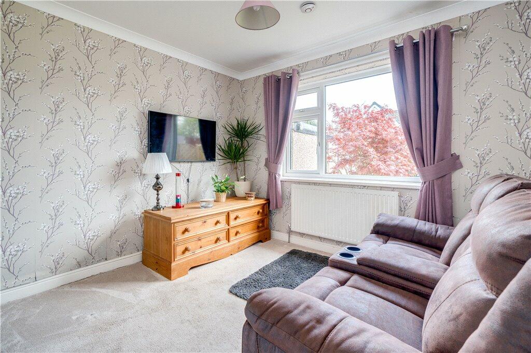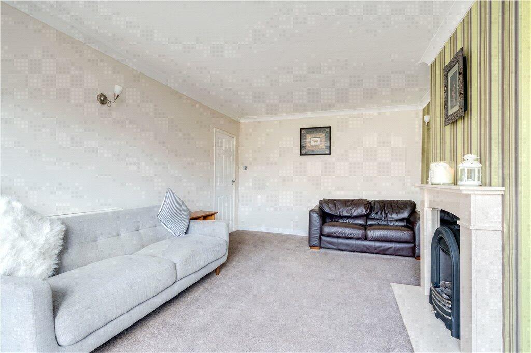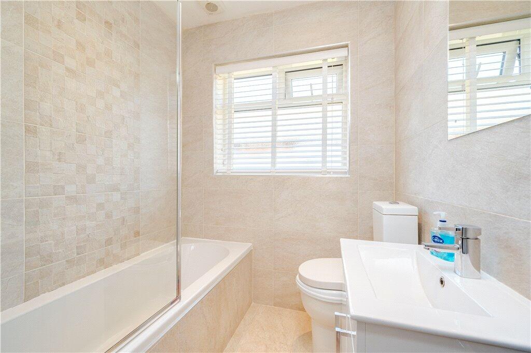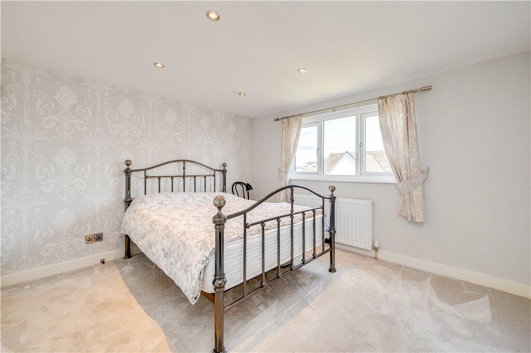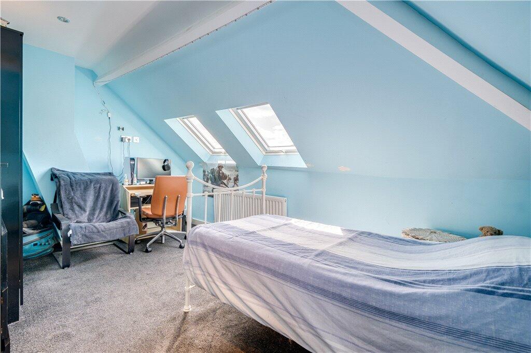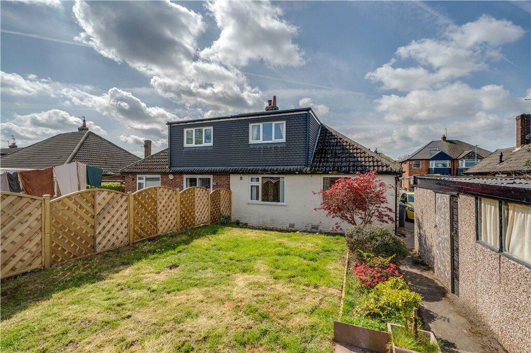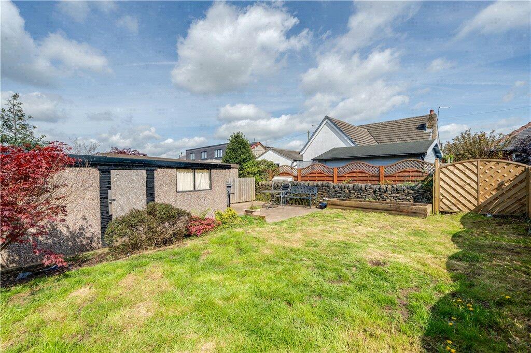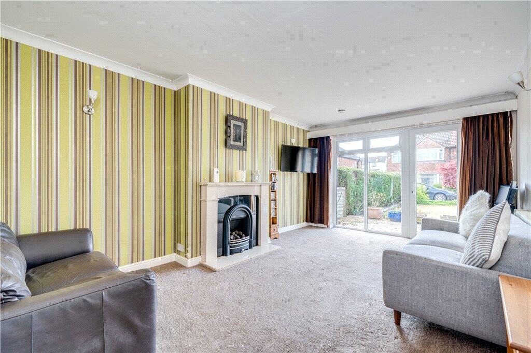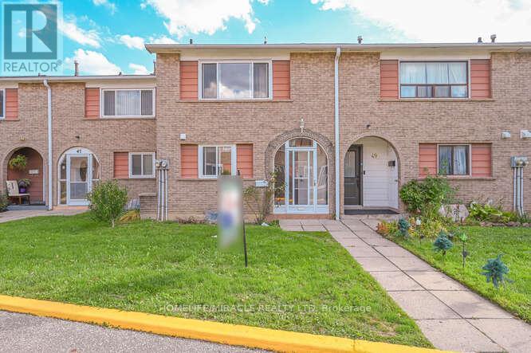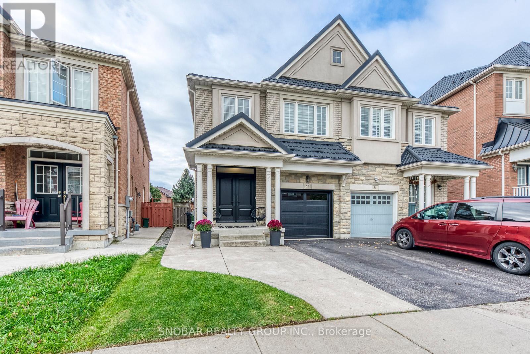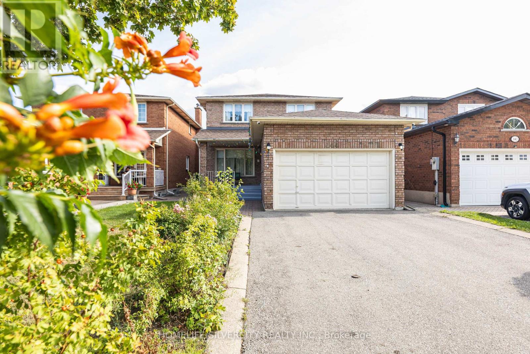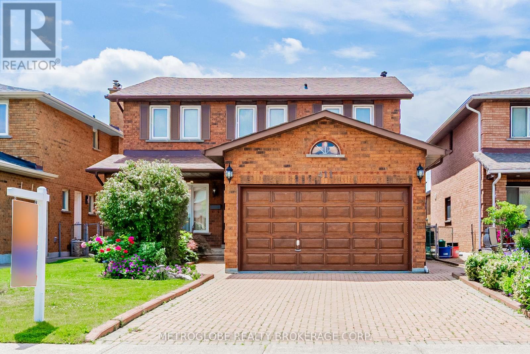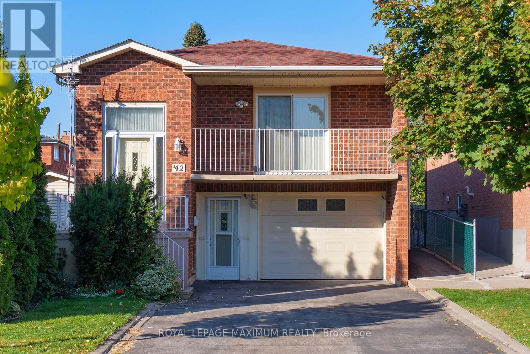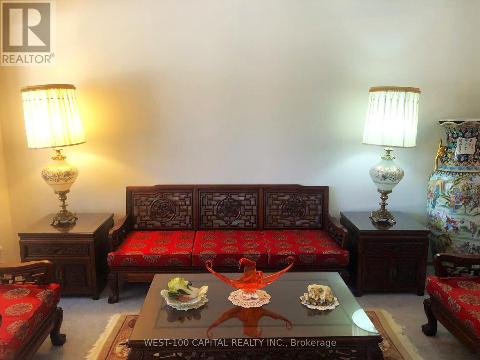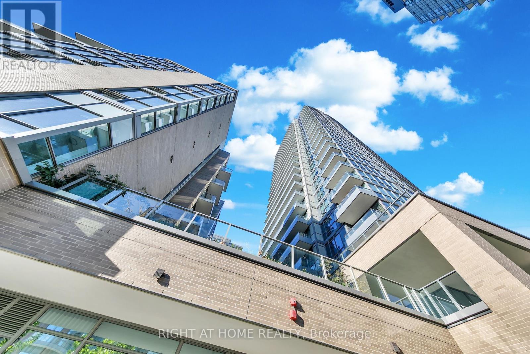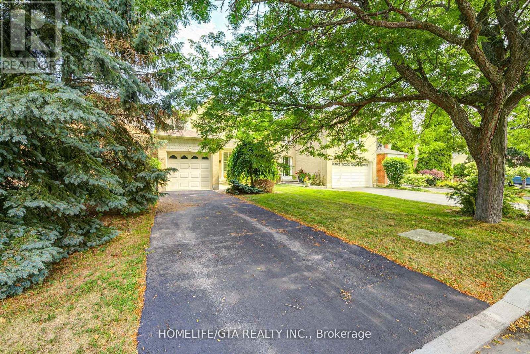Hazel Heads, Baildon, West Yorkshire, BD17
Property Details
Bedrooms
4
Bathrooms
2
Property Type
Semi-Detached
Description
Property Details: • Type: Semi-Detached • Tenure: N/A • Floor Area: N/A
Key Features: • No onward chain • Spacious semi-detached former bungalow • Loft conversion with dormer window • Four bedrooms • Two bathrooms • Living room with garden access • Fitted kitchen • Front and rear gardens • Ample driveway parking • Garage
Location: • Nearest Station: N/A • Distance to Station: N/A
Agent Information: • Address: 8 Westgate, Baildon, BD17 5EJ
Full Description: NO ONWARD CHAIN - A spacious semi-detached former bungalow with a loft conversion and rear dormer, offering four bedrooms, house bathroom and shower room. Positioned in a sought-after residential area on Hazel Heads, this delightful home offers flexibility with bedrooms on both the ground and first floors, while also benefiting from its proximity to central amenities and scenic moorland trails just a short stroll away.
Dacre, Son & Hartley are delighted to present this charming semi-detached residence, boasting generous and adaptable living spaces, nestled in the coveted residential area of Baildon. Originally designed as a modest bungalow, this property has been skilfully expanded to now feature two double bedrooms and a shower room on the first floor. Its versatility caters to various needs, making it an ideal choice for families or individuals seeking the convenience of ground floor living complemented by guest accommodations with washing facilities.The accommodation briefly comprises on the ground floor; entrance hallway; staircase leading to the first floor; cloaks cupboard; living room with access to the front garden; well-equipped fitted kitchen; modern bathroom; double bedroom having fitted furniture; good sized bedroom currently set up as a sitting room. On the first floor; Double bedroom with dormer window; shower room; another double bedroom with roof lights and eaves storage.Externally, the front of the property boasts a charming lawned garden with an established hedge border, accompanied by a gravel area featuring a delightful west facing decked terrace. A driveway offers ample off-street parking and leads to a detached garage, ensuring convenient parking options. Moving to the rear garden, you'll find a awn interspersed with raised sleeper beds, creating a picturesque landscape. Additionally, there's a paved patio area perfect for soaking up the sunshine well into the evening during the warmer seasons, enhancing outdoor enjoyment.Baildon is a popular village which offers a wide variety of amenities including shops, restaurants and recreational facilities including a golf course, rugby, cricket and football grounds. Baildon has a rural location with moorland countryside close by as well as allowing daily commuting by rail to Leeds and Bradford. Motorway and air networks are also within easy reach. The area is also close to the World Heritage site of Saltaire and to the green corridor of the Leeds Liverpool Canal with its scenic walks and national cycle path.Local Authority & Council Tax BandThe City of Bradford Metropolitan District Council Tax Band D. Tenure, Services & ParkingFreehold. Mains electricity, water, drainage and gas are installed. Domestic heating is from a gas fired combination boiler. Driveway parking and garage.Internet and Mobile CoverageInformation obtained from the Ofcom website indicates that an internet connection is available from at least one provider. Mobile coverage (outdoors), is also available from at least one of the UKs four leading providers. For further information please refer to:
From the roundabout in the centre of Baildon proceed up Northgate taking the second turning on the right into Moorfield Drive, at the T junction turn right into Hazel Heads where the property is located on the right hand side and can be identified by our for sale board.BrochuresParticulars
Location
Address
Hazel Heads, Baildon, West Yorkshire, BD17
City
West Yorkshire
Features and Finishes
No onward chain, Spacious semi-detached former bungalow, Loft conversion with dormer window, Four bedrooms, Two bathrooms, Living room with garden access, Fitted kitchen, Front and rear gardens, Ample driveway parking, Garage
Legal Notice
Our comprehensive database is populated by our meticulous research and analysis of public data. MirrorRealEstate strives for accuracy and we make every effort to verify the information. However, MirrorRealEstate is not liable for the use or misuse of the site's information. The information displayed on MirrorRealEstate.com is for reference only.
