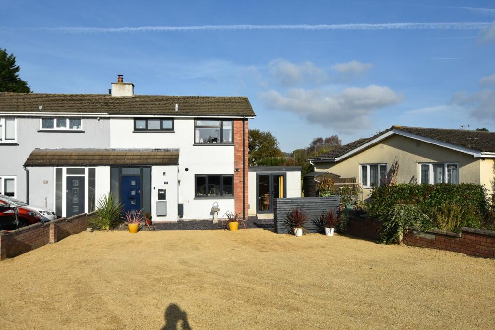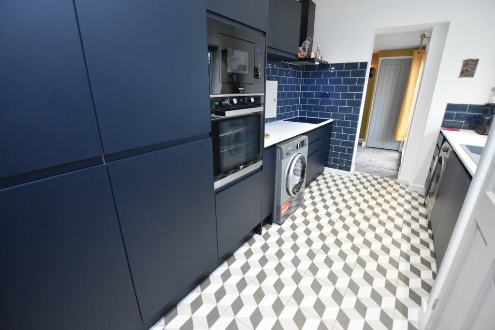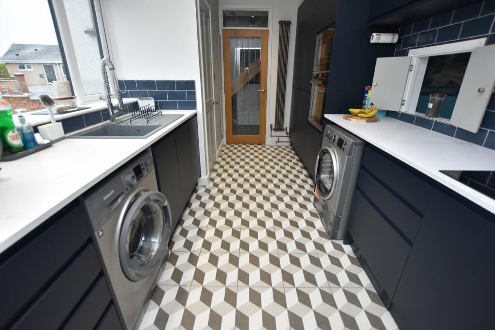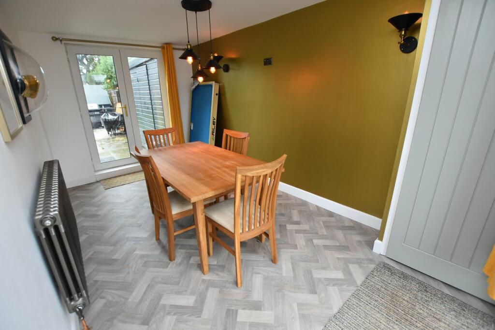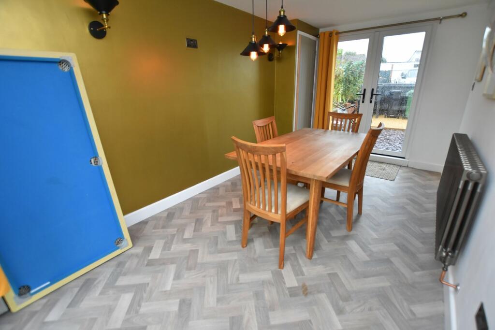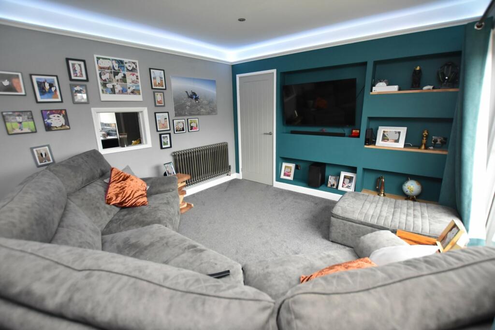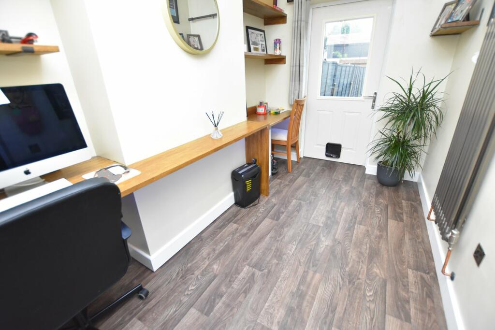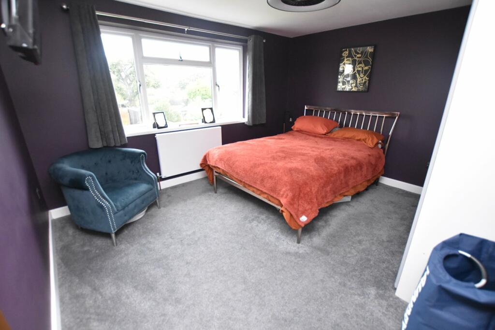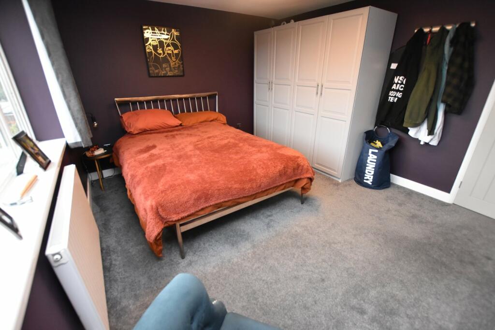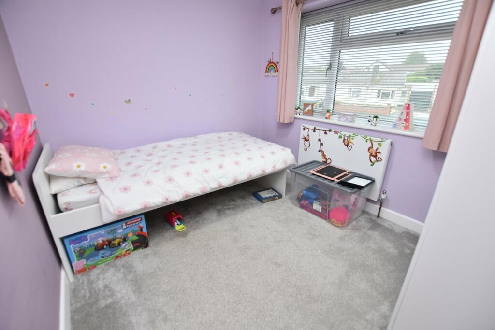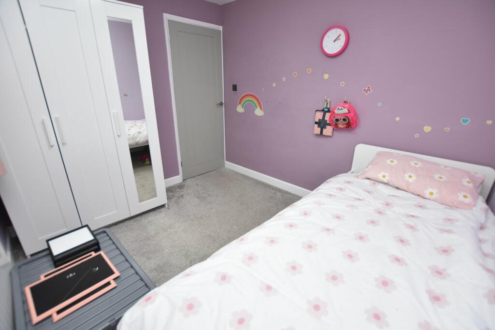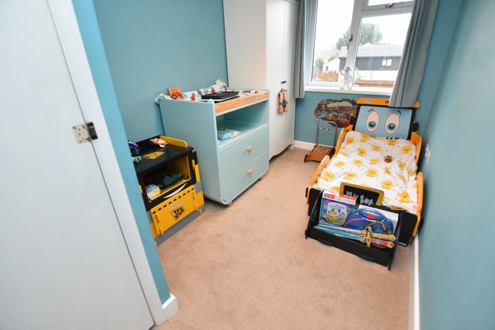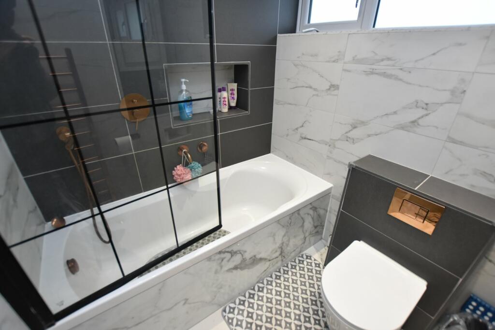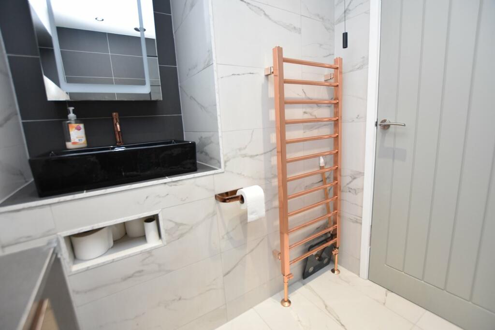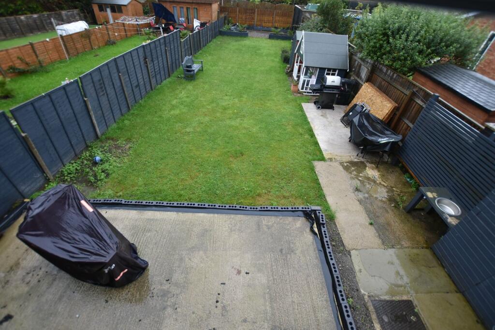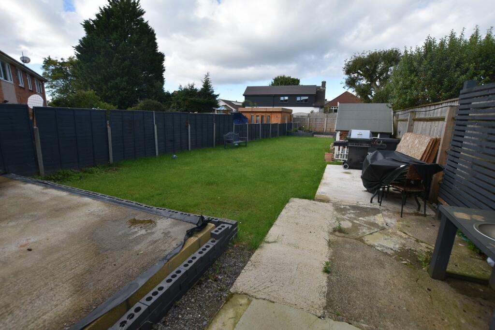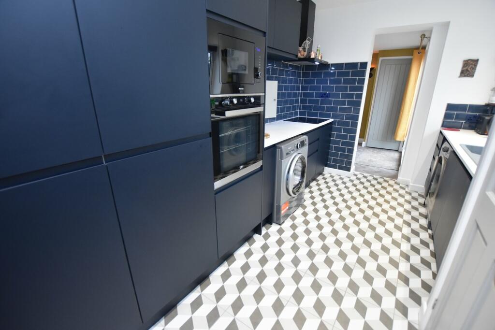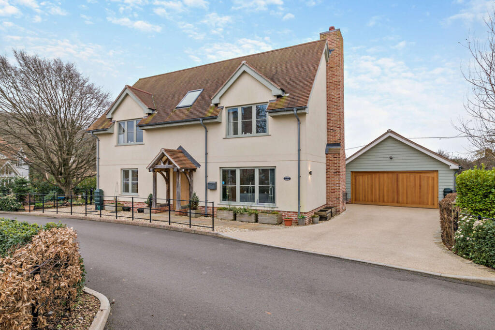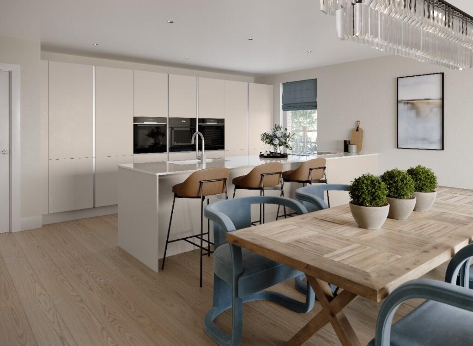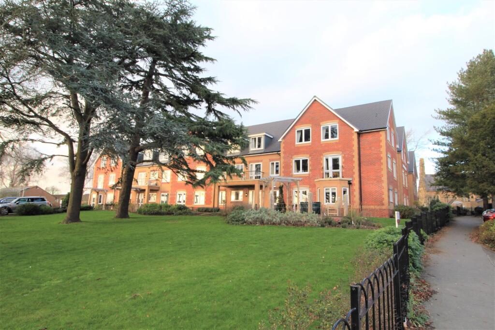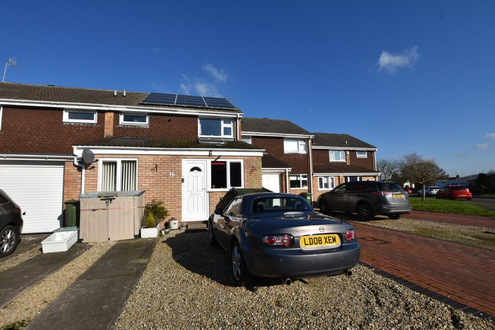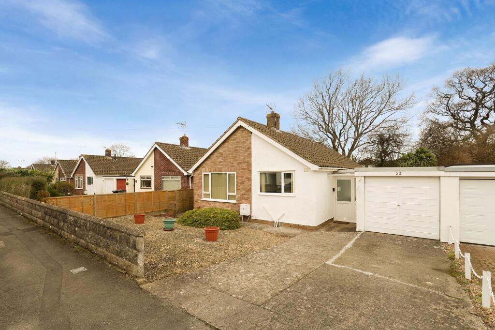Hazelbury Road, Nailsea, BS48
Property Details
Bedrooms
3
Bathrooms
1
Property Type
Semi-Detached
Description
Property Details: • Type: Semi-Detached • Tenure: N/A • Floor Area: N/A
Key Features: • A Stunning Extended Semi Detached Family Home With Permission Granted & A Signed Off Insulated Base In Situ For Rear Extension • The House Sits On A Superb Plot In A Desirable Central Location • Fully Refurbished Throughout • Reception Hall & Cloakroom • Sitting Room & Dining Room • Study/Playroom • 3 Bedrooms & Family Bathroom • Glorious Rear Gardens • Expansive Driveway Providing Ample Parking • No Onward Chain
Location: • Nearest Station: N/A • Distance to Station: N/A
Agent Information: • Address: 71 High Street Nailsea BS48 1AW
Full Description: This beautifully presented semi-detached home offers generous living space and a prime central location. Occupying a fabulous plot in this pleasant, non estate location, the property is well placed for access to the town centre, schools, parks and public transport links. Fully refurbished in recent times, the property boasts a stunning Reception Hall, a fully equipped Kitchen with integrated appliances, and versatile living areas, including a Sitting Room, Dining Room and Playroom/Study. Upstairs, you’ll find three well-proportioned Bedrooms and a stylish Family Bathroom. Outside, there are extensive Gardens to the rear, while the large front driveway offers parking for up to five vehicles. The property features an insulated and signed off rear extension base (6 x 3 meters), ideal for future development. No onward chain.N.B the recent refurbishment included a complete rewire, new plumbing and replastering alongside the cosmetics - kitchen, bathroom, decor and flooring.Reception HallEntered via composite door with obscured glazed panels above and to either side. Oak and Stainless Steel staircase rises to first floor accommodation. Upright radiator and quality wood effect laminate flooring. Glazed wooden doors to Kitchen and Study/Playroom.Cloakroom Fitted with a with a white suite comprising low level W.C. Wall mounted combi boiler. Extractor.Kitchen 13' 1" x 8' 1" (3.99m x 2.46m) Fitted with a range of wall and base units with square edge work surfaces over. Inset sink and drainer with flexi mixer tap and tiled splashbacks. Built in eye level electric and microwave ovens, electric hob and extractor. Integral fridge/freezer and spaces for washing machine and dishwasher. Upright radiator, plinth heater and tiled floor. UPVC double glazed window to front. Opening to Dining Room.Dining Room15' 0" x 8' 1" (4.57m x 2.46m) Built in storage cupboard. Upright radiator. Quality wood effect laminate flooring. UPVC double glazed French doors to front and rear aspects.Sitting Room Feature cornice lighting and media wall with concealed wiring and shelves. Radiator. Double glazed sliding patio doors to the rear garden.Study/Playroom11' 11" x 6' 8" (3.63m x 2.03m) Built in counter tops. Upright radiator. Wood effect vinyl flooring. Composite glazed door to rear garden.LandingLoft access with ladders to a boarded and lit roof space. Doors to all Bedrooms and family Bathroom.Bedroom 112' 10" x 11' 3" (3.91m x 3.43m) Radiator. UPVC double glazed window to rear.Bedroom 29' 8" x 8' 4" (2.95m x 2.54m) Radiator. UPVC double glazed window to front.Bedroom 311' 3" max x 6' 8" (3.43m max x 2.03m) Built in cupboard. Upright radiator. UPVC double glazed window to rear.Family BathroomFully tiled and fitted with a white suite comprising; panelled bath with shower attachment and shower head over with glazed screen, mounted basin with demisting mirror and concealed cistern low level W.C. Heated towel rail, tiled floor and extractor. UPVC double glazed window to front.FrontageImpressive frontage laid to Hoggin and providing driveway parking for multiple vehicles. Bin store and outside tap.Rear GardenFully enclosed by timber panel fencing and predominantly laid to lawn. Timber storage shed and wendy house. To the rear of the garden is an area laid to gravel enclosed by wooden planters.Tenure & Council Tax BandTenure: Freehold Council Tax Band: CBrochuresBrochure 1Brochure 2Brochure 3Brochure 4Brochure 5
Location
Address
Hazelbury Road, Nailsea, BS48
City
Nailsea
Features and Finishes
A Stunning Extended Semi Detached Family Home With Permission Granted & A Signed Off Insulated Base In Situ For Rear Extension, The House Sits On A Superb Plot In A Desirable Central Location, Fully Refurbished Throughout, Reception Hall & Cloakroom, Sitting Room & Dining Room, Study/Playroom, 3 Bedrooms & Family Bathroom, Glorious Rear Gardens, Expansive Driveway Providing Ample Parking, No Onward Chain
Legal Notice
Our comprehensive database is populated by our meticulous research and analysis of public data. MirrorRealEstate strives for accuracy and we make every effort to verify the information. However, MirrorRealEstate is not liable for the use or misuse of the site's information. The information displayed on MirrorRealEstate.com is for reference only.
