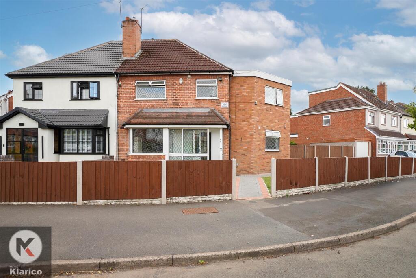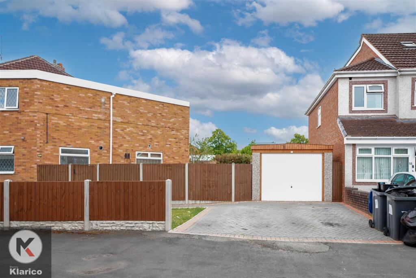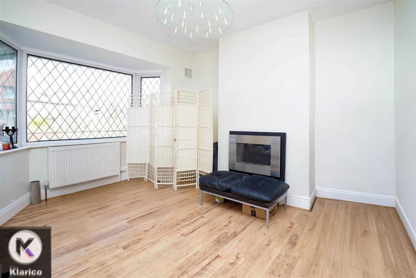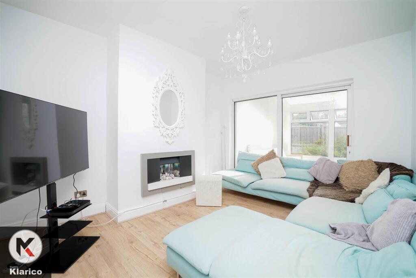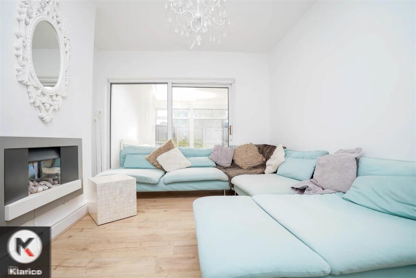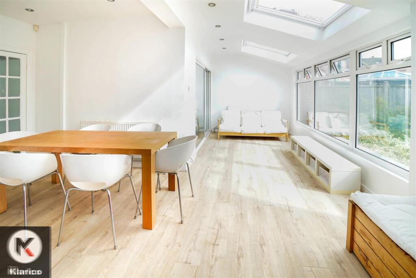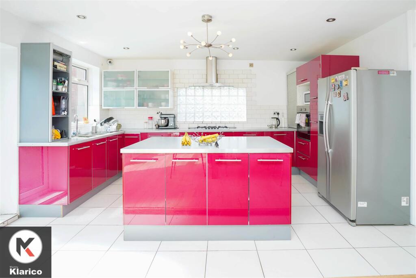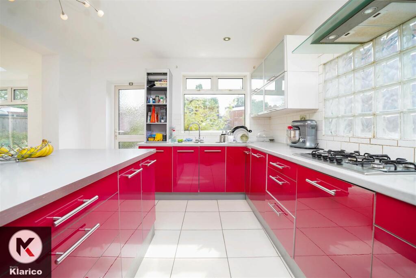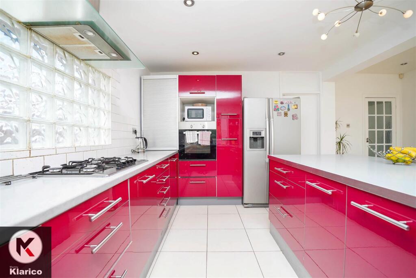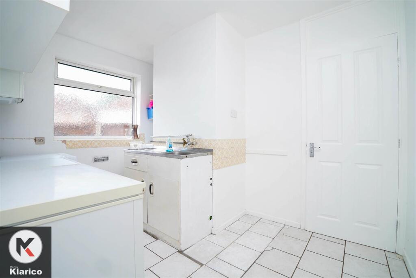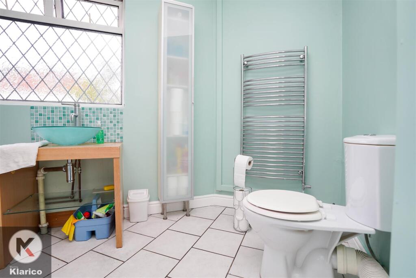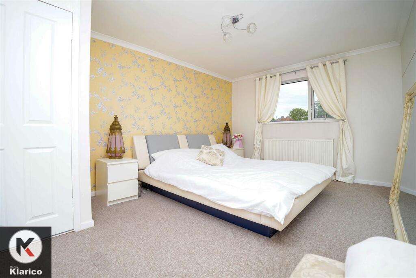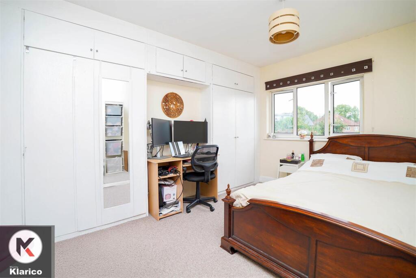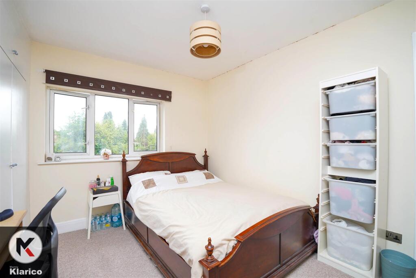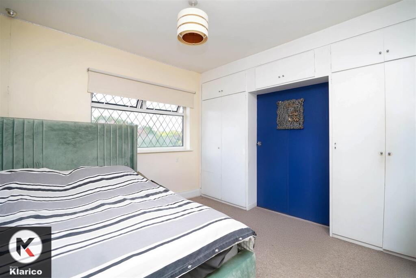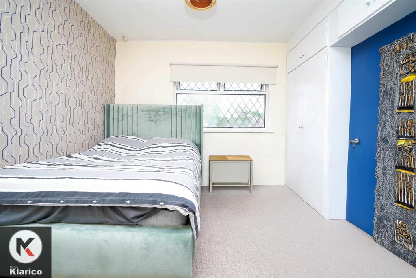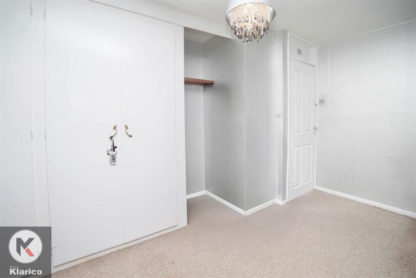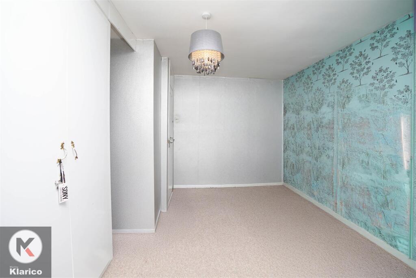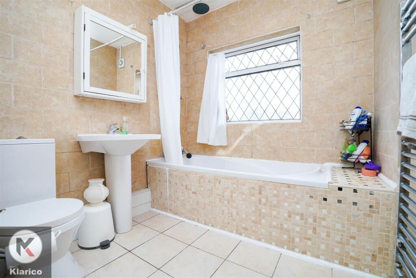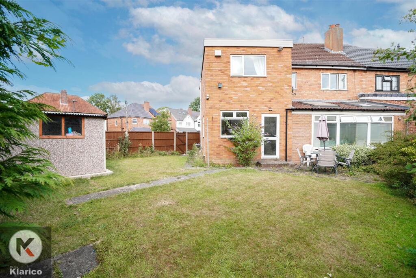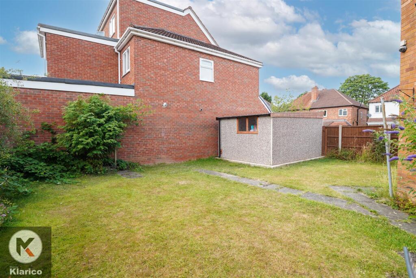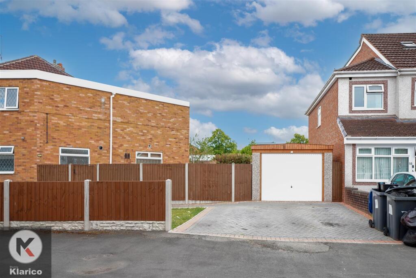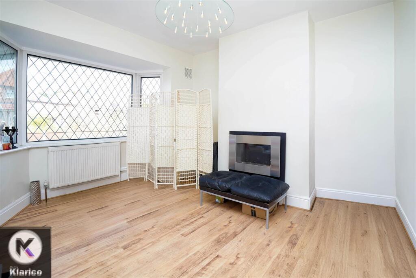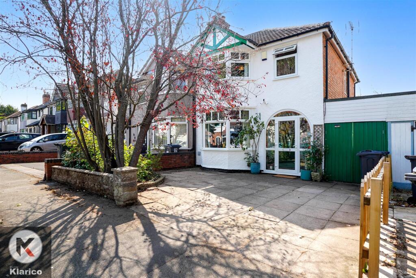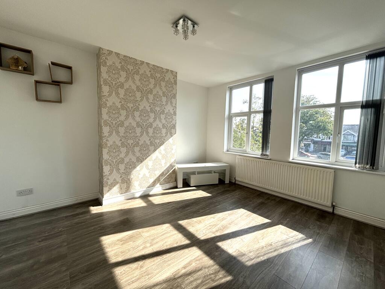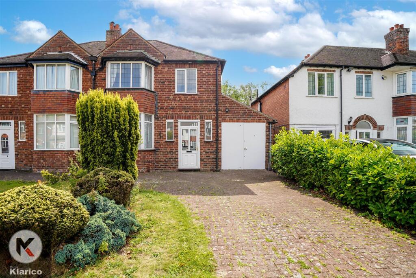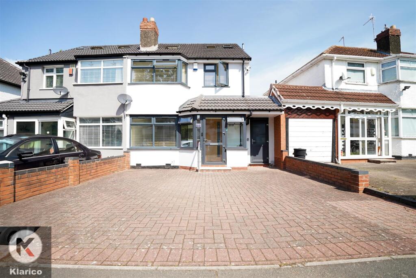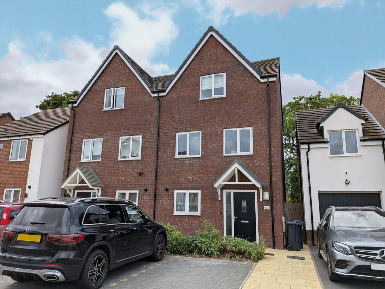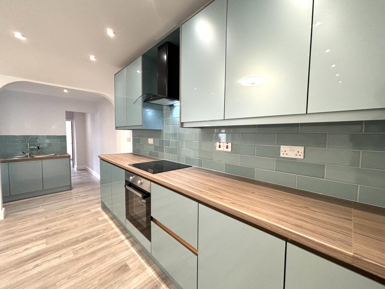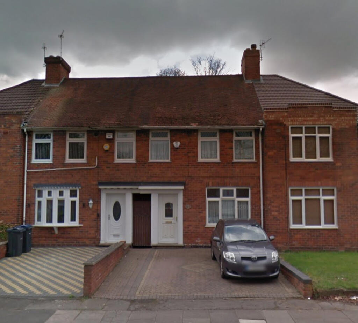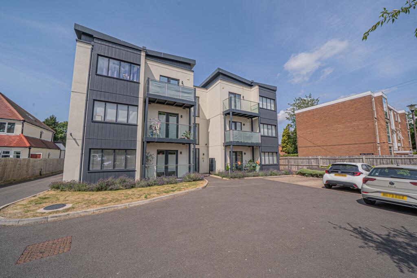Hazelmere Road, Hall Green
Property Details
Bedrooms
5
Bathrooms
2
Property Type
Semi-Detached
Description
Property Details: • Type: Semi-Detached • Tenure: Freehold • Floor Area: N/A
Key Features: • Semi-Detached • 3 Reception Rooms • 5 Bedrooms • Impressive Kitchen/Diner • Lockable Garage • Off-Road Parking • Garden • Well Maintained • Great Condition • Ideal Family Home
Location: • Nearest Station: N/A • Distance to Station: N/A
Agent Information: • Address: 176 Highfield Road, Hall Green, Birmingham, B28 0HT
Full Description: Klarico Estate Agents are excited to introduce this exceptional 5-bedroom semi-detached home, perfectly positioned in a desirable Birmingham location. Featuring a spacious and well-maintained rear garden, this property also offers ample driveway space for multiple cars. With two bathrooms and no upward chain, it’s ready for immediate move-in.Nestled on the desirable Hazelmere Road in Birmingham, this charming semi-detached house offers a perfect blend of space and comfort. Spanning an impressive 1,782 square feet, the property boasts five well-proportioned bedrooms, making it an ideal family home. The two reception rooms provide ample space for relaxation and entertaining, ensuring that there is room for everyone to enjoy.Constructed between 1960 and 1969, this residence has been meticulously maintained and is presented in great condition, ready for you to move in without the need for extensive renovations. The two bathrooms add convenience for busy families, allowing for a smooth morning routine.One of the standout features of this property is the generous parking space, accommodating up to three vehicles, which is a rare find in urban settings. The location itself is superb, offering easy access to local amenities, schools, and transport links, making it a practical choice for both families and professionals alike.In summary, this semi-detached house on Hazelmere Road is a wonderful opportunity for those seeking a spacious and well-maintained home in a great location. With its ample living space, convenient parking, and proximity to essential services, it is sure to appeal to a wide range of buyers. Do not miss the chance to make this delightful property your own.Reception Room - 3.34m x 3.33m (10'11" x 10'11") - Double glazed bay window to front, laminate flooring, chimney breast, fireplace, wall mounted radiator, ceiling lights, skirtingLiving Room - 3.98m x 3.33m (13'1" x 10'11") - Double glazed door to rear, laminate flooring, fireplace, chimney breast, ceiling light, skirting, wall mounted radiatorKitchen - 4.56m x 3.34m (15'0" x 10'11") - Double glazed window to side and rear, double glazed door to rear, Tile flooring, splash back tiling, ceiling lights, generous number of storage units, worktops, drainer sink with mixer tap, integrated gas cooker and extractor fan, integrated dish washerSun Room - 5.50m x 2.14m (18'1" x 7'0") - Double glazed window to rear, double glazed Velux windows, laminate flooring, ceiling light, skirting, wall mounted radiatorUtility - 1.72m x 3.50m (5'8" x 11'6") - Double glazed window to side, storage units, worktop, tile flooring, Plumbing for white goodsShower Room - 2.94m x 2.25m (9'8" x 7'5") - Privacy double glazed window to side, tile flooring, wall tiles, shower unit, wash basin with mixer tap, toilet, heated towel railBedroom 1 - 4.58m x 3.39m (15'0" x 11'1") - Double glazed window to rear, carpet flooring, wall mounted radiator, skirting, ceiling lightBedroom 2 - 3.96m x 3.42m (13'0" x 11'3") - Double glazed window to rear, carpet flooring, wall mounted radiator, skirting, ceiling light, Built up wardrobesBedroom 3 - 3.32m x 3.60m (10'11" x 11'10") - Double glazed window to front, carpet flooring, wall mounted radiator, skirting, ceiling light, Built up wardrobesBedroom 4 - 5.44m x 3.34m (17'10" x 10'11") - Double glazed window to front, carpet flooring, wall mounted radiator, skirting, ceiling light, Built up wardrobesBedroom 5 - 2.70m x 2.27m (8'10" x 7'5") - Double glazed window to rear, carpet flooring, wall mounted radiator, skirting, ceiling lightBathroom - 2.53m x 2.02m (8'4" x 6'8") - Privacy double glazed window to front, tile flooring, wall tiles, bathtub with mixer tap, shower unit over bath, pedestal sink with mixer tap, toilet, heated towel railGarage - Garage door, ceiling light, concrete flooring, door to gardenGarden - Spacious garden, garden slabs, privacy from rear, Fence panels to boundaries, laid lawn, hedge shrubsBrochuresHazelmere Road, Hall Green
Location
Address
Hazelmere Road, Hall Green
City
West Bretton
Features and Finishes
Semi-Detached, 3 Reception Rooms, 5 Bedrooms, Impressive Kitchen/Diner, Lockable Garage, Off-Road Parking, Garden, Well Maintained, Great Condition, Ideal Family Home
Legal Notice
Our comprehensive database is populated by our meticulous research and analysis of public data. MirrorRealEstate strives for accuracy and we make every effort to verify the information. However, MirrorRealEstate is not liable for the use or misuse of the site's information. The information displayed on MirrorRealEstate.com is for reference only.
