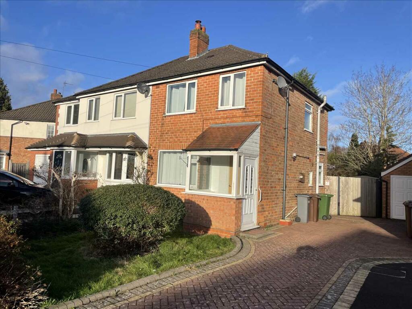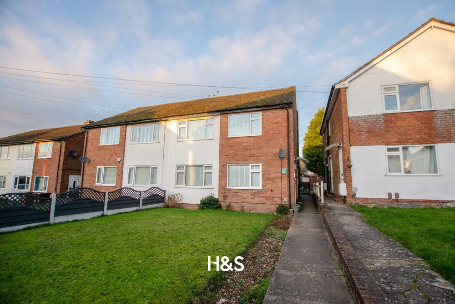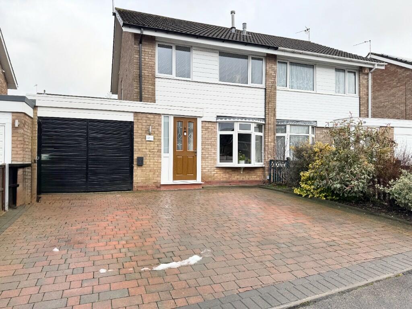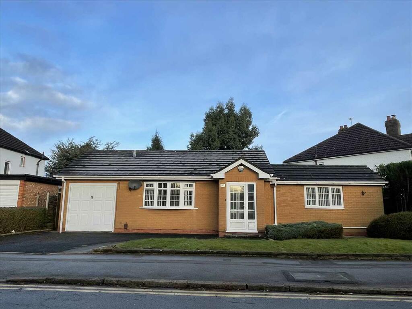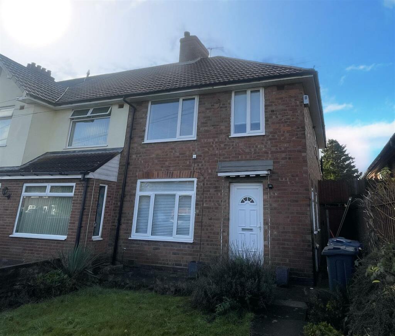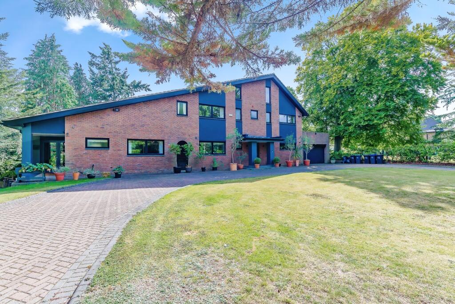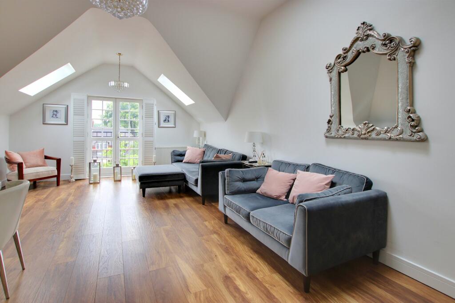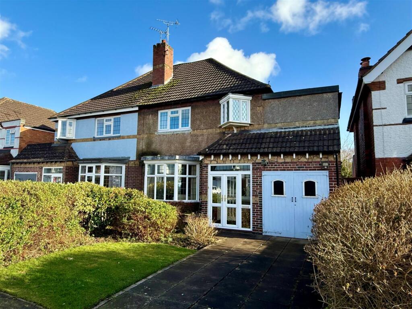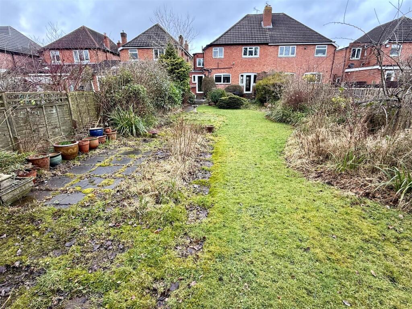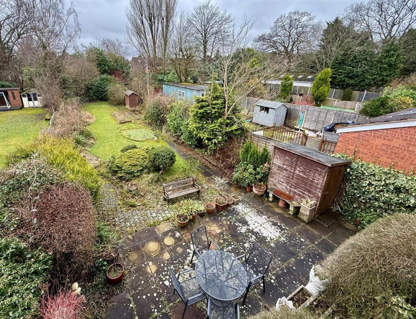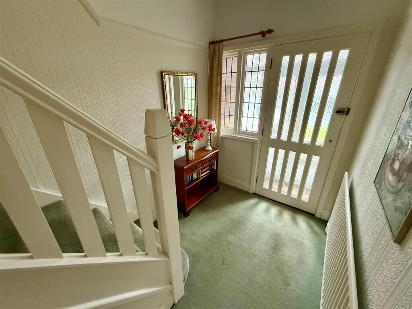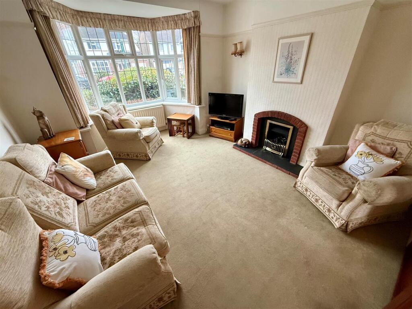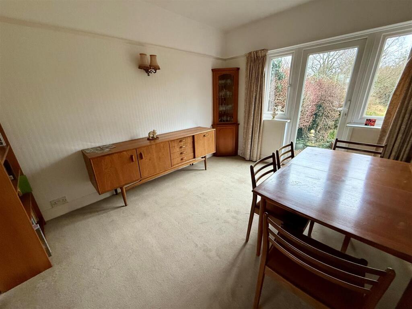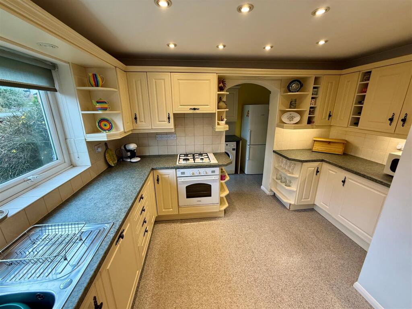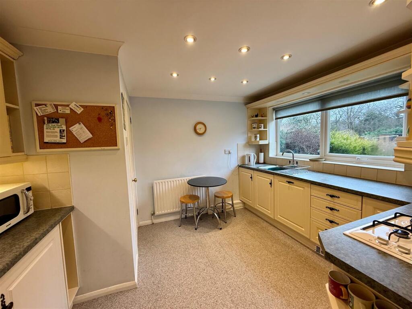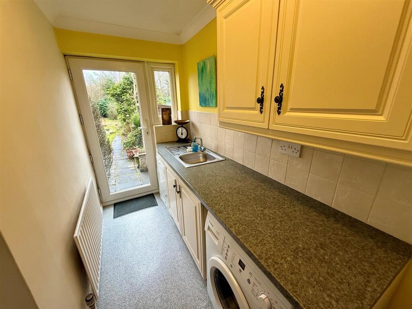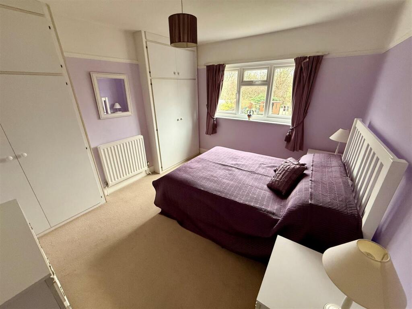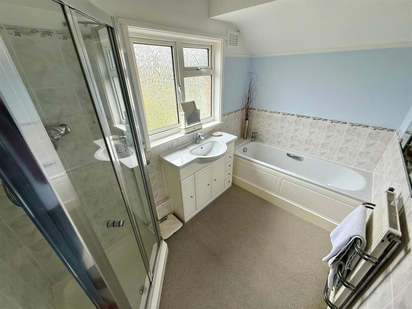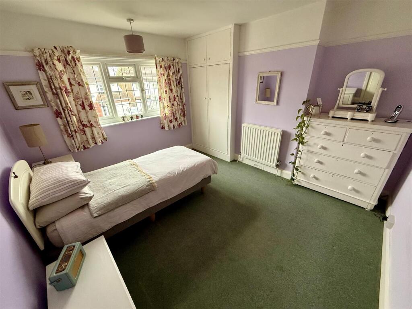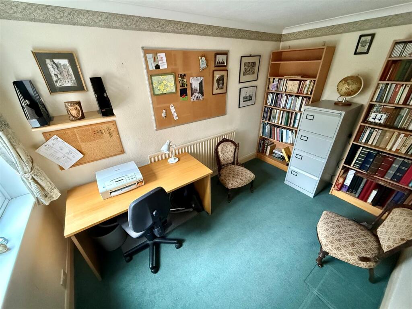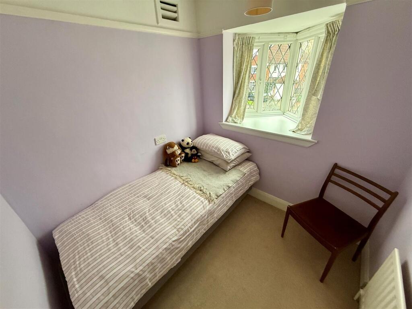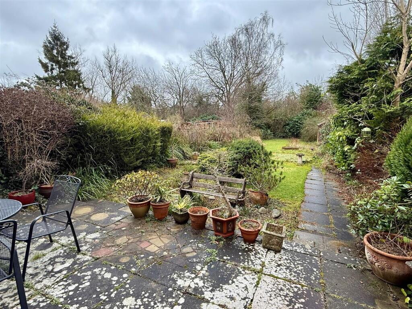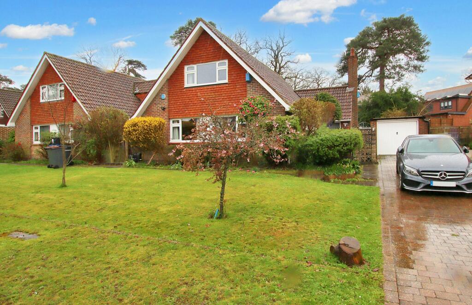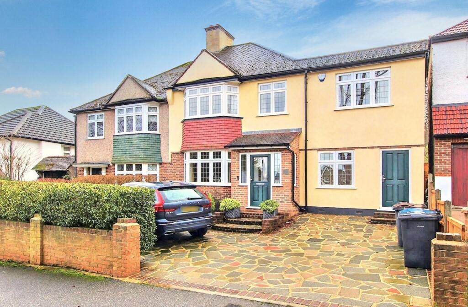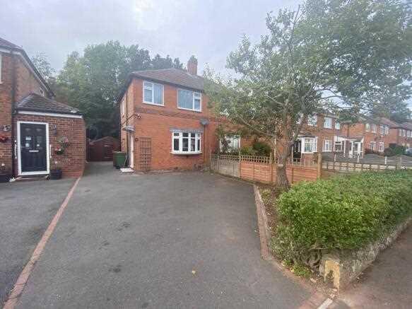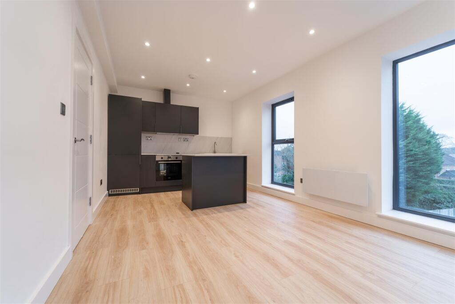Hazeloak Road, Shirley, Solihull
For Sale : GBP 450000
Details
Bed Rooms
4
Bath Rooms
1
Property Type
Semi-Detached
Description
Property Details: • Type: Semi-Detached • Tenure: N/A • Floor Area: N/A
Key Features: • PORCH & HALLWAY • LOUNGE • DINING ROOM • BREAKFAST KITCHEN • UTILITY ROOM • FOUR BEDROOMS • BATHROOM WITH SHOWER • SEPARATE WC • SOUTH FACING GARDEN • GARAGE & DRIVEWAY
Location: • Nearest Station: N/A • Distance to Station: N/A
Agent Information: • Address: 385 Stratford Road Shirley Solihull West Midlands B90 3BW
Full Description: A Larger Style Semi Detached House Being Situated in this Popular Location and Being Sold with the Benefit of No Upward ChainHazeloak Road is a pleasant suburban street that runs parallel with Bills Lane in the heart of Shirley. There is easy access from the property to both Woodlands Infant School and Light Hall Senior School, along with further junior and infant schooling in the local area. Our Lady of the Wayside Roman Catholic Junior and Infant School are situated on the main Stratford Road at the opposite end of the Shirley shopping centre. Education facilities are subject to confirmation from the Education Department.There is a thriving business community in the Shirley area which extends down onto the Cranmore, Widney and Monkspath Business Parks, and the Blythe Valley Business Park which sits on the junction of the M42 motorway. A short journey down the motorway will bring you to the National Exhibition Centre and Birmingham International Airport and Railway Station.On the main A34 Stratford Road one will find an excellent array of shops ranging from small speciality and convenience stores to a choice of major supermarkets and Superstores on the nearby Retail Park. There are local bus services in Bills Lane and Shirley Railway Station is nearby, offering commuter services to Stratford upon Avon and Birmingham.An ideal location therefore for this larger style semi detached house which has been in the same family ownership since 1966 and as such while the house has been extended and maintained throughout there ownership the property retains many original features including picture rails, staircase and higher ceiling height. The house occupies a generous plot with off road parking, a garage and good sized rear garden and really does need to be viewed to appreciate the accommodation on offer.Front Driveway - Lawned Foregarden - Porch Entrance - Welcoming Reception Hallway - Lounge - 4.57m into bay x 3.76m (15'0" into bay x 12'4") - Dining Room - 3.76m x 3.48m (12'4" x 11'5") - Breakfast Kitchen - 3.66m max x 3.05m max (12'0" max x 10'0" max) - Utility Room - 3.66m x 1.37m (12'0" x 4'6") - First Floor Landing - Bedroom One - 3.78m x 3.51m (12'5" x 11'6") - Bedroom Two - 3.66m x 3.51m (12'0" x 11'6") - Bedroom Three - 3.66m x 2.34m (12'0" x 7'8") - Bedroom Four - 2.08m x 2.06m (6'10" x 6'9") - Bathroom With Shower - 3.05m x 1.83m (10'0" x 6'0") - Separate Wc - South Facing Rear Garden - Single Integral Garage - TENURE: We are advised that the property is FreeholdBROADBAND: We understand that the standard broadband download speed at the property is around 22 Mbps, however please note that results will vary depending on the time a speed test is carried out. The estimated fastest download speed currently achievable for the property post code area is around 1800 Mbps. Data taken from checker.ofcom.org.uk on 21/02/2025. Actual service availability at the property or speeds received may be different.MOBILE: We understand that the property is likely to have limited current mobile coverage dependant on the provider(data taken from checker.ofcom.org.uk on 21/02/2025). Please note that actual services available may be different depending on the particular circumstances, precise location and network outages.CONSUMER PROTECTION FROM UNFAIR TRADING REGULATIONS 2008: These particulars are for general guidance only and are based on information supplied and approved by the seller. Complete accuracy cannot be guaranteed and may be subject to errors and/or omissions. They do not constitute representations of fact or form part of any offer or contract. Any Prospective Purchaser should obtain verification of all legal and factual matters and information from their Solicitor, Licensed Conveyancer or Surveyors as appropriate. The agent has not sought to verify the legalBrochuresHazeloak Road, Shirley, SolihullBrochure
Location
Address
Hazeloak Road, Shirley, Solihull
City
Shirley
Features And Finishes
PORCH & HALLWAY, LOUNGE, DINING ROOM, BREAKFAST KITCHEN, UTILITY ROOM, FOUR BEDROOMS, BATHROOM WITH SHOWER, SEPARATE WC, SOUTH FACING GARDEN, GARAGE & DRIVEWAY
Legal Notice
Our comprehensive database is populated by our meticulous research and analysis of public data. MirrorRealEstate strives for accuracy and we make every effort to verify the information. However, MirrorRealEstate is not liable for the use or misuse of the site's information. The information displayed on MirrorRealEstate.com is for reference only.
Related Homes
