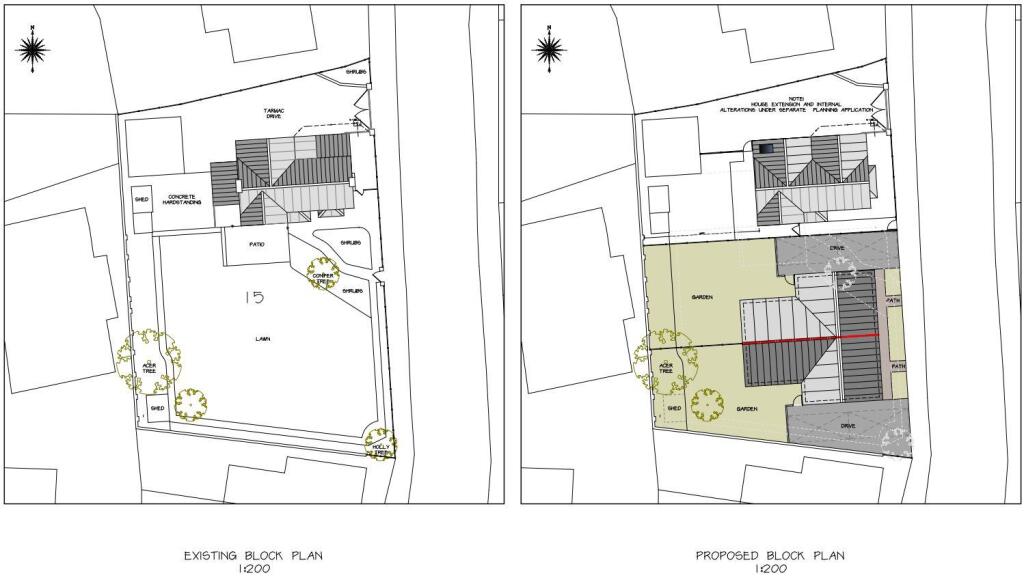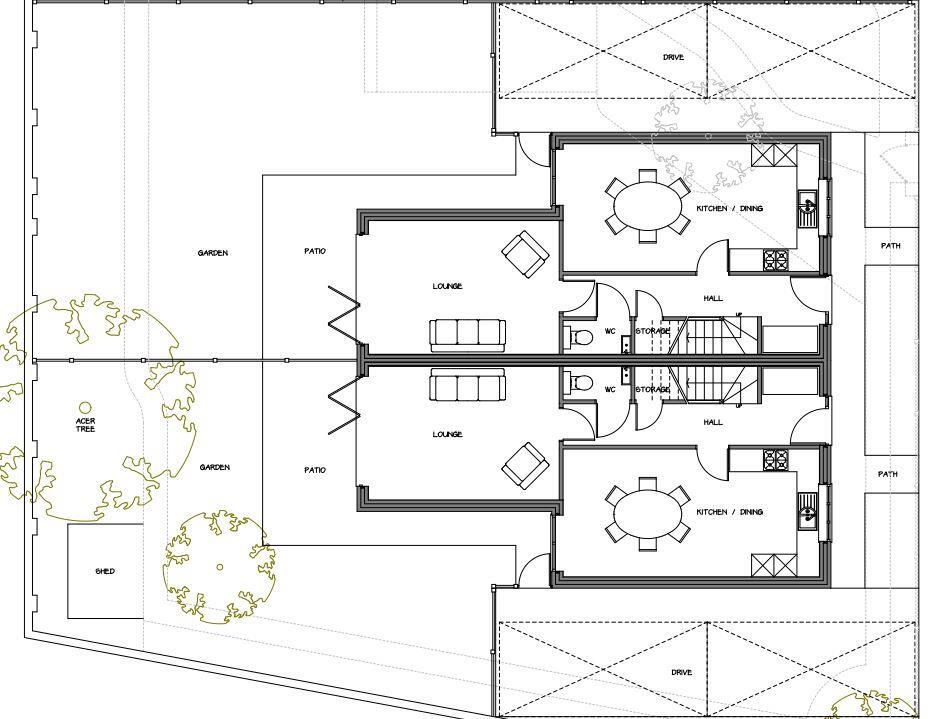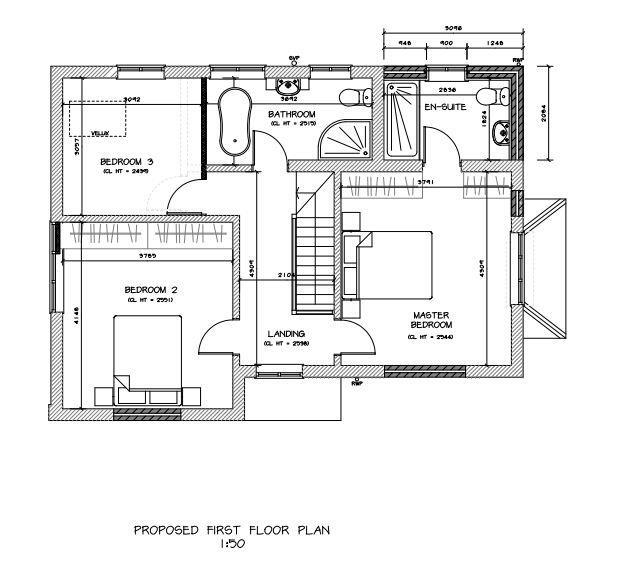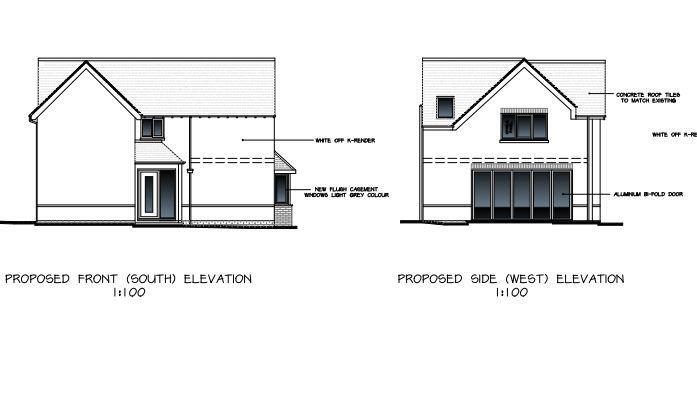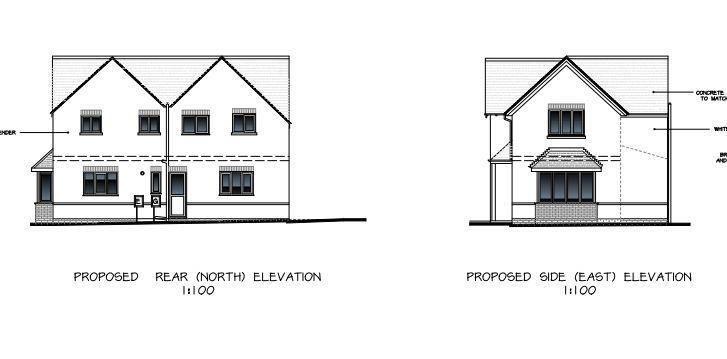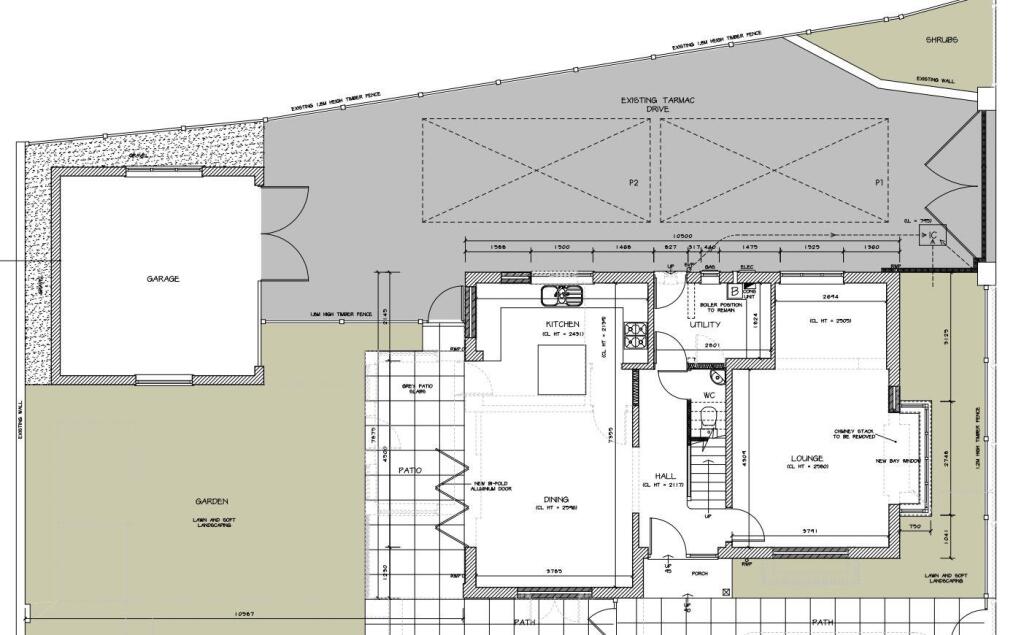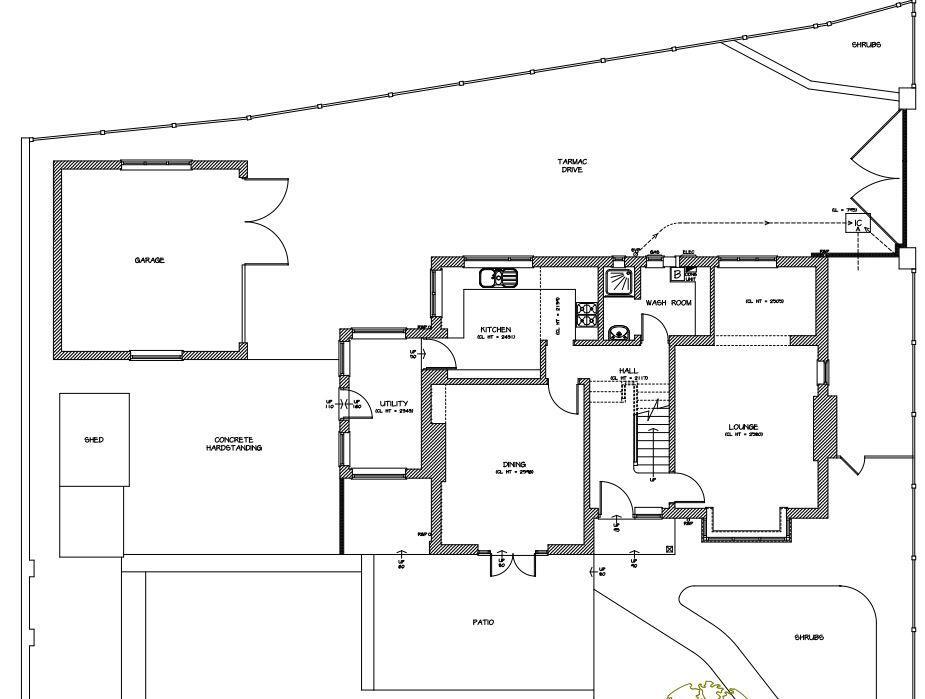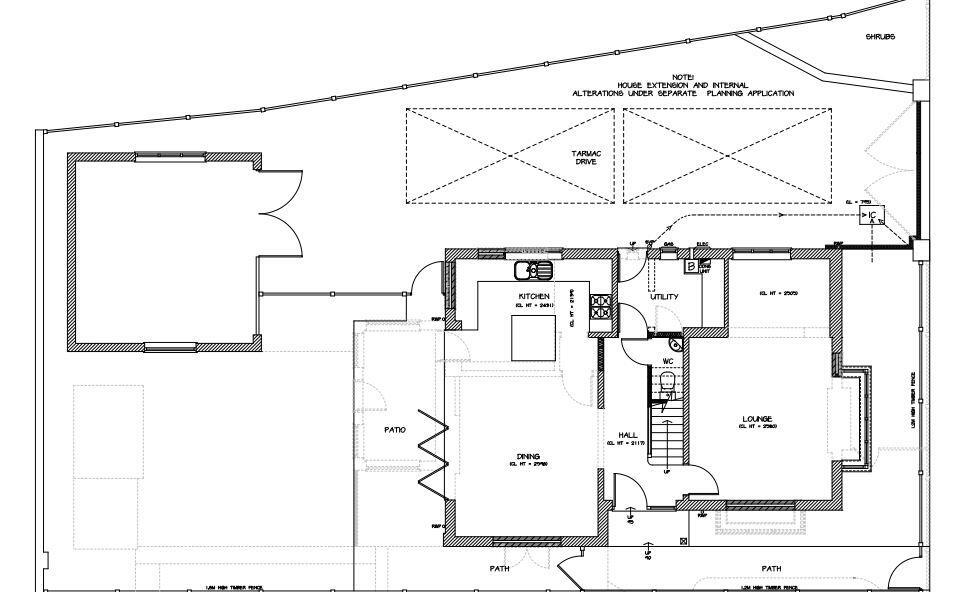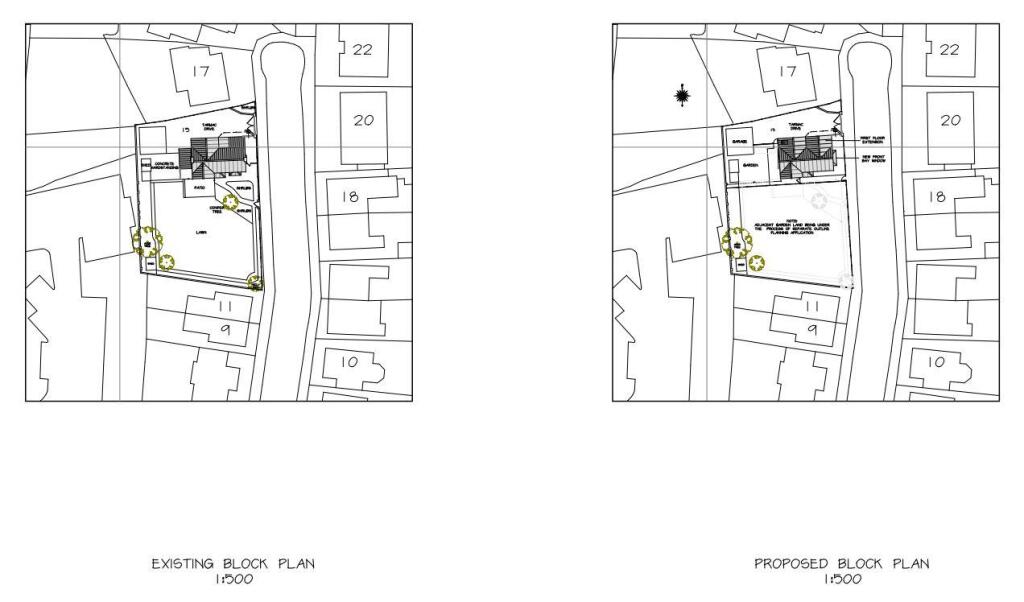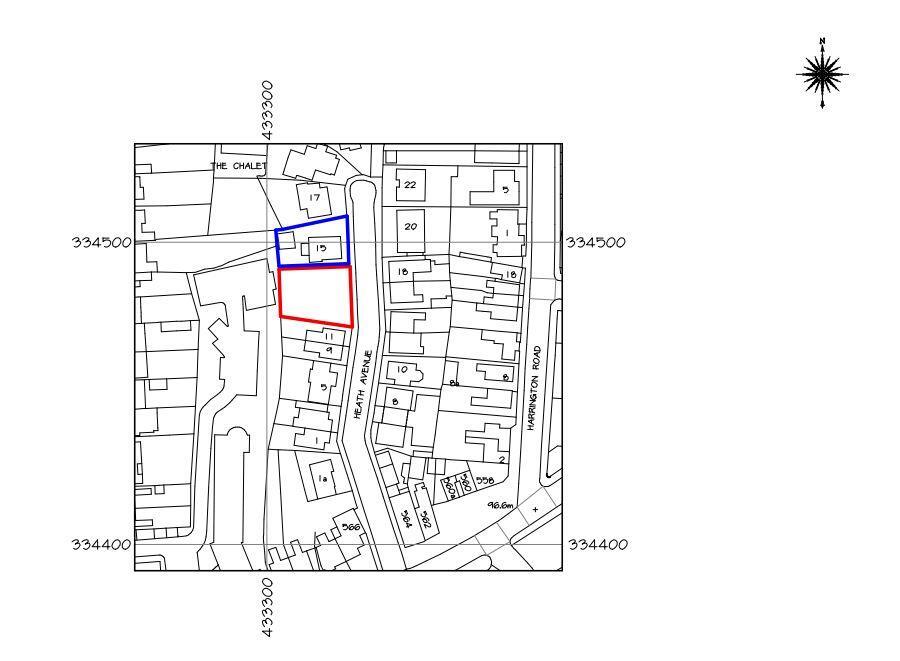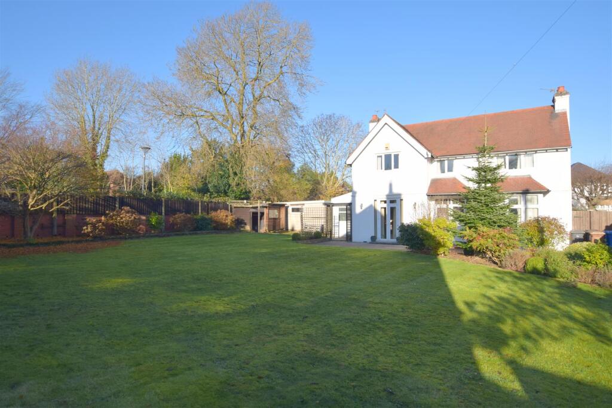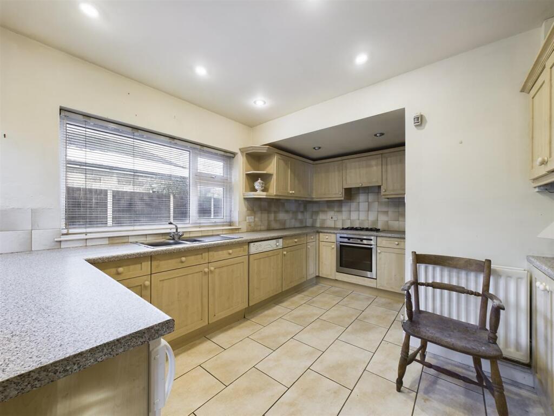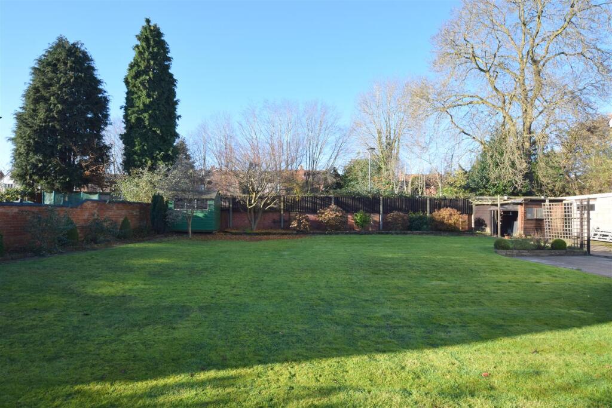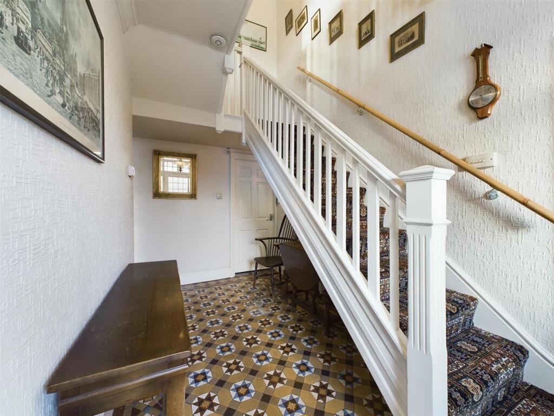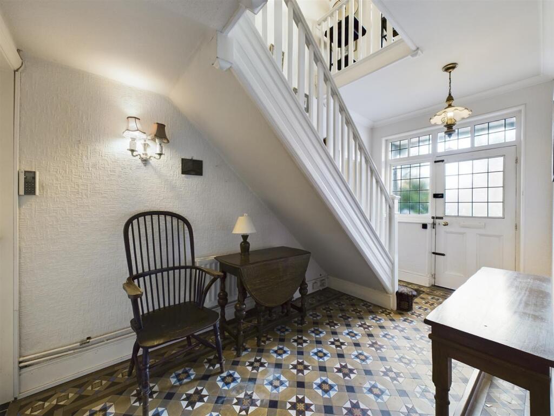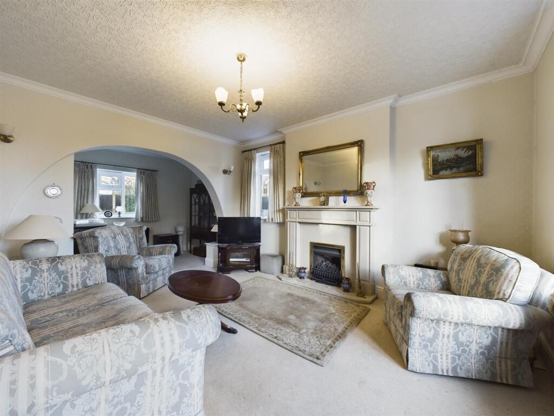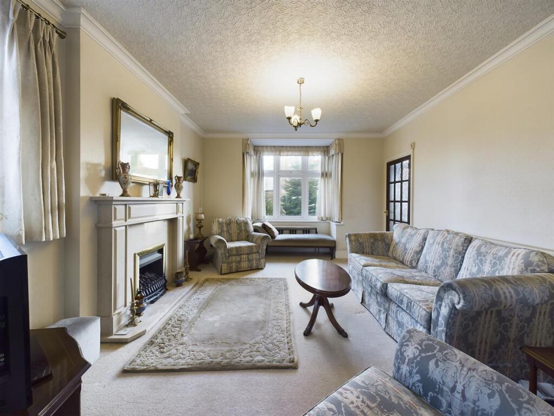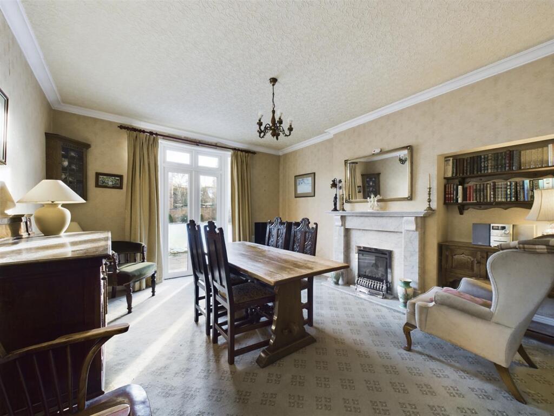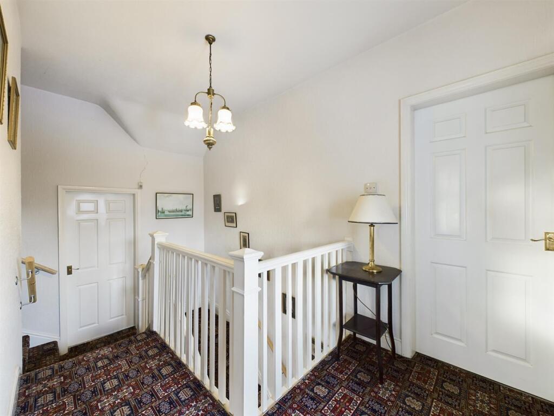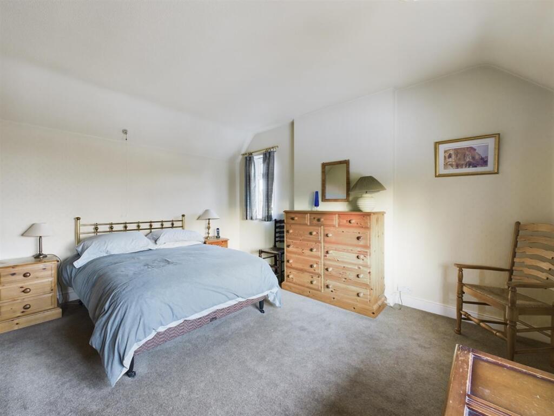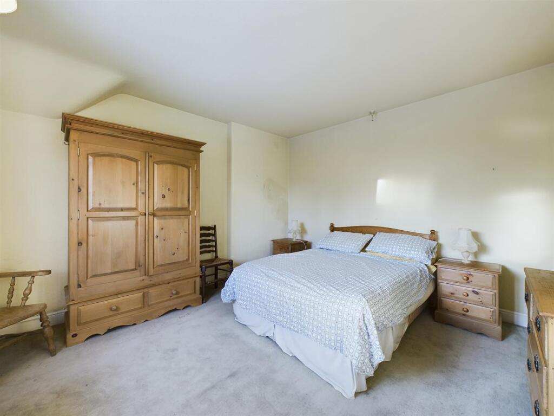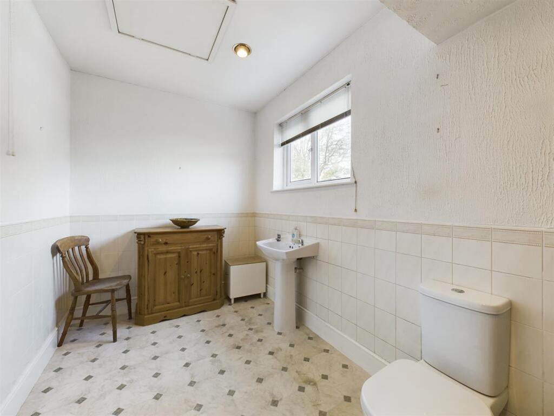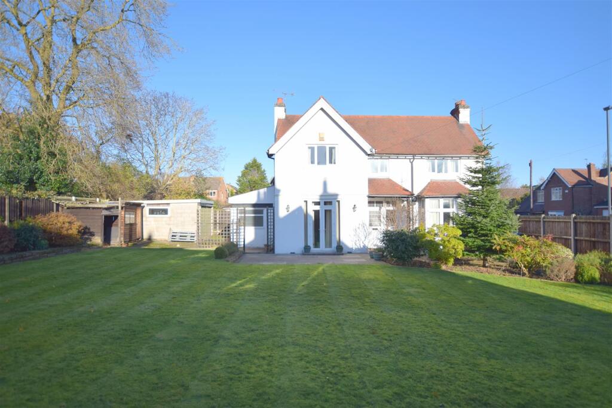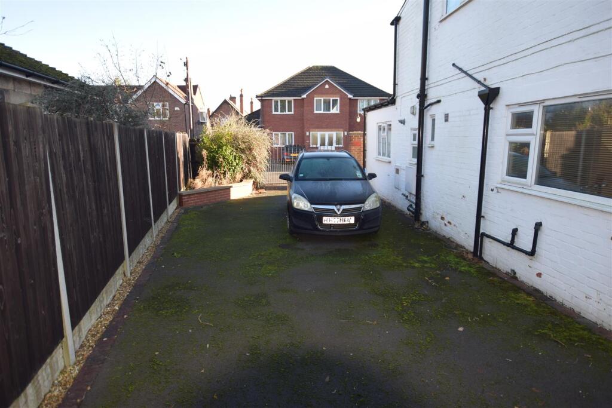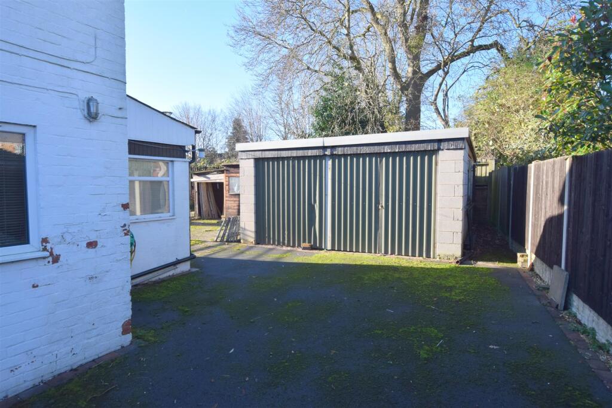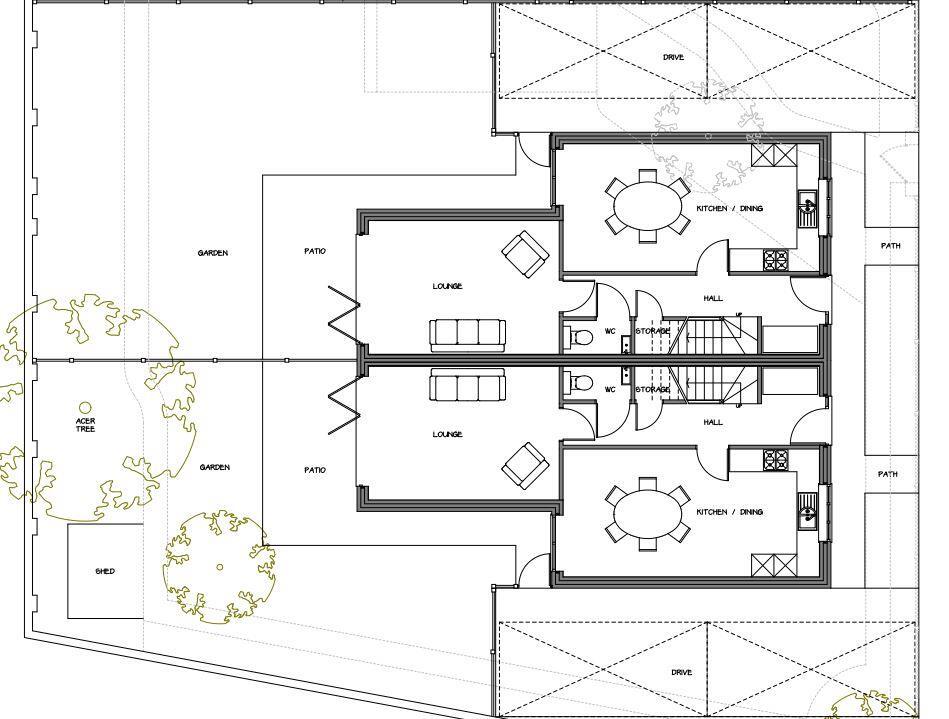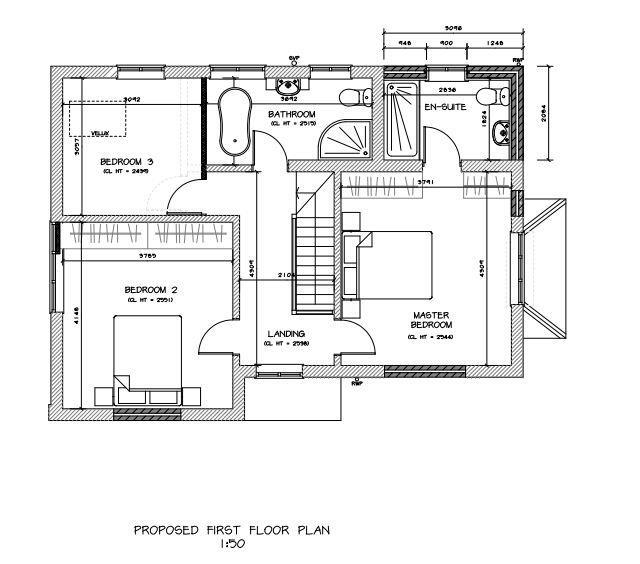Heath Avenue, Littleover, Derby
Property Details
Property Type
Plot
Description
Property Details: • Type: Plot • Tenure: N/A • Floor Area: N/A
Key Features: • House with Building Plot • Planning Permission for Two New, Three Bedroom, Semi-Detached Homes with Driveways & Garden • Close to an Excellent Range of Amenities • Existing Detached Home • Benefits from Driveway & Garage • Popular Residential Location • Viewing Recommended • Planning Reference - 24/01435/OUT • Application Reference - PP-13436974 • A Rare Opportunity
Location: • Nearest Station: Peartree Station • Distance to Station: 1.5 miles
Agent Information: • Address: 15 Melbourne Court, Millennium Way, Pride Park, Derby, DE24 8LZ
Full Description: A rare development opportunity to acquire an attractive, three bedroom, detached residence requiring modernisation sold with the benefit of a building plot, with planning permission granted, in the adjacent garden for two new semi-detached homes.This is a rare and interesting development opportunity by way of an existing three bedroom, traditional, detached residence on a quiet cul-de-sac location on Heath Avenue. The existing property requires modernisation and planning on the proposed two new semi-detached homes adjacent will be subject to alterations to the existing property so that the landew homes are not overlooked by the principle windows of the existing dwelling at 15 Heath Avenue. Further details can be found on the planning portal. The application reference is 24/01435/OUT. The planning portal reference is PP-13436974.The two new, proposed semi-detached properties would comprise entrance hall, fitted guest cloakroom, dining kitchen to front, rear lounge with bifold doors overlooking the garden, adjacent tandem driveway with three bedrooms and a bathroom to the first floor.We believe the proposed semi-detached properties will be highly desirable in this popular and convenient residential street located in the heart of Littleover village centre.The proposed alterations to the existing house would create the following accommodation: entrance hall, fitted guest cloakroom, an east facing lounge with snug, open plan dining kitchen with access onto rear garden and utility room. The first floor will comprise a master bedroom with en-suite shower room, two further bedrooms and a principle bathroom.The Location - The property’s location just off Burton Road allows for a wealth of amenities in Littleover including a varied selection of shops, supermarket, petrol station, regular bus service into Derby City centre, close proximity to Derby Royal hospital and excellent schooling in the area including St Peter’s Church of England aided junior school, Wren Park primary and Carlisle infant and nursery academy and Littleover Community secondary school.Accommodation - Ground Floor - Entrance Hall - 4.25 x 2.12 (13'11" x 6'11") - A panelled, glazed leaded entrance door provides access to spacious L-shaped entrance hall with impressive Minton floor, staircase to first floor, coving to ceiling, central heating radiator and understairs storage space.Ground Floor Shower Room - 2.50 x 1.87 (8'2" x 6'1") - With low flush WC, pedestal wash handbasin, shower cubicle, central heating radiator, fitted cupboards and double glazed window to rear.Lounge - 6.34 x 2.73 (20'9" x 8'11") - With feature fireplace with living flame fitted gas fire, two central heating radiators, coving to ceiling, double glazed box bay window to front and double glazed window to side and rear.Dining Room - 4.22 x 3.65 (13'10" x 11'11") - With feature fireplace with living flame fitted gas fire, central heating radiator, coving to ceiling and double glazed French doors to front.Kitchen - 4.09 x 3.01 (13'5" x 9'10") - With granite effect preparation surfaces, inset stainless steel sink unit with tiled surrounds, fitted base cupboards and drawers, complementary wall mounted cupboards, inset four plate hob, built-in oven with grill beneath, integrated dishwasher, appliance space for fridge and double glazed windows to side and rear.Garden Room - 3.44 x 1.87 (11'3" x 6'1") - With appliance spaces suitable for fridge freezer, washing machine and dishwasher, double glazed windows to side rear and front and panelled and double glazed door to garden.First Floor Landing - 2.92 x 2.09 x 1.92 x 0.90 (9'6" x 6'10" x 6'3" x 2 - A split-level semi-galleried landing with central heating radiator and double glazed window to front.Bedroom One - 4.27 x 3.78 (14'0" x 12'4") - With central heating radiator and double glazed windows to side and front.Bedroom Two - 4.23 x 3.79 (13'10" x 12'5") - With central heating radiator and double glazed window to front.Bedroom Three - 3.03 x 2.60 (9'11" x 8'6") - With central heating radiator and double glazed window to rear.Bathroom - 4.08 x 2.03 (13'4" x 6'7") - With low flush WC, pedestal wash handbasin, shower tray with shower over, central heating radiator and double glazed window to rear.Outside - To the rear of the property are wrought iron gates giving access to a driveway which runs to the rear of the property and culminates in a large outbuilding/garage. There is also a timber shed and further hard standing.As per the planning the garden, which sits to the south of the existing dwelling, will be developed to form two, three bedroom, semi-detached dwellings.Council Tax Band D - BrochuresHeath Avenue, Littleover, DerbyBrochureEnergy Performance CertificatesEE Rating
Location
Address
Heath Avenue, Littleover, Derby
City
Derby
Features and Finishes
House with Building Plot, Planning Permission for Two New, Three Bedroom, Semi-Detached Homes with Driveways & Garden, Close to an Excellent Range of Amenities, Existing Detached Home, Benefits from Driveway & Garage, Popular Residential Location, Viewing Recommended, Planning Reference - 24/01435/OUT, Application Reference - PP-13436974, A Rare Opportunity
Legal Notice
Our comprehensive database is populated by our meticulous research and analysis of public data. MirrorRealEstate strives for accuracy and we make every effort to verify the information. However, MirrorRealEstate is not liable for the use or misuse of the site's information. The information displayed on MirrorRealEstate.com is for reference only.
