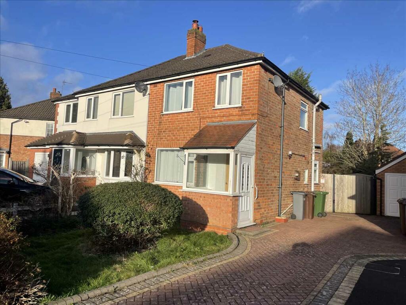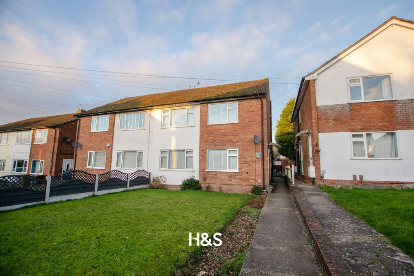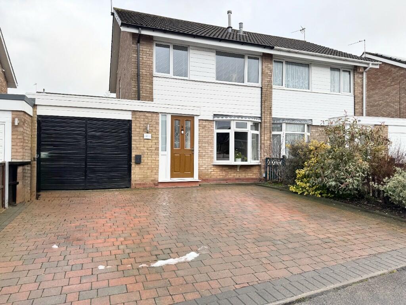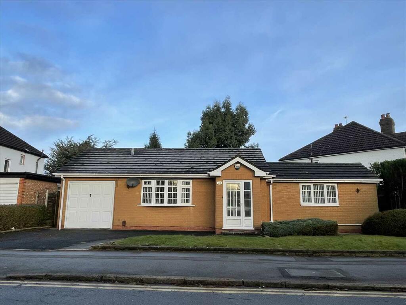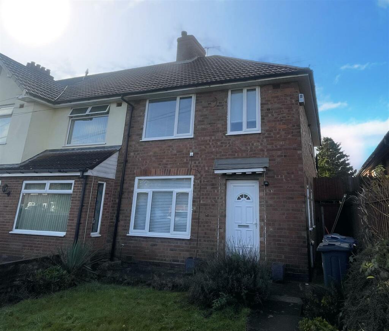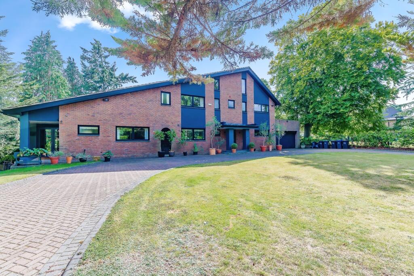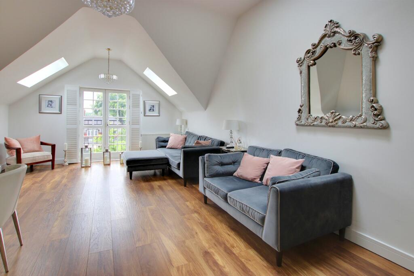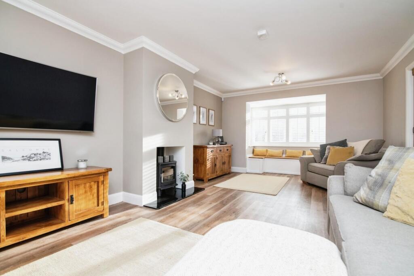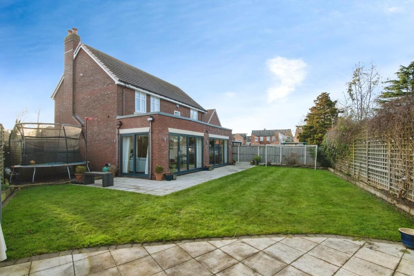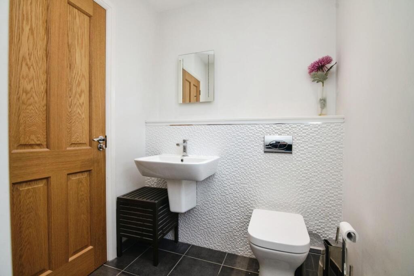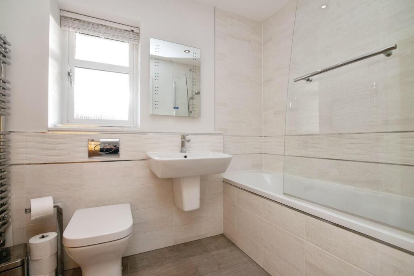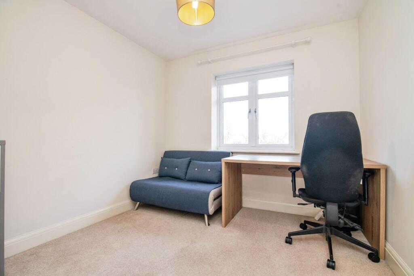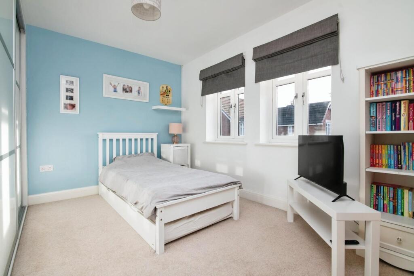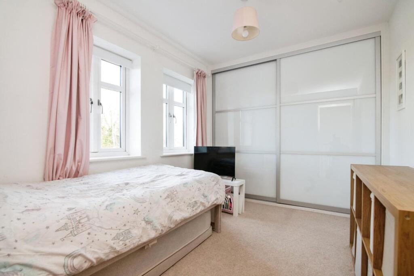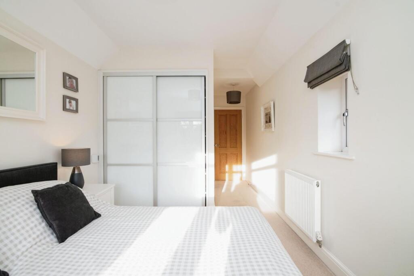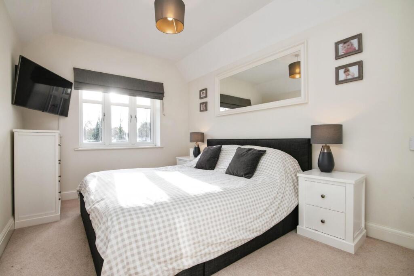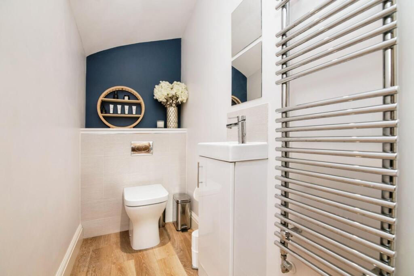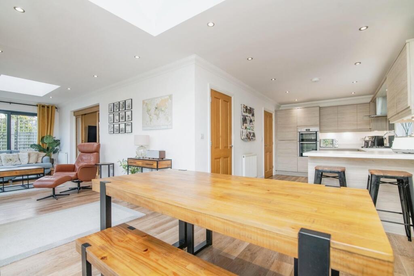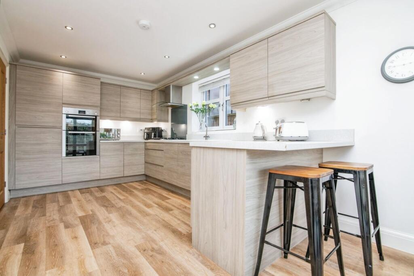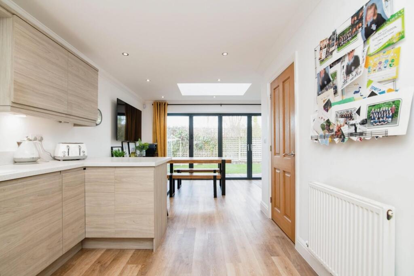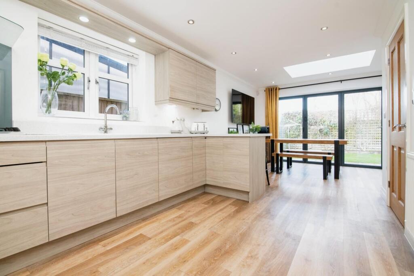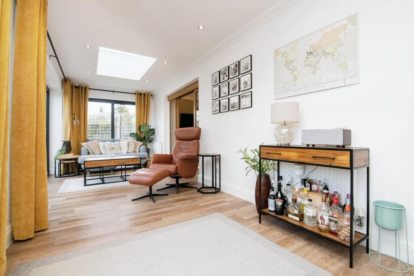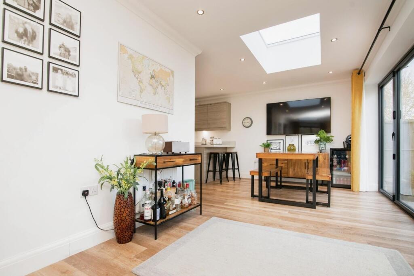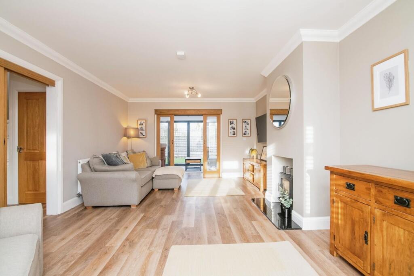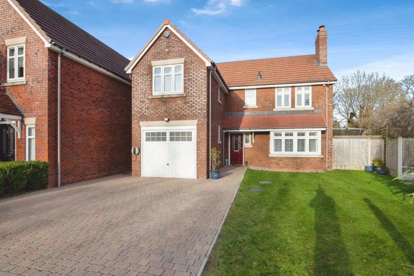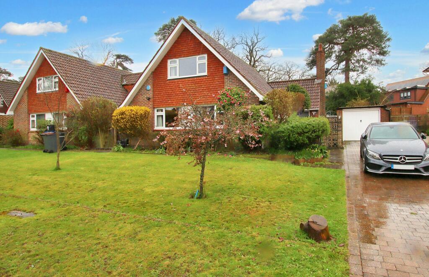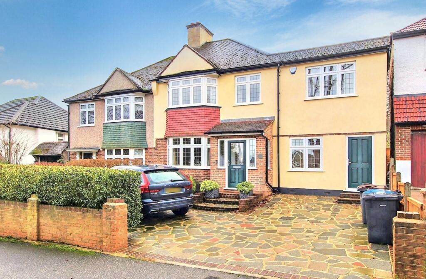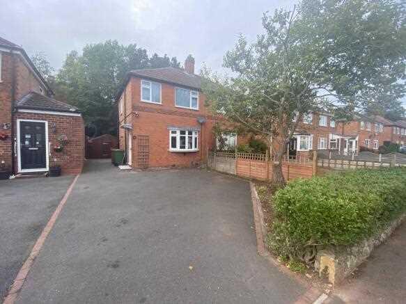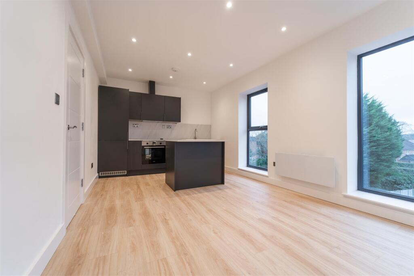Heath Drive, Shirley, Solihull
For Sale : GBP 650000
Details
Bed Rooms
4
Bath Rooms
2
Property Type
Detached
Description
Property Details: • Type: Detached • Tenure: N/A • Floor Area: N/A
Key Features:
Location: • Nearest Station: N/A • Distance to Station: N/A
Agent Information: • Address: 163 High Street, Solihull, B91 3ST
Full Description: Explore this stunning, fully extended four-bedroom family home, perfectly situated for convenience. Featuring a spacious open-plan kitchen and living area, along with a generous lounge, this property has been finished to an exceptional standard throughout.Step into the inviting hallway of this exceptional family home, where French doors lead into a bright and elegant living room, enhanced by a large bay window. The open-plan kitchen, dining, and living area seamlessly blend style and practicality, featuring well-maintained integrated appliances and bi-fold doors that open onto a delightful patio and garden. A guest cloakroom and integrated garage complete the thoughtful design of the ground floor.Upstairs, discover four spacious double bedrooms designed with comfort in mind. The principal bedroom boasts built-in wardrobes and a sleek en-suite shower room, while the second largest bedroom offers access to a Jack-and-Jill bathroom, which also connects to the landing. The third and fourth bedroom benefits from fitted wardrobes, providing ample storage. This upper level perfectly balances privacy and sophistication, creating an ideal retreat for both family and guests.Introduction - Explore this stunning, fully extended four-bedroom family home, perfectly situated for convenience. Featuring a spacious open-plan kitchen and living area, along with a generous lounge, this property has been finished to an exceptional standard throughout.Step into the inviting hallway of this exceptional family home, where French doors lead into a bright and elegant living room, enhanced by a large bay window. The open-plan kitchen, dining, and living area seamlessly blend style and practicality, featuring well-maintained integrated appliances and bi-fold doors that open onto a delightful patio and garden. A guest cloakroom and integrated garage complete the thoughtful design of the ground floor.Upstairs, discover four spacious double bedrooms designed with comfort in mind. The principal bedroom boasts built-in wardrobes and a sleek en-suite shower room, while the second largest bedroom offers access to a Jack-and-Jill bathroom, which also connects to the landing. The third and fourth bedroom benefits from fitted wardrobes, providing ample storage. This upper level perfectly balances privacy and sophistication, creating an ideal retreat for both family and guests.Entrance Hall - Featuring LED ceiling spotlights, a radiator, and a door leading to the garage, lounge, and kitchen. There is also a door leading to the WC and stairs providing access to the first-floor accommodation.Lounge - The room features a double-glazed window to the front elevation, allowing plenty of natural light. It also includes a ceiling light point, a wood burner, a radiator, and under-bench storage.Modern Fitted Kitchen - The kitchen is fitted with a range of wall, base, and drawer units, complemented by a work surface incorporating a 1 1/2 bowl sink with drainer and mixer tap. It also features a 5-ring gas hob with an extractor hood above, a Bosch eye-level double oven and grill, and integrated dishwasher and fridge/freezer. Tiling to the splashback areas, LED ceiling spotlights, and a UPVC double-glazed window to the side aspect complete the space.Guest W.C - The bathroom is fitted with a modern white suite, including a low flush WC and a vanity wash hand basin, tiling to the splashback areas, a chrome heated towel rail and LED ceiling spotlights.Bedroom One - The room features two double-glazed windows to the front elevation, a radiator, and a ceiling light point. Fitted wardrobes are included, and there’s a door leading to the modern white suite, which comprises a shower enclosure, vanity wash hand basin, and a low flush WC. Additional features include a chrome heated towel rail, tiling to splash-prone areas and the floor, ceiling spotlights, and an obscure double-glazed window to the side elevation.Bedroom Two - The room includes double-glazed windows to the front elevation, fitted wardrobes with sliding doors, a radiator, a ceiling light point, and a Jack and Jill entrance to the family bathroom.Bedroom Three - The room includes double-glazed windows to the rear elevation, fitted wardrobes, a radiator and ceiling light point,Bedroom Four - The room includes double-glazed windows to the rear elevation, fitted wardrobes, a radiator and ceiling light point,Modern Family Bathroom - The bathroom is fitted with a modern white suite, including a bath with shower over, a wash hand basin, and a low flush WC. It also features an LED mirror, chrome heated towel rail, full-height tiling, ceiling spotlights, and an obscure double-glazed window to the front elevation.Private Landscaped Rear Garden - The garden is mainly laid to lawn, with a paved patio area and panelled fencing to the boundaries. There is gated side access for additional entry.Open Plan Diner - The room features double-glazed bi-folding doors leading to the rear garden, wall-mounted radiators, ceiling light points, and skylights.BrochuresHeath Drive, Shirley, Solihull
Location
Address
Heath Drive, Shirley, Solihull
City
Shirley
Legal Notice
Our comprehensive database is populated by our meticulous research and analysis of public data. MirrorRealEstate strives for accuracy and we make every effort to verify the information. However, MirrorRealEstate is not liable for the use or misuse of the site's information. The information displayed on MirrorRealEstate.com is for reference only.
Related Homes
