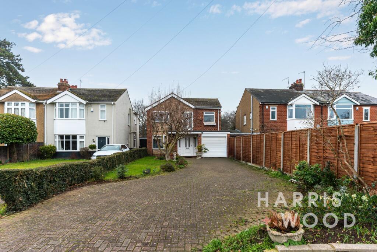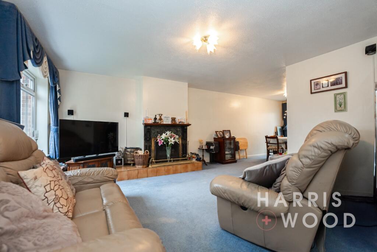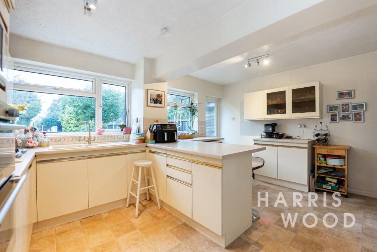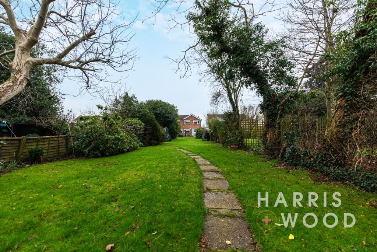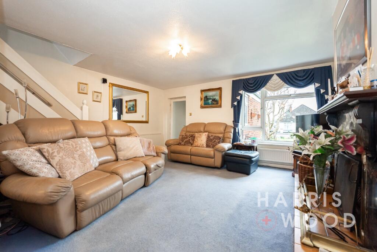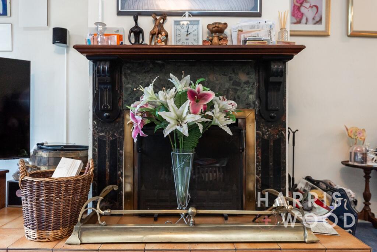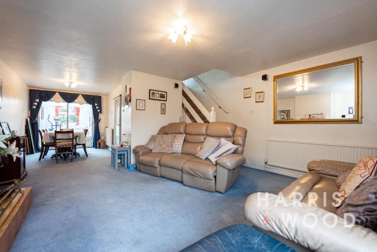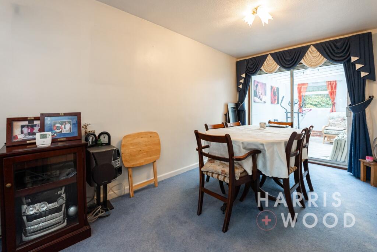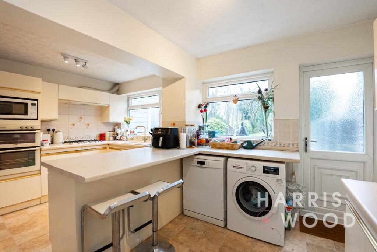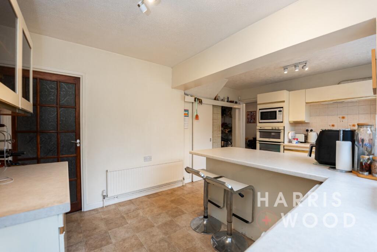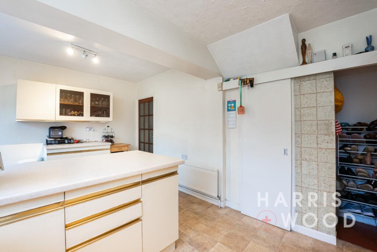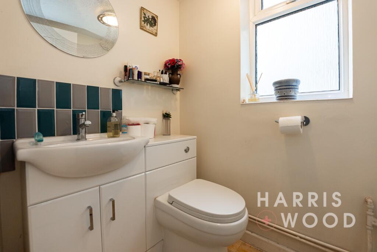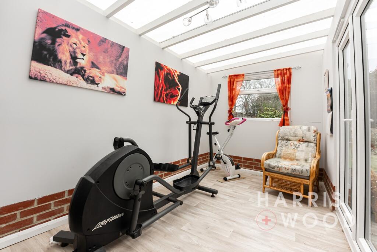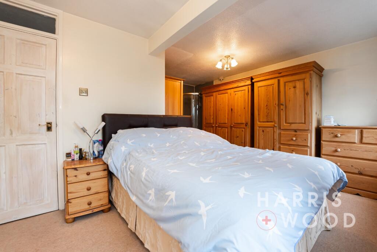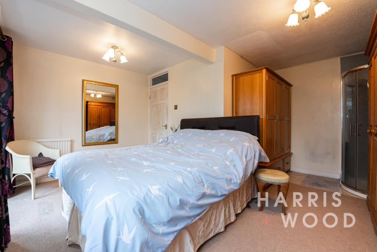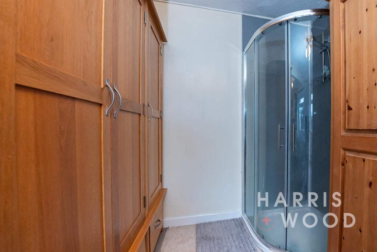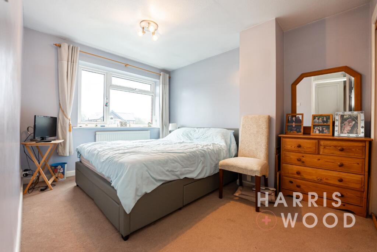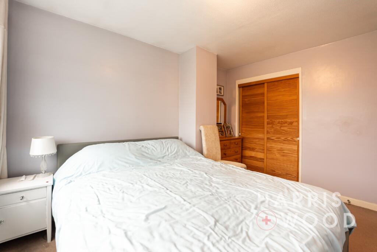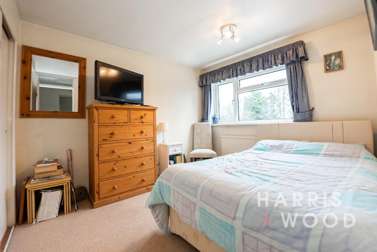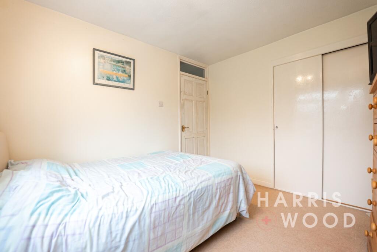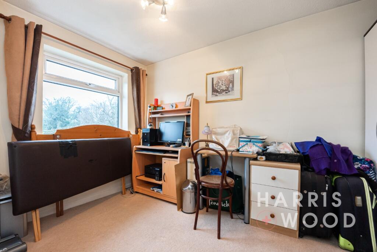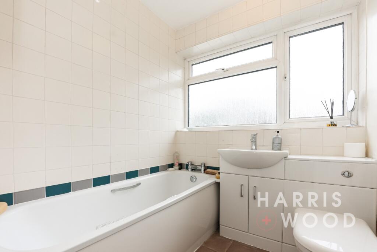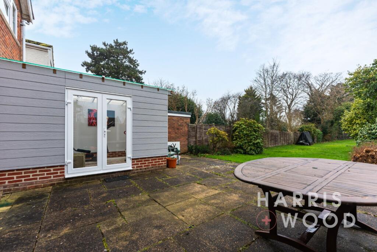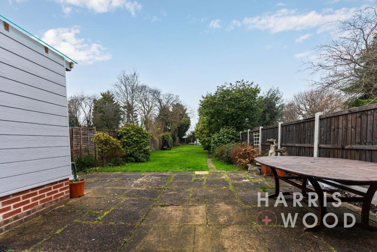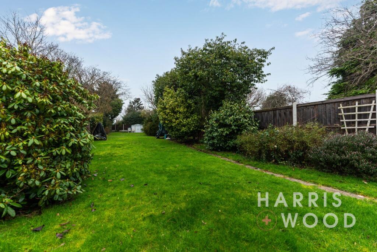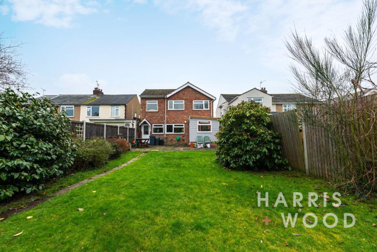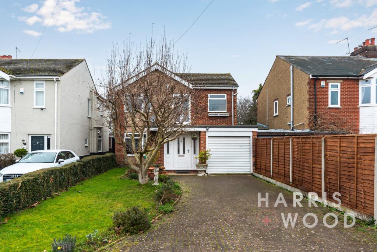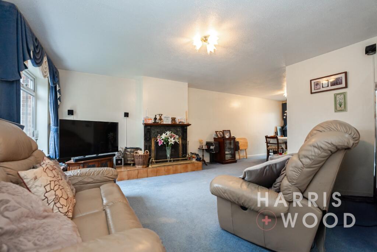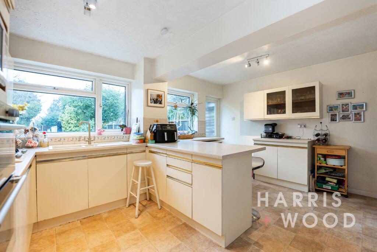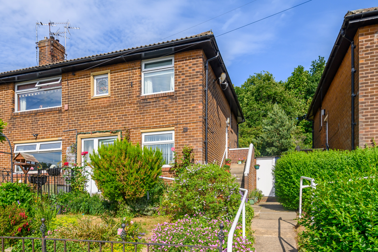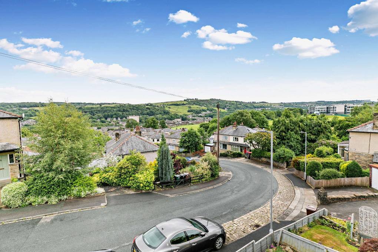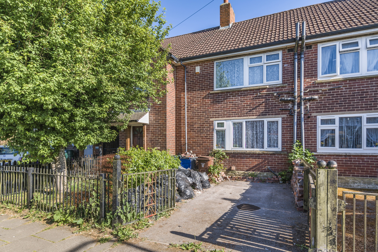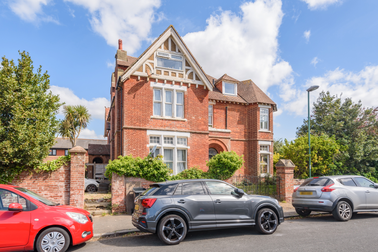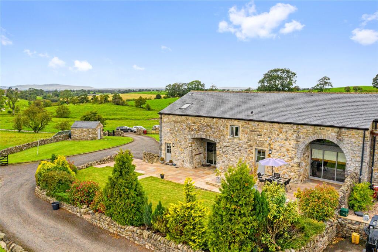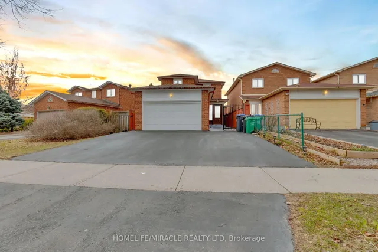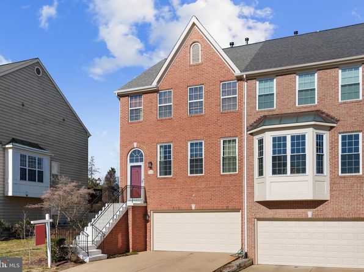Heath Road, Colchester
Property Details
Bedrooms
4
Bathrooms
1
Property Type
Detached
Description
Property Details: • Type: Detached • Tenure: N/A • Floor Area: N/A
Key Features: • Detached Family Home • Four Bedrooms • Cloakroom & Utility Room • Well Maintained Throughout • Integral Garage & Driveway • Great Schooling Closeby • Generous Rear Garden
Location: • Nearest Station: N/A • Distance to Station: N/A
Agent Information: • Address: 25 Sir Isaacs Walk, Colchester, CO1 1JJ
Full Description: ** GUIDE PRICE £600,000 - £625,000 ** Nestled in the picturesque city of Colchester, this charming detached house offers a perfect blend of space, comfort, and style. Boasting four generously sized bedrooms, this property is ideal for families looking for a peaceful retreat. The spacious garden provides a lovely outdoor space to relax and entertain, while the off-street parking and garage offer convenience and security for your vehicles. The interior of the house is tastefully decorated with modern finishes and ample natural light, creating a warm and inviting atmosphere throughout. Located in a sought-after area with excellent amenities and great schooling close by, this property presents a wonderful opportunity for those seeking a tranquil and well-connected living environment. Don't miss the chance to make this beautiful house your new home.Entrance Hallway Entrance door, storage cupboard, doors leading offCloakroom 4'9" x 4'Double glazed window to side, low level WC, wash hand basin, heated towel railLounge 16' x 14'Double glazed window to front, stairs rising to the first floor landing, two radiators, open chimney, opening to:Dining Room 13'3" x 8'5"Sliding patio doors leading into the conservatory, radiatorConservatory 12' x 7'Double glazed French doors to side leading into the garden, double glazed window to rearKitchen 10'3" x 15'6"Two double glazed windows to rear, double glazed door to rear, wall and base level units, sink and drainer with mixer tap over, oven and hob, extractor fan, worktops, space for appliances, breakfast bar area, two pantry cupboardsUtility Room 10' x 7'5"Door leading into the garage, space for appliances, radiatorFirst Floor Landing Airing cupboard, storage cupboard, loft hatch, doors leading offMaster Bedroom 15'9" x 15'French doors to front, double glazed window to front, two radiators, shower cubicle located in the corner of the roomBedroom Two 12' x 9'1"Double glazed window to front, wardrobe, radiatorBedroom Three 10'6" x 9'2"Double glazed window to rear, wardrobe, radiatorBedroom Four 11'9" x 7'6"Double glazed window to rear, radiatorBathroom 5'6" x 6'4"Double glazed window to rear, low level WC, wash hand basin, bath, heated towel railIntegral Garage 19'6" x 7'5"Double doors to front, power and light connectedFront of PropertyDriveway providing off road parking for multiple vehicles, lawn areaRear Garden 164' x 28'Fully enclosed and private, laid to lawn, large patio area, established shrubs and plants
Location
Address
Heath Road, Colchester
City
Colchester
Features and Finishes
Detached Family Home, Four Bedrooms, Cloakroom & Utility Room, Well Maintained Throughout, Integral Garage & Driveway, Great Schooling Closeby, Generous Rear Garden
Legal Notice
Our comprehensive database is populated by our meticulous research and analysis of public data. MirrorRealEstate strives for accuracy and we make every effort to verify the information. However, MirrorRealEstate is not liable for the use or misuse of the site's information. The information displayed on MirrorRealEstate.com is for reference only.
