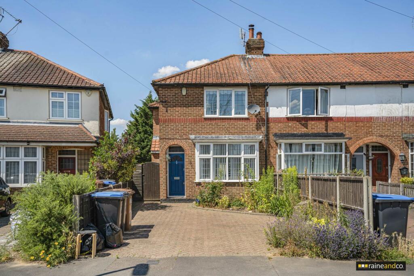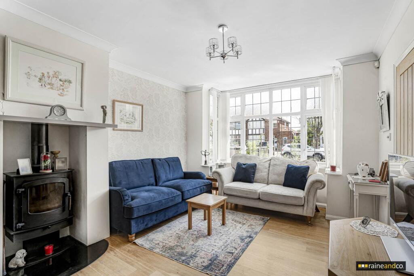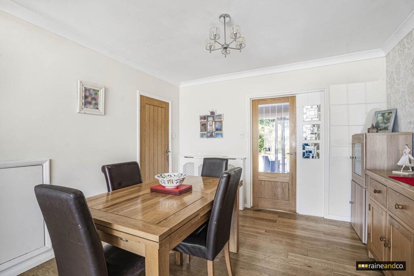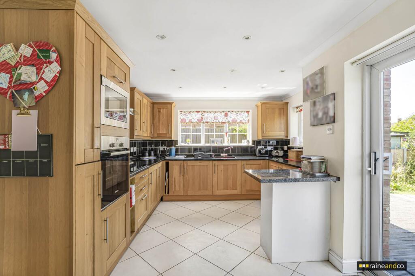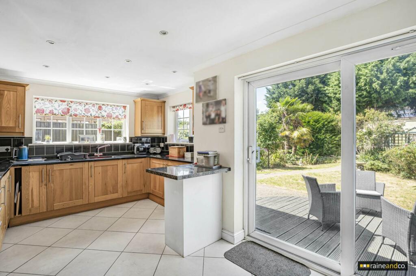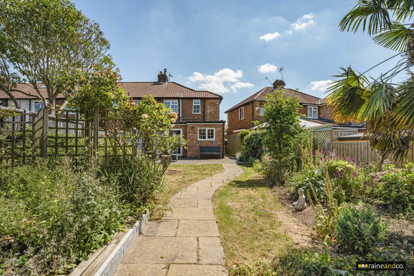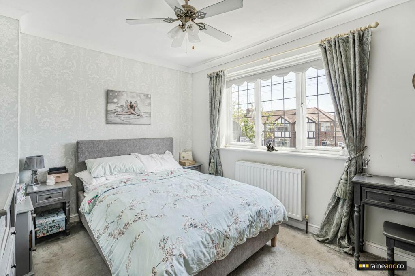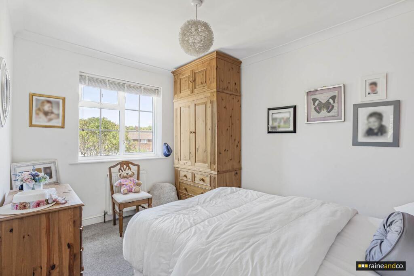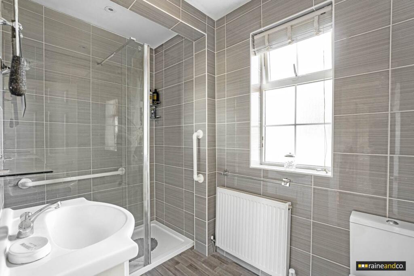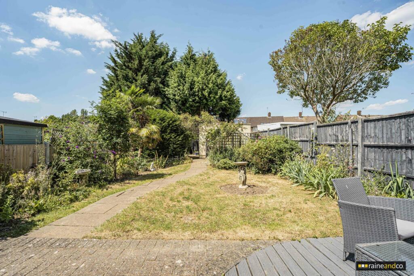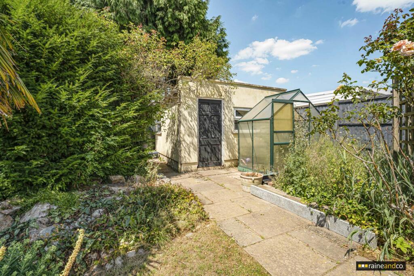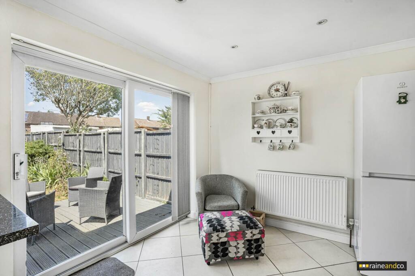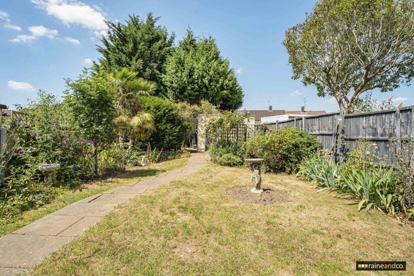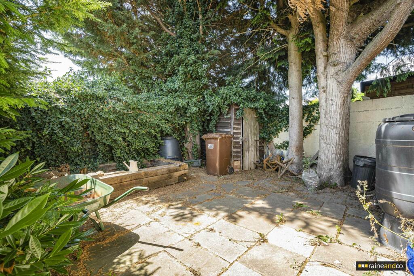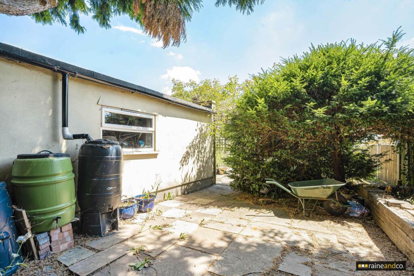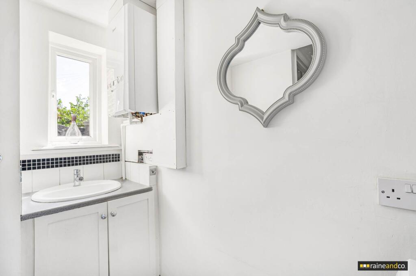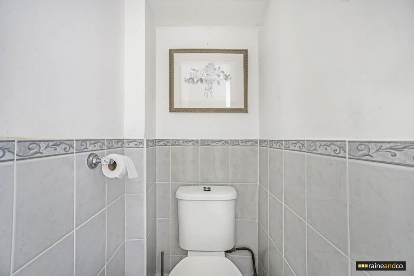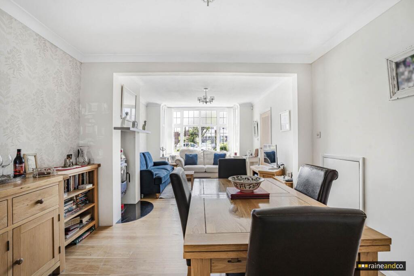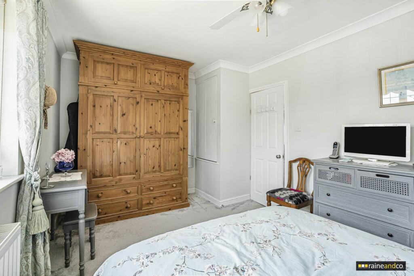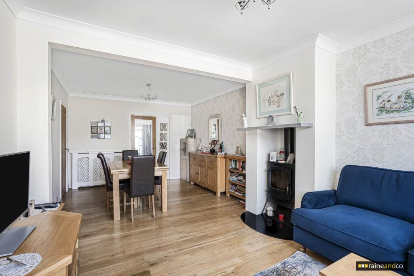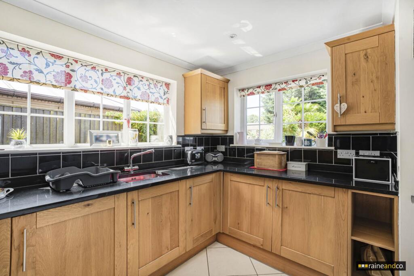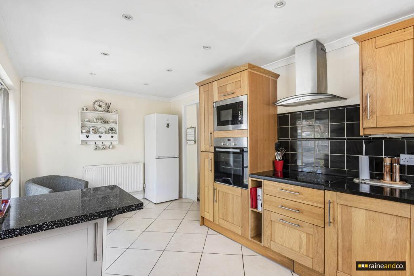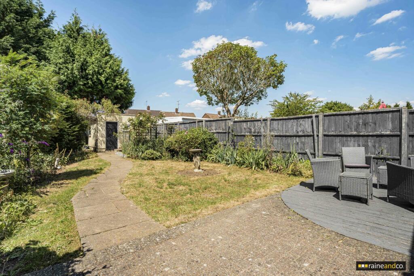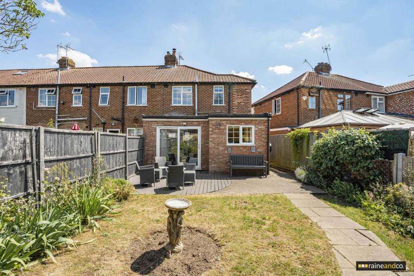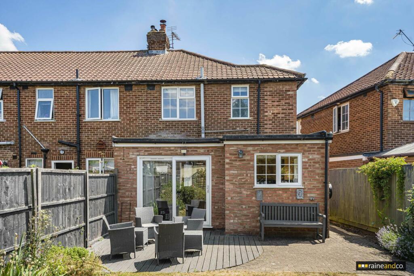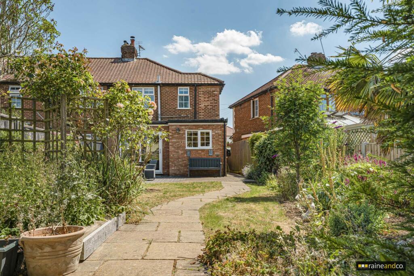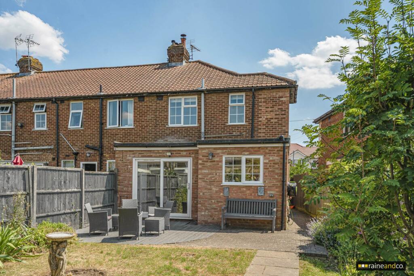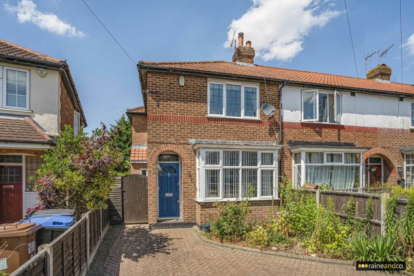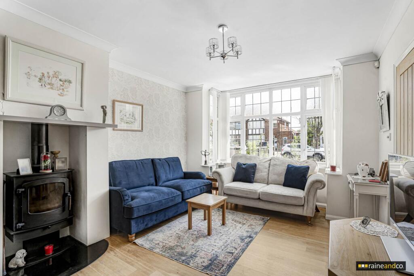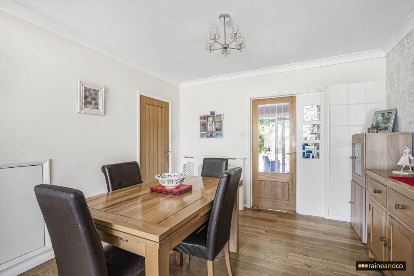Heathcote Avenue, Hatfield
Property Details
Bedrooms
2
Bathrooms
2
Property Type
End of Terrace
Description
Property Details: • Type: End of Terrace • Tenure: Freehold • Floor Area: N/A
Key Features: • Two Bedroom Extended End Terrace House • Large sunny rear garden with brick built workshop/home office • Log burning fireplace in spacious lounge/diner • Modern upstairs shower room with walk in cubicle • Utility room and ground floor cloakroom • Kitchen/breakfast room with integrated appliances • Two generous double bedrooms • Private driveway with off street parking • Superb transport links ideal for commuters • Chain free move in with no delay!
Location: • Nearest Station: N/A • Distance to Station: N/A
Agent Information: • Address: 11 Market Place, Hatfield, AL10 0LJ
Full Description: Situated in the ever popular Birchwood area of Hatfield is this extended and thoughtfully improved end terrace family home, presented in excellent condition and offered chain free.From the moment you step inside, you`re welcomed by a spacious entrance lobby which flows into a bright and inviting lounge/dining room complete with a charming bay window and feature log burning fireplace. This versatile space is ideal for entertaining or relaxing.The ground floor benefits from a utility area and a cloakroom/WC, adding to the practicality of modern family living. To the rear is a well designed and spacious kitchen/breakfast room, with ample counter space, integrated appliances, and a lovely view onto the rear garden through sliding doors.Upstairs offers two generously sized double bedrooms and a well appointed shower room featuring a double walk in cubicle, vanity basin, and stylish tiled finish. The loft is boarded with a pull down ladder, offering additional storage potential.Externally, the property enjoys a large rear garden with mature trees and shrub borders, perfect for outdoor entertaining. At the back, a brick built workshop/shed with power and lighting provides a fantastic opportunity for a home office, gym, or creative space.To the front, there is a private driveway offering off street parking.This property ticks all the boxes for first time buyers, commuters, or anyone looking to move into a popular and well connected residential area with excellent local schooling, transport links, and Hatfield town centre all nearby.Entrance LobbyWelcoming hallway with laminate wood style flooring, radiator, and stairs to first floor. Access to living room.Lounge/Dining RoomBright and spacious with double glazed bay window to front aspect. Features include log burning fireplace with surround, storage cupboard, coving to ceiling, and laminate wood style flooring.Utility RoomDouble glazed window to front, fitted cupboards, sink unit, plumbing for washing machine, space for tumble dryer, wall mounted boiler, and additional storage.Cloakroom/WCLow level flush WC, partly tiled walls.Kitchen/Breakfast RoomA fantastic open space with double glazed windows to side and rear, and sliding doors to garden. Fitted with a range of base and wall units, roll top work surfaces, built in electric oven, microwave, hob, extractor fan, integrated fridge and freezer, inset sink with mixer tap, spotlights, coving, tiled flooring, and radiator.First Floor LandingDouble glazed window to side, coving, loft access to boarded loft with pull down ladder.Master BedroomSpacious double room with double glazed window to front, radiator, coving, and storage cupboard.Bedroom TwoAnother double bedroom with double glazed window to rear, radiator, and coving.Bathroom/Shower RoomModern finish with double glazed opaque window to rear, vanity unit with wash hand basin, low level flush WC, walk in double shower cubicle with electric shower, tiled walls, extractor fan, laminate wood style flooring, radiator, and spotlights.Rear GardenMainly laid to lawn with paved seating area, mature trees, side access, outside tap and lighting, and path leading to:Workshop/Brick Built ShedFully powered with lighting, perfect for a home office, gym, hobby space, or storage.Front DrivewayPrivate off-street parking for one vehicle.Material InformationPart A:Council Tax Band: C Freehold Part BType: HousePhysical Characteristics: End TerracedConstruction Type: TraditionalRec Rooms: 1 Bedrooms: 2 Bathrooms: 2 Kitchens: 1Parking: Garage & Off StreetMobile Signal: Great Are the following Services connected:Electricity Yes Renewable / Batteries NoGas Yes Water YesTelephone Yes Broadband YesDrainage Yes Does the property have Central Heating YesWhat Fuel does it use: GasPart CAre there any known safety issues: No If Yes What:Has the property been adapted for accessibility: NoIs the property in a Conservation area: NoIs the property a listed building: NoAre there any planning applications, which if approved would affect the property: NoIs the access road made up and adopted: YesIs the property affected by any rights of way: NoAre there any proposals or disputes which affect theproperty (either with an individual or public body): NoAre there any shared or communal facilities: NoAre there any covenants affecting the property: NoAre there any preservation orders affect the property: NoHas the property been extended: YesWas planning permission granted: N/ADid it comply with Building Regs: N/Acopies of the planning permission available: N/AWhat was the date of the extension: Prior to ownershipHave you carried out any alteration to the property: NoIs there any coastal erosion risk: NoHas there been any mining in the area: NoHas Japanese Knotweed ever been identified at the property or adjoining land: NoOther:To your knowledge is there anything else that has occurred at the property that would affect the transactional decision of the average buyer:NoneAre there any material issues with the property that any potential should be aware of: NoneNoticePlease note we have not tested any apparatus, fixtures, fittings, or services. Interested parties must undertake their own investigation into the working order of these items. All measurements are approximate and photographs provided for guidance only.BrochuresBrochure 1
Location
Address
Heathcote Avenue, Hatfield
City
Heathcote Avenue
Features and Finishes
Two Bedroom Extended End Terrace House, Large sunny rear garden with brick built workshop/home office, Log burning fireplace in spacious lounge/diner, Modern upstairs shower room with walk in cubicle, Utility room and ground floor cloakroom, Kitchen/breakfast room with integrated appliances, Two generous double bedrooms, Private driveway with off street parking, Superb transport links ideal for commuters, Chain free move in with no delay!
Legal Notice
Our comprehensive database is populated by our meticulous research and analysis of public data. MirrorRealEstate strives for accuracy and we make every effort to verify the information. However, MirrorRealEstate is not liable for the use or misuse of the site's information. The information displayed on MirrorRealEstate.com is for reference only.
