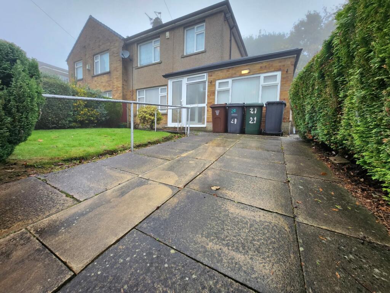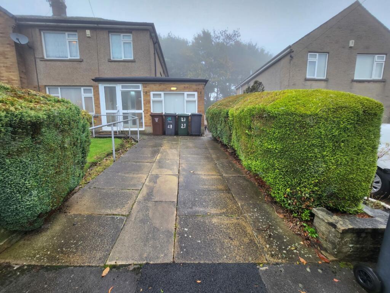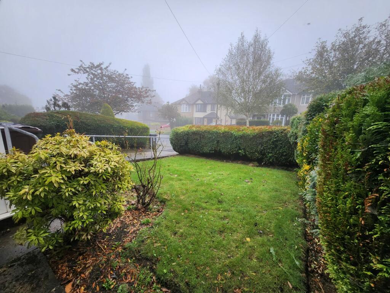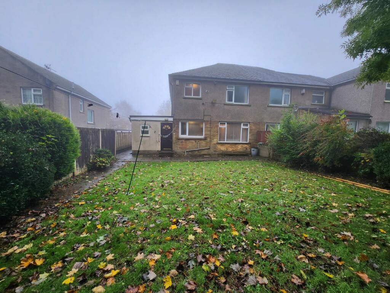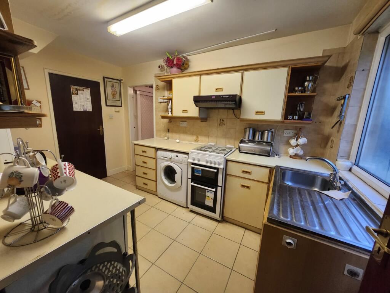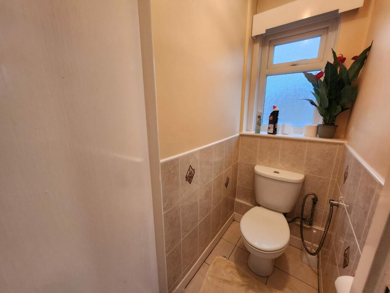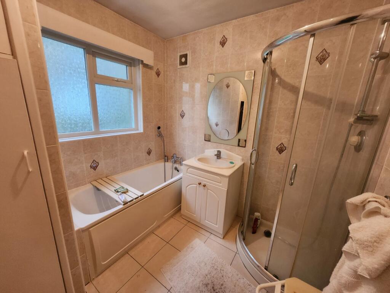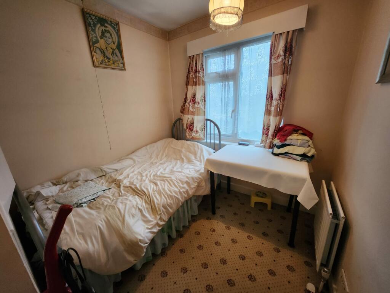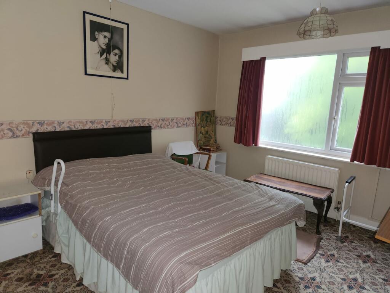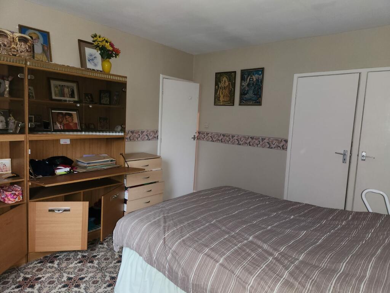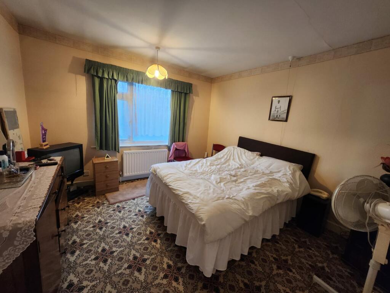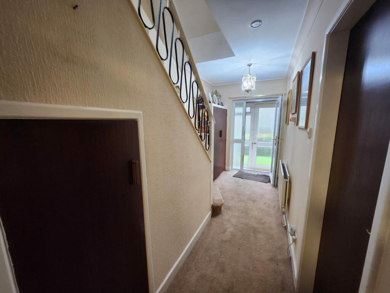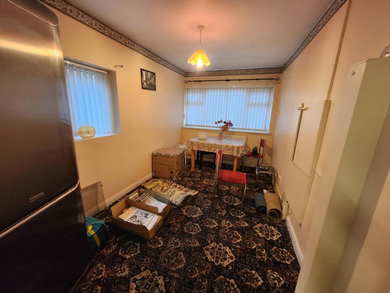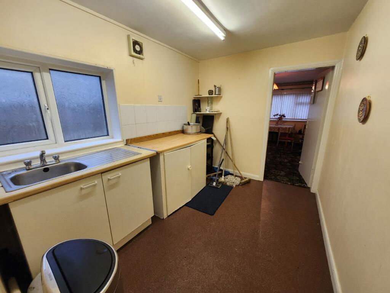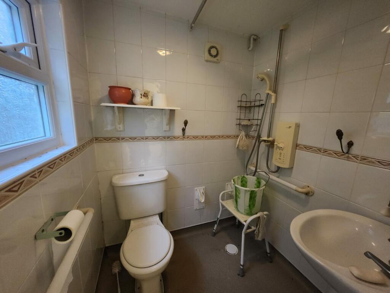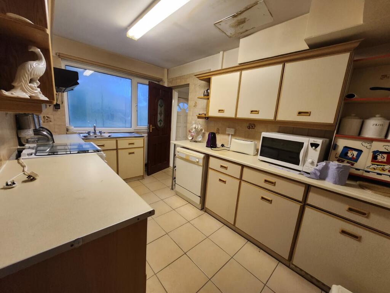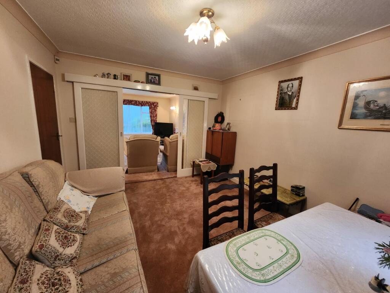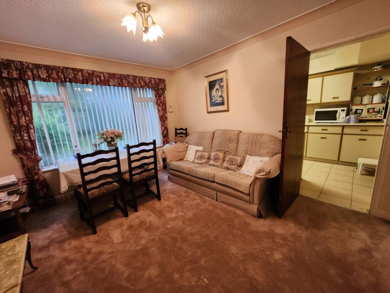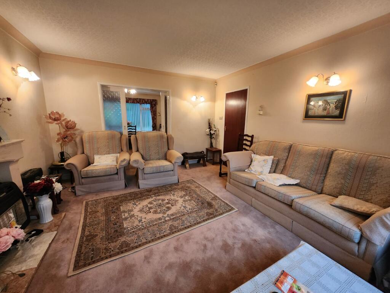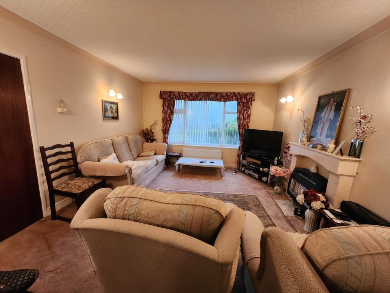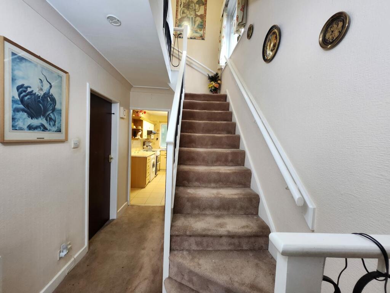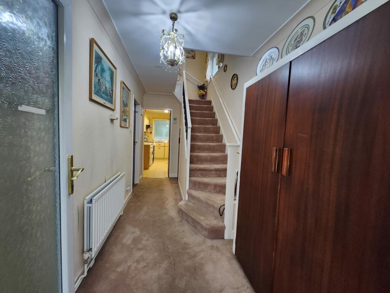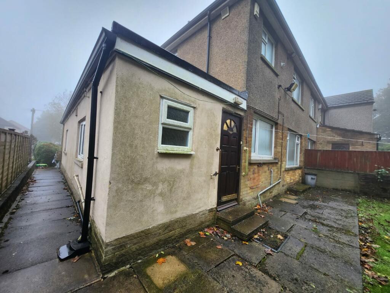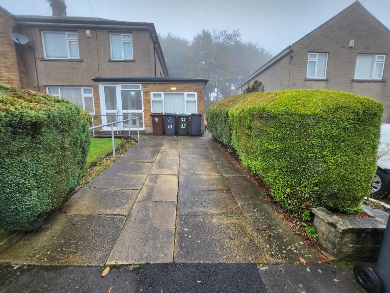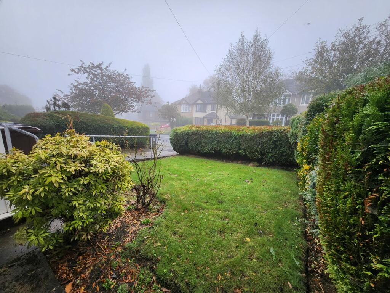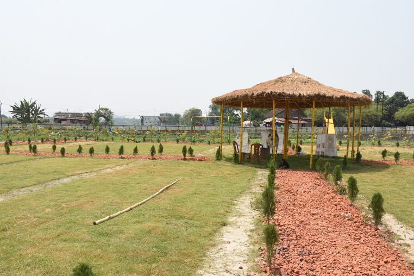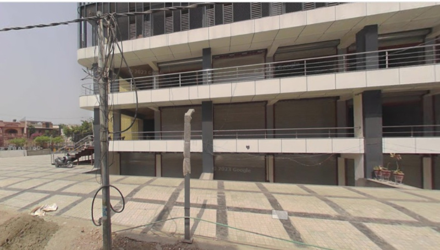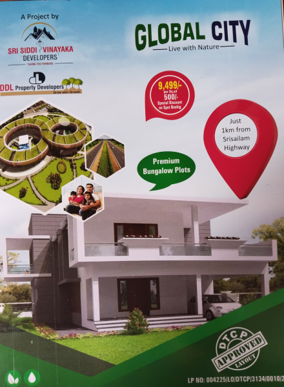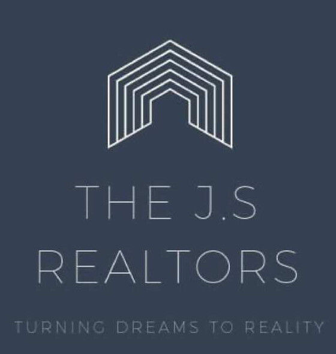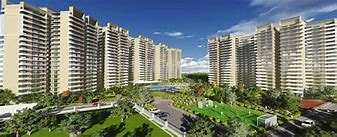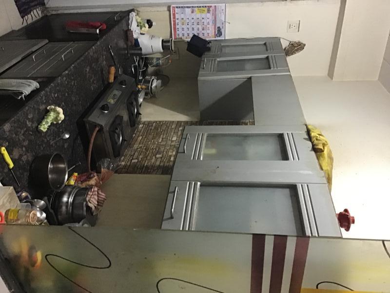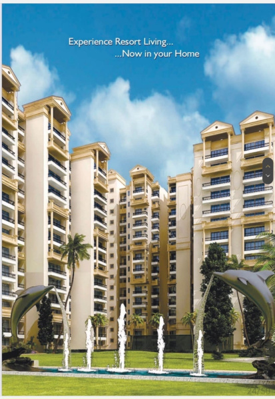Heaton Park Drive, BD9 5QH
Property Details
Bedrooms
4
Bathrooms
2
Property Type
Semi-Detached
Description
Property Details: • Type: Semi-Detached • Tenure: N/A • Floor Area: N/A
Key Features: • Kitchen-Diner • Garden • Secure Car parking • Video Door Entry • Full Double Glazing • Oven/Hob • Gas Central Heating Combi Boiler • Double Bedrooms
Location: • Nearest Station: N/A • Distance to Station: N/A
Agent Information: • Address: 218 Lilycroft Road, Heaton, Bradford, BD9 5AL
Full Description: Agents note:Great potential to develop and extend at side and rear (subject to any necessary planning consent). Full UPVC double glazing and gas central heating (newly fitted boiler) and ready to move in after some decoration. GROUND FLOOR -ENTRANCE VESTIBULE: 6.5ft x 2.9ftUpvc entrance and windows in double glazing. HALLWAY: 14.5ft x 4.7ftNeutral decor. Cloak cupboard. Under stairs storage. Central heating radiator. LIVING ROOM: 13.10ft x 12.6ftSpacious and airy room with a large window, allowing in plenty of natural light. French doors opening up into the dining room. DINING ROOM: 12.4ft x 10.10ft Overlooking rear garden. Neutral decor. Central heating radiator. KITCHEN: 12.4ft x 7.9ftFully fitted kitchen with wall and base units in cream with matching worktops also in cream. Central heating radiator. Door leading to side of property. GROUND FLOOR GRANNY FLAT - BEDROOM ONE: 14.2ft x 7.10A granny flat with a separate kitchen area and wet room. Central heating radiator. Can be accessed internally from the main house or from the rear of the property, separate from the rest of the house. KITCHEN: 10.1ft x 7.6ftWall and base units in white with contrasting worktops in beech effect. Tiled splash back. Large stainless steel sink with mixer tap. SHOWER & WETROOM: 5.2ft x 5ftWalk-in wet room with shower, wc, and pedestal sink. Fully tiled walls and professionally fitted commercial lino. FIRST FLOOR -BEDROOM TWO: 12ft x 11.4ftFront facing. Neutral decor. Two walk-in cupboards. Central heating radiator. BEDROOM THREE: 12.4ft x 11.4ftOpen views. Neutral decor. Central heating radiator. BEDROOM FOUR: 9ft x 7.6ftSingle bedroom with space to comfortably fit a bed and a wardrobe. BATHROOM: 7.6ft x 7.6ftBenefits from a bath and a separate shower cubicle. Fully tiled walls and floor. Central heating radiator. Airing cupboard housing a 'Vaillant Eco Tec Pro 28' boiler which has been fitted in recent years. WC: 4.3ft x 2.9ftSeparate low level flush wc. Tiled floor and walls. Loft Space:Great potential to convert into further living accommodation (subject to any necessary planning consent). EXTERNAL: Front garden is partly paved and part lawn. Good sized rear garden which is laid to lawn.BrochuresDetail Sheet 1
Location
Address
Heaton Park Drive, BD9 5QH
City
Heaton Park Drive
Features and Finishes
Kitchen-Diner, Garden, Secure Car parking, Video Door Entry, Full Double Glazing, Oven/Hob, Gas Central Heating Combi Boiler, Double Bedrooms
Legal Notice
Our comprehensive database is populated by our meticulous research and analysis of public data. MirrorRealEstate strives for accuracy and we make every effort to verify the information. However, MirrorRealEstate is not liable for the use or misuse of the site's information. The information displayed on MirrorRealEstate.com is for reference only.
