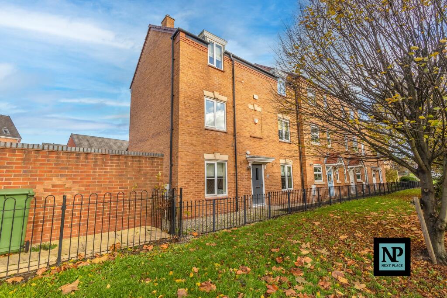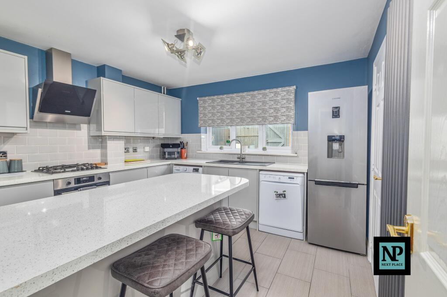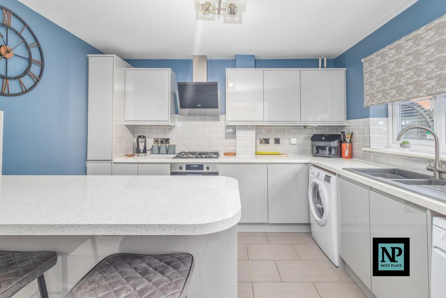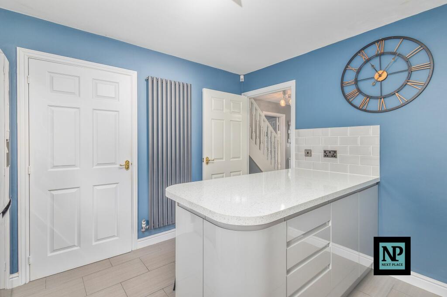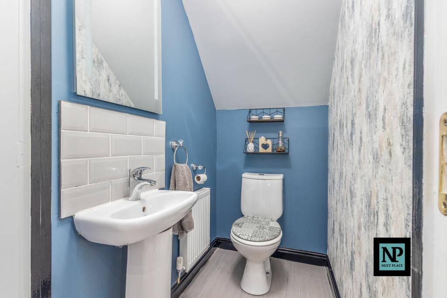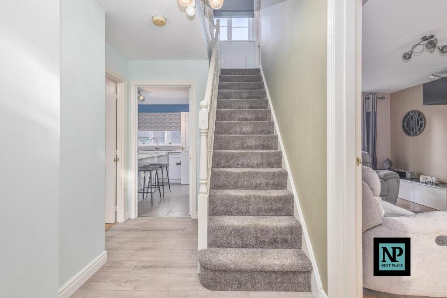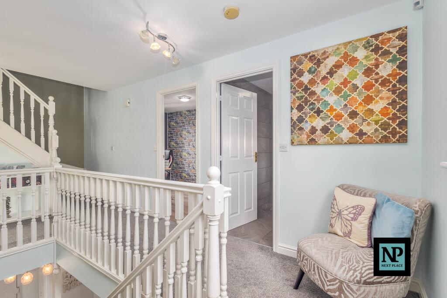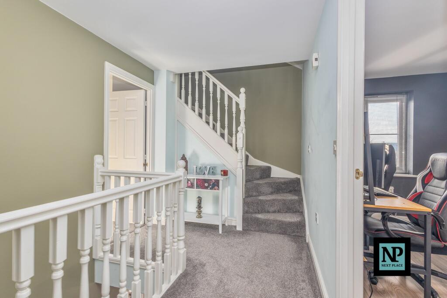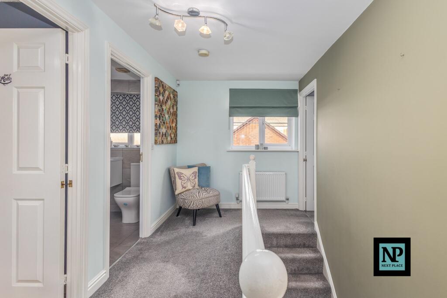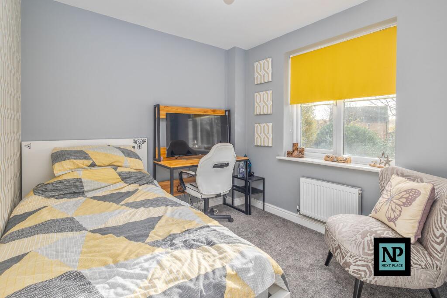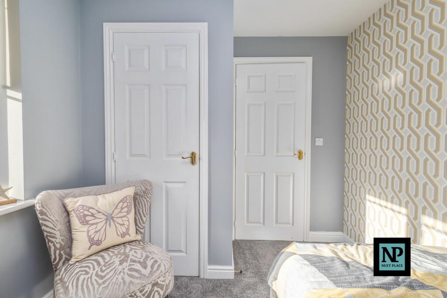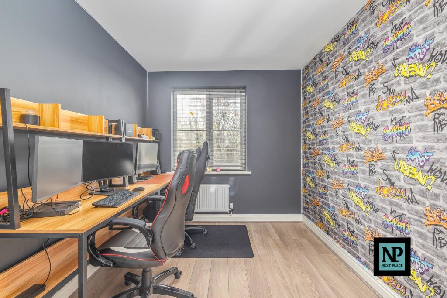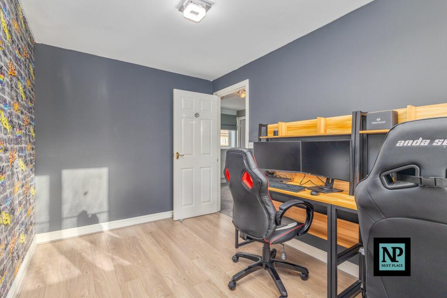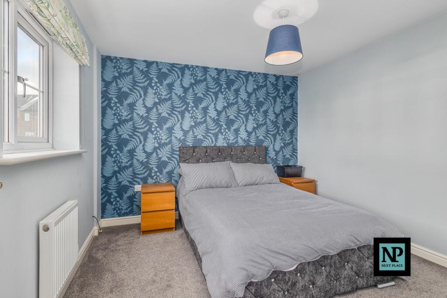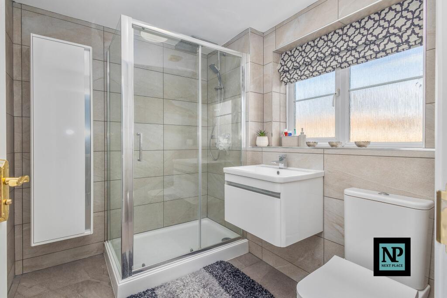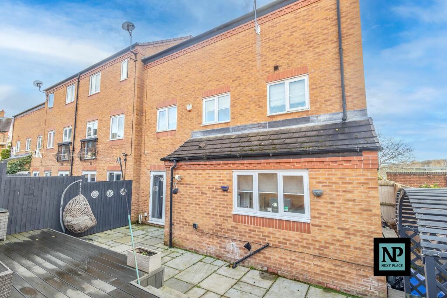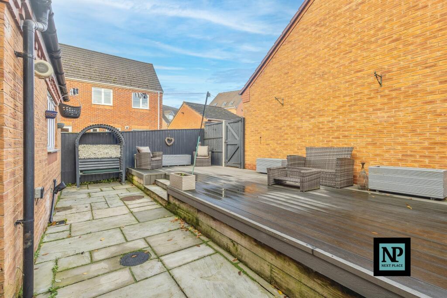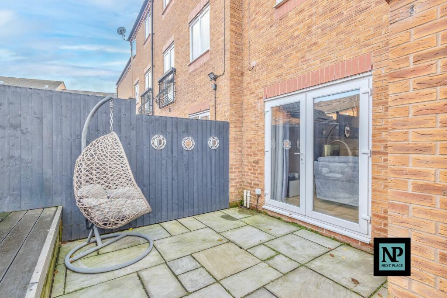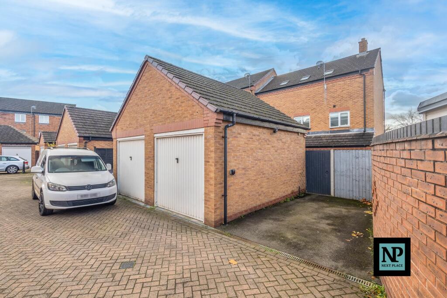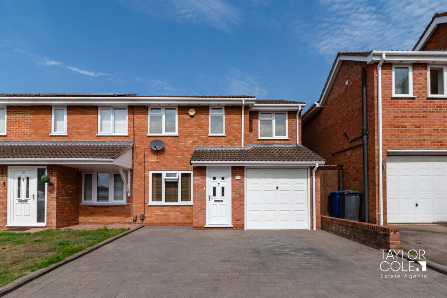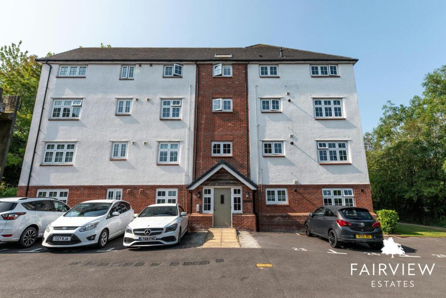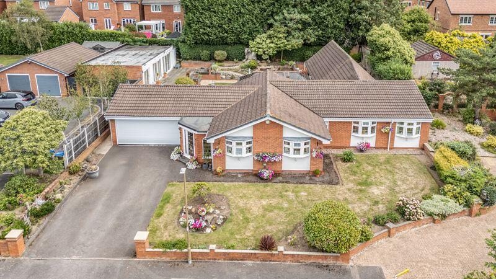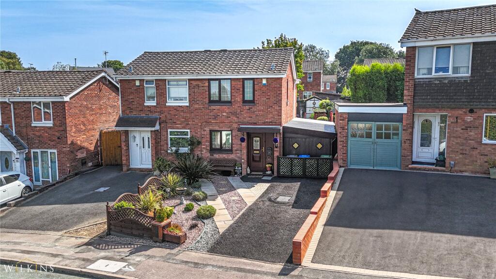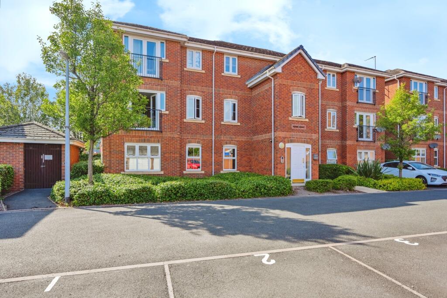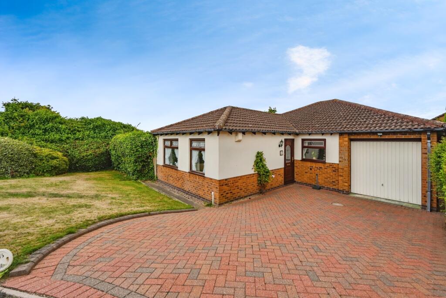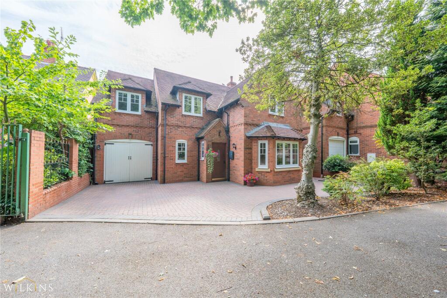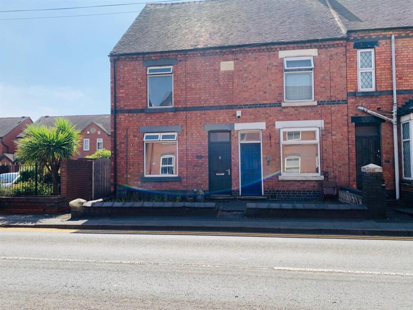Hedging Lane, Wilnecote, B77
Property Details
Bedrooms
4
Bathrooms
2
Property Type
Town House
Description
Property Details: • Type: Town House • Tenure: N/A • Floor Area: N/A
Key Features: • FOR SALE WITH NEXT PLACE PROPERTY AGENTS • SPACIOUS 4 BEDROOM TOWN HOUSE • ALL GROUND FLOOR LIVING SPACE • STYLISH REFITTED BREAKFAST KITCHEN • 3 FIRST FLOOR BEDROOMS • IMPRESSIVE MASTER SUITE WITH REFURBISHED EN-SUITE • DETACHED GARAGE AND DRIVEWAY
Location: • Nearest Station: N/A • Distance to Station: N/A
Agent Information: • Address: 112 Glascote Road Glascote Tamworth B77 2AF
Full Description: NEXT PLACE PROPERTY AGENTS proudly presents this spacious 4-bedroom townhouse, now available for sale. Located in a sought-after neighbourhood, this property boasts a well appointed layout, offering a blend of comfort and style for modern living.Upon entering, you are greeted by a through hallway that seamlessly connects the ground floor living spaces. The double aspect lounge is flooded with natural light, creating an inviting ambience for relaxation and entertainment. Adjacent is a dining room, perfect for hosting gatherings and family meals.The heart of the home is the stylish refitted breakfast kitchen, thoughtfully designed with functionality and aesthetics in mind whilst also boasting a range of modern appliances. The conveniently adjoined rear hallway and cloakroom offer access to the private rear outdoor space.On the first floor, where you are greeted by a spacious gallery-style landing you will find three well-appointed bedrooms, each offering a tranquil retreat for rest and relaxation. A newly fitted family shower room serves these bedrooms, showcasing modern fixtures and finishes for convenience and comfort.The crowning jewel of this property is the impressive full width master suite, featuring a refurbished en-suite bathroom. With its modern 3 piece suite this sanctuary offers a private oasis for the homeowner, complete with luxurious amenities and a soothing atmosphere.Outside, the property boasts a private rear garden with a paved patio area and decking, providing a serene outdoor space for al fresco dining and recreation. Additionally, a detached garage and driveway offer ample parking and storage solutions for residents and guests alike. There is also additional parking available with the boundary of this property.In summary, this 4-bedroom townhouse offers a harmonious blend of contemporary design and practical living spaces. With its thoughtfully designed interiors, modern amenities, and convenient location, this property presents an exceptional opportunity for buyers seeking a comfortable and stylish residence. Contact Next Place Property Agents today on to schedule a viewing and secure your dream home.EPC Rating: CLounge5.72m x 3.15mDining Room3.55m x 2.7mBreakfast Kitchen3.45m x 3.39mBedroom 23.22m x 3.12mBedroom 33.56m x 2.35mBedroom 43.21m x 2.5mMaster Bedroom7.25m x 4.5mEXTERNAL AREASThe property is set back from the road behind wrought iron railings with pathway leading from Hedging Lane. The rear garden is a good size and low maintenance with a paved patio area and decking. The garden is enclosed by fencing, and there is gated access at the rear for the driveway, garage and additional parking.Detached GarageUp and over door with power and light.Rear GardenPaved patio area and decking and access trough to the rear and detached garage.Front GardenFrontage. Faces Hedging lane and accessible via a pathway and wrought iron fencing.Parking - GarageSingle Garage accessible from the rear of the property.
Location
Address
Hedging Lane, Wilnecote, B77
City
Wilnecote
Features and Finishes
FOR SALE WITH NEXT PLACE PROPERTY AGENTS, SPACIOUS 4 BEDROOM TOWN HOUSE, ALL GROUND FLOOR LIVING SPACE, STYLISH REFITTED BREAKFAST KITCHEN, 3 FIRST FLOOR BEDROOMS, IMPRESSIVE MASTER SUITE WITH REFURBISHED EN-SUITE, DETACHED GARAGE AND DRIVEWAY
Legal Notice
Our comprehensive database is populated by our meticulous research and analysis of public data. MirrorRealEstate strives for accuracy and we make every effort to verify the information. However, MirrorRealEstate is not liable for the use or misuse of the site's information. The information displayed on MirrorRealEstate.com is for reference only.
