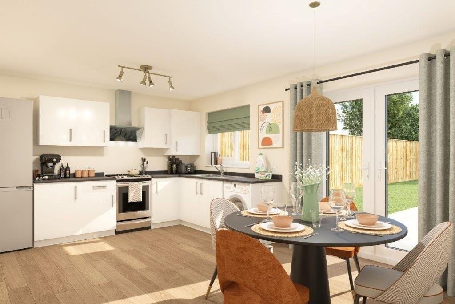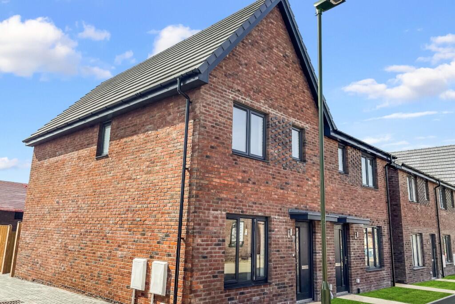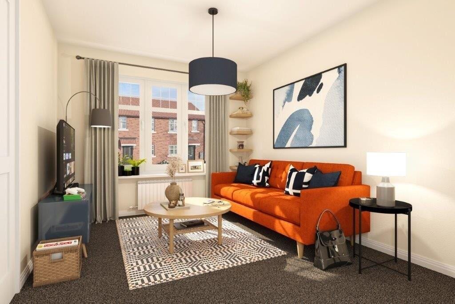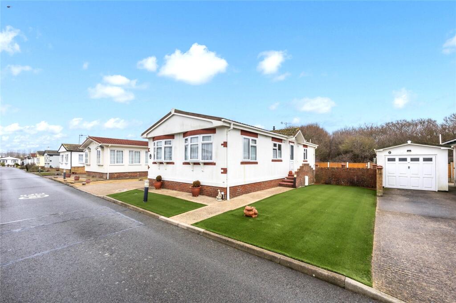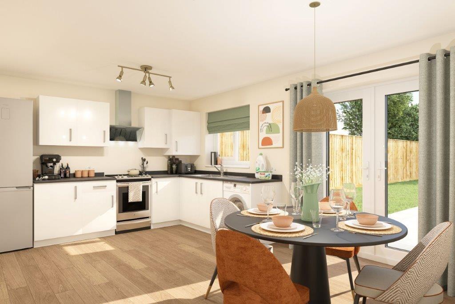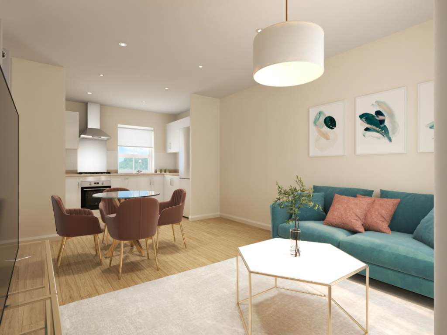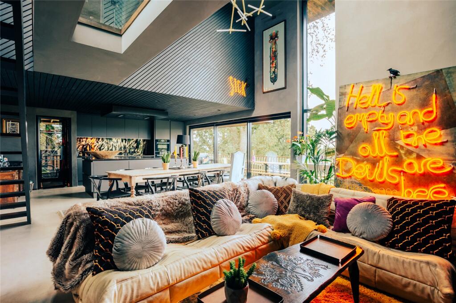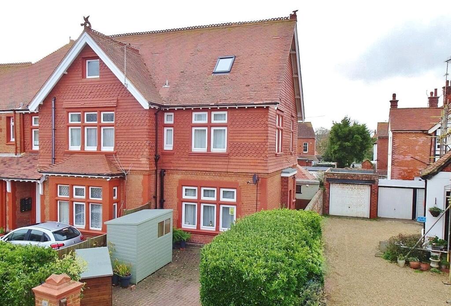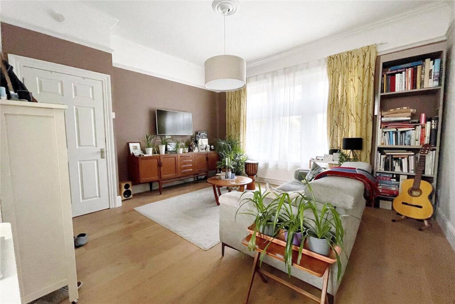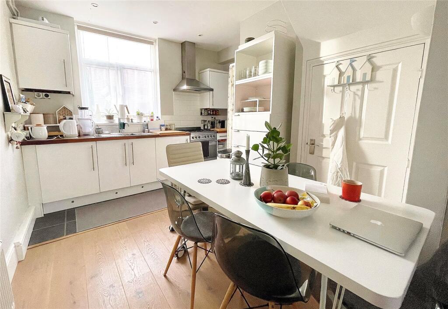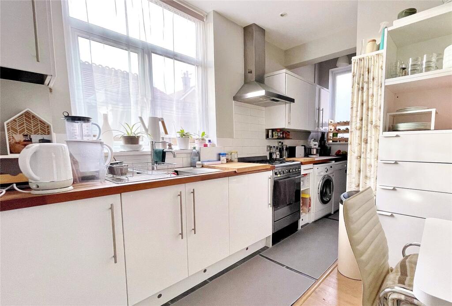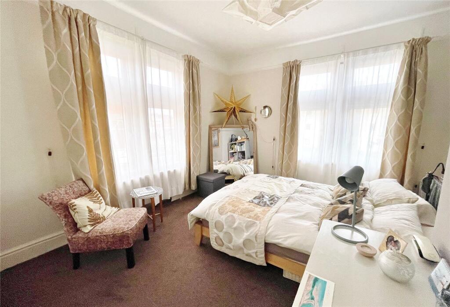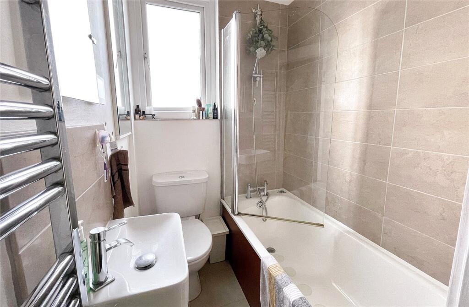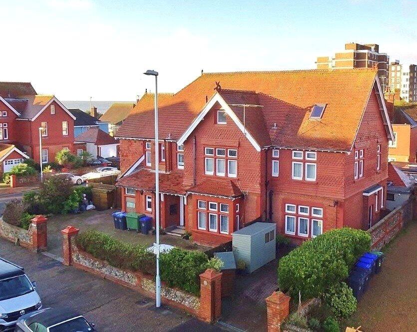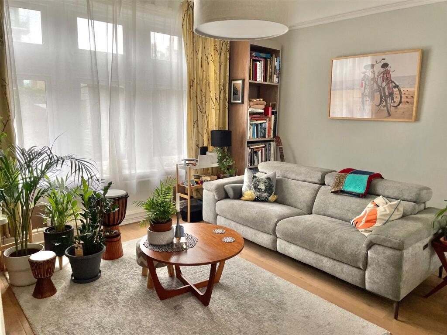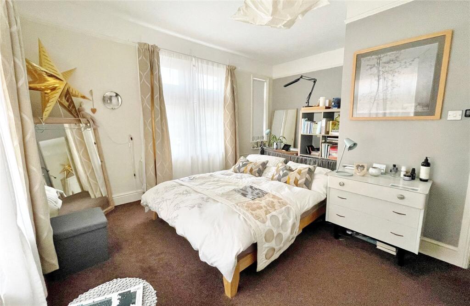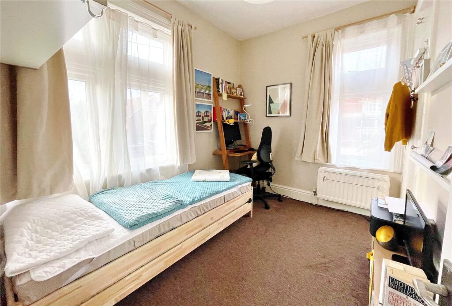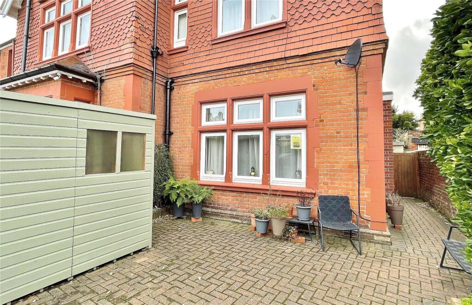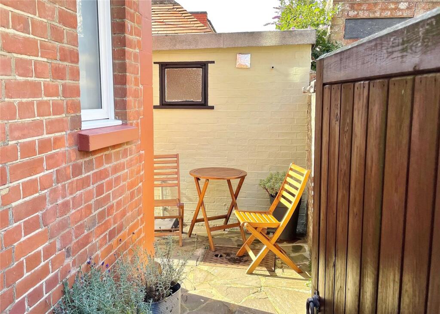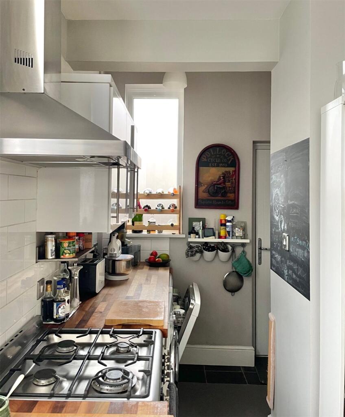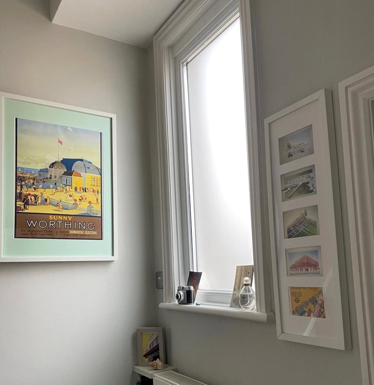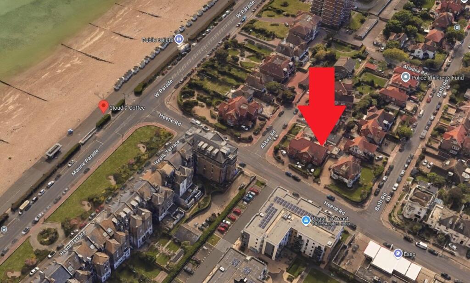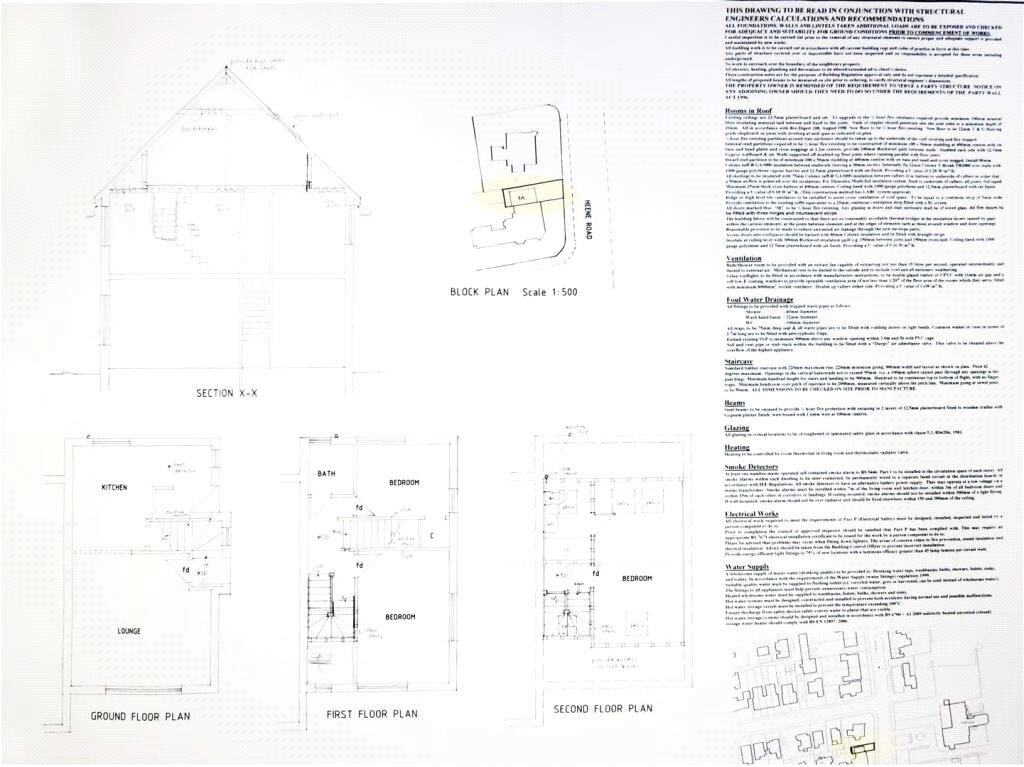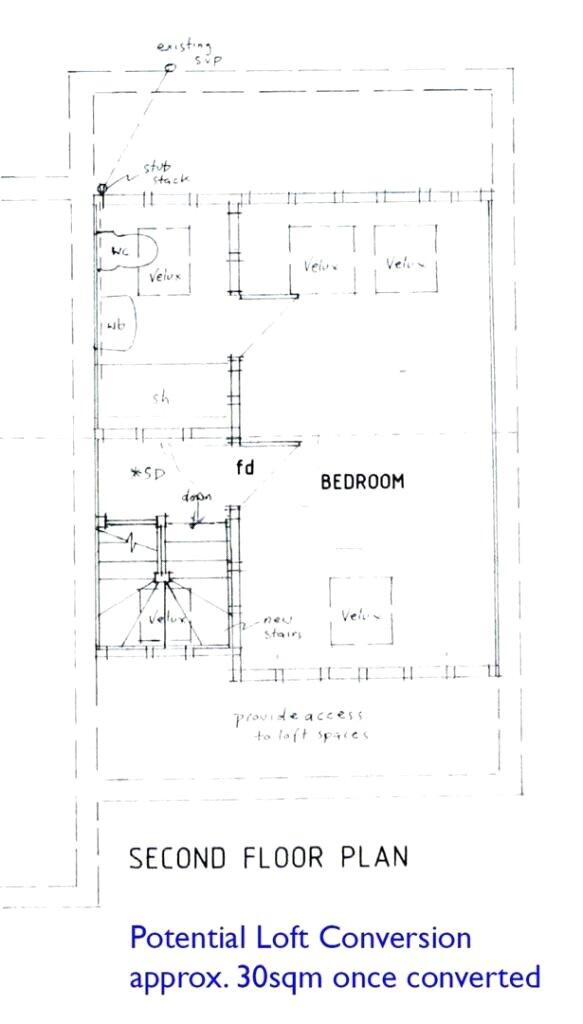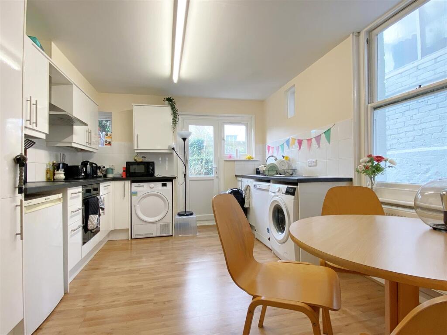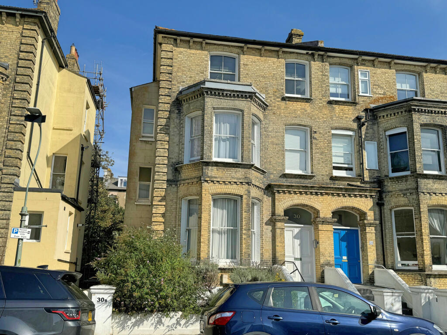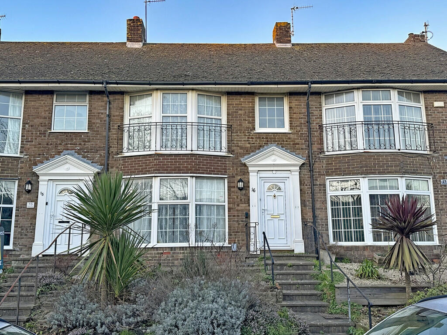Heene Road, Worthing, West Sussex, BN11
For Sale : GBP 400000
Details
Bed Rooms
2
Bath Rooms
1
Property Type
Semi-Detached
Description
Property Details: • Type: Semi-Detached • Tenure: N/A • Floor Area: N/A
Key Features: • Character Freehold Semi-Detached House • Two Spacious Double Bedrooms • Large Living Room | High Ceilings • Modern Re-Fitted Kitchen Diner • Re-Fitted Bathroom/WC | Dining Area • Block Paved Frontage/Garden/Parking • Westerly Rear Patio | Extensive Exterior Re-Furb • Modern Glow-worm Boiler (2022) • Off-Seafront Location | • Certified Architect plans for Loft Conversion (STNC)
Location: • Nearest Station: N/A • Distance to Station: N/A
Agent Information: • Address: 100 George V Avenue, West Worthing, BN11 5RP
Full Description: VIEWINGS AVAILABLE FROM SATURDAY 8th FEBRUARY.A rare opportunity to purchase this well-located Freehold House which has a wealth of character & period features to include high ceilings as well as modern conveniences such as gas-fired central heating with a modern boiler (installed 2022) and double glazing. A rare opportunity to purchase this well-located property which has a wealth of character & period features to include high ceilings as well as modern conveniences such as gas-fired central heating with a modern boiler (installed 2022) and double glazing. The property has also undergone extensive external refurbishment to include hard-landscaping, repointing/tiling, refurbishe/replaced external and general weather proofing.The property is accessed via the private driveway and front door to the entrance area. From here you have stairs rising to the first floor and access to the spacious living room with its high ceilings and feature oak flooring. This area opens to the modern re-fitted kitchen dining area which is westerly in aspect with matching modern units, timber work-surfaces, understairs storage cupboard and access to rear lobby with access to the rear of the property.To the first floor is a landing with access to the loft space with its dual aspect and roof-line windows, two large double bedrooms and re-fitted bathroom/WC. Externally, there is a low-maintenance block-paved frontage providing hard-standing space/private off-road vehicular parking with timber storage sheds and fencing. Side access from here takes you to the westerly rear patio area.We are verbally advised that the large boarded, insulated, high-pitched roof-space has Building Regulation consent under permitted development to convert the area into a double bedroom and en-suite bath/shower room (STNC). There are also dual aspect Velux roof-line windows giving light to this large useable space, power and lighting. Plans available upon request.The property would suit a wide spectrum of potential buyers making an internal inspection highly recommended.Council Tax Band C.BrochuresParticulars
Location
Address
Heene Road, Worthing, West Sussex, BN11
City
West Sussex
Features And Finishes
Character Freehold Semi-Detached House, Two Spacious Double Bedrooms, Large Living Room | High Ceilings, Modern Re-Fitted Kitchen Diner, Re-Fitted Bathroom/WC | Dining Area, Block Paved Frontage/Garden/Parking, Westerly Rear Patio | Extensive Exterior Re-Furb, Modern Glow-worm Boiler (2022), Off-Seafront Location |, Certified Architect plans for Loft Conversion (STNC)
Legal Notice
Our comprehensive database is populated by our meticulous research and analysis of public data. MirrorRealEstate strives for accuracy and we make every effort to verify the information. However, MirrorRealEstate is not liable for the use or misuse of the site's information. The information displayed on MirrorRealEstate.com is for reference only.
Real Estate Broker
Michael Jones & Company, Goring-By-Sea
Brokerage
Michael Jones & Company, Goring-By-Sea
Profile Brokerage WebsiteTop Tags
Likes
0
Views
16
Related Homes
