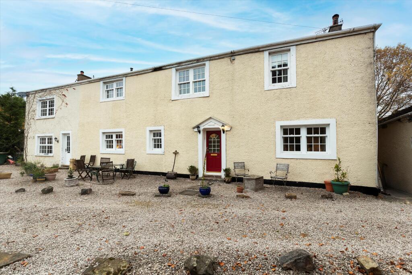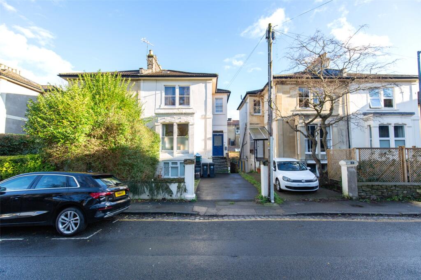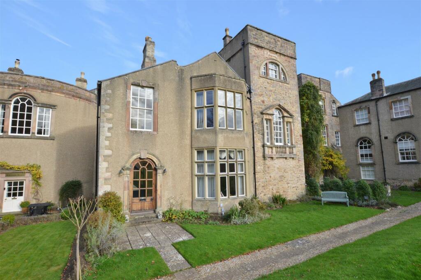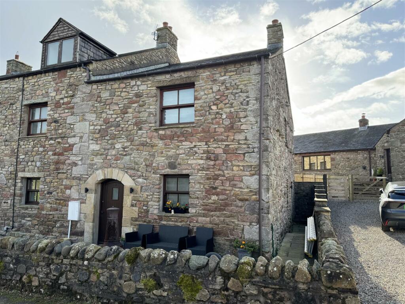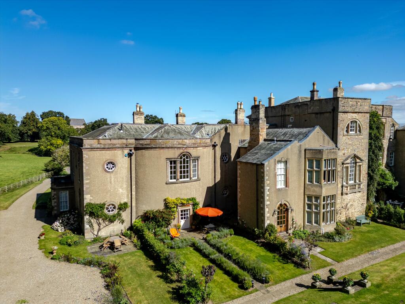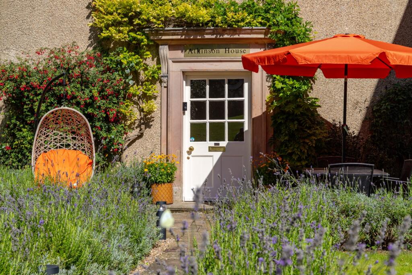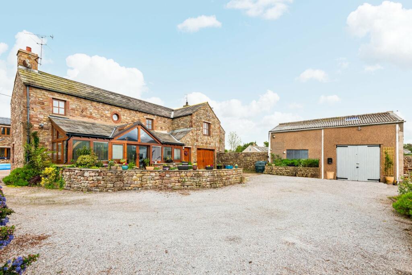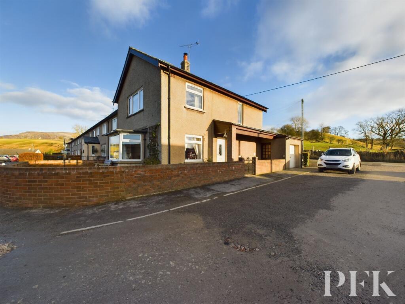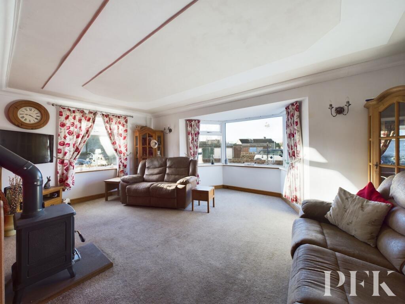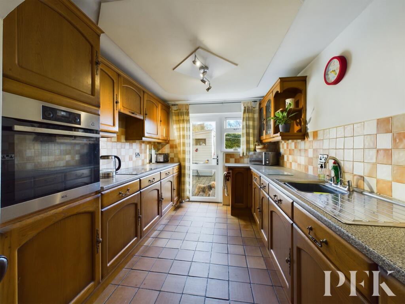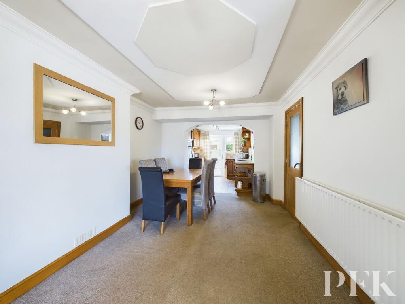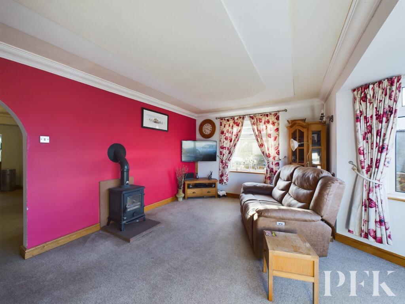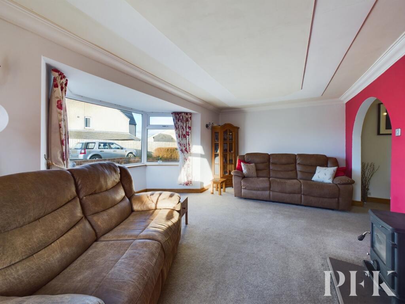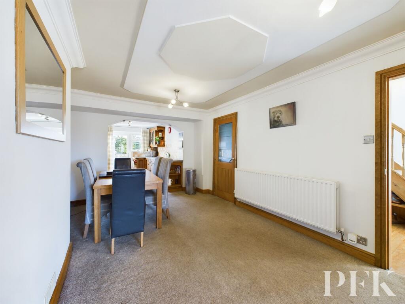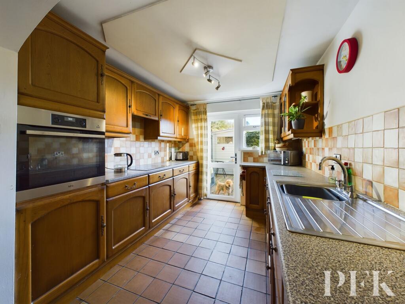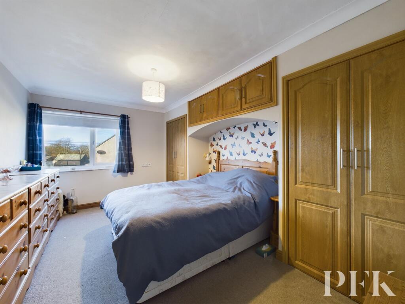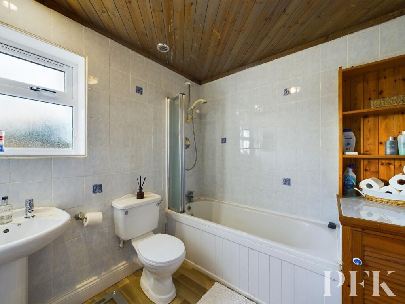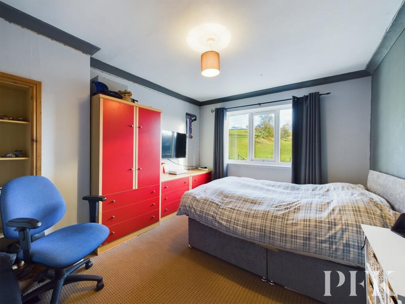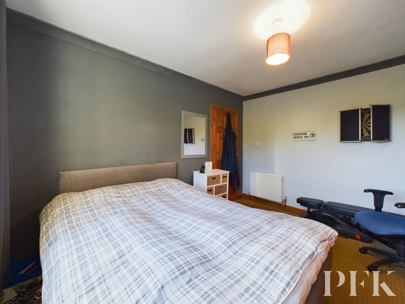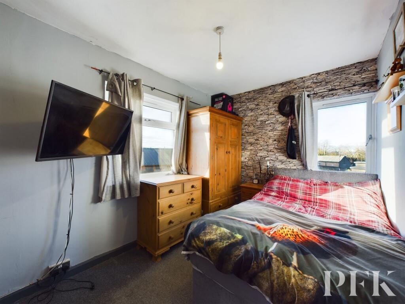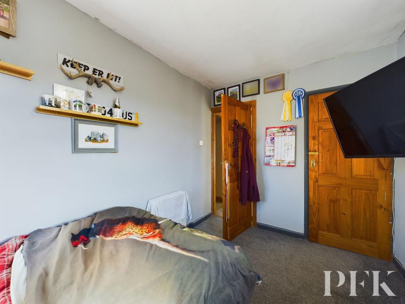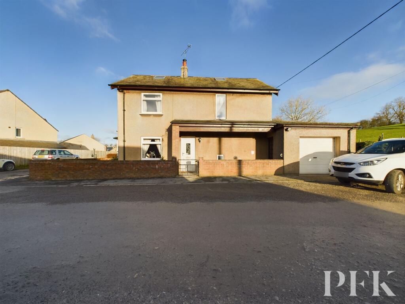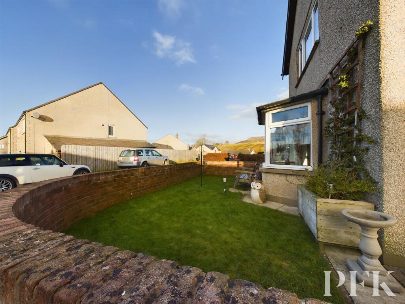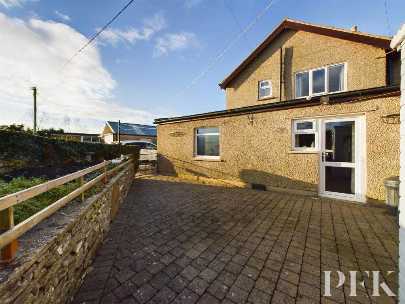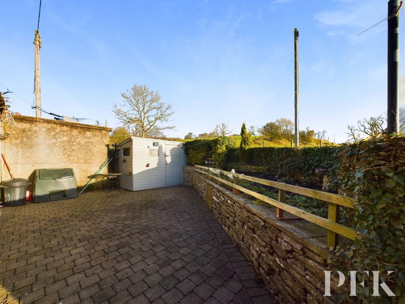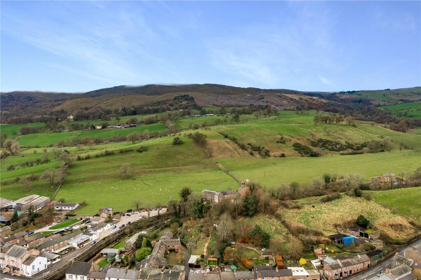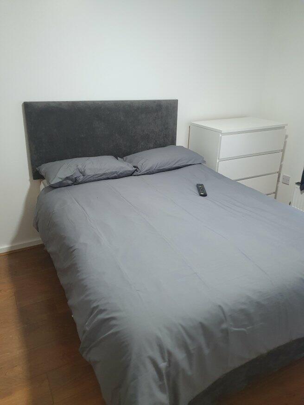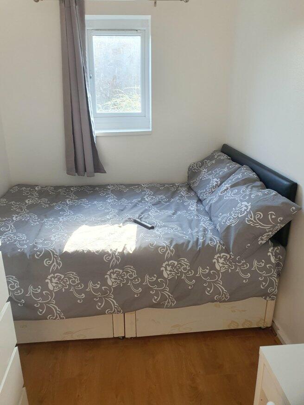Helbeck Road, Brough, CA17
For Sale : GBP 195000
Details
Bed Rooms
3
Bath Rooms
1
Property Type
Terraced
Description
Property Details: • Type: Terraced • Tenure: N/A • Floor Area: N/A
Key Features: • 3 bed end terrace • Front & rear gardens • Garage & parking • Village location • Tenure: freehold • Council Tax: Band A • EPC rating TBC
Location: • Nearest Station: N/A • Distance to Station: N/A
Agent Information: • Address: Devonshire Chambers, Devonshire Street, Penrith, CA11 7SS
Full Description: Located in the heart of the picturesque village of Brough, this delightful three bed end terraced home offers bright and airy living spaces throughout. The inviting lounge features a beautiful bay window and a cosy log burner, perfect for relaxing evenings. A spacious dining room leads to a well proportioned kitchen, complete with integrated appliances.Additional conveniences include a utility room and a modern three piece family bathroom. The home also boasts a generous attic room with a window and built in storage.Externally, the property benefits from a single garage with power and water, a lawned front garden, and a rear garden that is mainly block paved with attractive raised beds.An ideal opportunity to own a charming home in a sought after village location!Entrance HallAccessed via part glazed UPVC door. With stairs to the first floor, decorative coving, radiator, and part glazed door giving access to the ground floor rooms.Lounge5.62m x 3.17mA spacious dual aspect reception room with large bay window to the front and a further window to the side. Decorative coving, log burning stove, and open archway access into the dining room.Dining Room5.15m x 3.18mA generous dining room with decorative coving, ample space for family dining table, radiator, part glazed door into the utility room and open access into the kitchen.Kitchen3.03m x 2.62mFitted with a good range of wall, base and glass fronted display units with complementary work surfacing incorporating stainless steel sink and drainer unit with mixer tap and tiled splashbacks. Integrated appliances include countertop mounted electric hob with extractor over, dishwasher and eye level oven, tiled flooring, rear aspect window and glazed door out to the rear.Laundry Room3.16m x 2.27mFitted with wall units with work surfacing below, plumbing for washing machine and tumble dryer, central heating boiler, understairs storage area with space for fridge freezer, radiator and part obscured glazed UPVC door into the integral garage.FIRST FLOOR LANDINGWith hatch and drop down ladder giving access to the boarded loft space, and doors to the first floor rooms.Bedroom 14.6m x 2.64mA front aspect double bedroom with decorative coving, radiator and fitted wardrobes.Bedroom 23.73m x 3.15mA rear aspect double bedroom with decorative coving, radiator and enjoying open countryside views.Bedroom 33.66m x 2.38mA dual aspect, small double bedroom with radiator and built in cupboard.BathroomFitted with a three piece suite comprising bath with mains shower over, wash hand basin and WC, part tiled walls, extractor fan, radiator and obscured rear aspect window.Attic Room8.5m x 2.75mApprox. measurements due to compromised head height. A boarded loft space with power, lighting and substantial eaves storage space.ServicesMains electricity, water & drainage. Oil fired central heating (combi boiler) and double glazing installed throughout. Please note: The mention of any appliances/services within these particulars does not imply that they are in full and efficient working order.Referral & Other PaymentsPFK work with preferred providers for certain services necessary for a house sale or purchase. Our providers price their products competitively, however you are under no obligation to use their services and may wish to compare them against other providers. Should you choose to utilise them PFK will receive a referral fee : Napthens LLP, Bendles LLP, Scott Duff & Co, Knights PLC, Newtons Ltd - completion of sale or purchase - £120 to £210 per transaction; Emma Harrison Financial Services – arrangement of mortgage & other products/insurances - average referral fee earned in 2023 was £222.00; M & G EPCs Ltd - EPC/Floorplan Referrals - EPC & Floorplan £35.00, EPC only £24.00, Floorplan only £6.00. All figures quoted are inclusive of VAT.DirectionsWhat3Words- clashes.shorter.stoodFrom Penrith follow the A66 east for approx. 20 miles and take the turn off signposted for Brough. Once off the slip road turn left in the village,and follow this road until reaching the junction at the clock tower. At this junction turn left and continue to follow the road, taking the first right onto Helbeck Road, and the property can be found on the left just a short way up this road.Front GardenTo the front of the property, the enclosed garden is mainly laid to lawn with side access leading to the rear.Rear GardenTo the rear, the enclosed garden is mainly block paved with a shed and raised beds.
Location
Address
Helbeck Road, Brough, CA17
City
Brough
Features And Finishes
3 bed end terrace, Front & rear gardens, Garage & parking, Village location, Tenure: freehold, Council Tax: Band A, EPC rating TBC
Legal Notice
Our comprehensive database is populated by our meticulous research and analysis of public data. MirrorRealEstate strives for accuracy and we make every effort to verify the information. However, MirrorRealEstate is not liable for the use or misuse of the site's information. The information displayed on MirrorRealEstate.com is for reference only.
Related Homes
