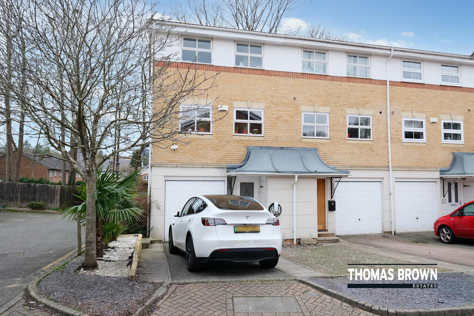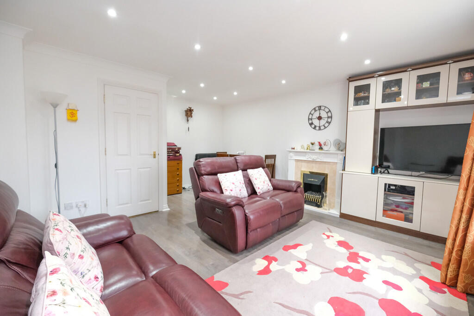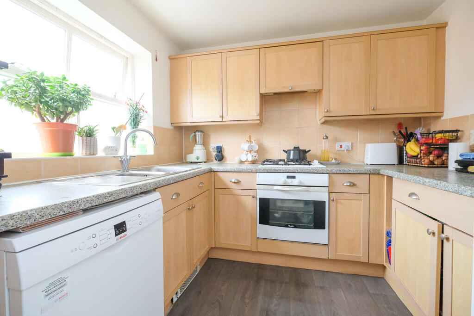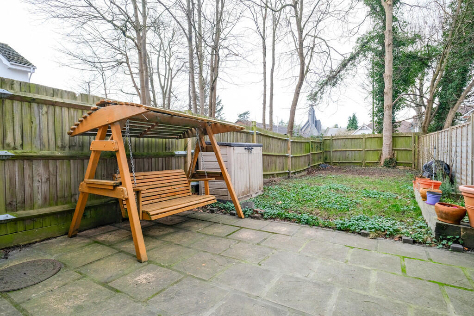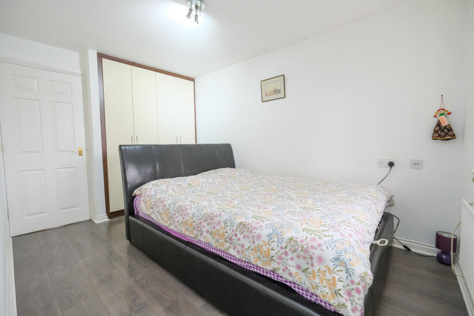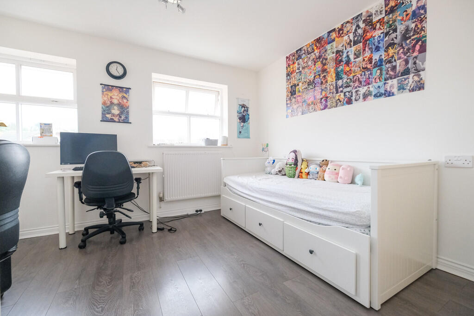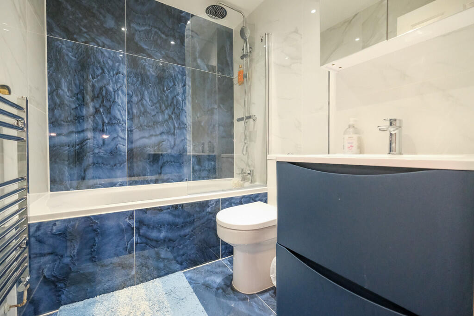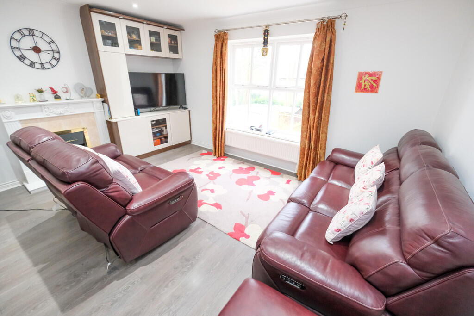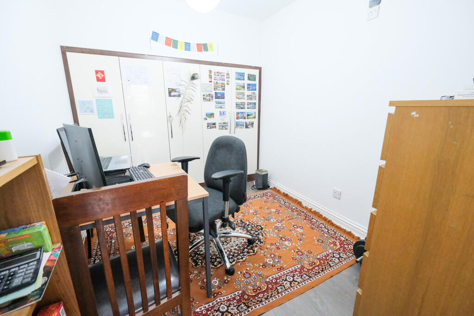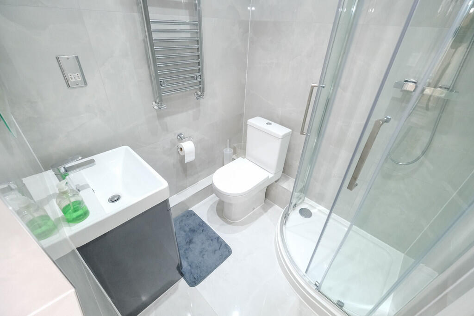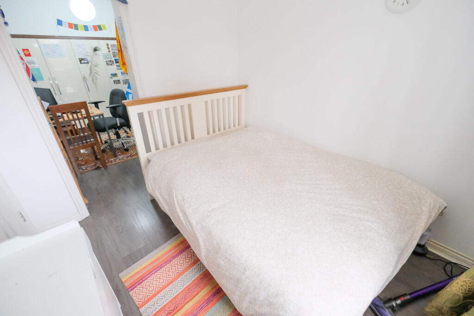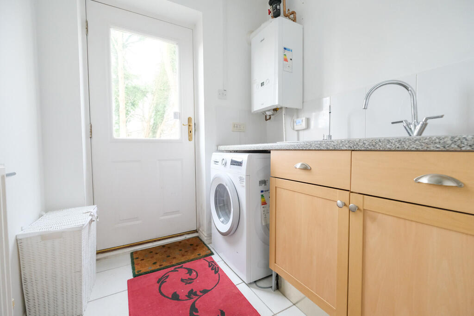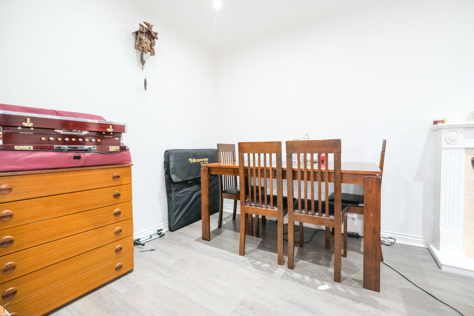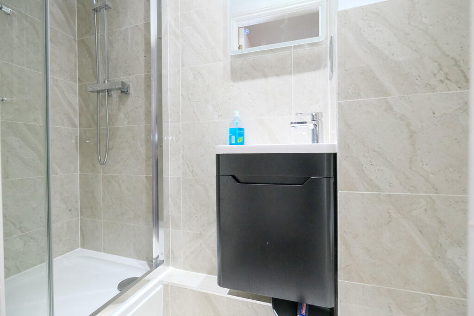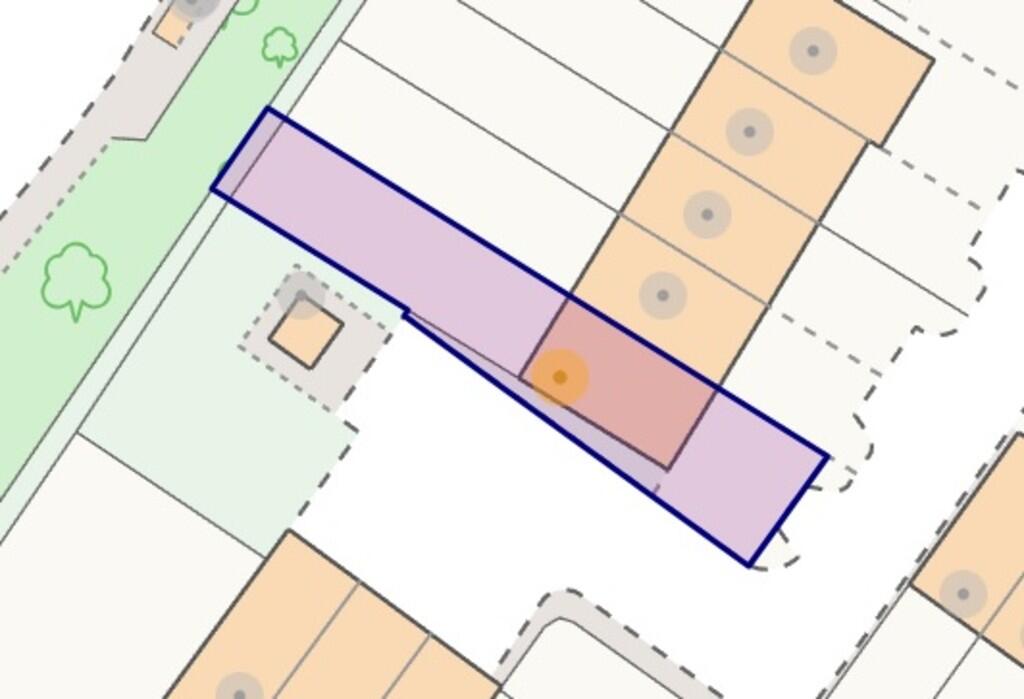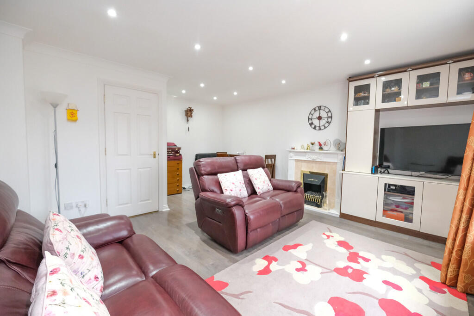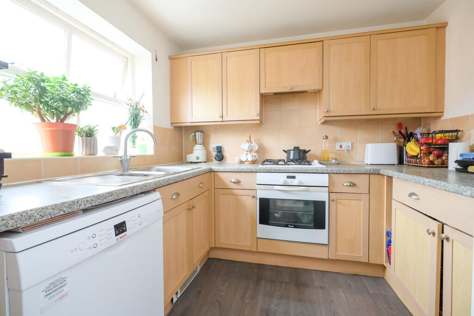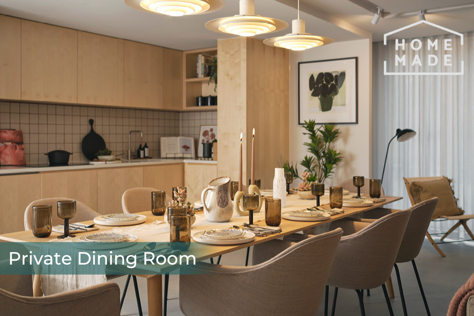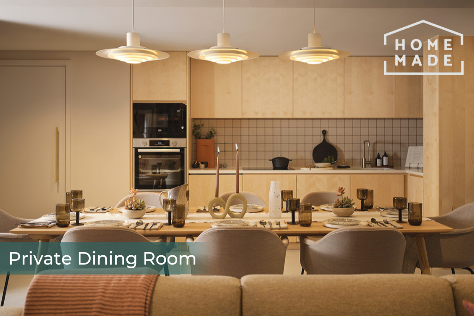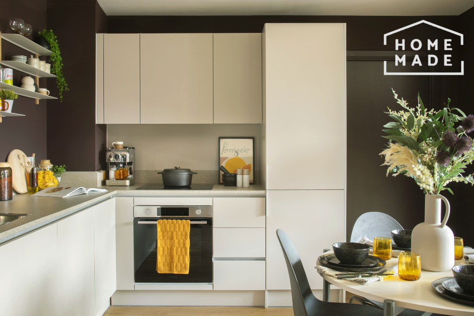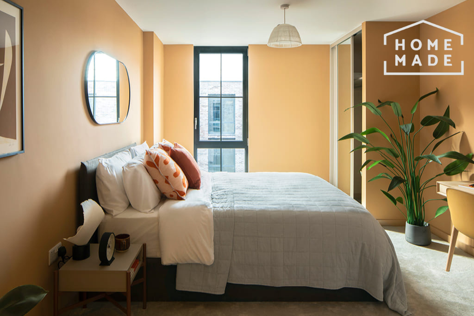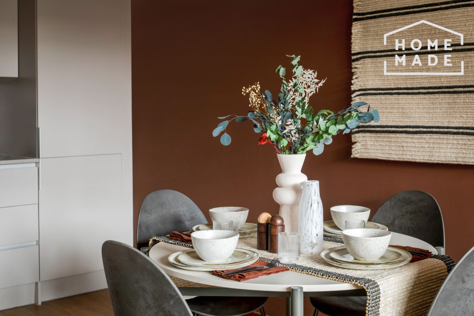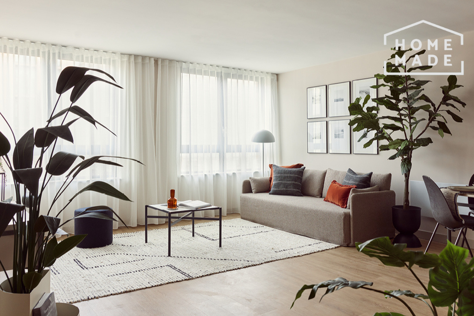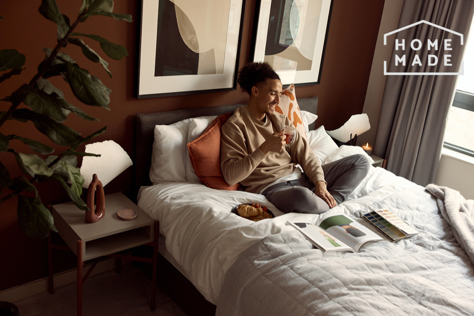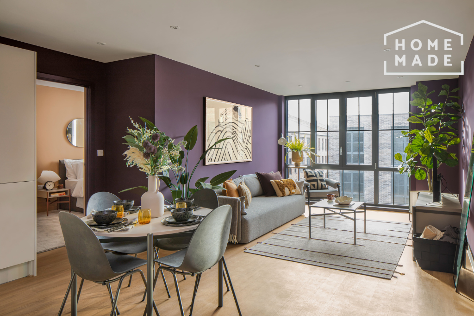Helegan Close, Orpington
Property Details
Bedrooms
3
Bathrooms
3
Property Type
End of Terrace
Description
Property Details: • Type: End of Terrace • Tenure: N/A • Floor Area: N/A
Key Features: • 3 Bedroom, 3 Bathroom Townhouse • Well Located for Warren Road Primary School • Situated on the Popular Maples Development • 53' Rear Garden, Off Street Parking
Location: • Nearest Station: N/A • Distance to Station: N/A
Agent Information: • Address: 285 High Street, Orpington, BR6 0NN
Full Description: Thomas Brown Estates are delighted to offer this three bedroom three bathroom end of terrace townhouse situated on the ever popular Maples Development, boasting walking distance to Orpington Station, Warren Road Primary School and St. Olaves. The ground floor comprises; entrance hall, bedroom three which leads to the study, shower room and utility room with access to the rear garden. To the first floor is the lounge/dining room and kitchen, with stairs to the second floor with two double bedrooms, one benefitting from an en-suite, and a family bathroom. Externally there is a rear garden mainly laid to lawn with side access perfect for alfresco dining and entertaining, and a drive to the front. Please note that the current owners have replaced all three bathrooms in recent years. Helegan Close is well located for local schools including Warren Road Primary and St. Olaves, shops, bus routes, Orpington High Street and mainline station. Please call Thomas Brown Estate Agents in Orpington to arrange a viewing to fully appreciate the quality of location on offer. ENTRANCE HALL Door to front, coconut mat, understairs storage, laminate flooring, radiator. BEDROOM 3 9' 01" x 8' 0" (2.77m x 2.44m) Window to rear, laminate flooring, radiator. STUDY 9' 0" x 7' 09" (2.74m x 2.36m) (accessed via 3rd bedroom) Fitted storage, laminate flooring. UTILITY ROOM 6' 07" x 5' 11" (2.01m x 1.8m) Base units, stainless steel sink and drainer, space for washing machine, door to rear, tiled flooring, radiator. SHOWER ROOM Low level WC, wash hand basin, shower cubicle with shower attachment, tiled walls, tiled flooring, heated towel rail. STAIRS TO FIRST FLOOR LANDING Window to front, carpet, radiator. LOUNGE/DINER 16' 10" x 14' 03" (5.13m x 4.34m) Window to rear, laminate flooring, two radiators. KITCHEN 8' 07" x 7' 09" (2.62m x 2.36m) Range of matching wall and base units with worktops over, one and a half bowl stainless steel sink and drainer, integrated oven, integrated gas hob, space for fridge/freezer, space for dishwasher, window to front, laminate flooring. STAIRS TO SECOND FLOOR LANDING Carpet. BEDROOM 1 11' 08" x 8' 04" (3.56m x 2.54m) Built in wardrobes, window to rear, laminate flooring, radiator. EN-SUITE Low level WC, wash hand basin in vanity unit, shower cubicle with shower attachment, opaque window to rear, tiled walls, tiled flooring, heated towel rail. BEDROOM 2 14' 03" x 9' 09" (4.34m x 2.97m) Built in storage and wardrobes, two windows to front, laminate flooring, radiator. BATHROOM Low level WC, wash hand basin in vanity unit, bath with shower over and shower attachment, tiled walls, tiled flooring, heated towel rail. OTHER BENEFITS INCLUDE: GARDEN 53' 0" (16.15m) Patio area with rest laid to lawn, side access. FRONT Covered entrance, off street parking. GARAGE (STORAGE ONLY) 7' 10" x 4' 08" (2.39m x 1.42m) Up and over door. CENTRAL HEATING SYSTEM FREEHOLD COUNCIL TAX BAND: E BrochuresA4 Sales Details ...
Location
Address
Helegan Close, Orpington
City
London
Features and Finishes
3 Bedroom, 3 Bathroom Townhouse, Well Located for Warren Road Primary School, Situated on the Popular Maples Development, 53' Rear Garden, Off Street Parking
Legal Notice
Our comprehensive database is populated by our meticulous research and analysis of public data. MirrorRealEstate strives for accuracy and we make every effort to verify the information. However, MirrorRealEstate is not liable for the use or misuse of the site's information. The information displayed on MirrorRealEstate.com is for reference only.
