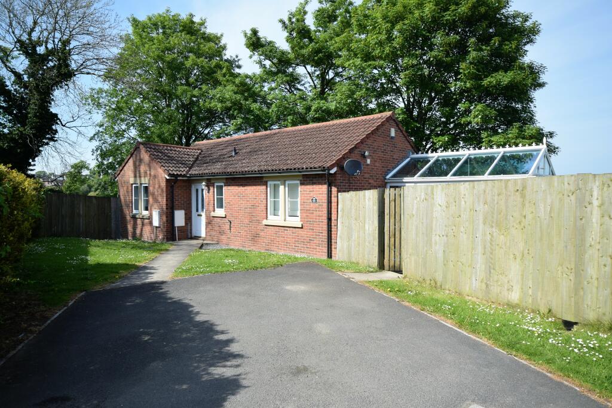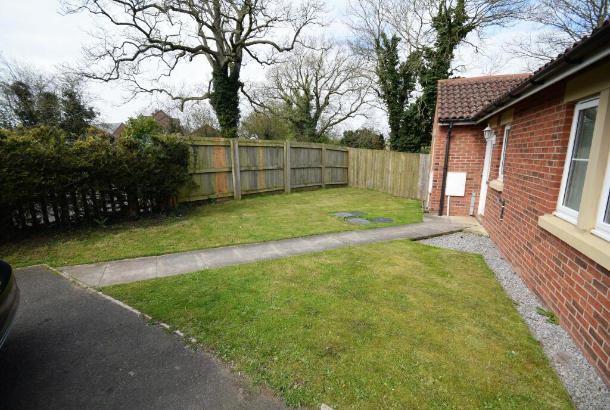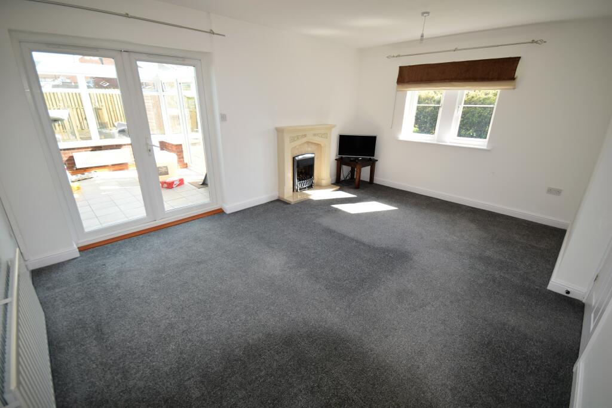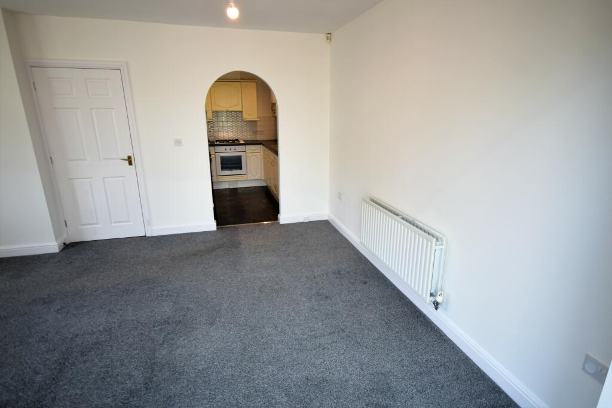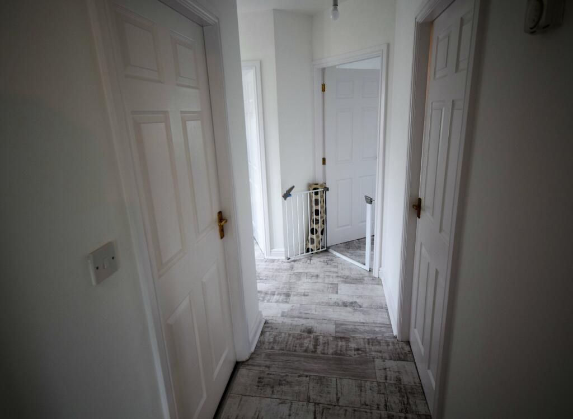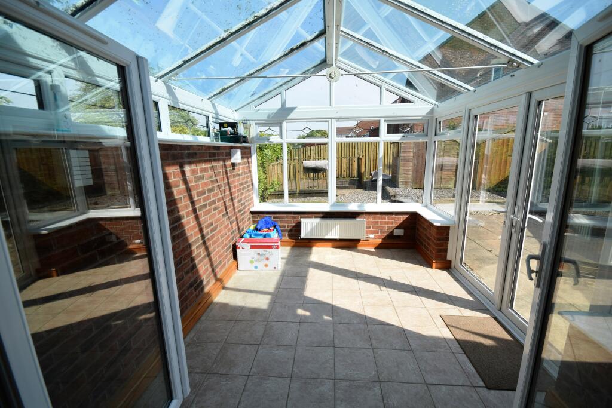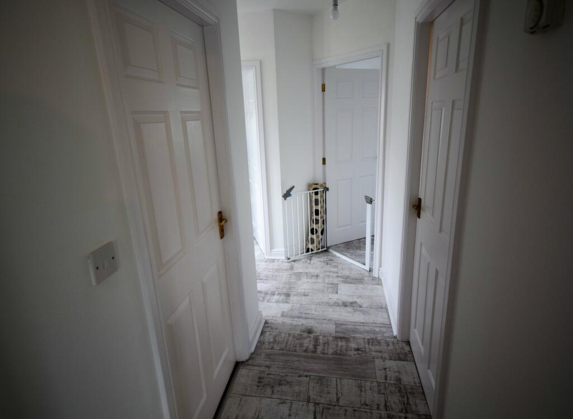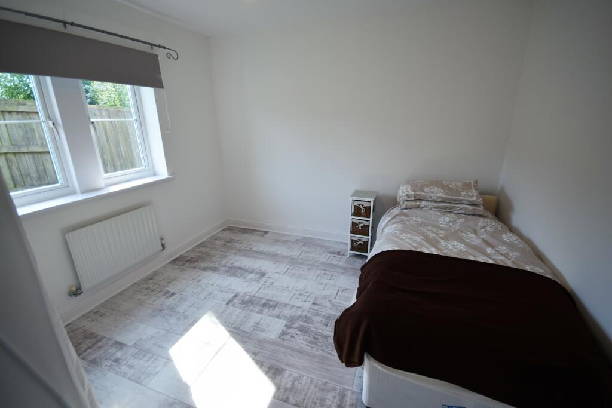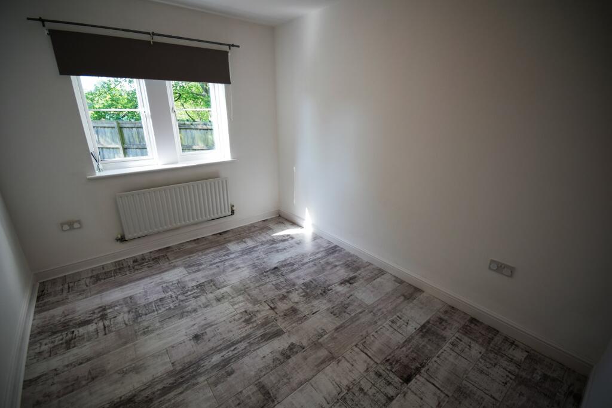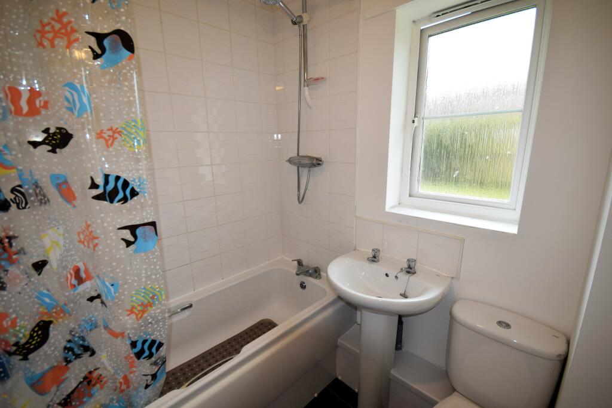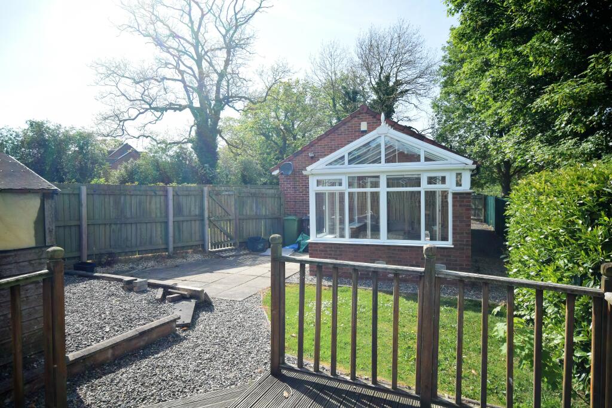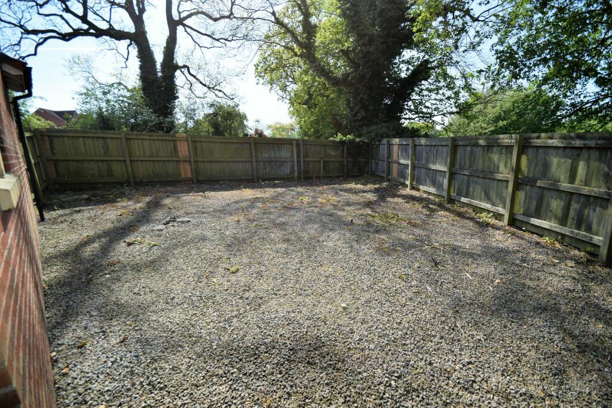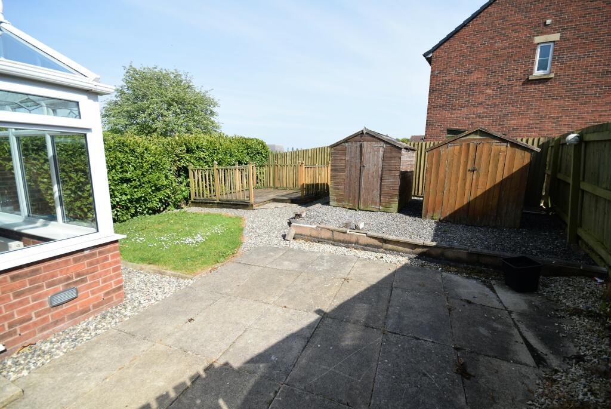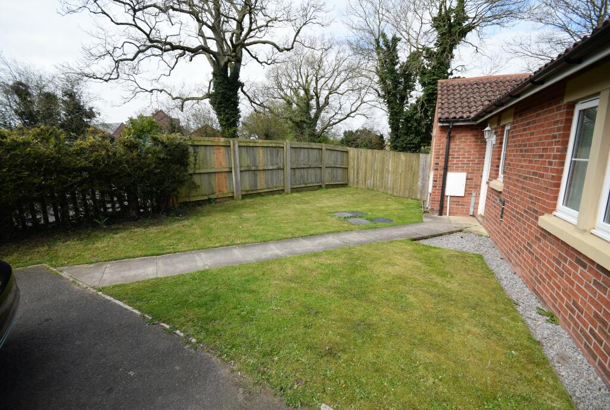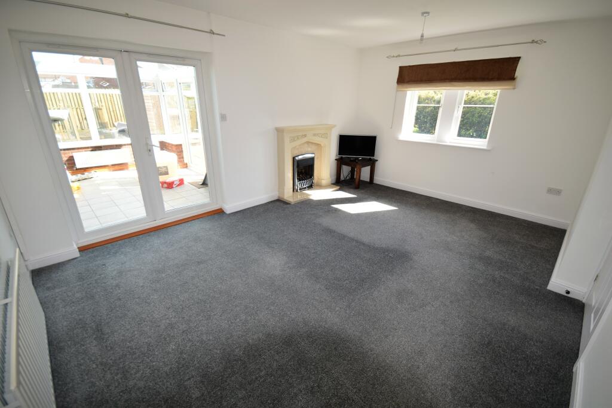Helvellyn Rise, Carlisle
Property Details
Bedrooms
2
Bathrooms
1
Property Type
Bungalow
Description
Property Details: • Type: Bungalow • Tenure: N/A • Floor Area: N/A
Key Features: • Modern Detached Bungalow • Views Over School Playing Fields • Front & Rear Gardens • Conservatory • EPC Rating: 'C'
Location: • Nearest Station: N/A • Distance to Station: N/A
Agent Information: • Address: 55-57 Warwick Road, Carlisle, CA1 1EE
Full Description: Modern detached two bed bungalow on a no-through road on a popular residential development West of Carlisle city centre. Close to the Richard Rose Academy, the property overlooks the playing fields. Good road access to the city centre and to West Cumbria on the nearby A595 where a regular bus service also operates. The property briefly comprises: Entrance Hallway with laminate flooring, living room / dining room with gas fire, modern fitted kitchen and conservatory. Two double bedrooms. Bathroom featuring bath with shower over. Outside: front garden with driveway parking and lawn. Low maintenance side garden. Rear garden with patio, small lawn and raised decking. Double glazing and gas central heating. Property additional infoEntrance Hall: 9' 10'' x 3' 11'' (3.00m x 1.19m) + 6' 0'' x 3' 4'' (1.82m x 1.02m)L-shaped Entrance Hallway with doors to all rooms. Grey laminate flooring.Lounge/Diner: 16' 11'' x 12' 4'' (5.16m x 3.76m)Good size living space featuring gas fire on marble effect hearth with wood surround. Space for dining table and chairs. Open doorway to Kitchen. Patio doors to Conservatory. Door to Hallway.Conservatory: 12' 9'' x 9' 5'' (3.89m x 2.87m)Flexible living space for the family to enjoy with doors from Living Room and external doors to Rear Garden. Tiled floor.Kitchen: 9' 5'' x 7' 3'' (2.86m x 2.21m)Modern style fitted kitchen with a range of floor and wall units. Complimentary worktops with inset sink overlooking school playing fields. Integrated oven and gas hob with extractor overhead. Space for fridge freezer and plumbing for washing machine. Open doorway to Living / Dining Room. Door to Hallway. Tiled floor.Bathroom: 6' 5'' x 5' 7'' (1.96m x 1.69m)Part tiled bathroom with three piece bath suite comprising: pedestal mounted washbasin, WC and bath with shower over. Wall mounted heated towel rail. Extractor fan. Cushion flooring.Bedroom 1: 10' 11'' x 10' 10'' (3.32m x 3.30m)Double bedroom overlooking the front garden.Bedroom 2: 11' 3'' x 9' 1'' (3.44m x 2.76m)Double bedroom overlooking rear garden.Outside:Front: driveway and lawn. Side Garden: low maintenance gravel space with fence surround. Rear Garden: with lawn, raised decking and patio. Accessible via pedestrian gate from front garden and from conservatory. BrochuresBrochure 1
Location
Address
Helvellyn Rise, Carlisle
City
Carlisle
Features and Finishes
Modern Detached Bungalow, Views Over School Playing Fields, Front & Rear Gardens, Conservatory, EPC Rating: 'C'
Legal Notice
Our comprehensive database is populated by our meticulous research and analysis of public data. MirrorRealEstate strives for accuracy and we make every effort to verify the information. However, MirrorRealEstate is not liable for the use or misuse of the site's information. The information displayed on MirrorRealEstate.com is for reference only.
