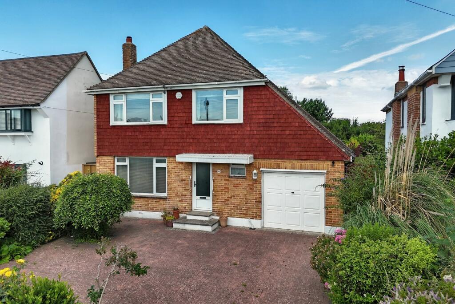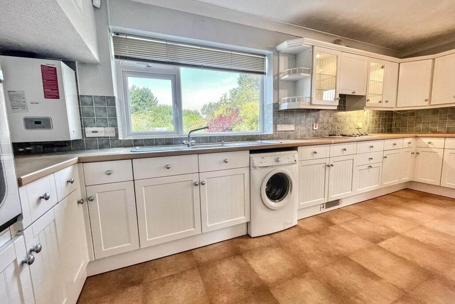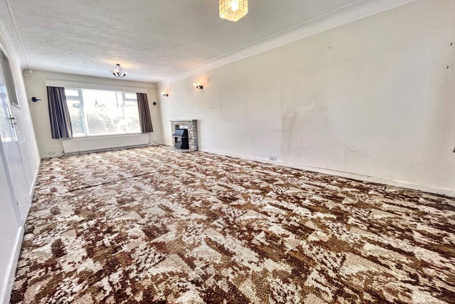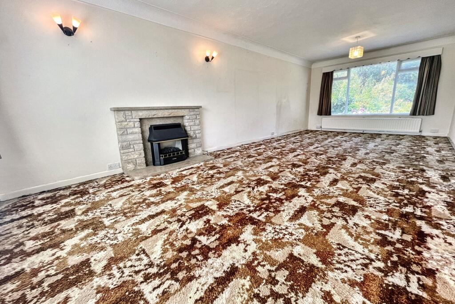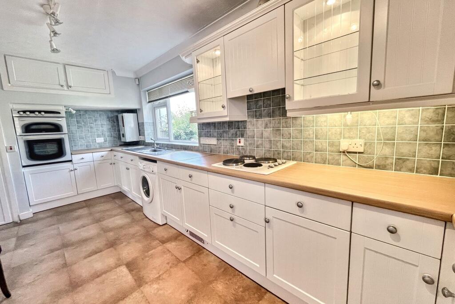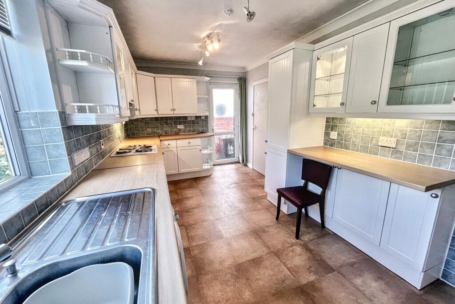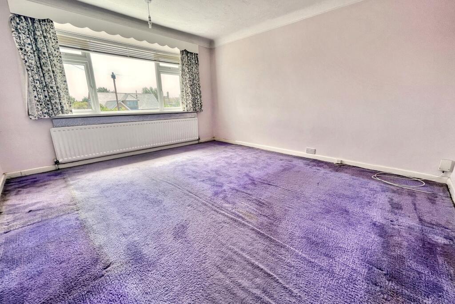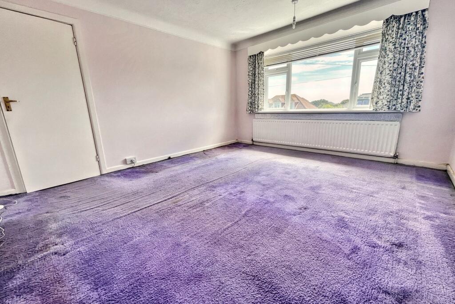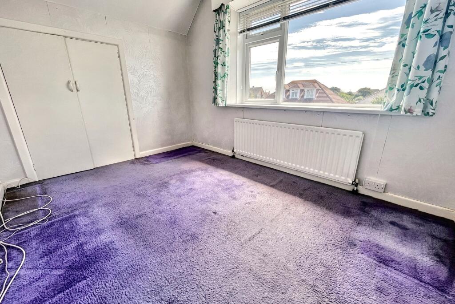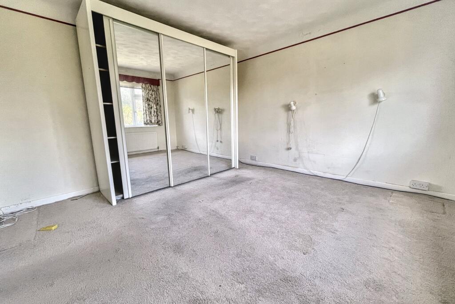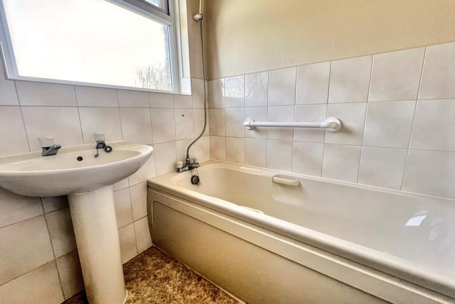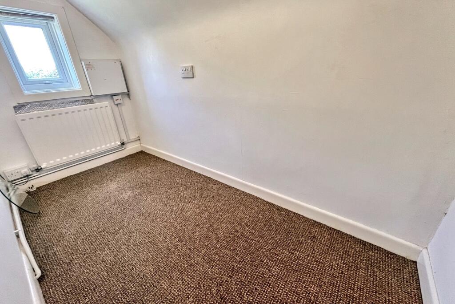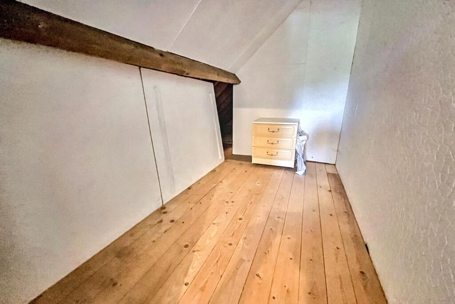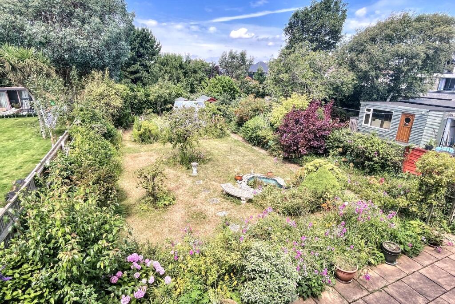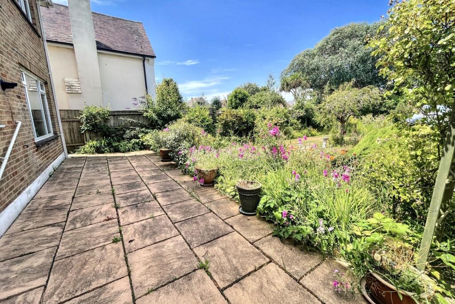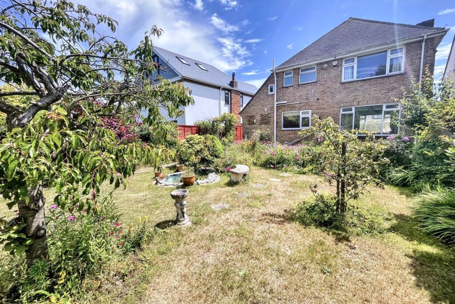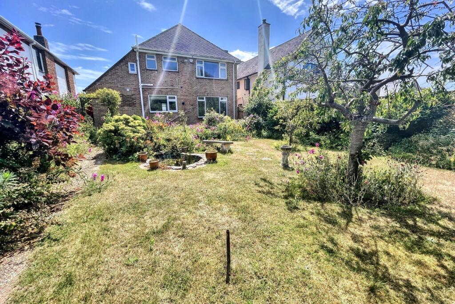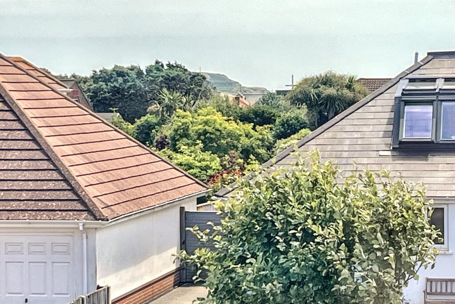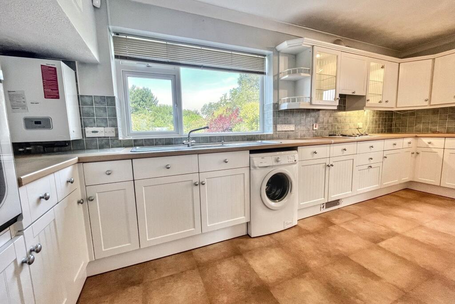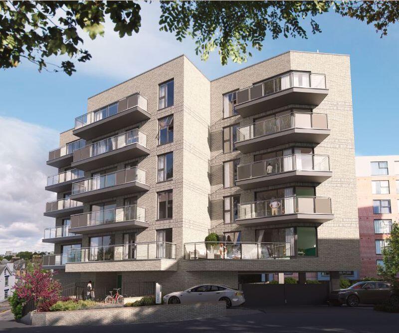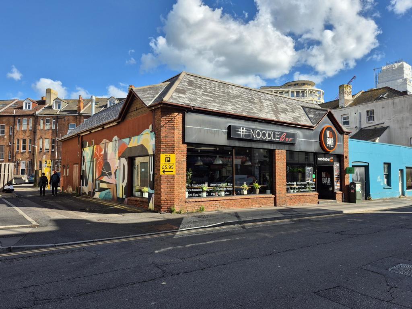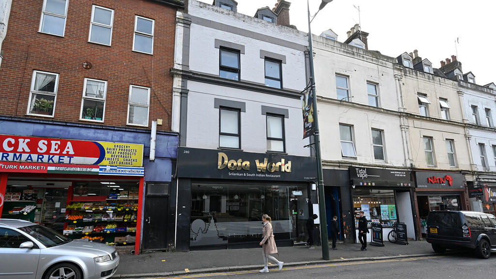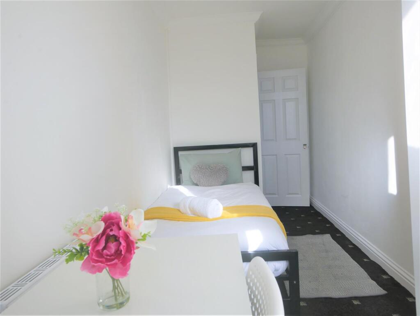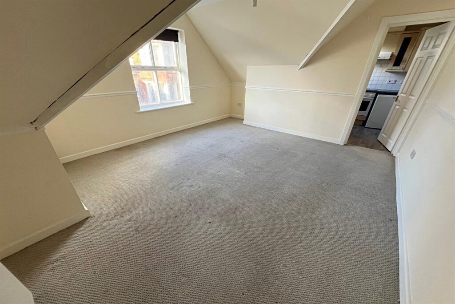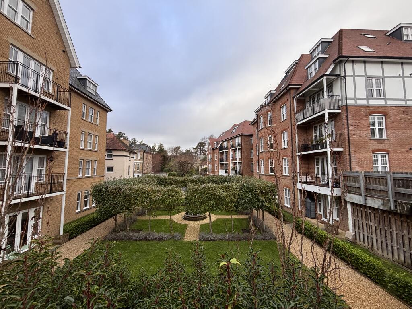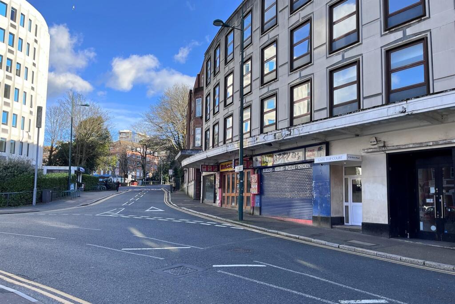Hengistbury Head
Property Details
Bedrooms
3
Bathrooms
1
Property Type
Detached
Description
Property Details: • Type: Detached • Tenure: Freehold • Floor Area: N/A
Key Features: • HENGISTBURY HEAD • NO FORWARD CHAIN • DETACHED FAMILY HOME • GARAGE AND DRIVEWAY
Location: • Nearest Station: N/A • Distance to Station: N/A
Agent Information: • Address: 31 Southbourne Grove, Bournemouth, BH6 3QT
Full Description: Spacious Family Home with Great Potential in Prime Hengistbury Head Location - Walking Distance to Beaches Situated in the highly sought-after and iconic area of Hengistbury Head, this spacious three-bedroom detached property is ideally positioned just a short stroll from the beautiful Southbourne beaches, with easy access to local high streets and nearby towns including Tuckton, Christchurch, and Southbourne. Excellent transport links and a variety of local amenities are also within close reach, making this an ideal setting for families and professionals alike.This property presents an exciting opportunity to modernise and transform it into a truly wonderful family home.To the front, the home boasts a generous driveway providing ample off-road parking, alongside an integrated garage offering excellent storage or potential to extend the internal accommodation (subject to planning permission).Upon entering, a welcoming porch provides practical space for coats and shoes, with a convenient ground floor WC. The spacious hallway offers ample room for additional furniture or storage, including a built-in understairs cupboard.The living room is a well-proportioned space with plenty of room for both relaxing and dining, while the kitchen offers a substantial layout with an abundance of units and worktop space. This area presents superb scope for redesigning into a stunning space with views over the rear garden and direct side access outside.Upstairs, the property offers three well-proportioned bedrooms; two comfortable doubles and a third bedroom that includes a built-in cupboard, maximising space. A family bathroom includes a bath with shower over and wash basin, with a separate WC in the adjacent room, allowing the potential to open the two rooms and create a spacious, modern bathroom suite.Additionally, there is a study/home office with access to eaves storage, ideal for remote working or a nursery room.To the rear, the home enjoys a generously sized garden, beautifully arranged with a mix of lawn and patio areas, mature shrub borders, a greenhouse, two sheds, and a range of well-maintained plants; creating a true private garden oasis.This home is brimming with potential, charm, and location appeal, making it a rare opportunity in such a desirable coastal setting.Additional Information Tenure: FreeholdParking: DrivewayUtilities: Mains Electricity/Gas/Water/DrainageBroadband: Refer to ofcom website Mobile Signal: Refer to ofcom website Flood Risk: For more information refer to gov.uk, check long term flood risk Council Tax Band: ESitting Room Kitchen Bedroom 1 Bedroom 2 Bedroom 3 Bathroom Garage Parking DRAFT DETAILSWe are awaiting verification of these details by the seller(s). ALL MEASUREMENTS QUOTED ARE APPROX. AND FOR GUIDANCE ONLY. THE FIXTURES, FITTINGS & APPLIANCES HAVE NOT BEEN TESTED AND THEREFORE NO GUARANTEE CAN BE GIVEN THAT THEY ARE IN WORKING ORDER. YOU ARE ADVISED TO CONTACT THE LOCAL AUTHORITY FOR DETAILS OF COUNCIL TAX. PHOTOGRAPHS ARE REPRODUCED FOR GENERAL INFORMATION AND IT CANNOT BE INFERRED THAT ANY ITEM SHOWN IS INCLUDED. These particulars are believed to be correct but their accuracy cannot be guaranteed and they do not constitute an offer or form part of any contract.Solicitors are specifically requested to verify the details of our sales particulars in the pre-contract enquiries, in particular the price, local and other searches, in the event of a sale.VIEWING Strictly through the vendors agents GOADSBYOPENING HOURS MON - FRI 8:45AM - 5:30PM, SAT 8:45AM - 5:00PMBrochuresBrochure
Location
Address
Hengistbury Head
City
Bournemouth
Features and Finishes
HENGISTBURY HEAD, NO FORWARD CHAIN, DETACHED FAMILY HOME, GARAGE AND DRIVEWAY
Legal Notice
Our comprehensive database is populated by our meticulous research and analysis of public data. MirrorRealEstate strives for accuracy and we make every effort to verify the information. However, MirrorRealEstate is not liable for the use or misuse of the site's information. The information displayed on MirrorRealEstate.com is for reference only.
