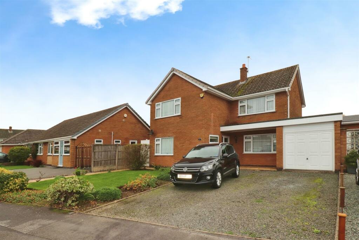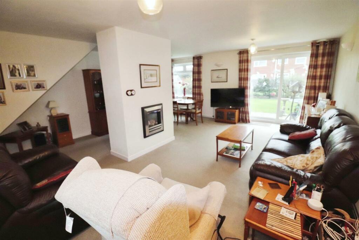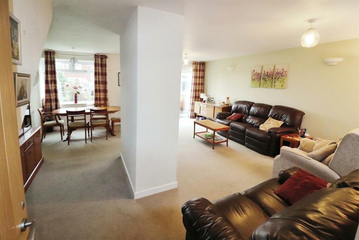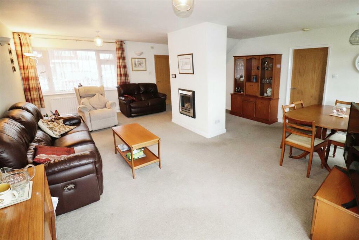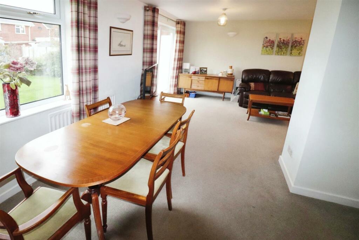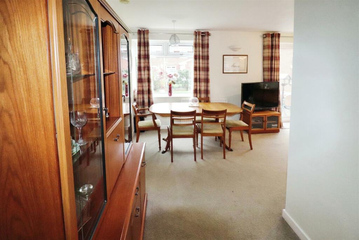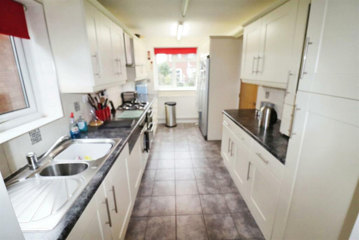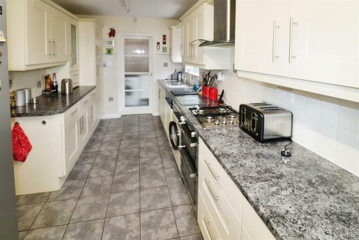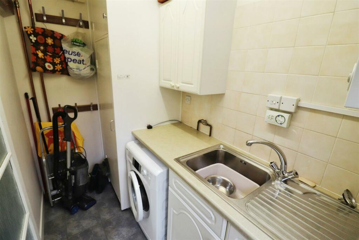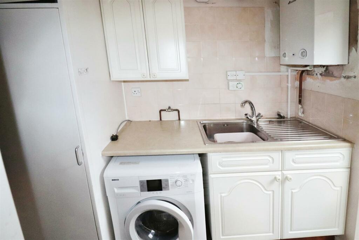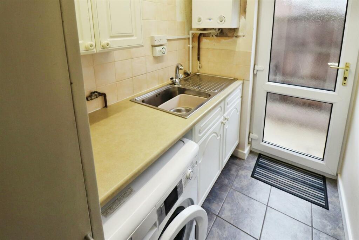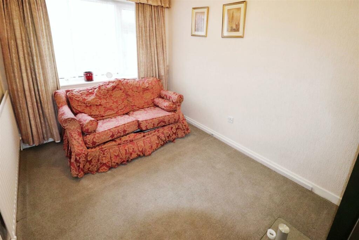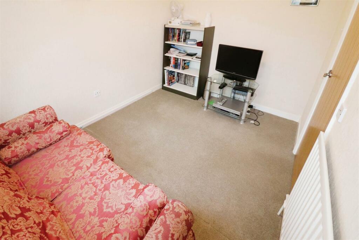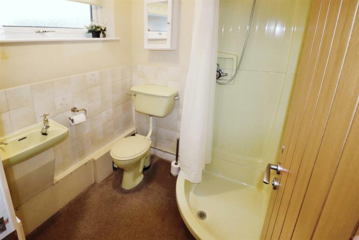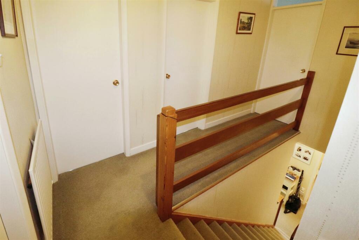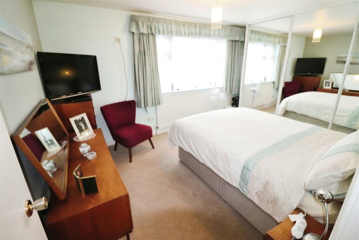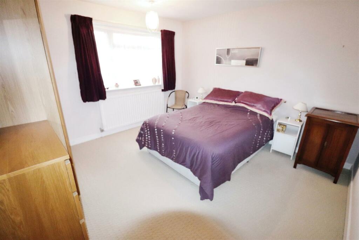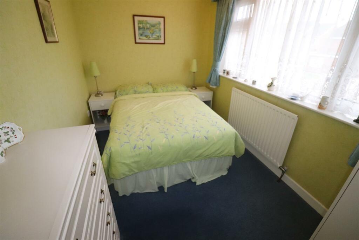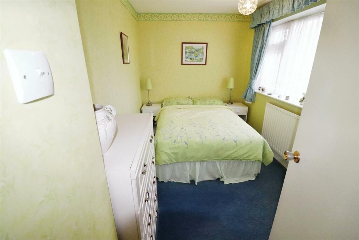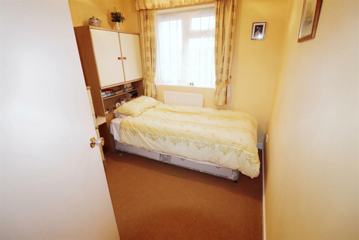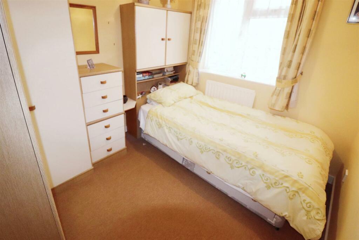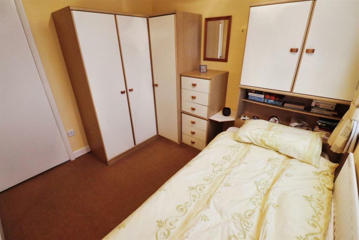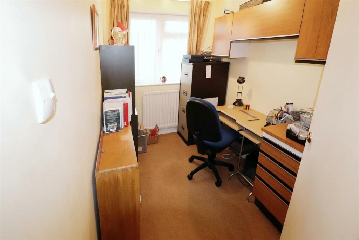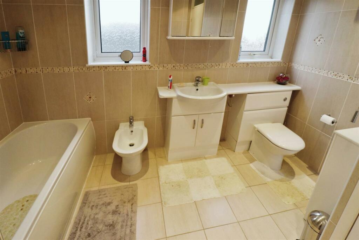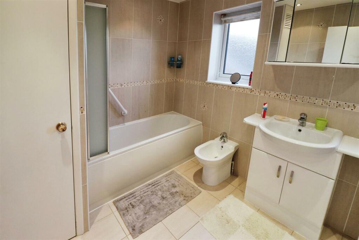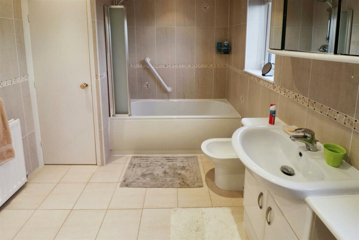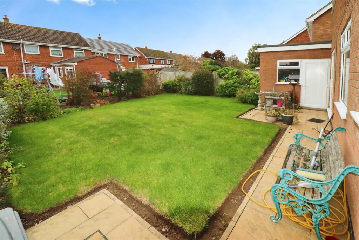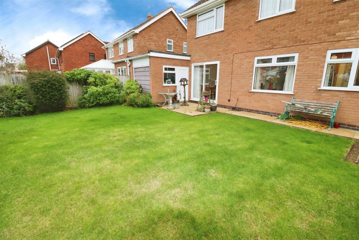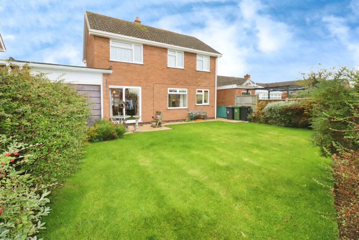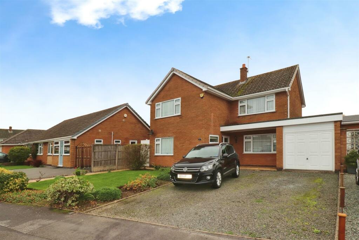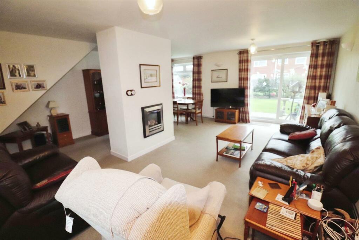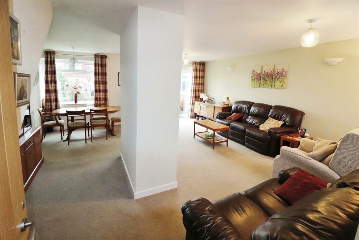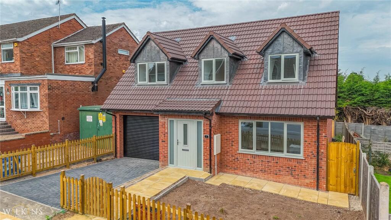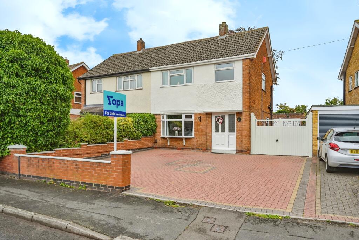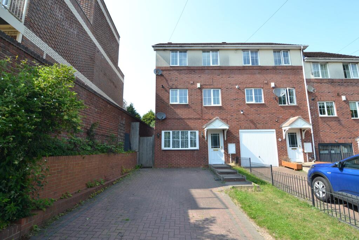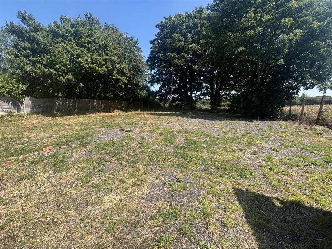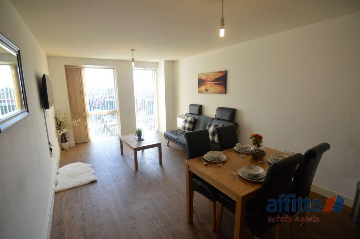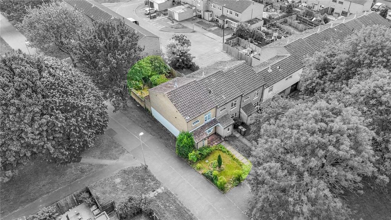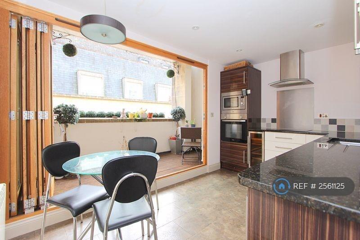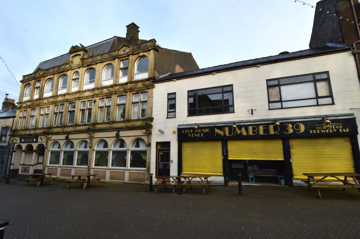Henley Cl, Nuneaton
Property Details
Bedrooms
5
Bathrooms
2
Property Type
Detached
Description
Property Details: • Type: Detached • Tenure: N/A • Floor Area: N/A
Key Features: • Extended Detached Family Home • Spacious Lounge/Dining Room • Playroom/Family Room/Study or Ground Floor Bedroom • Fitted Kitchen With Hob & Oven • Utility Room & Ground Floor Shower Room • Five First Floor Bedrooms • Modern Family Bathroom • GFCH & PVCu Double Glazing • Established Gardens & Double Tandem Garage • Sought After Location & No Upward Chain
Location: • Nearest Station: N/A • Distance to Station: N/A
Agent Information: • Address: 39 Church Street, Nuneaton, CV11 4AD
Full Description: This spacious extended detached family home is situated on the highly sought after St Nicolas Park development which is also in the highly regarded Higham Lane school catchment area. In brief the accommodation comprises open porch with access to the entrance hall which has a staircase to the first floor. Spacious lounge/dining room with a feature centre chimney breast with incorporated pebble stone effect living flame gas fire and PVCu double glazed patio doors to the rear garden. The kitchen has a range of modern units with integrated gas hob, electric double oven and extractor hood above. There is also larder cupboard and integrated dishwasher. Leading off the kitchen is the utility room which has a range of units, single sink unit, wall mounted Worcester gas boiler and PVCu double glazed side door.Also on the ground floor is a shower room comprising a corner shower cubicle with shower unit, wall mounted hand wash basin and a low level W.C. There is also playroom/family room/study or could also be an additional ground floor bedroom.The first floor landing has access to the boarded loft via a pull down ladder and provides access to the five bedrooms with the master bedroom being an extension which has a range of fitted wardrobes. The spacious family bathroom has a modern suite comprising a panelled bath with shower unit above and screen, bidet, vanity unit with incorporated hand wash basin and W.C. The property also benefits from gas central heating and PVCu double glazing.Outside the front garden is laid to lawn with shrub borders and a double width gravel stone driveway providing off road parking for vehicles and leads to the double length tandem garage. The established rear garden is laid to lawn with shrub and hedgerow borders. Paved patio area and path to the side elevation having a gate with access to the front elevation.Internal viewing is highly recommended to appreciate the accommodation which is also being offered for sale with no upward chainBrochuresHenley Cl, Nuneaton
Location
Address
Henley Cl, Nuneaton
City
Nuneaton
Features and Finishes
Extended Detached Family Home, Spacious Lounge/Dining Room, Playroom/Family Room/Study or Ground Floor Bedroom, Fitted Kitchen With Hob & Oven, Utility Room & Ground Floor Shower Room, Five First Floor Bedrooms, Modern Family Bathroom, GFCH & PVCu Double Glazing, Established Gardens & Double Tandem Garage, Sought After Location & No Upward Chain
Legal Notice
Our comprehensive database is populated by our meticulous research and analysis of public data. MirrorRealEstate strives for accuracy and we make every effort to verify the information. However, MirrorRealEstate is not liable for the use or misuse of the site's information. The information displayed on MirrorRealEstate.com is for reference only.
