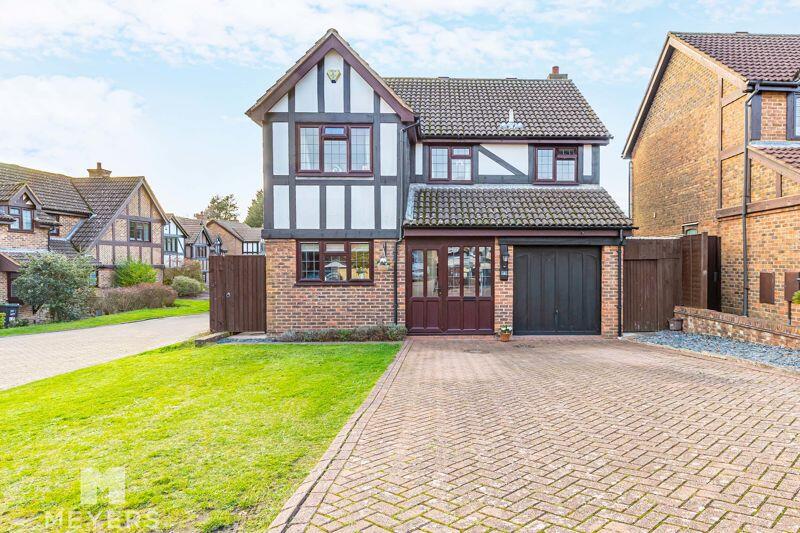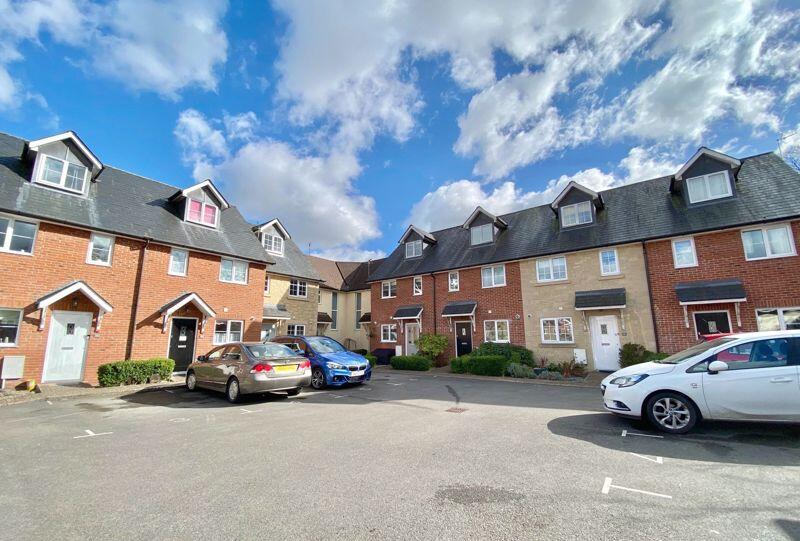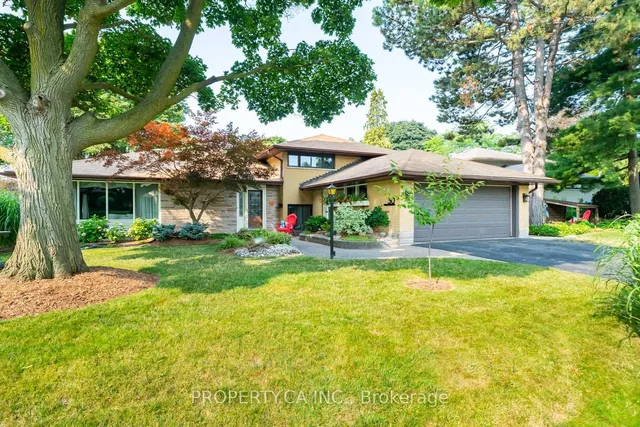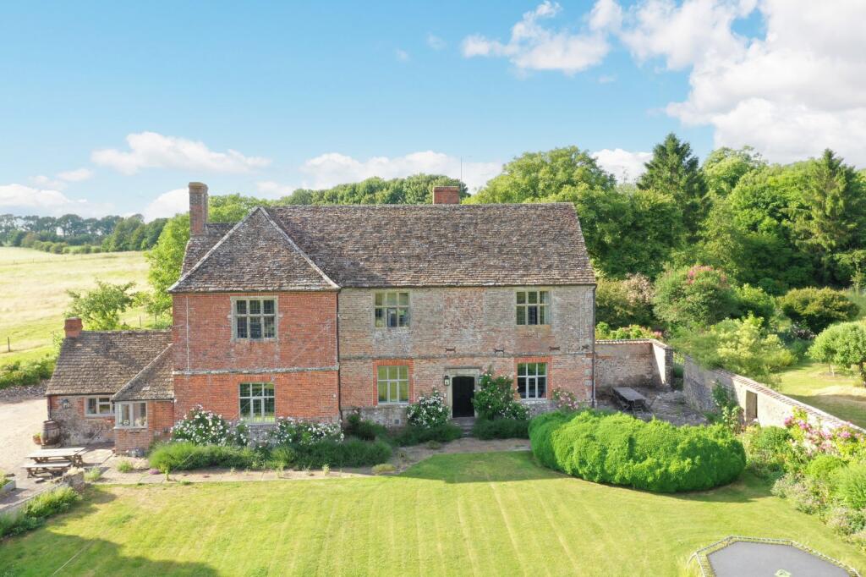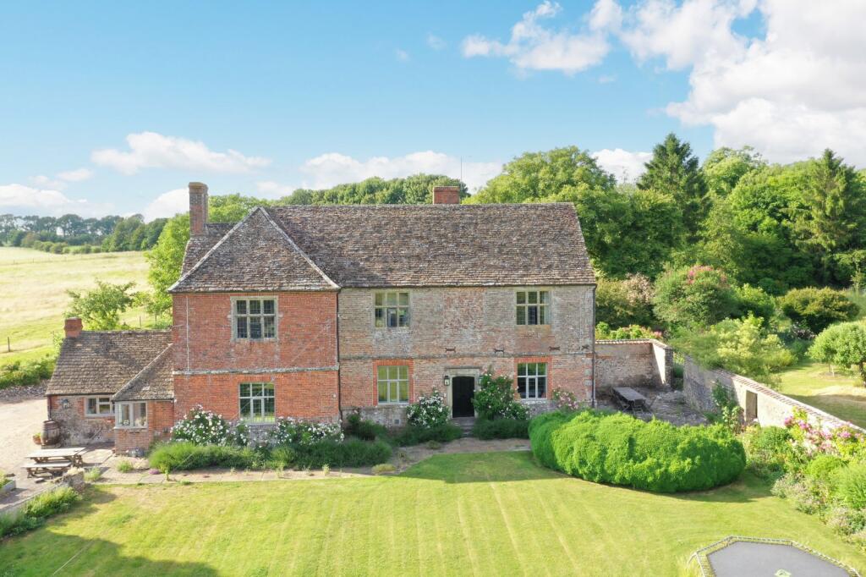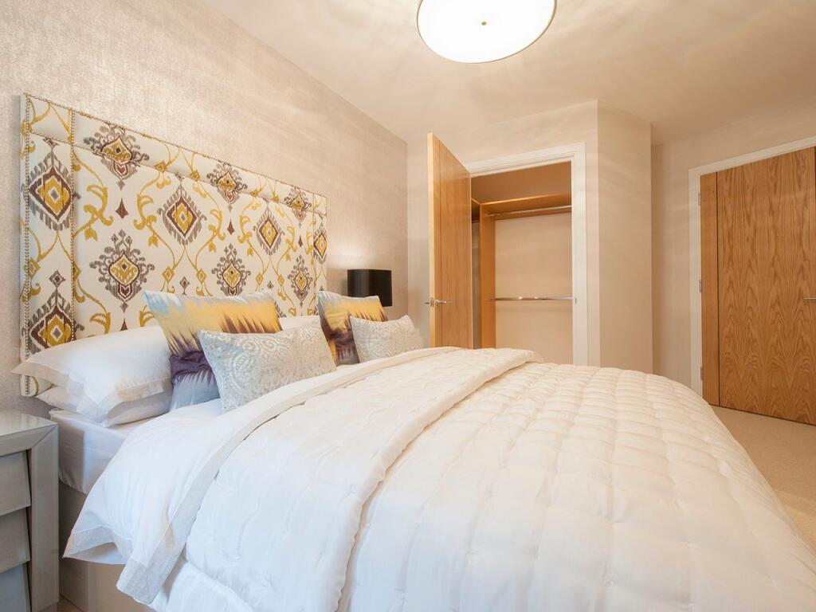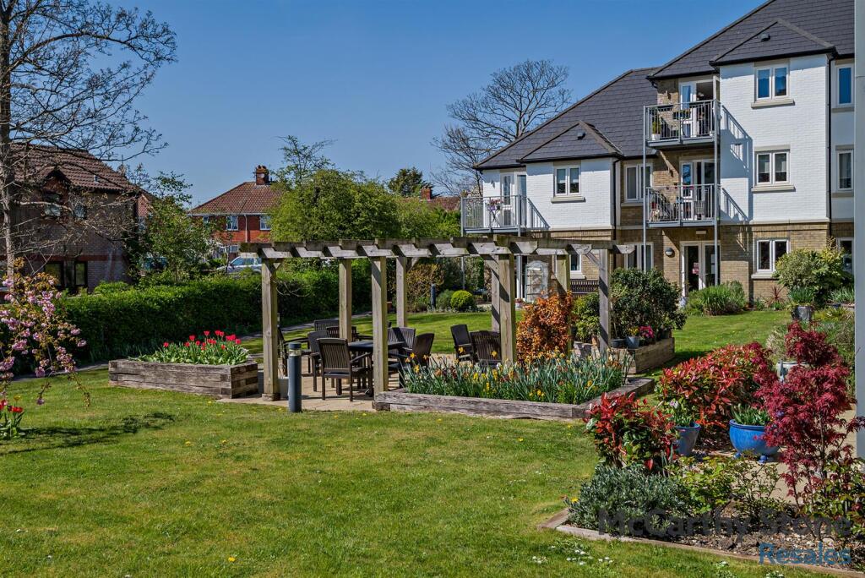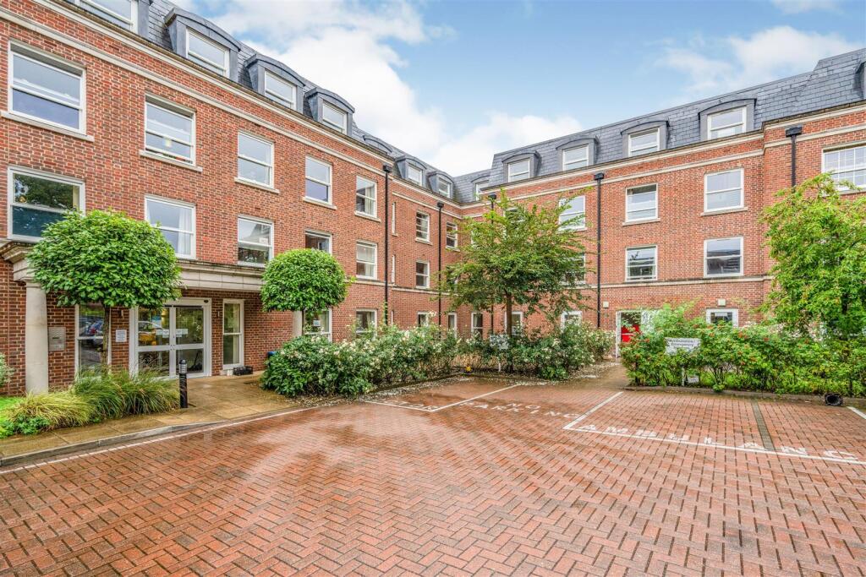Henley Gardens, Bournemouth, BH7
Property Details
Bedrooms
4
Bathrooms
3
Property Type
Detached
Description
Property Details: • Type: Detached • Tenure: N/A • Floor Area: N/A
Key Features: • Four Bedroom Detached House • Quiet, Cul-De-Sac Location Situated In The Sought-After Littledown Area • Generous Internal Footprint Of Almost 1600 Sq. Ft • Well Presented Family Home Boasting Three Reception Rooms & A Home Office • Open Plan Living/Dining Room With French Doors To The Garden • Newly Fitted Kitchen & Worcester Combi Boiler • Contemporary Bathroom & Ensuite Newly Fitted in Just 2024 • Private, Landscaped Rear Garden • Attached Garage With Power & Light & A Driveway Providing Off-Road Parking For Multiple Vehicles • A viewing Is Essential To Truly Appreciate What This Family Home Has To Offer
Location: • Nearest Station: N/A • Distance to Station: N/A
Agent Information: • Address: 168 Tuckton Road, Southbourne, Bournemouth, BH6 3JX
Full Description: FOUR BEDROOM detached HOUSE, situated in a SOUGHT-AFTER residential area, located on a good sized corner plot, within an OUTSTANDING School CATCHMENT for Primary and Secondary schools, IMMACULATELY PRESENTED family home with an INTERNAL FOOTPRINT of almost 1600 Sq. Ft, boasting THREE RECEPTION ROOMS including an OPEN CONCEPT living/dining room with FRENCH DOORS to the PRIVATE, landscaped rear GARDEN, NEWLY FITTED kitchen & Worcester Combi Boiler, HOME OFFICE, CONTEMPORARY family bathroom plus an ENSUITE to the master bedroom both NEWLY FITTED in just Feb 2024 & a downstairs WC, attached GARAGE with POWER & LIGHT & a DRIVEWAY providing off road PARKING for MULTIPLE VEHICLES.Description Meyers Estate Agents are delighted to bring to the market a four bedroom, detached family home situated in a quiet cul-de-sac in the sought-after Littledown area and catchment for Ofsted rated “Outstanding” primary and secondary schools within a short walking distance. Occupying a good sized corner plot and boasting a generous internal footprint of almost 1600 Sq. Ft, offering superb open concept living, a home office, and with a new modern kitchen and Worcester combi boiler, and a family bathroom and ensuite fitted in just February 2024, as well as an attached garage, a driveway providing off-road parking and a private, landscaped rear garden. A viewing is essential to truly appreciate what this family home has to offer.Internally - Ground floorOn the ground floor step inside the enclosed entrance porch and through the door to the hallway, host to a downstairs WC with wash hand basin, an adjacent built-in storage cupboard and a staircase to the first floor, with attractive, Karndean wood flooring that continues to your left into the modern kitchen, benefitting from integrated appliances, space for an American style fridge/freezer and a breakfast bar, and an external door to the side of the property. The home boasts superb, open concept living, with a spacious living room that benefits from a feature fireplace and has French doors to the left that open up to a good sized reception room. Carpeted throughout, the living room continues seamlessly into the dining room that is filled with an abundance of natural light attributed to its large bay window and French doors that open out to the rear garden, and to the left a further set of French doors takes you through to the home office with French doors that open out to the...Internally - First floorAscend the staircase to the first floor where you find four bedrooms, there are three good-sized doubles all of which benefit from built-in wardrobes and with the master bedroom further benefitting from a stylish ensuite shower, fully tiled and with WC, a wash basin and a heated towel rail, plus a large single room, and completing the home is a contemporary family bathroom with a WC, a vanity wash basin and a bathtub with a shower over.Externally In addition to the evident kerb appeal, this home offers a driveway to the front that provides off-road parking for two vehicles, and access to the up and over garage door, a laid level lawn extends to the left with a paved footpath that leads to a secure side gate while to the right there is access to a small lean-to storage shed. Step out from the dining room French doors into the private rear garden, expertly landscaped with a large patio that wraps around the house with access to an outside tap, and with steps up to a raised level lawn and a second patio that occupies the far-right corner altogether an enviable outdoors pace to entertain family and friends.LocationSituated in the prestigious Littledown area, this central location gives easy access to Kings Park playing fields, AFC Bournemouth football stadium and bus routes leading to Bournemouth, Poole and Christchurch. The Royal Bournemouth Hospital, BH Live (Littledown leisure centre), JP Morgan and the Wessex Way are all within easy reach. This family home is also within walking distance of a number of well-regarded schools for all age groups, including (currently oversubscribed) Avonwood Primary.DirectionsTraveling southbound on the A338 (Wessex Way) take the junction signposted for the Vitality Stadium/Littledown. At the roundabout turn left into Littledown Avenue, then at the following roundabout take the second exit into Harewood Crescent. Continue along Harewood Crescent taking the first turning on your right into Elmgate Drive. Continue along Elmgate Drive taking the second turning on your right into Henley Gardens, where the property can then be found on your right hand side.Entrance Porch7' 0'' x 2' 8'' (2.13m x 0.81m)Kitchen8' 6'' x 17' 8'' (2.59m x 5.38m)Living Room16' 7'' x 13' 3'' (5.05m x 4.04m)Reception Room8' 6'' x 13' 1'' (2.59m x 3.98m)Dining Room17' 1'' x 9' 1'' (5.20m x 2.77m)Office 8' 0'' x 9' 1'' (2.44m x 2.77m)WC3' 0'' x 6' 6'' (0.91m x 1.98m)First Floor LandingBedroom One 12' 10'' x 10' 4'' (3.91m x 3.15m)Ensuite7' 11'' x 4' 7'' (2.41m x 1.40m)Bedroom Two 10' 4'' x 10' 4'' (3.15m x 3.15m)Bedroom Three8' 6'' x 17' 5'' (2.59m x 5.30m)Bedroom Four9' 6'' x 7' 3'' (2.89m x 2.21m)Family Bathroom6' 9'' x 7' 3'' (2.06m x 2.21m)Garage16' 0'' x 8' 0'' (4.87m x 2.44m)EPCTenure Freehold.MEYERS PROPERTIESFor the opportunity to see properties before they go on the market like our page on Facebook - Meyers Estate Agents Southbourne and Christchurch.IMPORTANT NOTE:These particulars are believed to be correct but their accuracy is not guaranteed. They do not form part of any contract. Nothing in these particulars shall be deemed to be a statement that the property is in good structural condition or otherwise, nor that any of the services, appliances, equipment or facilities are in good working order or have been tested. Purchasers should satisfy themselves on such matters prior to purchase.BrochuresFull Details
Location
Address
Henley Gardens, Bournemouth, BH7
City
Bournemouth
Features and Finishes
Four Bedroom Detached House, Quiet, Cul-De-Sac Location Situated In The Sought-After Littledown Area, Generous Internal Footprint Of Almost 1600 Sq. Ft, Well Presented Family Home Boasting Three Reception Rooms & A Home Office, Open Plan Living/Dining Room With French Doors To The Garden, Newly Fitted Kitchen & Worcester Combi Boiler, Contemporary Bathroom & Ensuite Newly Fitted in Just 2024, Private, Landscaped Rear Garden, Attached Garage With Power & Light & A Driveway Providing Off-Road Parking For Multiple Vehicles, A viewing Is Essential To Truly Appreciate What This Family Home Has To Offer
Legal Notice
Our comprehensive database is populated by our meticulous research and analysis of public data. MirrorRealEstate strives for accuracy and we make every effort to verify the information. However, MirrorRealEstate is not liable for the use or misuse of the site's information. The information displayed on MirrorRealEstate.com is for reference only.
