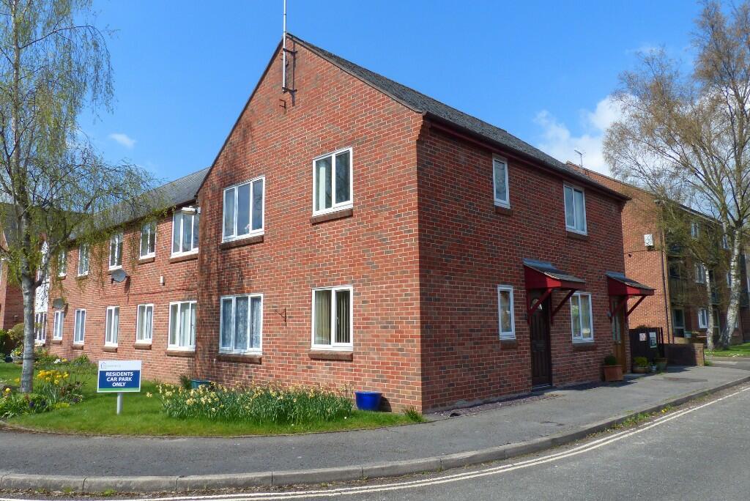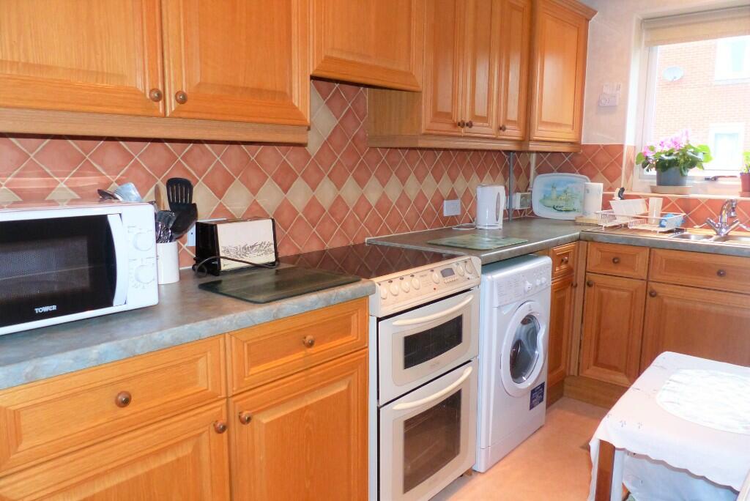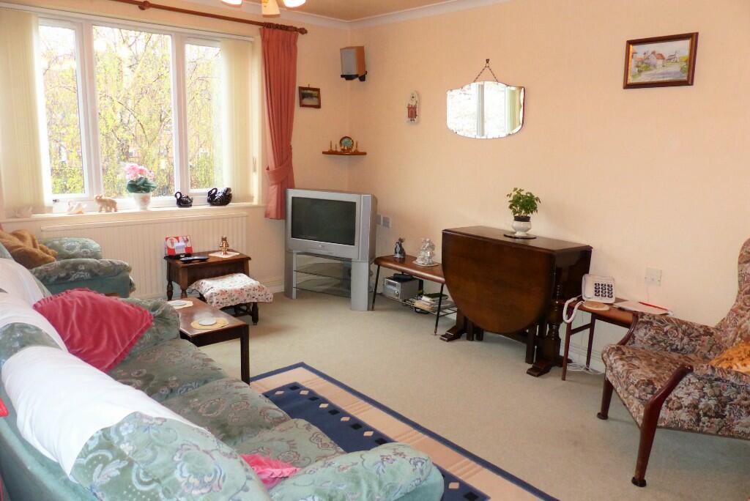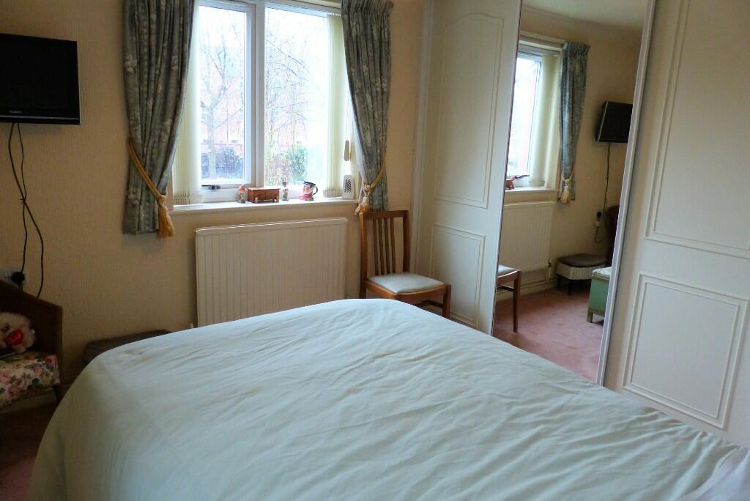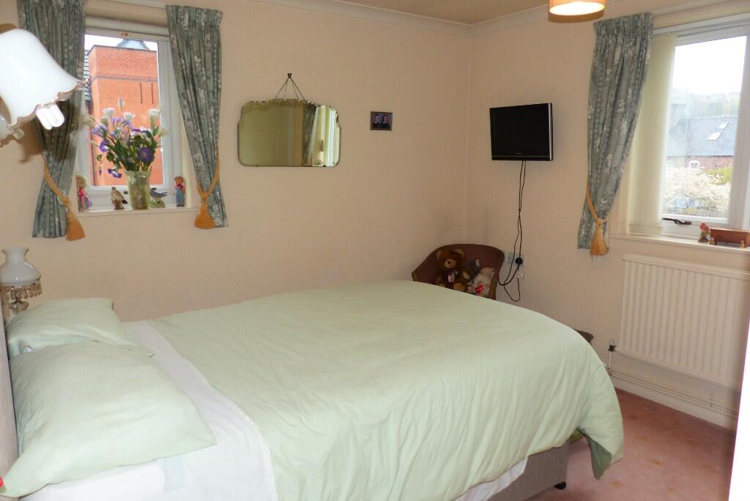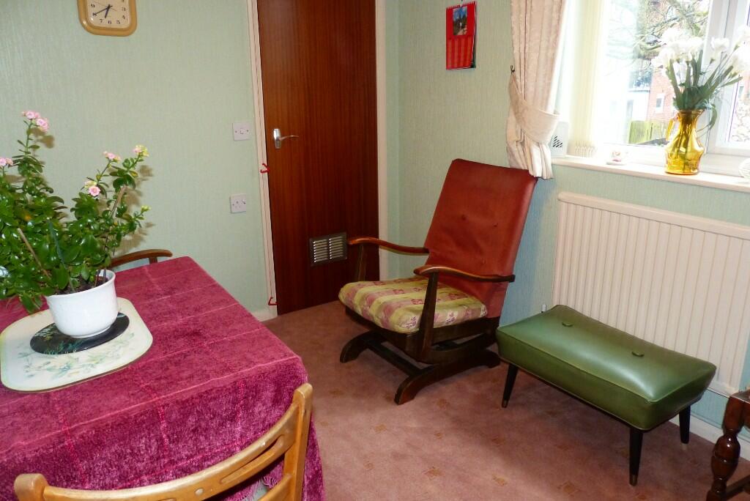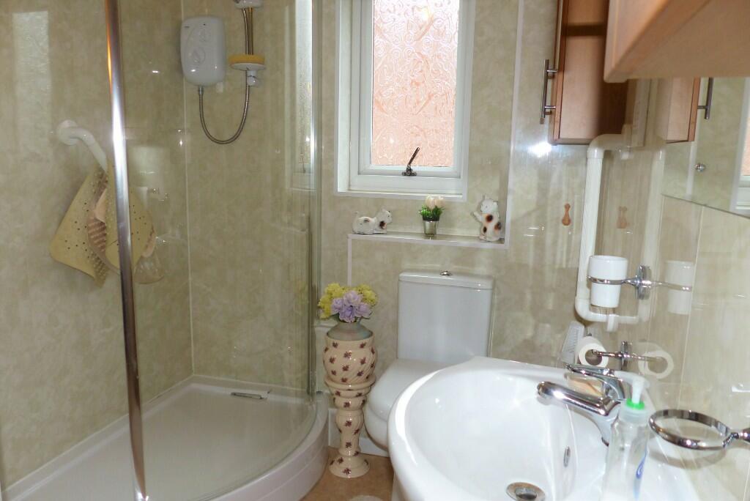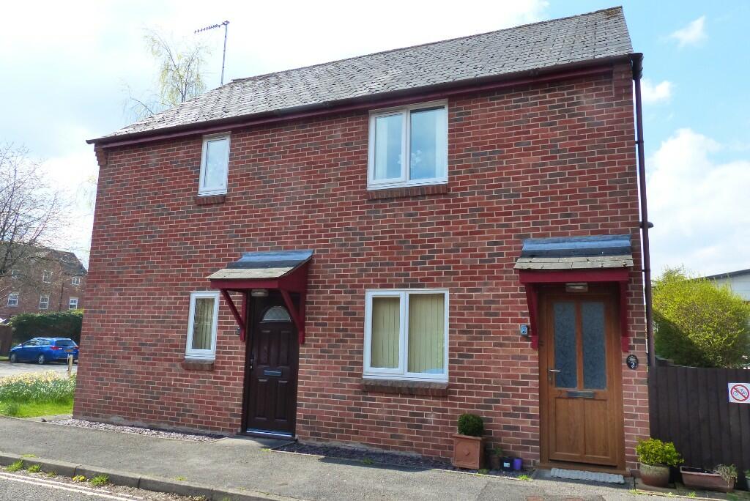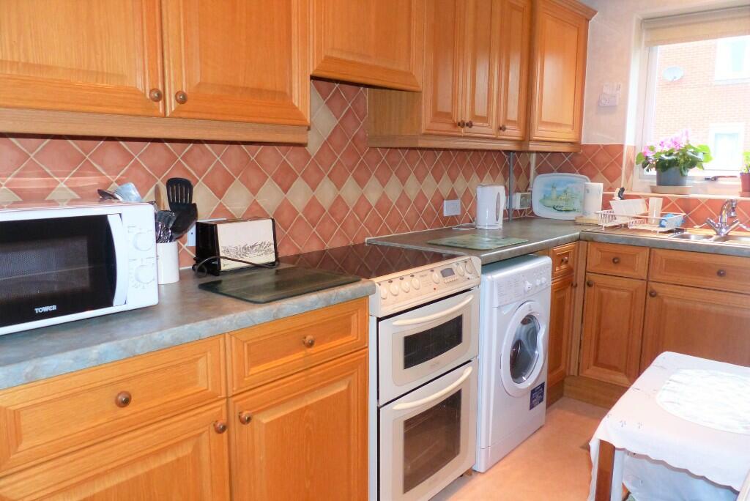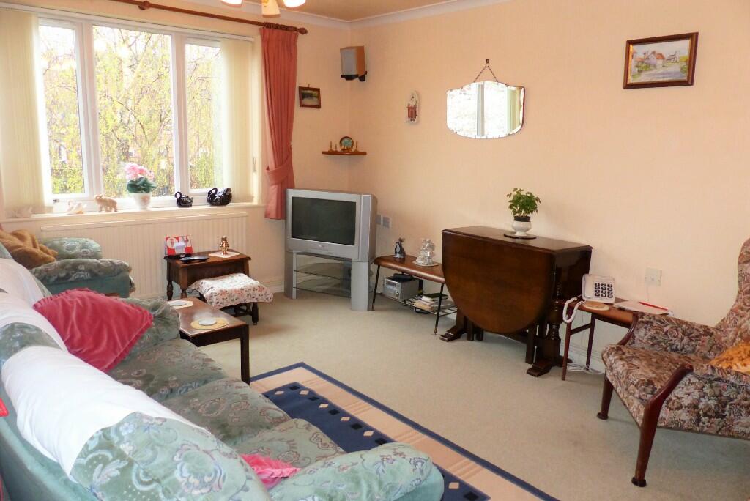Henmore Place, Ashbourne, Derbyshire, DE6
Property Details
Bedrooms
2
Bathrooms
1
Property Type
Apartment
Description
Property Details: • Type: Apartment • Tenure: N/A • Floor Area: N/A
Key Features: • Two bedroom self contained retirement apartment • Stairlift to first floor level • Gas centrally heated • Convenient town centre location
Location: • Nearest Station: N/A • Distance to Station: N/A
Agent Information: • Address: 11 Church Street, Ashbourne, DE6 1AE
Full Description: DESCRIPTION A self-contained, two-bedroomed, first floor apartment benefiting from gas fired central heating and upvc double glazing throughout. It occupies a most convenient location within easy reach of all town centre facilities and amenities.
The well-proportioned and pleasantly appointed accommodation is ideal for occupation by the retired couple or single person and briefly comprises sitting room, fitted kitchen, two bedrooms and shower room. Externally there are communal gardens and car parking.
ACCOMMODATION A upvc double glazed front entrance door opens into the
Entrance Hall having staircase leading to the first floor with stairlift.
First Floor Landing with doors leading to the kitchen, sitting room, both bedrooms, shower room and walk-in storage cupboard/pantry. There is a radiator, access to the roof space and inbuilt cylinder cupboard.
Walk-In Storage Cupboard/Pantry 2.27m x 0.88m having a wall mounted cupboard and shelving,
Kitchen 3.87m x 1.66m [12'8" x 5'5"] comprising a range of wall and base units and drawers, space for a cooker with electric cooker point and extractor hood. Space and plumbing for a washing machine and space for a fridge/freezer. Work surface with inset stainless steel one and a half bowl sink and drainer unit and tiled splash backs. Side aspect upvc double glazed window and radiator.
Sitting/Dining Room 4.37m x 3.07m [14'4" x 10'1"] having a coved ceiling, side aspect upvc double glazed window and radiator.
Bedroom One 3.6m x 3.11m [11'10" x 10'2"] having upvc double glazed windows to the front and side, coved ceiling, radiator and fitted triple wardrobe with sliding doors providing shelving and hanging space.
Bedroom Two 3.16m x 2.11m [10'4" x 6'11"] having coved ceiling, front aspect upvc double glazed window, radiator and large inbuilt storage cupboard.
Shower Room 2.57m x 1.81m [8'6" x 6'] comprising a double shower cubicle with electric shower, low flush wc, wash hand basin with vanity unit below, two wall cupboards, radiator and side aspect upvc double glazed window.
OUTSIDE There are well maintained communal gardens along with resident and visitor parking.
SERVICES It is understood that all mains services are connected.
FIXTURES & FITTINGS Other than those fixtures and fittings specifically referred to in these sales particulars no other fixtures and fittings are included in the sale.
TENURE It is understood that the property is held on the basis of a 75% share of a new 99 year lease which will be granted upon acquisition. There is an annual service charge payable which at the time of the preparation of these sales particulars was £139.22 per calendar month and covers such matters as buildings insurance, repairs, upkeep and maintenance of common parts, external lighting etc.
NB Purchasers must be of pensionable age, retired or in receipt of a state/private pension and must be 55 years old or more.
COUNCIL TAX For Council Tax purposes the property is in Band B.
EPC RATING C
VIEWING Strictly by prior appointment with the sole agents Messrs Fidler-Taylor & Co on .
Ref: FTA2573BrochuresBrochure 1
Location
Address
Henmore Place, Ashbourne, Derbyshire, DE6
City
Ashbourne
Features and Finishes
Two bedroom self contained retirement apartment, Stairlift to first floor level, Gas centrally heated, Convenient town centre location
Legal Notice
Our comprehensive database is populated by our meticulous research and analysis of public data. MirrorRealEstate strives for accuracy and we make every effort to verify the information. However, MirrorRealEstate is not liable for the use or misuse of the site's information. The information displayed on MirrorRealEstate.com is for reference only.
