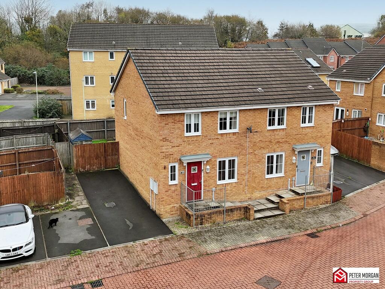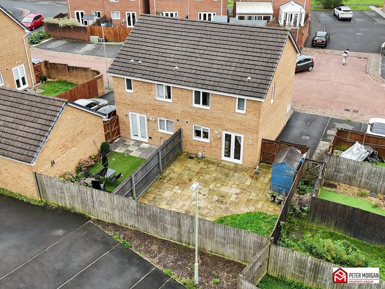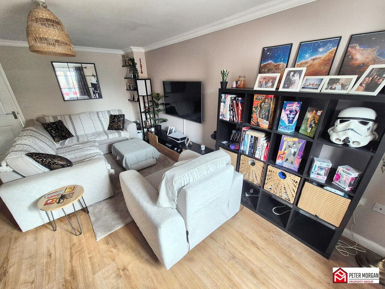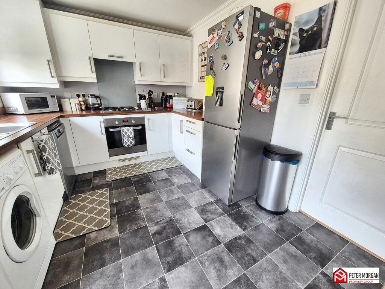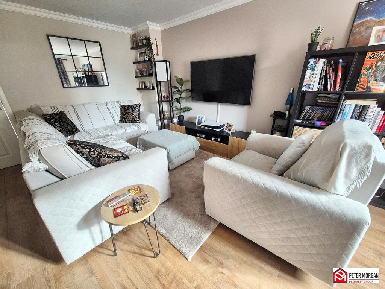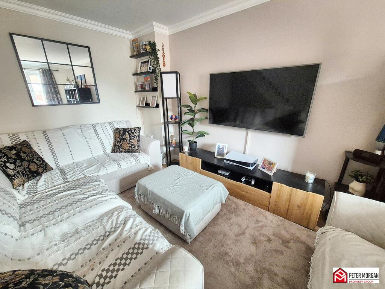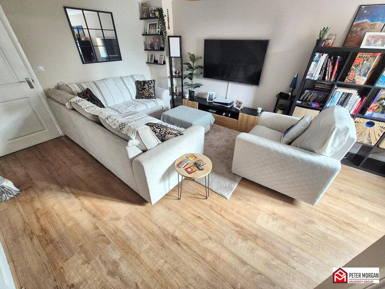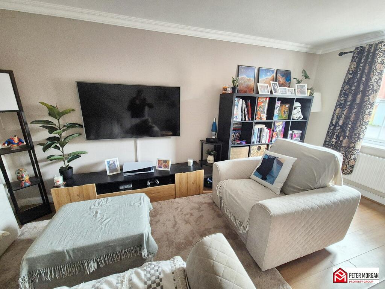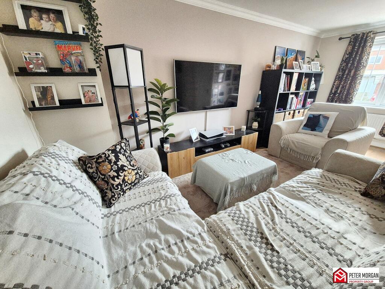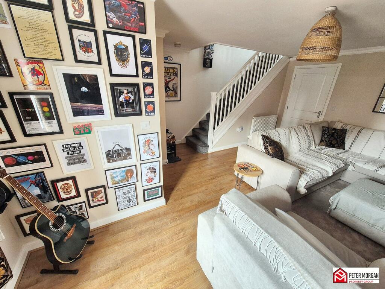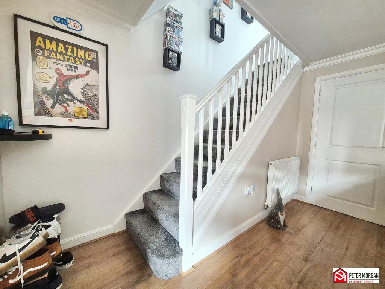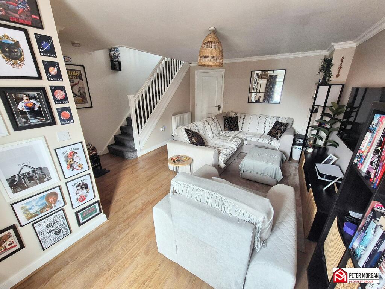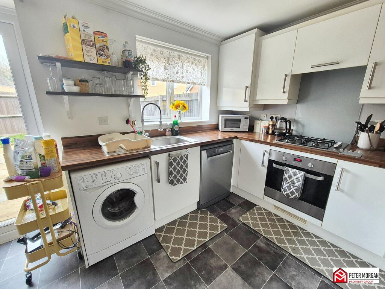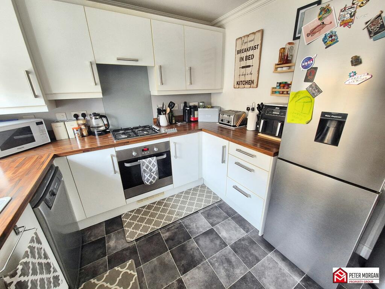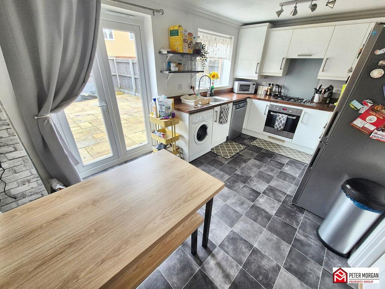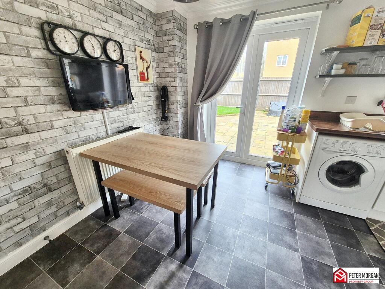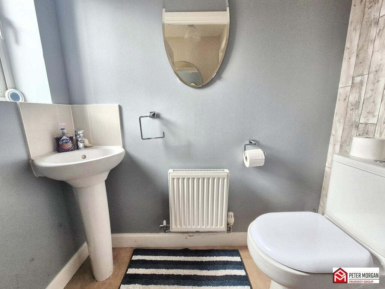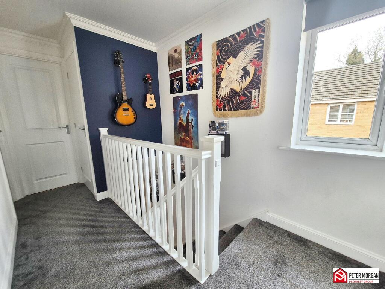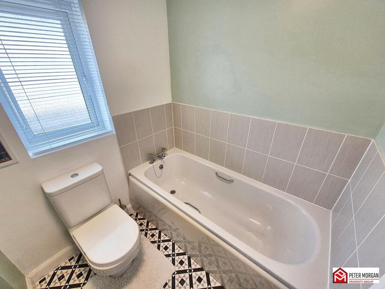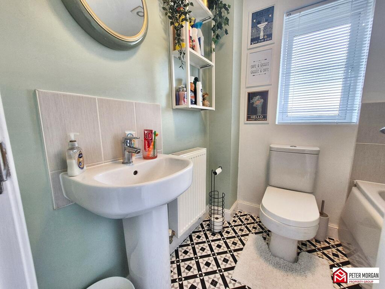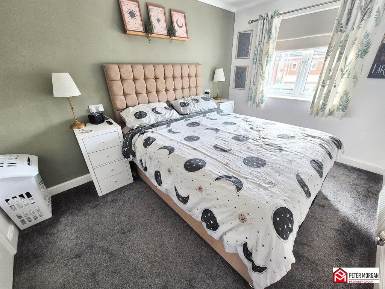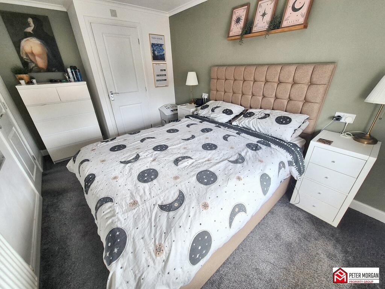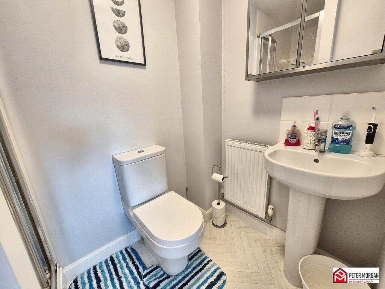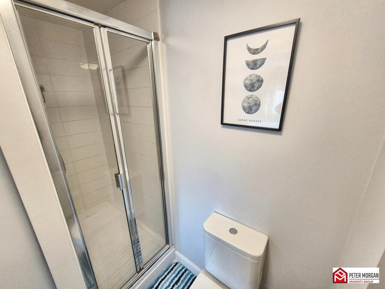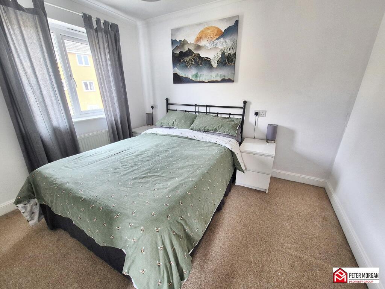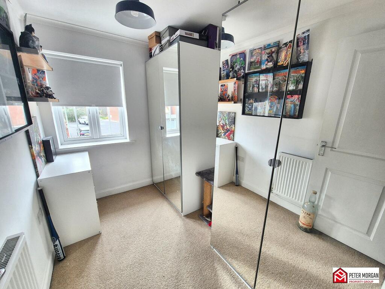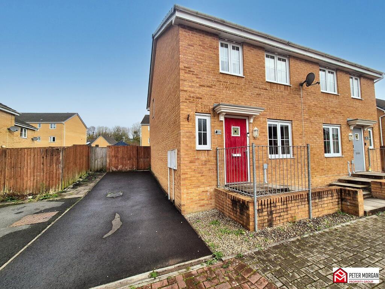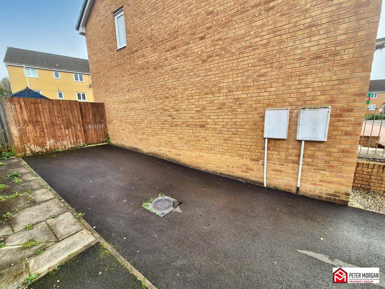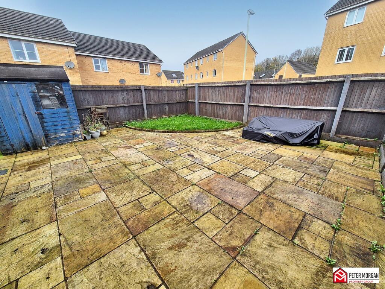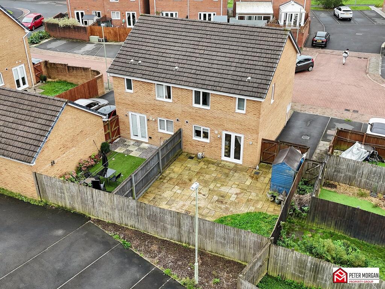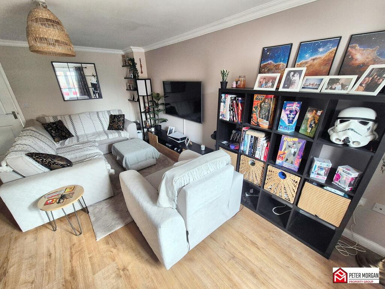Heol Bryncethin, Sarn, Bridgend, Bridgend County. CF32 9GG
Property Details
Bedrooms
3
Bathrooms
2
Property Type
Semi-Detached
Description
Property Details: • Type: Semi-Detached • Tenure: N/A • Floor Area: N/A
Key Features: • 3 bedroom semi detached house • Open plan lounge • Kitchen/ dining room • Bathroom, ensuite room and cloakroom • Enclosed rear garden • Approximately 1 mile from the M4 at Junction 36 and out of town shopping at McArthur Glen Designer Outlet • Situated in a highly convenient location for local schools, shops, leisure centre, swimming pool, public transport links • Driveway parking for 2 cars • uPVC double glazing and combi gas central heating • Council Tax Band: D. EPC:
Location: • Nearest Station: N/A • Distance to Station: N/A
Agent Information: • Address: 16 Dunraven Place, Bridgend, CF31 1JD
Full Description: 3 BEDROOM SEMI DETACHED HOME, DRIVEWAY/ PARKING FOR 2 CARS, EN SUITE, FAMILY SIZE REAR GARDEN WITH SIDE ACCESS, CONVENIENT LOCATION AND MORE!!
Situated in a highly convenient location for local schools, shops, leisure centre, swimming pool, public transport links and approximately 1 mile from the M4 at Junction 36 and out of town shopping at McArthur Glen Designer Outlet.
This home has accommodation comprising hallway, cloakroom, lounge, kitchen/ breakfast room with garden access. First floor landing, bathroom, ensuite and 3 bedrooms.
The property benefits from uPVC double glazing and combi gas central heating.GROUND FLOORHallwayComposite front door. Plastered walls and ceiling. Wood effect laminate flooring. Radiator.CloakroomuPVC double glazed window. Plastered walls and ceiling. Feature papered wall. Close coupled w.c and corner pedestal style sink with tiled splashback. Vinyl flooring. Radiator.LoungeuPVC double glazed window. Plastered walls and ceiling. Wood effect laminate flooring. Staircase leading to first floor. Radiator.Kitchen / Dining RoomuPVC double glazed French doors. Fitted kitchen comprising a range of wall mounted and base units with wood effect laminate work tops. Stainless steel sink unit with mixer extendable tap. Integrated stainless steel gas hob with glass splashback, stainless steel electric oven and integrated extractor fan. Space and plumbing for washing machine and dishwasher. Plastered walls and ceiling with feature brick effect papered wall. Understairs storage. Vinyl flooring. Radiator.FIRST FLOORLandinguPVC double glazed window. Plastered walls and ceiling. Attic access. Fitted carpet.Family BathroomuPVC double glazed window. Plastered walls and ceiling. Three piece suite comprising close coupled w.c, pedestal hand wash basin with tiled splashback and panelled bath. Vinyl flooring. Radiator.Bedroom 1uPVC double glazed window. Plastered walls and ceiling. Fitted carpet. Radiator.En-suite shower room3 piece suite comprising walk in shower with tiled walls, bifolding door and electric shower, close coupled w.c and pedestal style hand wash basin with tiled splashback. Plastered walls and ceiling. Vinyl flooring. Radiator.Bedroom 2uPVC double glazed window. Plastered walls and ceiling. Fitted carpet. Radiator.Bedroom 3uPVC double glazed window. Plastered walls and ceiling. Fitted carpet. Radiator.EXTERIORFront GardenSteps leading to front door. Wrought iron railings enclosing front area.Rear GardenEnclosed rear garden. Indian sand stone paved patio with a corner area laid to lawn. Wood fencing enclosing the whole garden with side access leading to driveway.Driveway2 car tarmacadam driveway.Mortgage AdvicePM Financial is the mortgage partner within the Peter Morgan Property Group. With a fully qualified team of experienced in-house mortgage advisors on hand to provide you with free, no obligation mortgage advice. Please feel free to contact us on or email us at (fees will apply on completion of the mortgage).General InformationPlease be advised that the local authority in this area can apply an additional premium to council tax payments for properties which are either used as a second home or unoccupied for a period of time.BrochuresBrochure
Location
Address
Heol Bryncethin, Sarn, Bridgend, Bridgend County. CF32 9GG
City
Bridgend
Features and Finishes
3 bedroom semi detached house, Open plan lounge, Kitchen/ dining room, Bathroom, ensuite room and cloakroom, Enclosed rear garden, Approximately 1 mile from the M4 at Junction 36 and out of town shopping at McArthur Glen Designer Outlet, Situated in a highly convenient location for local schools, shops, leisure centre, swimming pool, public transport links, Driveway parking for 2 cars, uPVC double glazing and combi gas central heating, Council Tax Band: D. EPC:
Legal Notice
Our comprehensive database is populated by our meticulous research and analysis of public data. MirrorRealEstate strives for accuracy and we make every effort to verify the information. However, MirrorRealEstate is not liable for the use or misuse of the site's information. The information displayed on MirrorRealEstate.com is for reference only.
