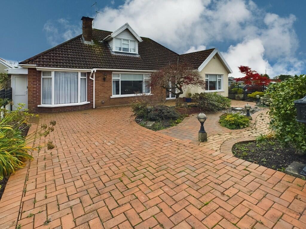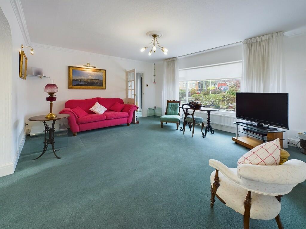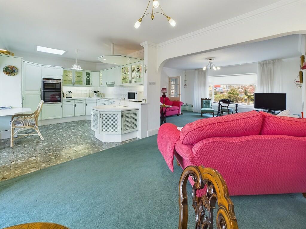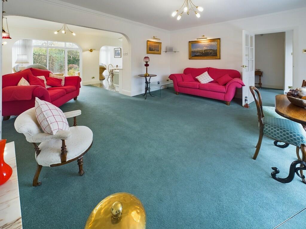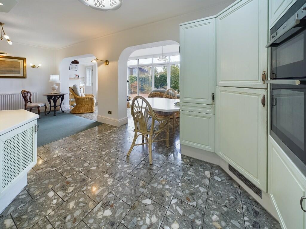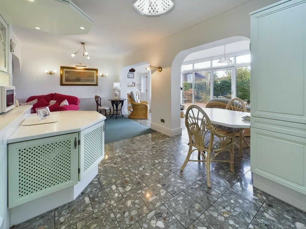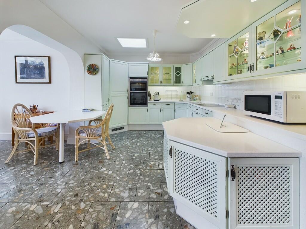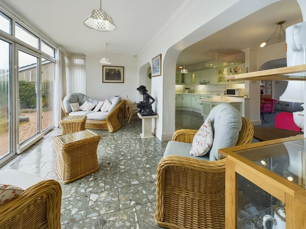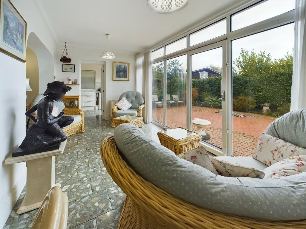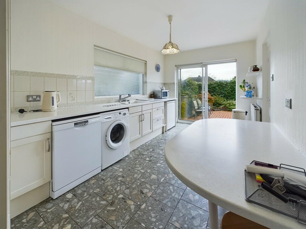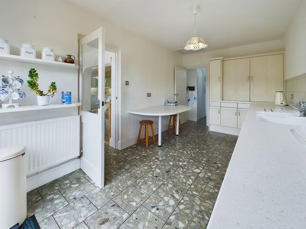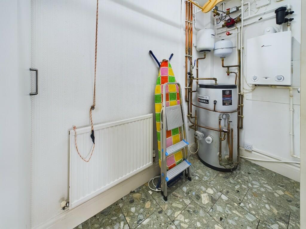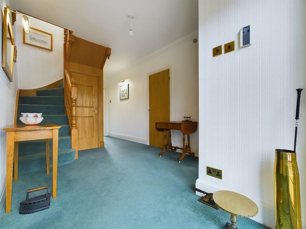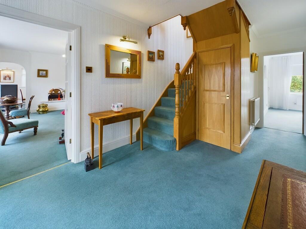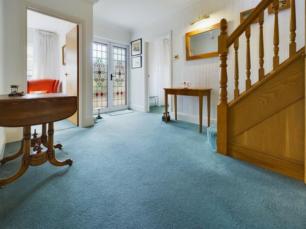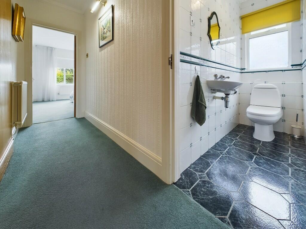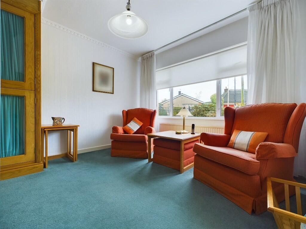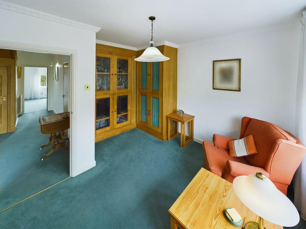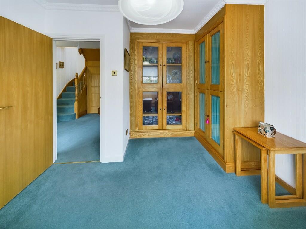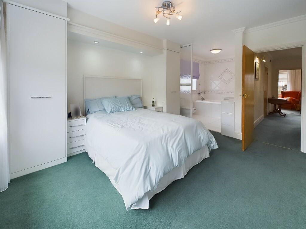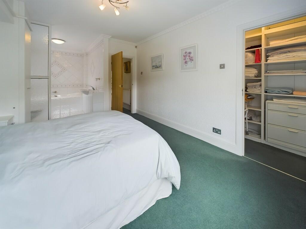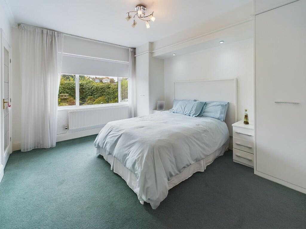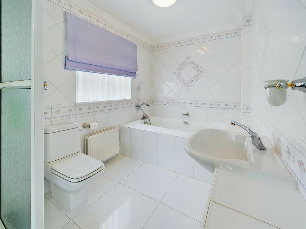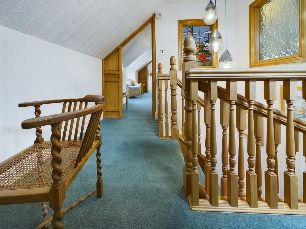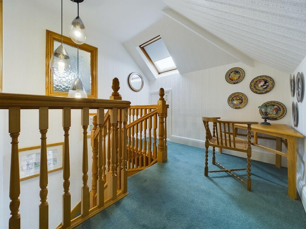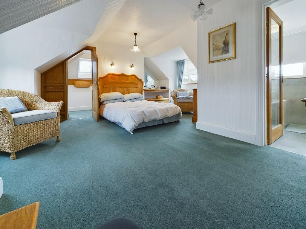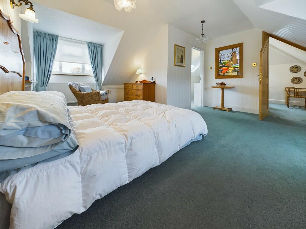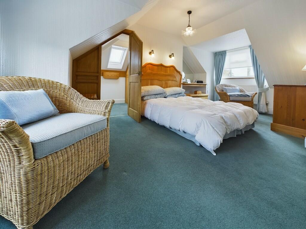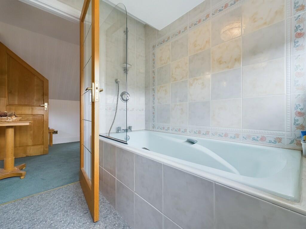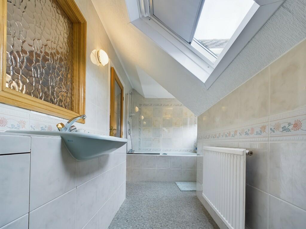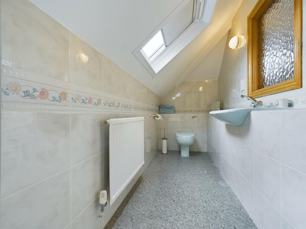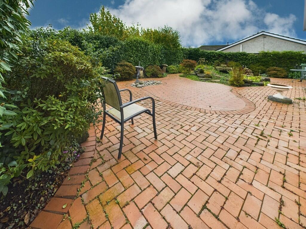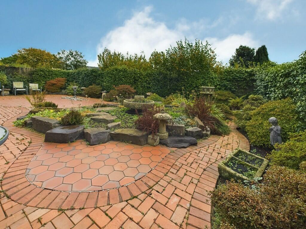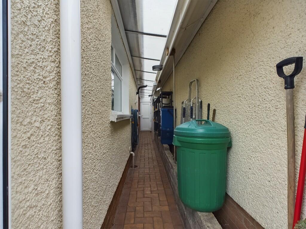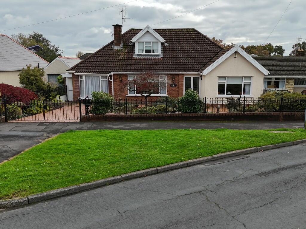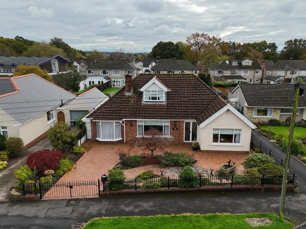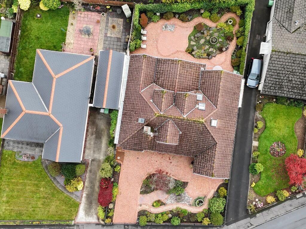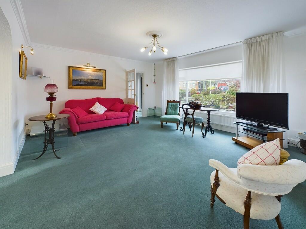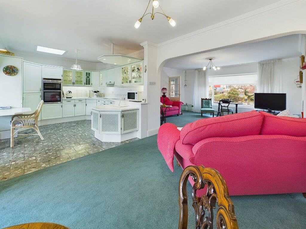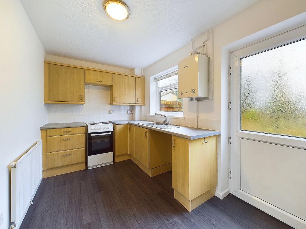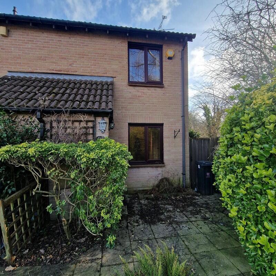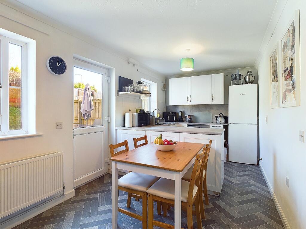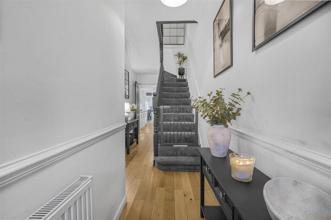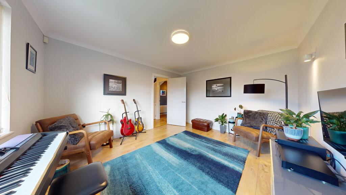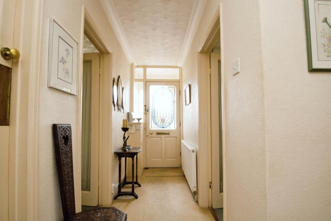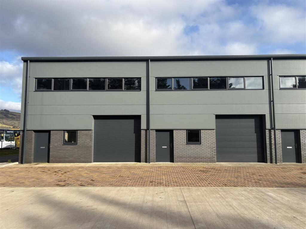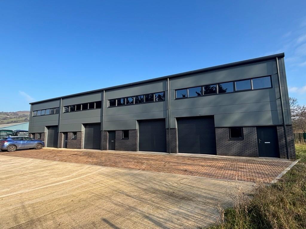Heol Mabon, Rhiwbina, CF14
Property Details
Bedrooms
3
Property Type
Detached Bungalow
Description
Property Details: • Type: Detached Bungalow • Tenure: N/A • Floor Area: N/A
Key Features: • Spacious detached bungalow with 3 bedrooms • Very well presented and maintained • Attractive landscaped front and rear gardens • Close walking distance to shops and bus stops • Sought after location in Rhiwbina • Viewing essential • No forward chain
Location: • Nearest Station: N/A • Distance to Station: N/A
Agent Information: • Address: Albion House Oxford Street, Nantgarw, CF15 7TR
Full Description: A freehold detached bungalow with very attractive low maintenance landscaped gardens and driveway parking. This spacious home is very well presented and maintained and briefly comprises of open plan lounge, dining room, kitchen breakfast room and garden room, generous utility and laundry room off, 3 bedrooms, 2 with ensuite bathrooms and a ground floor WC. The property is ideally situated within close walking distance of the local shops, amenities and bus stops on Heol Llanishen Fach and also the local primary school.
Approached via dual vehicle/pedestrian access. Block paved pathway leading to the aluminium lead lighted coloured glazed double doors
HALL: ceiling light, wall lights, decorative coving, power points, radiator with thermostat, wooden door off to understairs storage cupboard with hanging rail and shelf
GROUND FLOOR WC: 2-piece white suite comprising of low-level toilet and wall mounted wash hand basin, fully ceramic tiled walls, ceramic tiled floor, ceiling light, decorative coving, uPVC obscure glazed window to the side with opening
LOUNGE: spacious room open plan to the dining room, kitchen/breakfast area and garden room providing a perfect space for entertaining. uPVC double glazed window to the front with openings, ceiling light, ceiling rose, decorative coving, wall lights, power points, 2 radiators with thermostats, double sided open fireplace and twin archways off to the dining room
DINING ROOM: uPVC double glazed bay window to the front with openings and uPVC double glazed window to the side, radiator with thermostat, wall lights, decorative coving, ceiling light, power points,
KITCHEN: shaker style fitted kitchen with 2 display cabinets, granite worktop surfaces incorporating sink with stainless steel base and drainer, and mixer tap over, inset Neff 4 burner induction hob, Neff double oven, power points, integrated fridge/freezer, ceiling light, extractor hood, breakfast bar seating area, Velux window, ceramic tiled splashbacks, ceramic tiled floor, open plan to the garden room
GARDEN ROOM: uPVC double glazed sliding patio doors with wall-to-wall side casement windows, power points, radiator, ceramic tiled floor, 2 ceiling lights, decorative coving, door off to the generous utility room
UTILITY ROOM: shaker style base cupboards and wall units with granite worktop over incorporating sink and drainer and mixer tap over, power points, breakfast bar seating area, access hatch to loft space, ceiling light, uPVC obscure double glazed window to the side, ceramic tiled splashback, ceramic tiled floor, radiator with thermostat, power points, space for washing machine, dishwasher and freezer, aluminium sliding patio doors to the rear garden, flush panel door off to the storage/laundry room
LAUNDRY ROOM: built in storage cupboards housing the electric meter, gas meter and consumer unit, wall mounted Worcester gas boiler, water tank, radiator with thermostat, ceiling light, sliding storage cupboards, ceramic tiled floor
STUDY / BEDROOM 3: uPVC double glazed window to the front with openings, large built in wooden display cabinets, ceiling light, decorative coving, power points, radiator with thermostat
BEDROOM 2: uPVC double glazed window to the rear with openings, radiator with thermostat, decorative coving, ceiling light, overbed wardrobe/cupboards with matching bedside cabinets, power points obscure glazed screen to ensuite bathroom, wooden frame glazed door off to the walk-in wardrobe
WALK IN WARDROBE: fitted with shelves, wall mounted mirror, shaver socket
ENSUITE: 3-piece suite comprising of low-level toilet, wash hand basin and bath with mixer shower over, ceramic tiled walls and floor, uPVC obscure glazed window to the side with opening, radiator
Staircase with Newel post handrail and spindles leading from the hall to the first-floor landing
LANDING: ceiling light, 1 stainless steel window to the master bedroom, obscure glazed window to the ensuite, access off to eaves storage
MASTER BEDROOM: 2 ceiling lights, 2 wall lights, power points, uPVC double glazed window to the front and uPVC window to the rear, radiator with thermostat, power points, access to eaves storage, door off to walk in wardrobe and ensuite bathroom
ENSUITE: 3-piece suite comprising of low-level toilet, wash hand basin and bath with mixer shower over, Velux window, uPVC obscure double-glazed window to the rear, 2 ceiling lights, 2 wall lights, radiator with thermostat, fully ceramic tiled walls, vinyl floor covering
WALK IN WARDROBE: hanging rails, small wall mounted fold down table,
OUTSIDE: Front Garden - very attractive landscaped garden with dwarf brick-built walls and wrought iron fenced boundaries with twin gates, borders planted with flowers and shrubs, block paving providing driveway parking, outside lights, door accessing the covered side access to rear garden Rear Garden - enclosed low maintenance attractive landscaped garden, close boarded fence boundaries with hedges, flowers and shrubs, block paving, 2 covered storage areas to either side of the bungalow, providing ample space for garden tools and storage, outside electric point and tap
NB: Carpets where fitted are included at the sale price.
TENURE: We are informed that the property is of freehold tenure
SERVICES: Mains gas, electricity, water and drainage, telephone lines subject to transfer regulations.
LAND TRANSACTION TAX: £29,250.00 (based on the guide price)
OUTGOINGS: Council Tax Band F, water rates
VIEWINGS: Accompanied viewings strictly by appointment with the Selling Agents.
PLEASE NOTE: Whilst we endeavour to make our sales details accurate and reliable, if there is any point which is of particular importance to you, please contact the office and we will be pleased to check the information. Do so particularly if contemplating travelling some distance to the property. The mention of any appliances and/or services within these details does not imply that they are in full and/or efficient working order.
Location
Address
Heol Mabon, Rhiwbina, CF14
City
Rhiwbina
Features and Finishes
Spacious detached bungalow with 3 bedrooms, Very well presented and maintained, Attractive landscaped front and rear gardens, Close walking distance to shops and bus stops, Sought after location in Rhiwbina, Viewing essential, No forward chain
Legal Notice
Our comprehensive database is populated by our meticulous research and analysis of public data. MirrorRealEstate strives for accuracy and we make every effort to verify the information. However, MirrorRealEstate is not liable for the use or misuse of the site's information. The information displayed on MirrorRealEstate.com is for reference only.
