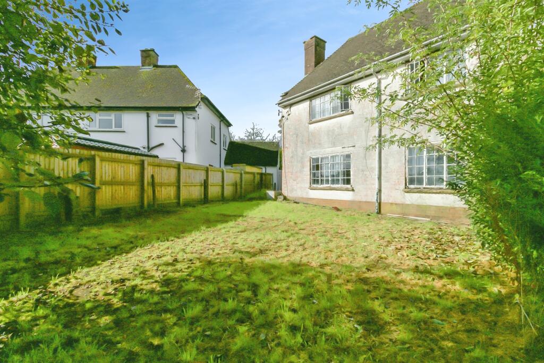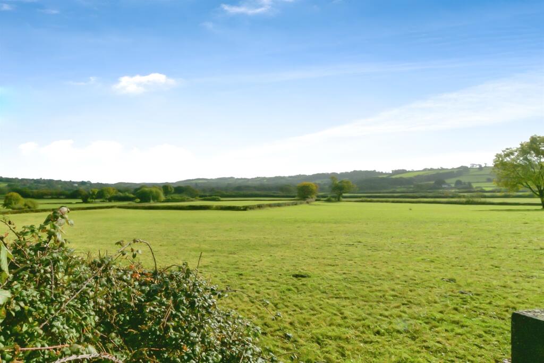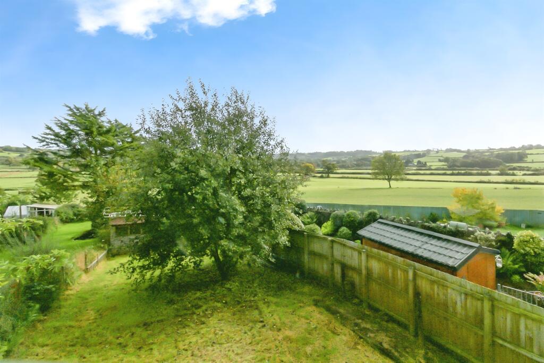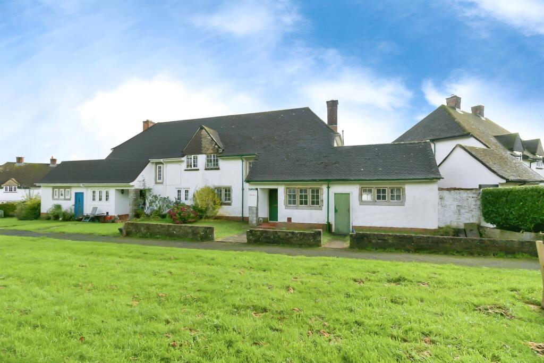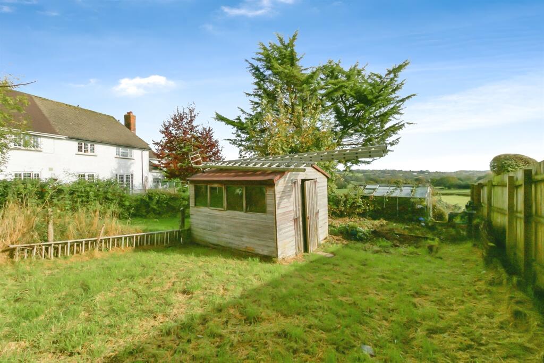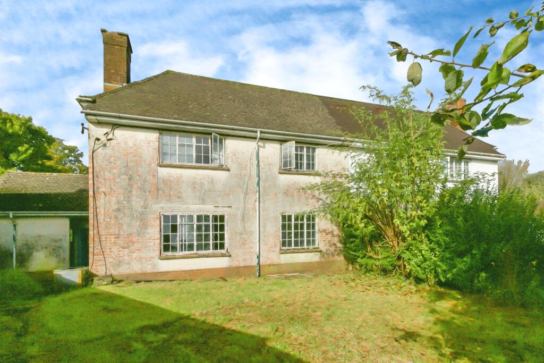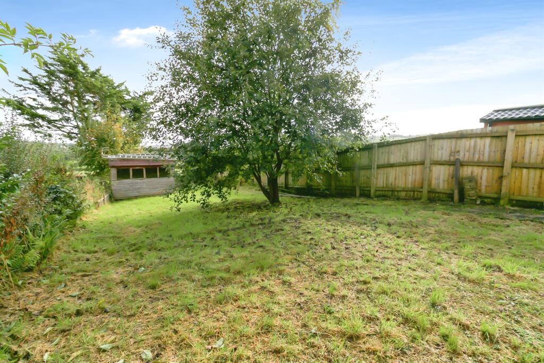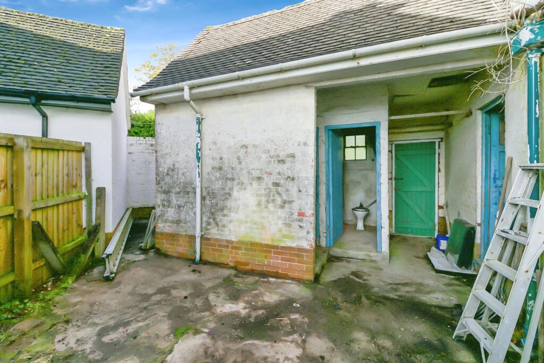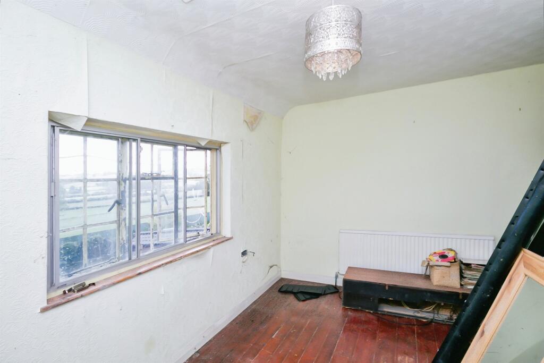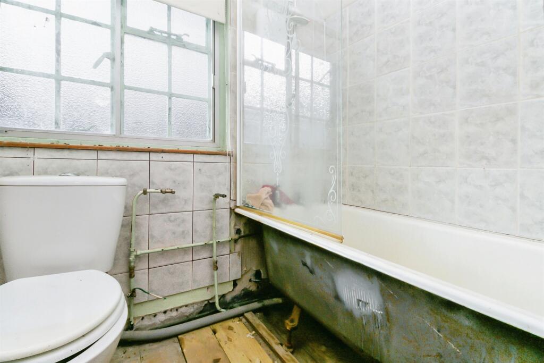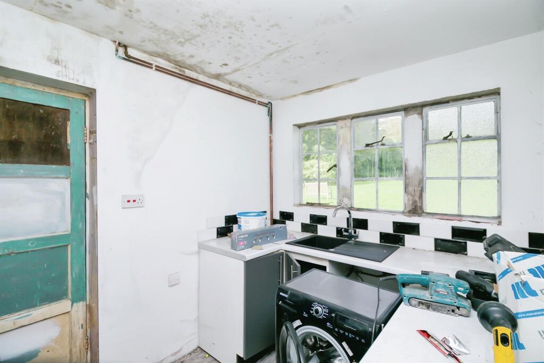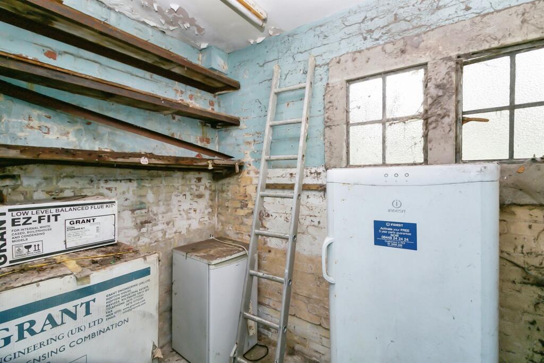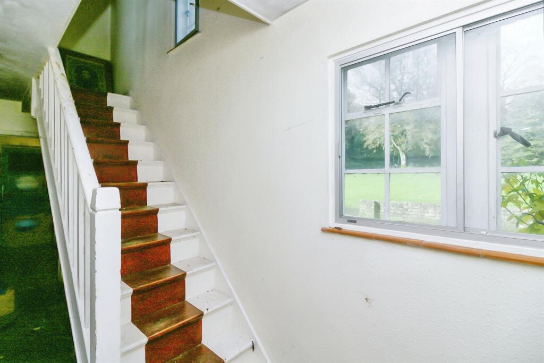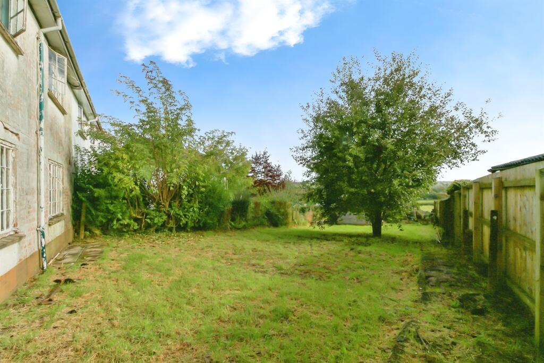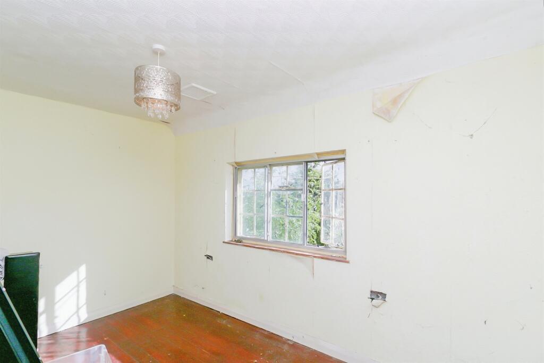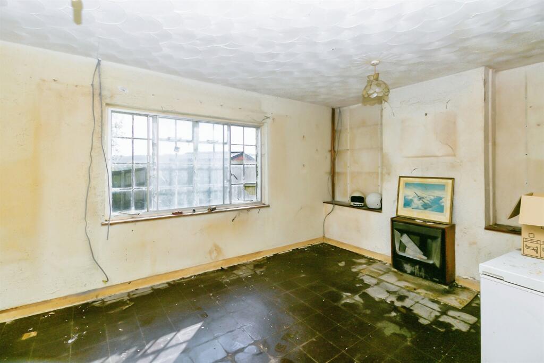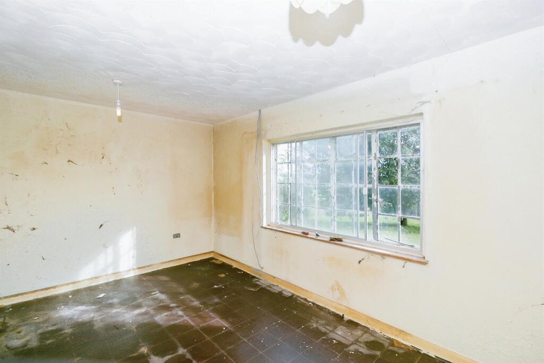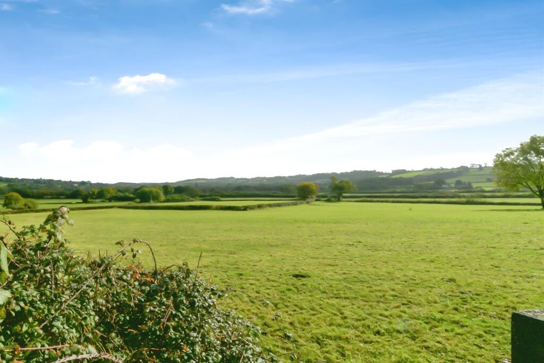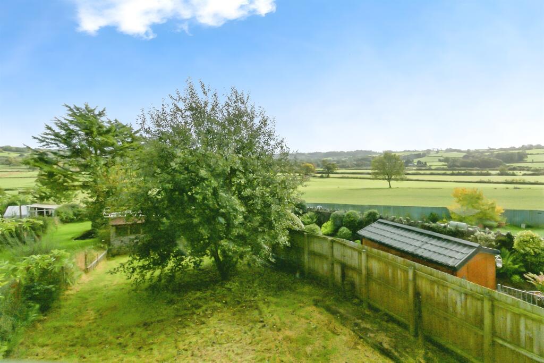Heol St. Cattwg, Pendoylan, Cowbridge
Property Details
Bedrooms
3
Bathrooms
1
Property Type
Semi-Detached
Description
Property Details: • Type: Semi-Detached • Tenure: N/A • Floor Area: N/A
Key Features: • Council Tax Band - E • Exciting opportunity to turn into a unique space • To be sold with no ongoing chain • Village location • Fantastic far reaching countryside views • Generous garden
Location: • Nearest Station: N/A • Distance to Station: N/A
Agent Information: • Address: 52 High Street Cowbridge CF71 7AH
Full Description: SUMMARYA blank canvas waiting for you to make it into a home within a popular village location. Two reception rooms and three bedrooms with the potential to extend. Fantastic far reaching countryside views.DESCRIPTIONThis family home offers a wealth of potential and is a fantastic opportunity for those looking to put their stamp on a property. The village of Pendoylan boasts a highly regarded Primary School and is within catchment for Cowbridge Comprehensive School. It is located approx 6 miles from the bustling market Town of Cowbridge and is a short drive away from the A48 and J 34 of the M4. The accommodation boasts far reaching countryside views to the rear and comprises of two reception rooms and a kitchen to the ground floor and three bedrooms and a bathroom to the first floor. The property offers a generous rear garden and parking to the front of the property. The Vale Resort is located at Hensol in the North of Pendoylan. It consists of a four star hotel, two championship golf courses and a leisure centre, with a swimming pool and gym. The village has also won many awards in Best Kept Village competitions.Hallway Entered via wooden door, doors to two reception rooms, doorway to kitchen, cupboard housing consumer unit, window to front, stairs leading to the first floor.Reception Room One 16' 6" (Max into recess) x 10' 11" ( 5.03m (Max into recess) x 3.33m )Window to rear overlooking the garden and countryside beyond.Reception Room Two 12' 6" (Max into recess) x 9' 10" ( 3.81m (Max into recess) x 3.00m )a second reception room with window to rear overlooking the garden and countryside beyond.Kitchen 10' 8" x 7' 4" ( 3.25m x 2.24m )window to front, worktop inset with sink and drainer, tiloed flooring, space for washing machine and upright fridge/freezer, door to rear garden and outhousing.Outbuildings Two separate storage spaces and WC, gate leading to the front garden.Landing Window to front, doors leading to three bedrooms and bathroom, storage cupboard, access to loft space.Bedroom One 13' 8" (Max into recess) x 11' 1" ( 4.17m (Max into recess) x 3.38m )Window to rear with fantastic far reaching countryside views.Bedroom Two 12' 10" x 11' (Max into doorway) ( 3.91m x 3.35m (Max into doorway) )A second double bedroom, window to rear with fantastic far reaching countryside views.Bedroom Three 9' 1" x 8' 1" ( 2.77m x 2.46m )A single bedroom with window overlooking the front garden.Bathroom 6' x 5' 9" ( 1.83m x 1.75m )Window to side, electric shower over bath, partially tiled walls, push button WC.Front Garden Laid to lawn with low level wall. Communal parking bays to the front of the property.Rear Garden Laid to lawn with fence to boundaries, shed, far reaching countryside views.1. MONEY LAUNDERING REGULATIONS: Intending purchasers will be asked to produce identification documentation at a later stage and we would ask for your co-operation in order that there will be no delay in agreeing the sale. 2. General: While we endeavour to make our sales particulars fair, accurate and reliable, they are only a general guide to the property and, accordingly, if there is any point which is of particular importance to you, please contact the office and we will be pleased to check the position for you, especially if you are contemplating travelling some distance to view the property. 3. The measurements indicated are supplied for guidance only and as such must be considered incorrect. 4. Services: Please note we have not tested the services or any of the equipment or appliances in this property, accordingly we strongly advise prospective buyers to commission their own survey or service reports before finalising their offer to purchase. 5. THESE PARTICULARS ARE ISSUED IN GOOD FAITH BUT DO NOT CONSTITUTE REPRESENTATIONS OF FACT OR FORM PART OF ANY OFFER OR CONTRACT. THE MATTERS REFERRED TO IN THESE PARTICULARS SHOULD BE INDEPENDENTLY VERIFIED BY PROSPECTIVE BUYERS OR TENANTS. NEITHER PETER ALAN NOR ANY OF ITS EMPLOYEES OR AGENTS HAS ANY AUTHORITY TO MAKE OR GIVE ANY REPRESENTATION OR WARRANTY WHATEVER IN RELATION TO THIS PROPERTY.BrochuresPDF Property ParticularsFull Details
Location
Address
Heol St. Cattwg, Pendoylan, Cowbridge
City
Cowbridge with Llanblethian
Features and Finishes
Council Tax Band - E, Exciting opportunity to turn into a unique space, To be sold with no ongoing chain, Village location, Fantastic far reaching countryside views, Generous garden
Legal Notice
Our comprehensive database is populated by our meticulous research and analysis of public data. MirrorRealEstate strives for accuracy and we make every effort to verify the information. However, MirrorRealEstate is not liable for the use or misuse of the site's information. The information displayed on MirrorRealEstate.com is for reference only.
