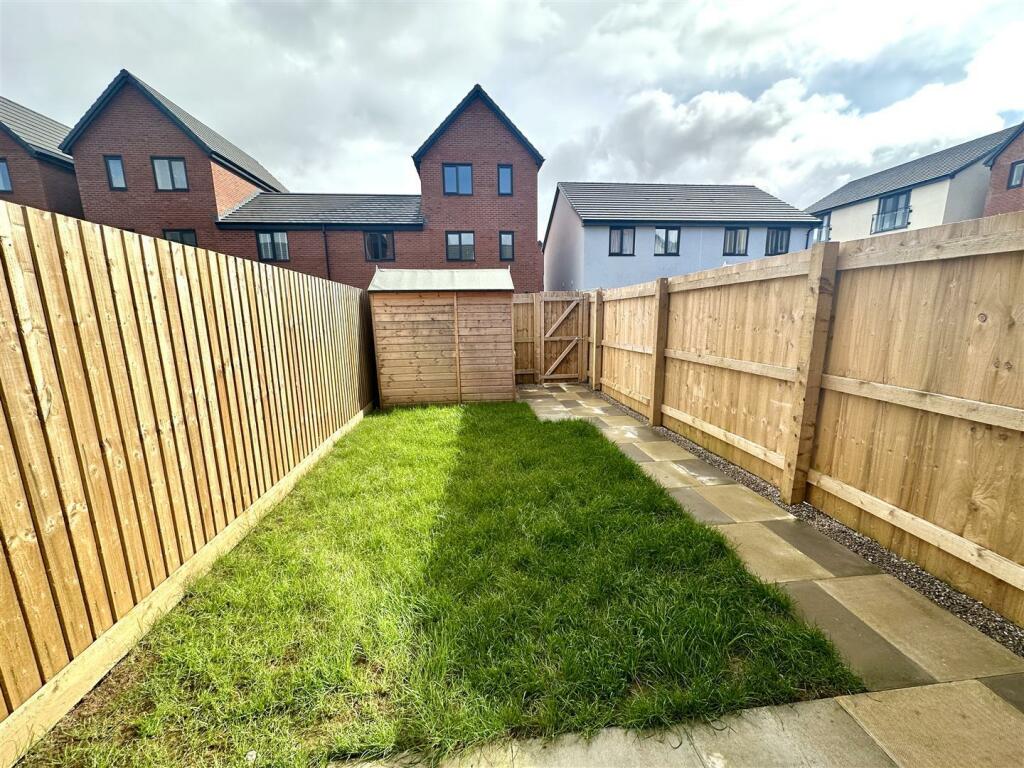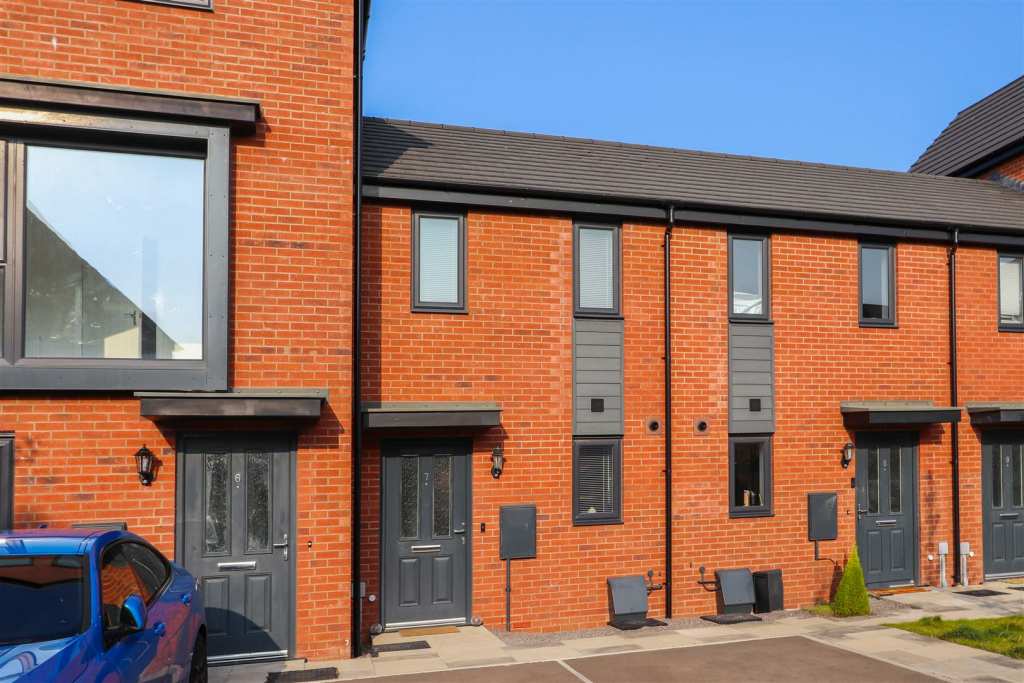Heol Y Doc Glanhau, Barry
Property Details
Bedrooms
2
Bathrooms
2
Property Type
Terraced
Description
Property Details: • Type: Terraced • Tenure: N/A • Floor Area: N/A
Key Features: • NHBC - Warranty • Off Road Parking • Modern • Open Plan Living • No Chain • GCH • Two Double Bedrooms
Location: • Nearest Station: N/A • Distance to Station: N/A
Agent Information: • Address: 84 High Street, Barry, CF62 7DX
Full Description: Knights would like to offer the opportunity to acquire this beautifully presented home on the new East Haven development site, Barry. With two double bedrooms, modern, open floorplan and great garden, this home would suit many. Ideally located, close to local schools, shops and great links into Cardiff and surrounding towns. Property briefly comprising; Entrance hallway, Open plan Living/Kitchen/Diner and Downstairs W/C to the ground floor. Two double bedrooms and family bathroom to the first floor. Enclosed rear garden. Off road parking.Entrance - Via composite door with obscure glass panels leading into;Hallway - Staircase rising to first floor landing with fitted carpet. Radiator. Wood effect flooring. Door into;Open Plan Living/Kitchen/Dining Room - 6.71m x 3.68m - KITCHEN; 8'11" UPVC double glazed window to the front elevation. Range of modern wall and base units with wood effect work surfaces over, extending into breakfast bar. Build in oven with four ring electric hob and extractor fan above. Stainless steel one and a half bowl sink and drainer with mixer tap over. Ample space and plumbing for undercounter white goods and upright fridge/freezer. Under stairs storage space. Continuation of the wood effect flooring. LIVING ROOM; 12'1"UPVC double glazed patio doors to the rear elevation overlooking and leading to the rear garden. Feature wall with wood panelling. Feature light fitting. Two radiators. Continuation of the wood effect flooring. Door into;W/C - 1.50m x 0.86m - Spotlight to ceiling. Extractor fan. Low level W/C. Pedestal wash hand basin with mixer tap over. Radiator.First Floor Landing - Access to loft space. Smoke detector. Fitted carpet. Doors off to all rooms.Bedroom One - 3.68m x 2.36m - Two UPVC double glazed windows to the front elevation. Feature wall with wood panelling. Radiator. Fitted carpet.Bedroom Two - 3.68m x 2.36m - UPVC double glazed window to the rear elevation. Range of built in wardrobes with sliding mirror doors. Radiator. Fitted carpet.Bathroom - 1.80m x 1.68m - Extractor fan. Three piece suite comprising; Bath with mixer tap and shower attachment over, Pedestal wash hand basin with mixer tap over and low level w/c. Tiling to splash back areas. Radiator. Tiling to floor.Rear Garden - Rear garden enclosed with timber fencing. Mainly laid with lawn. Gate to the rear giving lane access. Timber shed to remain.Front Elevation - Allocated parking bay.BrochuresHeol Y Doc Glanhau, BarryMaterial InformationBrochure
Location
Address
Heol Y Doc Glanhau, Barry
City
Barry
Features and Finishes
NHBC - Warranty, Off Road Parking, Modern, Open Plan Living, No Chain, GCH, Two Double Bedrooms
Legal Notice
Our comprehensive database is populated by our meticulous research and analysis of public data. MirrorRealEstate strives for accuracy and we make every effort to verify the information. However, MirrorRealEstate is not liable for the use or misuse of the site's information. The information displayed on MirrorRealEstate.com is for reference only.










