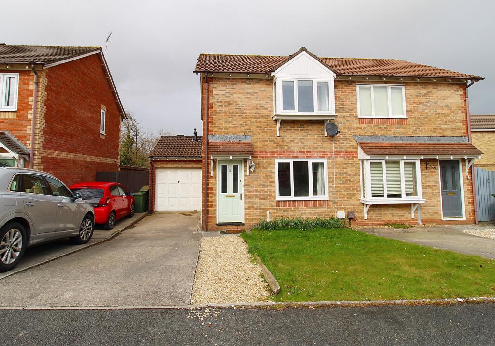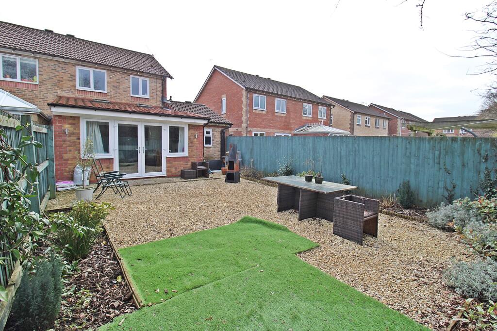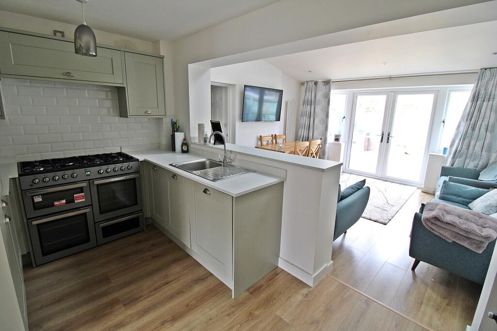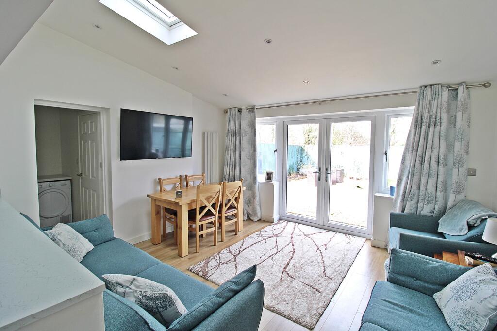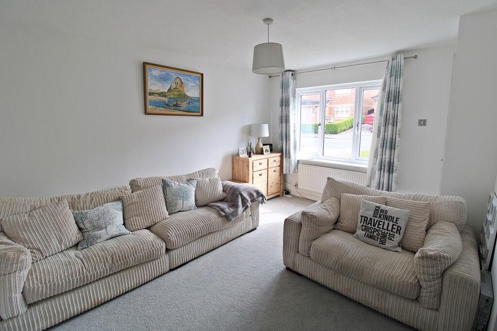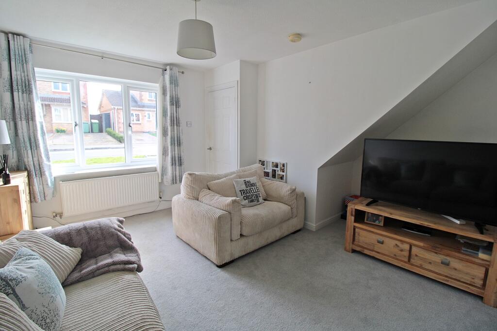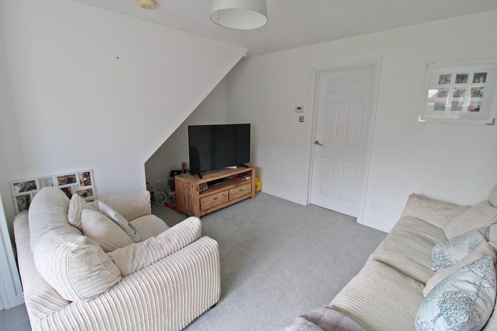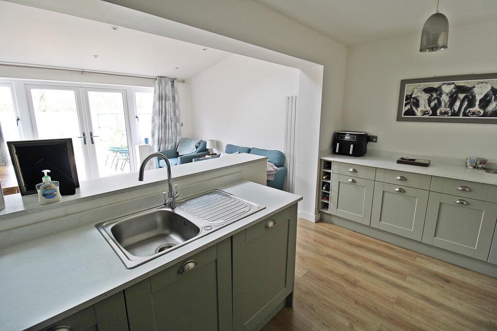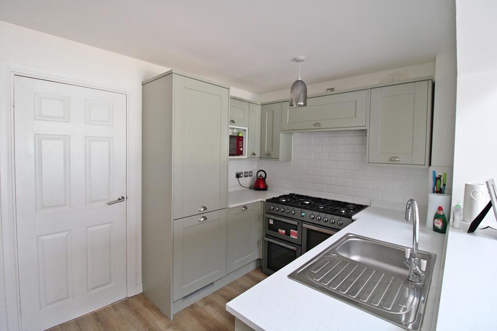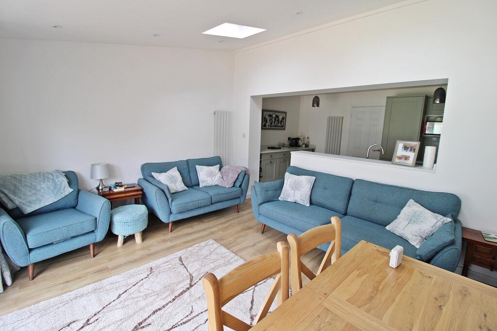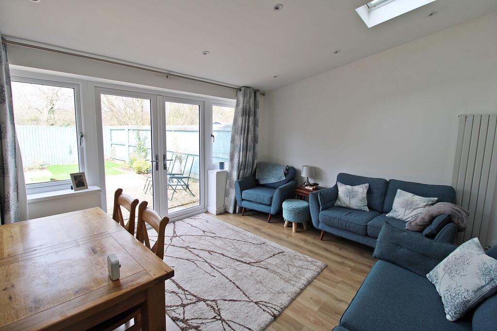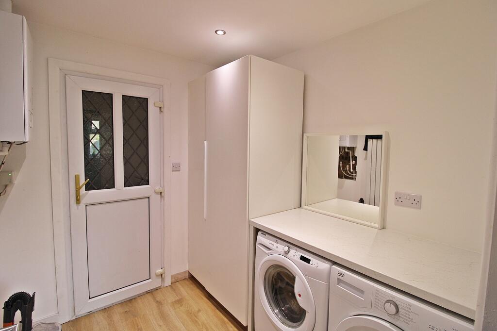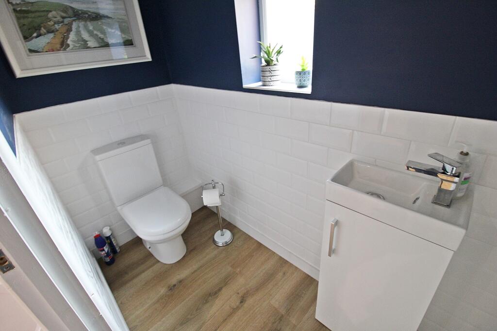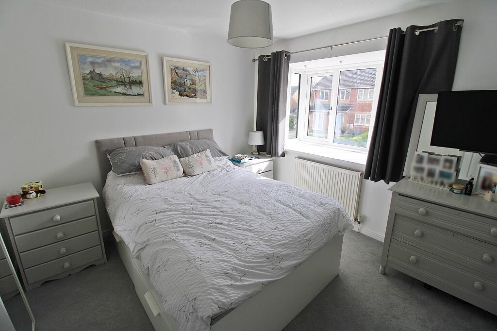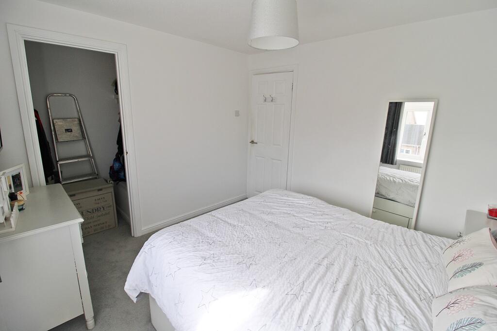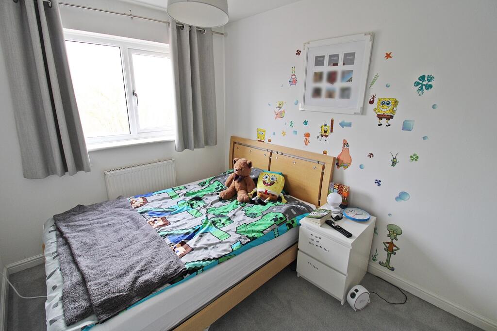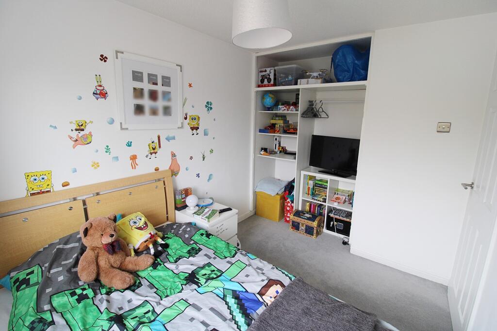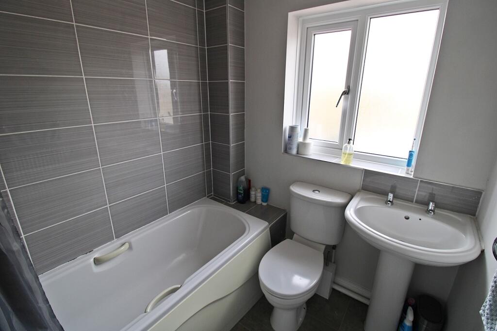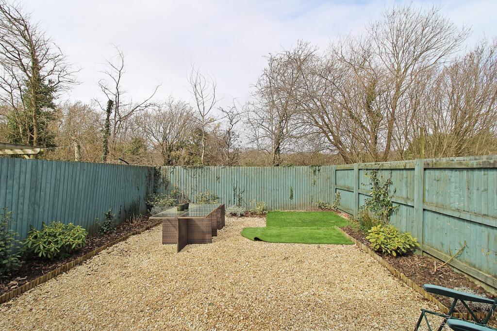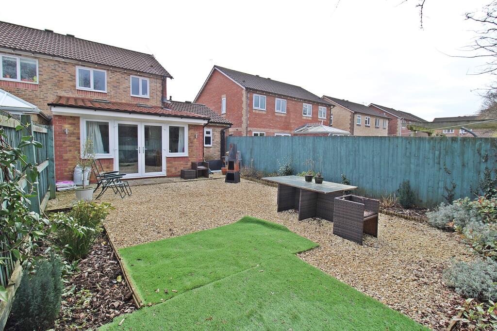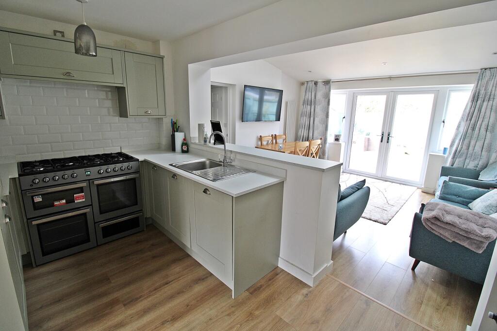Heol Ysgawen, Elms Farm, Llanharry . CF72 9GD
Property Details
Bedrooms
2
Bathrooms
1
Property Type
Semi-Detached
Description
Property Details: • Type: Semi-Detached • Tenure: N/A • Floor Area: N/A
Key Features: • FREEHOLD ON COMPLETION • UPGRADED AND EXTENDED TO REAR • STORAGE • UTILITY • 2 RECEPTION ROOMS • PARKING • Y PANT SCHOOL CATCHMENT • TWO DOUBLE BEDROOMS
Location: • Nearest Station: N/A • Distance to Station: N/A
Agent Information: • Address: 22 Stuart Terrace, Talbot Green, CF72 8AA
Full Description: ** NOT YOUR AVERAGE 2 BEDROOM PROPERTY, EXTENDED TO THE REAR CREATING A SUPERB OPEN PLAN KITCHEN/LOUNGE/DINER**
Hywel Anthony Estate Agents, Talbot Green are delighted to offer an excellent opportunity to purchase this two bedroom semi detached modern property within the popular Elms Farm Development. The property is found in excellent condition and briefly comprises; Entrance Hall, WC, sitting room, Kitchen, lounge/diner to the ground floor with 2 double bedrooms and family bathroom to the first floor. Property benefits from off-road parking, partial garage storage and a good sized garden to rear.
Within close proximity to Llanharry, the village has plenty to offer including; shops, schooling, pubs and is within just a short commuting distance to both Pontyclun and Cowbridge as well as offering easy access onto the M4 corridor.
Falls within the acclaimed Y Pant Comprehensive school catchment.Hallway1.29m Max x 1.34m Max (4' 3" Max x 4' 5" Max)The property is accessed through a partially glazed front door into the hallway with fitted carpet, door into sitting room and carpeted stairway rising to 1st floor.Sitting room4.0m Max x 4.0m Max (13' 1" Max x 13' 1" Max)Window to the front aspect and fitted carpet.Kitchen2.30m Max x 4.0m Max (7' 7" Max x 13' 1" Max)Kitchen with a range of modern base and wall units, stainless steel sink.Lounge/diner3.63m Max x 4.20m Max (11' 11" Max x 13' 9" Max)Superb addition to the property, extended by the current owners to create an airy open plan lounge/diner. Ceiling windows providing additional light, window and French doors to rear.Utility Room2.29m Max x 2.13m Max (7' 6" Max x 7' 0" Max)The room has been created utilising a portion of the garage, plumbing for washing machine, wall mounted combination boiler. Doors into front of garage/storage and WC.WC0.95m Max x 2.13m Max (3' 1" Max x 7' 0" Max)WC and wash hand basin with window to rear.Storage Room1.91m Max x 2.13m Max (6' 3" Max x 7' 0" Max)Up and over garage door leading to storage.LandingFitted carpet and doors into 1st floor rooms.Bedroom 12.84m Max x 3.21m Max (9' 4" Max x 10' 6" Max)Double bedroom with fitted carpet and window to front and built in storage.Bedroom 23.12m Max x 2.35m Max (10' 3" Max x 7' 9" Max)Double bedroom with fitted carpet and window to rear.Bathroom1.99m Max x 1.80m Max (6' 6" Max x 5' 11" Max)Three piece suite comprising of panelled bath with shower over, WC and wash hand basin, window to rear.Rear GardenLow maintenance rear garden laid mainly to decorative stone chippings. Backing onto woodlands.
Location
Address
Heol Ysgawen, Elms Farm, Llanharry . CF72 9GD
City
Llanharry
Features and Finishes
FREEHOLD ON COMPLETION, UPGRADED AND EXTENDED TO REAR, STORAGE, UTILITY, 2 RECEPTION ROOMS, PARKING, Y PANT SCHOOL CATCHMENT, TWO DOUBLE BEDROOMS
Legal Notice
Our comprehensive database is populated by our meticulous research and analysis of public data. MirrorRealEstate strives for accuracy and we make every effort to verify the information. However, MirrorRealEstate is not liable for the use or misuse of the site's information. The information displayed on MirrorRealEstate.com is for reference only.
