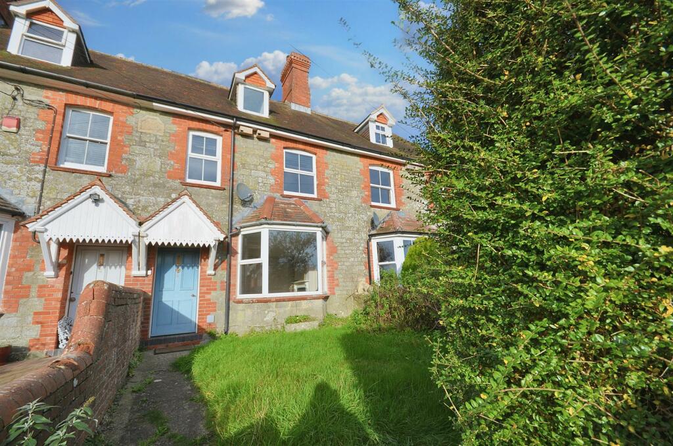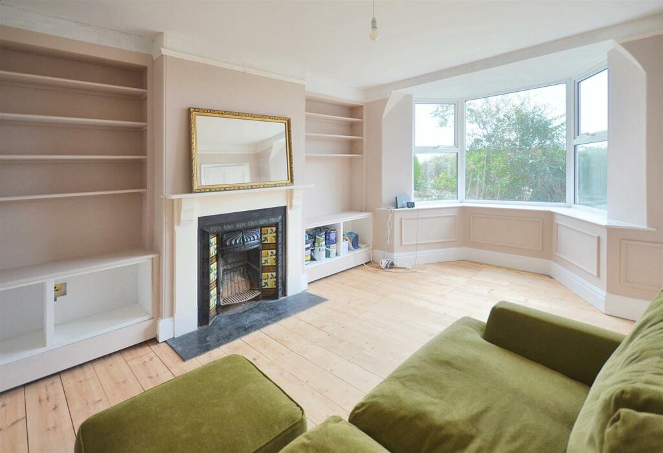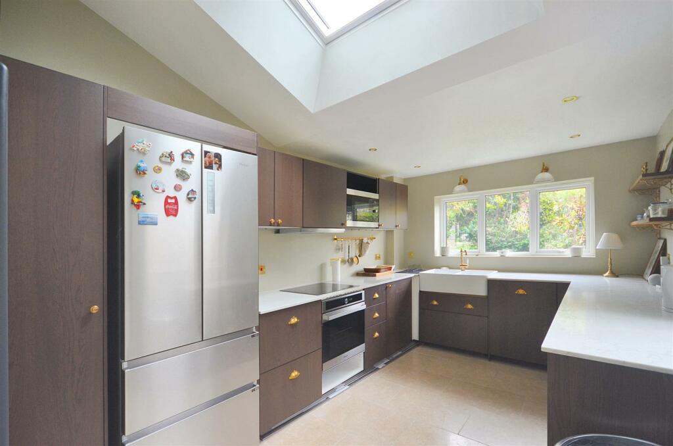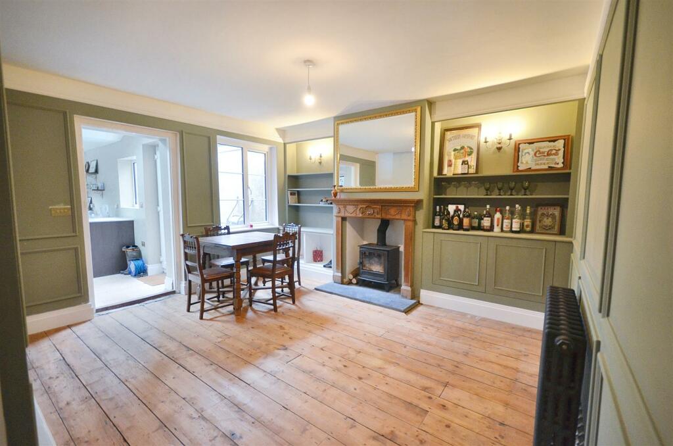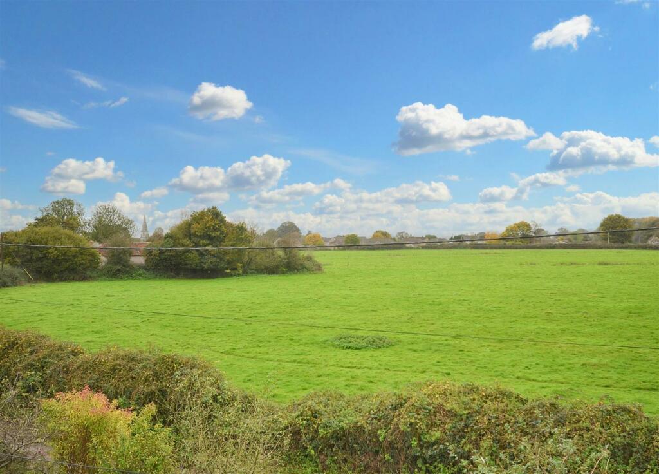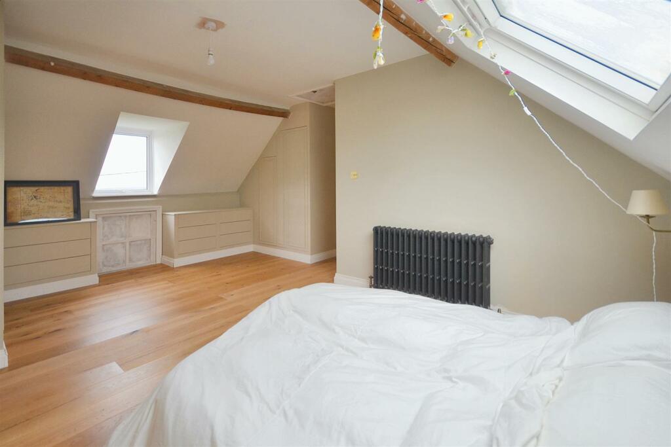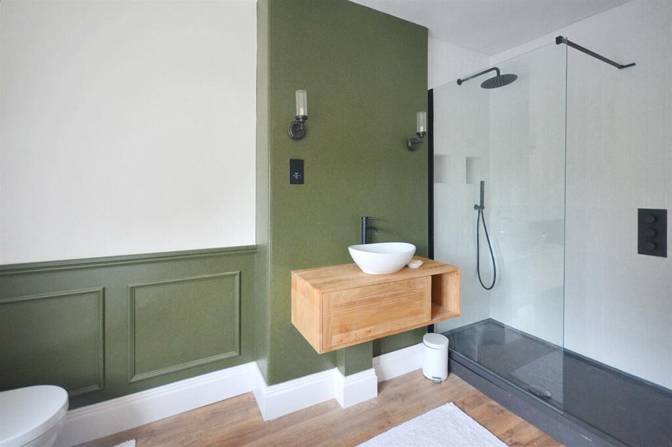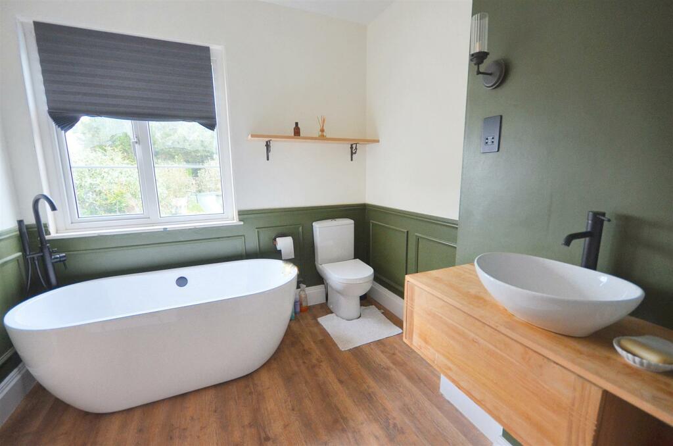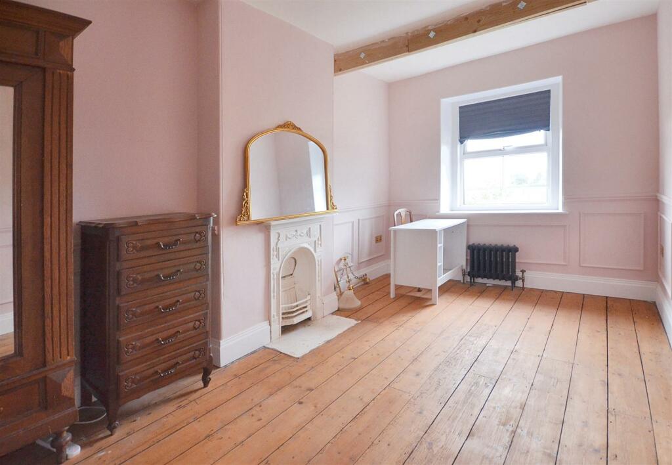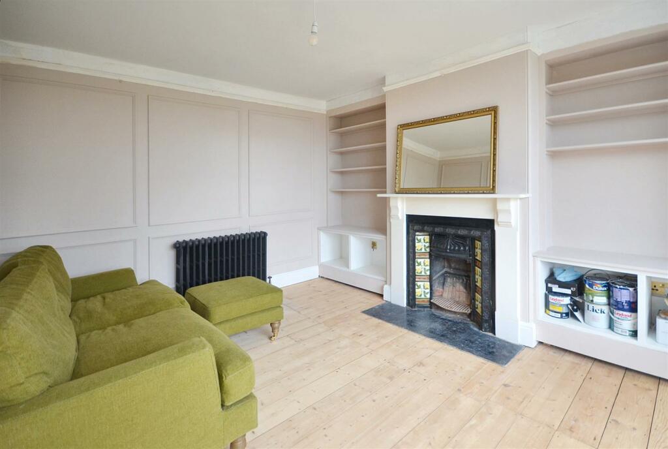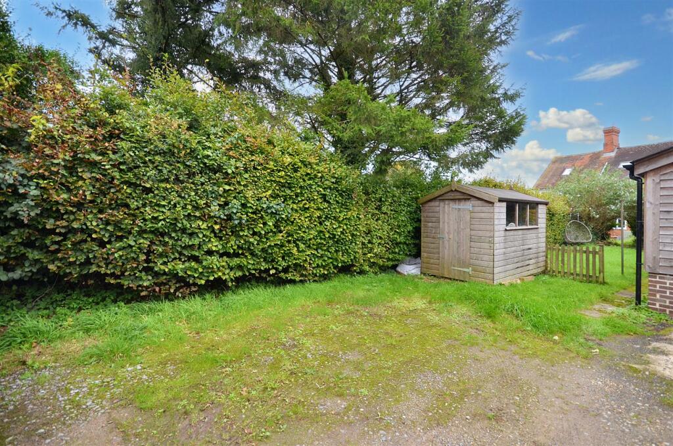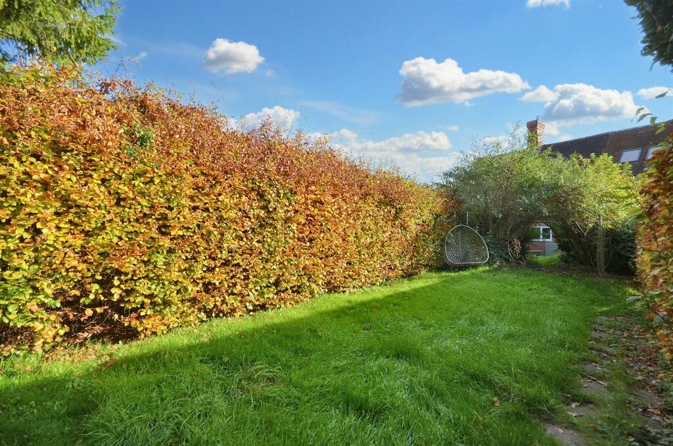Herberton Villas, Zeals
Property Details
Bedrooms
3
Bathrooms
1
Property Type
Terraced
Description
Property Details: • Type: Terraced • Tenure: N/A • Floor Area: N/A
Key Features: • Mid Terrace Edwardian Home • Three Good Sized Bedrooms • Two Reception Rooms • Off Road Parking • Long Rear Garden • Countryside Views • No Onward Chain • Energy Efficiency Rating E
Location: • Nearest Station: N/A • Distance to Station: N/A
Agent Information: • Address: Restways High Street Gillingham Dorset SP8 4AA
Full Description: A great chance to purchase a delightful mid terrace Edwardian house with three generously sized bedrooms, good sized garden, wonderful countryside views and presented to the market with the bonus of no onward chain. The property is located in a rural but not isolated location on the fringe of the small village of Zeals. The village boasts a church, public house and small shop, which provides for every day essentials. A little further on at Bourton there is a petrol station with attached shop and further facilities will be found in Mere and Gillingham, which has a mainline train station. The property dates to 1907 and over the last few years has benefitted from a refurbishment that has transformed it into a characterful home, more in keeping with its history. There are still a few finishing touches to be done that will allow you to add your own style and taste to truly make it your home. Many of the rooms have wood panelling, there are exposed floorboards, picture rails and traditional style fireplaces have been fitted - all adding to the warm and homely atmosphere. The central heating has been updated to a combination oil boiler with cast iron radiators and the kitchen has been fitted with a range of soft closing contemporary units with brass handles. The bathroom has also been updated with a stylish modern suite.This lovely home has two good sized reception rooms, both with fireplaces and are perfect for spending time with family and friends, relaxing and chatting - making lifetime memories. Outside, there is a generously proportioned private rear garden that allows you to landscape to your own design and there is parking for one/two cars at the end of the garden.Whether you're looking for a terrific family home or a peaceful retreat for your leisure years, or anything in between, this property is sure to meet your needs. A viewing is required to really appreciate all that it has to offer.The Property - Accommodation - Inside - Ground FloorThe property is approached from the lane via a metal gate that leads to the front door. This has a storm canopy over, transom window above and opens into the entrance hall. From the hall there is access to the sitting room and dining room. There is the electrical consumer unit, traditional style radiator, part wood panelled walls and exposed floorboards.The sitting room has a large bay window overlooking the front garden and retains the original picture rail and open fireplace with original slip and slate hearth plus shelves and cupboards to either side of the chimney breast. There is a traditional style radiator, partly wood panelled walls and exposed floorboards. The dining room has a window with outlook to the rear. There is the original picture rail, partly panelled walls and exposed floorboards. The fireplace has a timber surround, slate hearth and wood burner plus shelves and cupboards to either side of the chimney breast. Stairs rise to the first floor and there is an opening into the kitchen.The kitchen has a window and door to the side and further window to the rear overlooking the garden. It is fitted with a range of stylish modern soft closing units consisting of floor cupboards with corner carousel, tall larder cupboard, drawers with deep pan and cutlery drawers and eye level cupboards. There is a generous amount of quartz work surfaces and double Butler style sink with a mixer tap. The dishwasher and microwave are built in as is the electric oven and induction hob, which has an extractor hood above. There is housing for an American style fridge/freezer. The floor is laid to limestone tiles.First FloorOn the first part of the landing there is access to two bedrooms - a generously sized single bedroom and a double bedroom, which has the original fireplace. Both bedrooms have part wood panelled walls and enjoy a lovely view over fields with Duncliffe Wood in the distance. From the inner landing stairs rise to the second floor, door to the bathroom plus a utility cupboard with space and plumbing for a washing machine. The bathroom has been fitted with a fashionable suite consisting of double ended bath with freestanding swan neck mixer tap and shower attachment, low level WC, table top wash hand basin with freestanding mixer tap and shaver socket to the wall above and there is a large part tiled shower cubicle with main shower and choice of monsoon or hand held shower head. The floor is laid to wood effect flooring. Second FloorOn this floor there is the principal bedroom, which has a velux window to the rear and window to the front with delightful rural views and Duncliffe Wood in the distance. There are fitted wardrobes and drawers and engineered oak flooring.Outside - ParkingThe parking will be found to the rear of the house at the end of the garden. There is space to park one car comfortably.GardensThe front and rear gardens are both mostly laid to lawn and offer a blank canvas for your own landscaping designs. The rear garden is long and enjoys good privacy. There is an outside water tap, the oil tank in part way down the garden and there is a timber shed by the parking.Useful Information - Energy Efficiency Rating ECouncil Tax Band CuPVC Double GlazingOil Fired Central HeatingMains DrainageFreeholdNo Onward ChainDirections - From Gillingham - Follow the road down the High Street until you reach the junction. Turn right and as you approach the 'co-operative roundabout', take the first exit heading towards Mere. At the next roundabout proceed straight over. Turn left at Milton on Stour - just before Milton Lodge heading to Silton and Bourton. At the next junction turn right heading out of Bourton to Zeals. Turn left into Chapel Lane - opposite the pub and continue for about half a mile. The property will be found on the right hand side. Postcode BA12 6NWBrochuresHerberton Villas, Zeals
Location
Address
Herberton Villas, Zeals
City
Bray
Features and Finishes
Mid Terrace Edwardian Home, Three Good Sized Bedrooms, Two Reception Rooms, Off Road Parking, Long Rear Garden, Countryside Views, No Onward Chain, Energy Efficiency Rating E
Legal Notice
Our comprehensive database is populated by our meticulous research and analysis of public data. MirrorRealEstate strives for accuracy and we make every effort to verify the information. However, MirrorRealEstate is not liable for the use or misuse of the site's information. The information displayed on MirrorRealEstate.com is for reference only.
