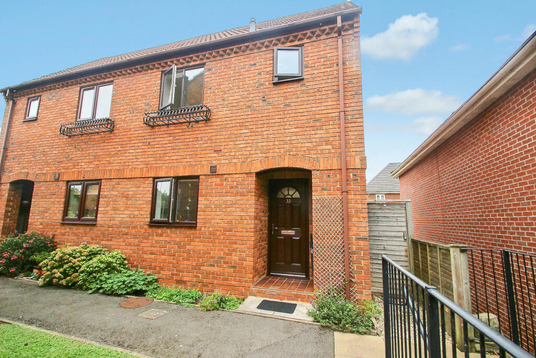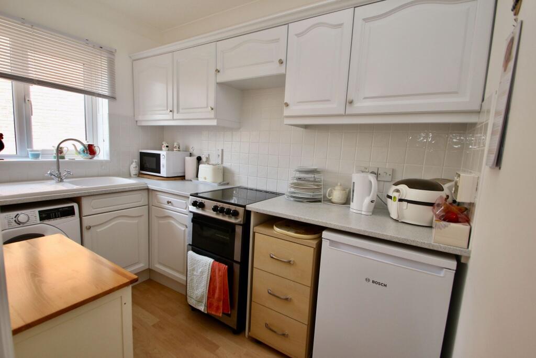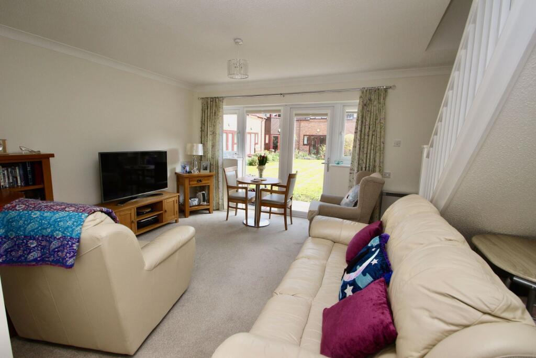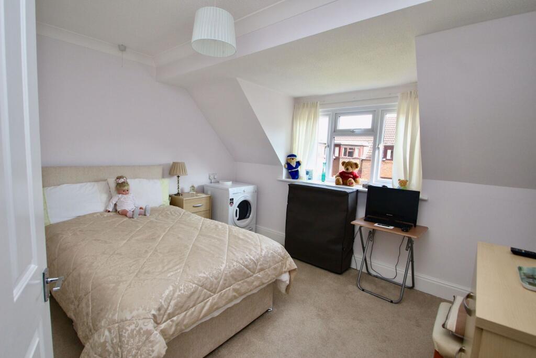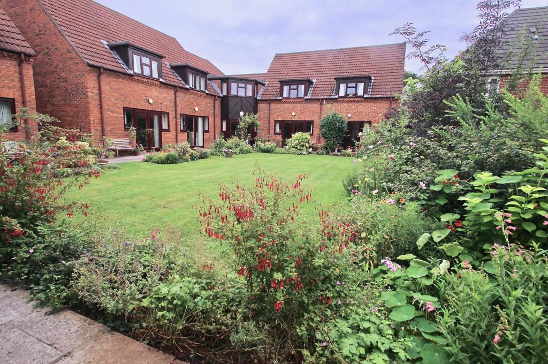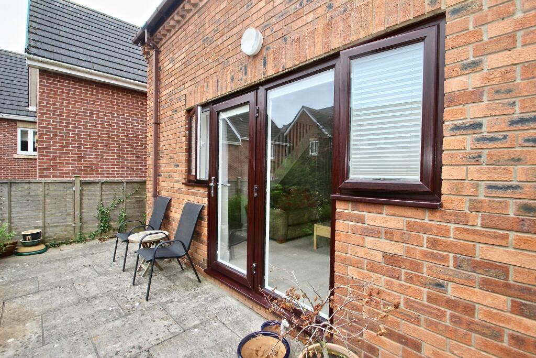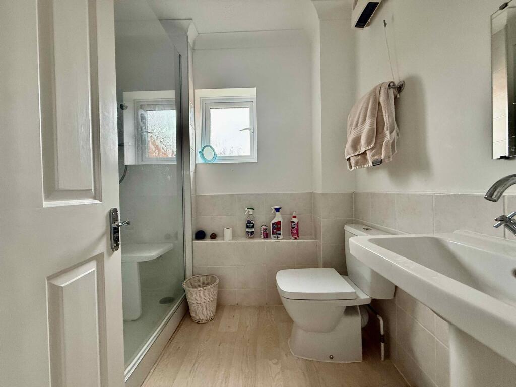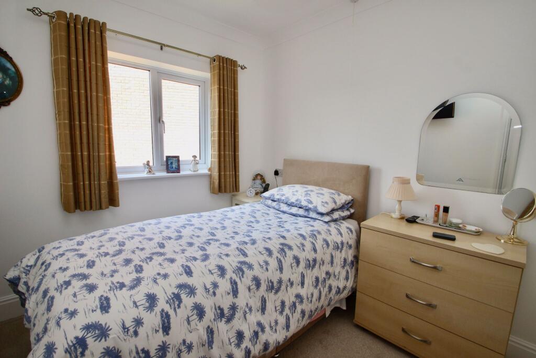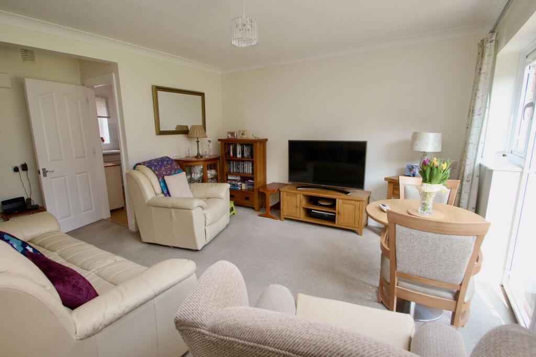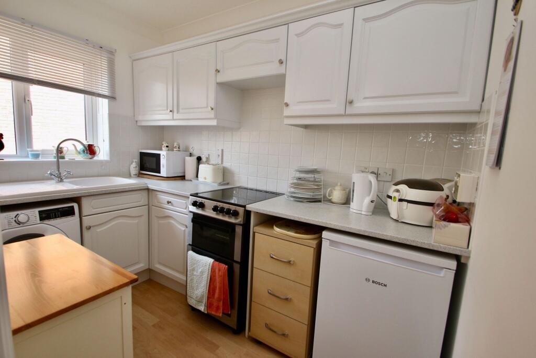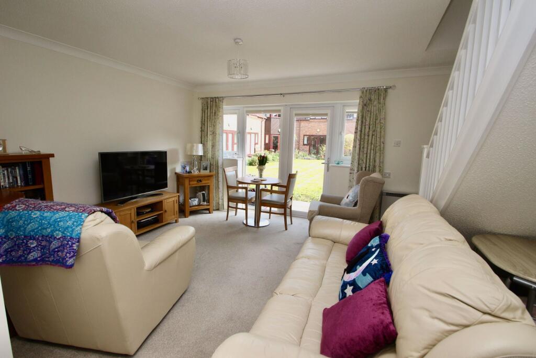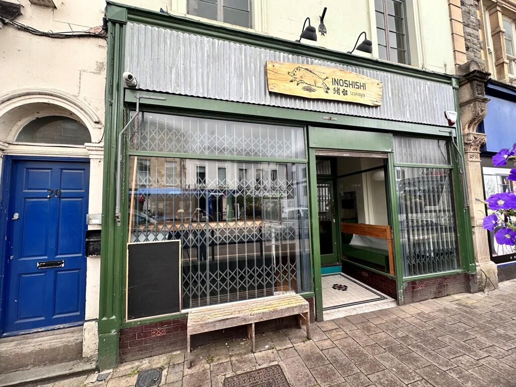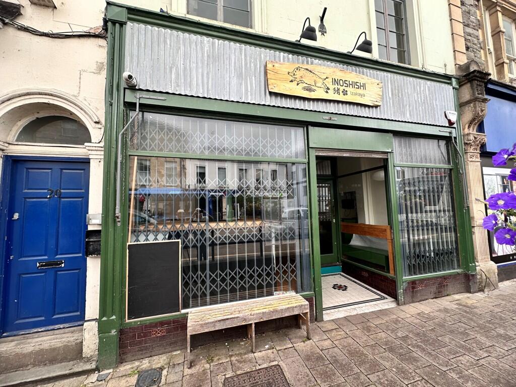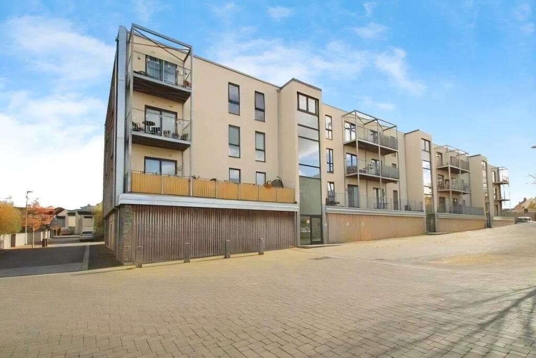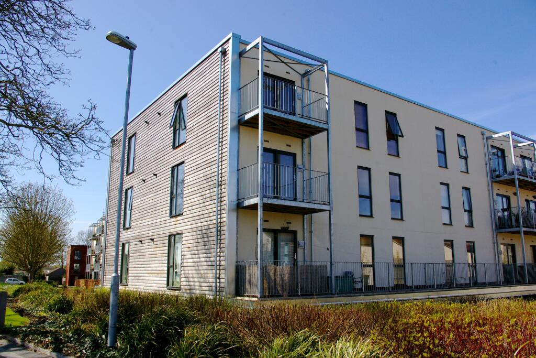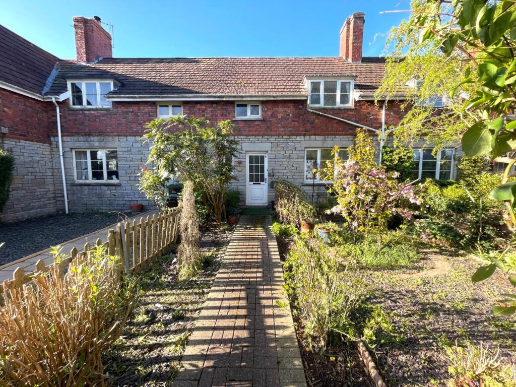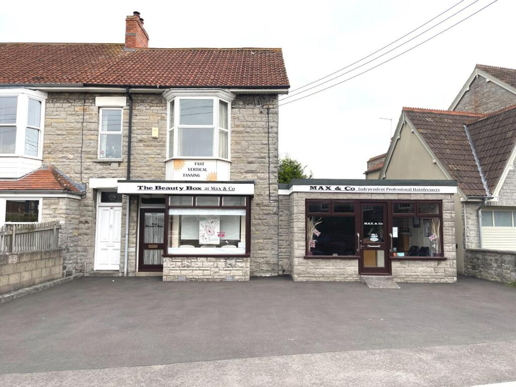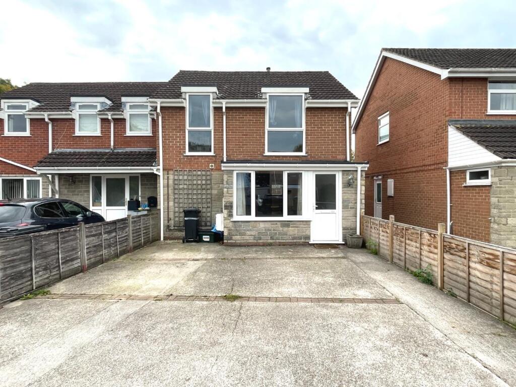Heritage Court, Glastonbury
Property Details
Bedrooms
2
Bathrooms
1
Property Type
Terraced
Description
Property Details: • Type: Terraced • Tenure: N/A • Floor Area: N/A
Key Features: • Recently improved with PVC double-glazed windows and doors, a refurbished bathroom, and new carpets throughout. • Undercover entrance porch leads to a hallway with a built-in cupboard and a cloakroom with WC and wash hand basin. • Spacious living room with patio doors offering a lovely easterly view of the communal garden. • Modern kitchen with stylish worktops, tiled splashbacks, and space for appliances, plus LED lighting and downlighters. • Two well-sized bedrooms, both with built-in wardrobes; the main bedroom overlooks the garden and has an airing cupboard. • Stylish bathroom with a white suite, walk in shower enclosure, WC, pedestal sink, and wood-effect flooring. • Situated privately at the end of a no-through road, with a secure gate leading to the communal gardens. • Rear patio area offers space for seating and planters, plus an electric point for charging mobility vehicles.
Location: • Nearest Station: N/A • Distance to Station: N/A
Agent Information: • Address: 30 High Street, Glastonbury, BA6 9DX
Full Description: This beautifully updated home features PVC double glazing, a refurbished bathroom, and carpets throughout. The spacious living room opens onto a communal garden, while the kitchen is well-equipped with modern fittings. Upstairs are two bedrooms with built-in storage and a stylish bathroom. The property benefits from cavity wall insulation and a private location at the end of a no-through road. A patio area and an outdoor electric point add further convenience.
Accommodation The current owner has made significant improvements to this charming home, including PVC double-glazed windows and doors, a fully refurbished bathroom with updated tiling and flooring, and carpets throughout. An undercover entrance porch leads into a welcoming hallway with a built-in cupboard and a cloakroom, complete with a WC and wash hand basin. The well-proportioned living room features patio doors that offer a lovely view of the communal garden, benefitting from an easterly aspect that captures the morning sun. A useful storage cupboard is also included, while stairs rise to the first floor. The kitchen is fitted with a range of units, complemented by stylish worktop surfaces and tiled splashbacks, with space for a washing machine, fridge, freezer, and an electric cooker. Additional features include LED lighting above and below the cupboards, as well as ceiling downlighters.
Upstairs, the landing provides loft access and leads to two well-sized bedrooms and the bathroom. The rear-facing main bedroom overlooks the garden and benefits from a double built-in wardrobe and an airing cupboard housing the hot water tank. The second bedroom also includes a built-in wardrobe. The stylishly refitted bathroom features a modern white suite with a walk-in shower enclosure, a WC, and a pedestal sink. An obscure window allows natural light, while attractive wood-effect flooring enhances the space. The property also benefits from cavity wall insulation, ensuring improved energy efficiency.
Outside The property enjoys a private position at the end of a no-through road. Beside the front door, a secure gate provides access to the attractive communal gardens. At the rear, a small patio offers a pleasant seating area with space for potted plants. Additionally, an electric point along the side path allows for convenient charging of mobility vehicles.
Location Heritage Court is a purpose built complex for the over 55s located in the centre of Glastonbury within easy walking distance of all amenities. Renowned for historic and mythical associations with the famous Tor and Abbey Ruins, Glastonbury is 6 miles from the Cathedral City of Wells and some 2 miles from Street which has more comprehensive facilities including Strode Theatre and the complex of shopping outlets in Clarks Village.
Directions On entering Glastonbury from Street/Bridgwater (A39) at the Wirral Park roundabout (B & Q on the left) take the third exit into Street Road. Continue, passing Morrisons Supermarket on the left, and at the mini-roundabout turn left into Magdalene Street. After approximately 150 metres the entrance to Heritage Court will be found on the left opposite the car park for the Abbey Ruins. Continue to the end of the road where the property can be found on the right hand side.
Material InformationBrochuresBrochure of 33 Heritage Court
Location
Address
Heritage Court, Glastonbury
City
Glastonbury
Features and Finishes
Recently improved with PVC double-glazed windows and doors, a refurbished bathroom, and new carpets throughout., Undercover entrance porch leads to a hallway with a built-in cupboard and a cloakroom with WC and wash hand basin., Spacious living room with patio doors offering a lovely easterly view of the communal garden., Modern kitchen with stylish worktops, tiled splashbacks, and space for appliances, plus LED lighting and downlighters., Two well-sized bedrooms, both with built-in wardrobes; the main bedroom overlooks the garden and has an airing cupboard., Stylish bathroom with a white suite, walk in shower enclosure, WC, pedestal sink, and wood-effect flooring., Situated privately at the end of a no-through road, with a secure gate leading to the communal gardens., Rear patio area offers space for seating and planters, plus an electric point for charging mobility vehicles.
Legal Notice
Our comprehensive database is populated by our meticulous research and analysis of public data. MirrorRealEstate strives for accuracy and we make every effort to verify the information. However, MirrorRealEstate is not liable for the use or misuse of the site's information. The information displayed on MirrorRealEstate.com is for reference only.
