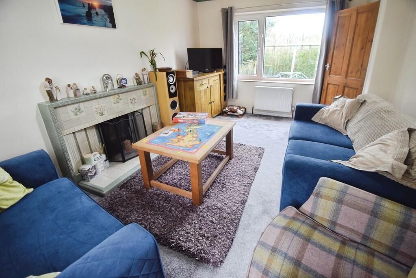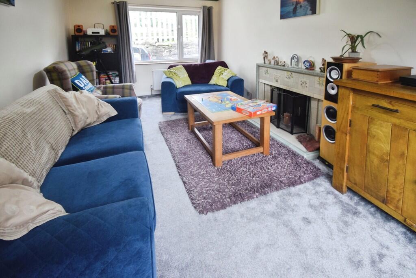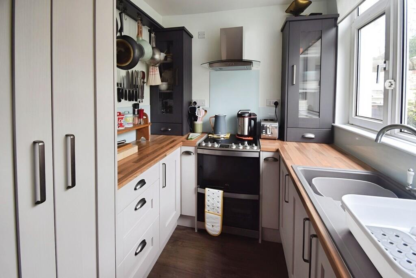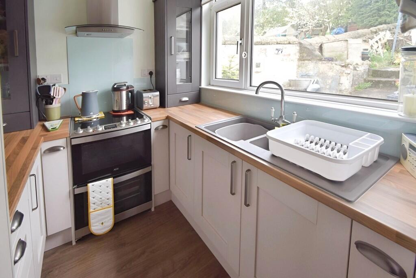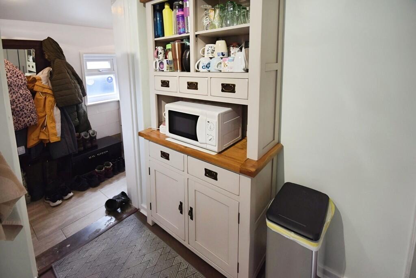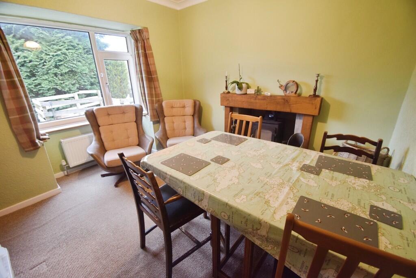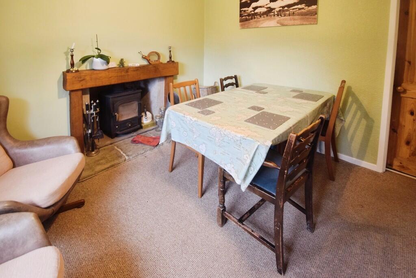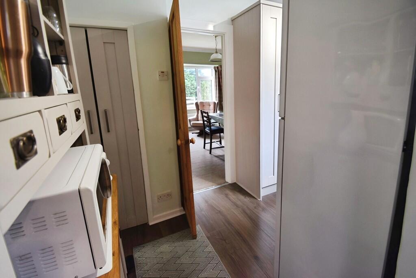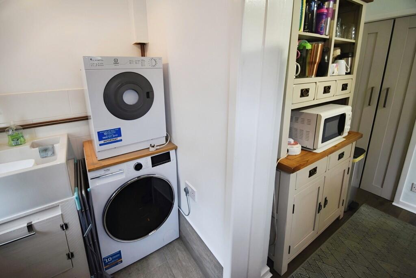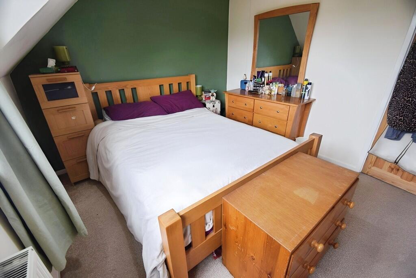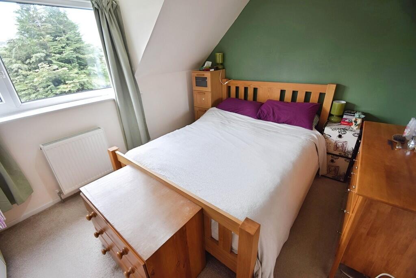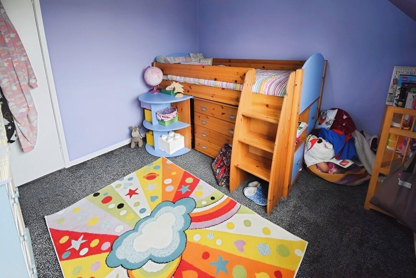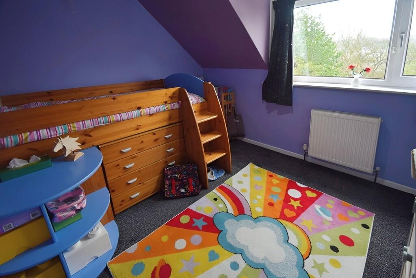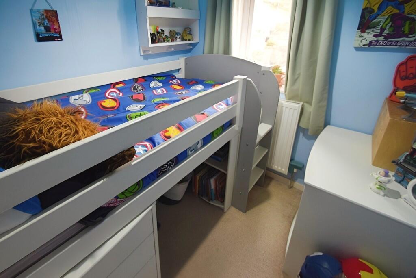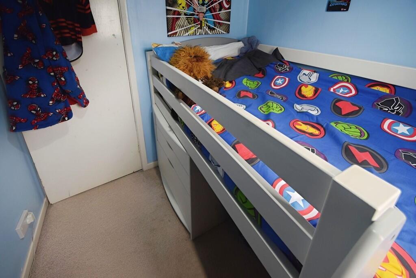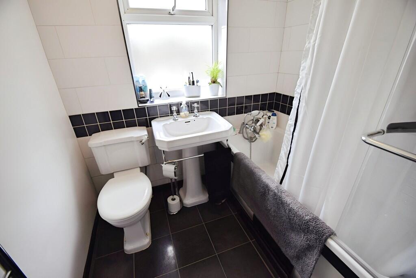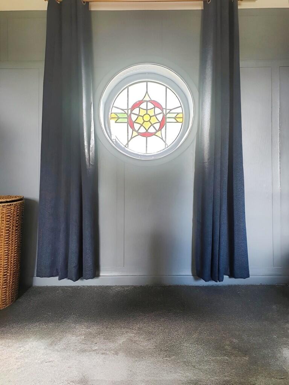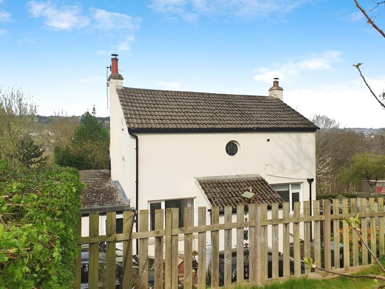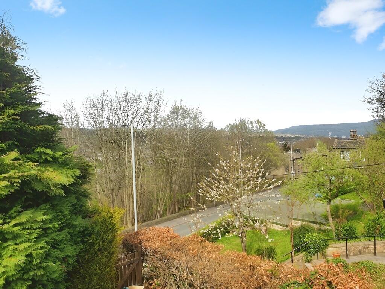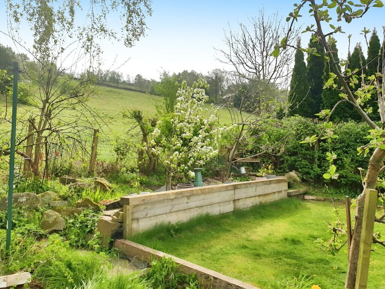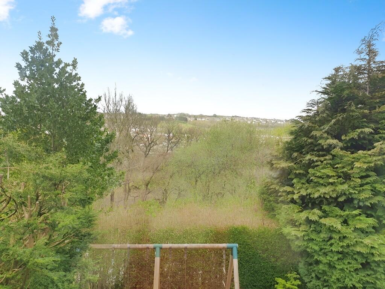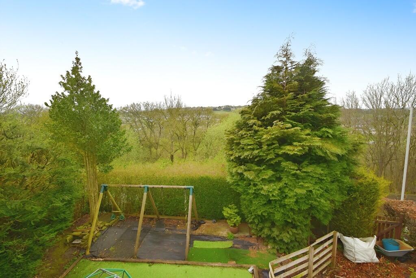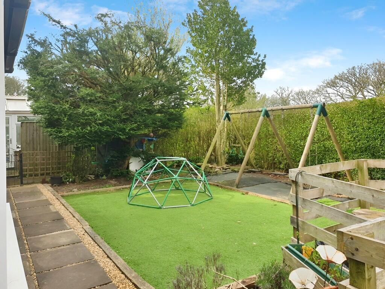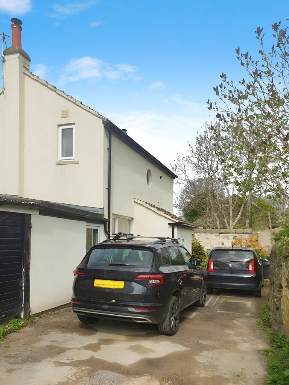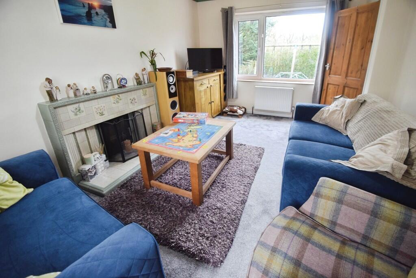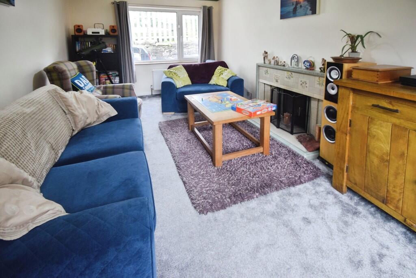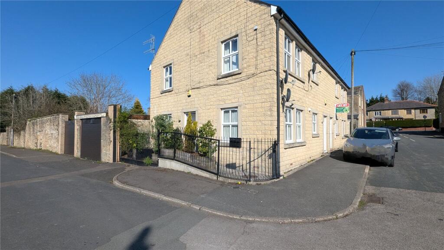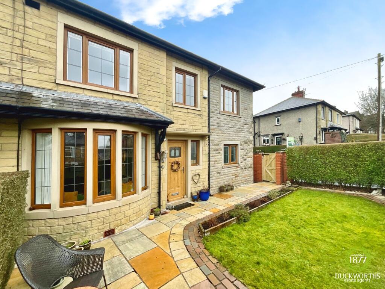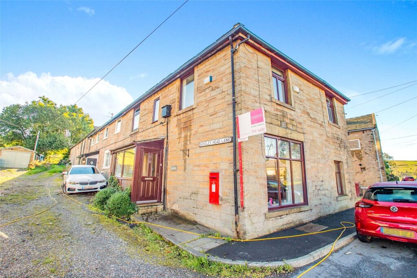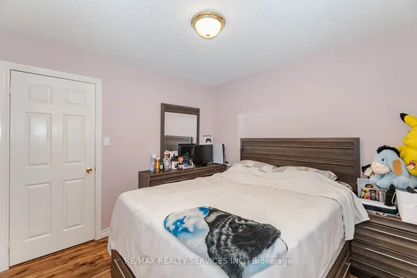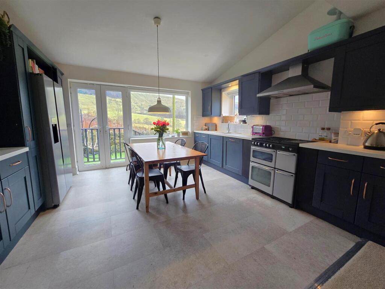Hermit Hole, Halifax Road
Property Details
Bedrooms
3
Bathrooms
1
Property Type
Link Detached House
Description
Property Details: • Type: Link Detached House • Tenure: Freehold • Floor Area: N/A
Key Features: • Three Bedroom Link Detached • Enclosed Garden • Shared Drive • Desirable Location • Two Reception Room • Beautiful Views • Utility Room • Perfect Family Home • Council Tax Band - C
Location: • Nearest Station: N/A • Distance to Station: N/A
Agent Information: • Address: 4 North Street, Keighley, BD21 3SE
Full Description: This delightful link-detached house, now on the market, is a must-see for interested buyers seeking a family-friendly property in good condition. The residence boasts a welcoming layout with three bedrooms, a bathroom, two reception rooms, kitchen amd utility. Beginning with the bedrooms, the house features a generous master bedroom, a comfortable double bedroom, and a cosy single bedroom, each providing ample space and versatility to accommodate a family's needs. The living areas are equally impressive. Two reception rooms serve as the heart of the house. The first reception room is flooded with natural light, thanks to its large duel aspect windows and multi fuel stove, creating an inviting atmosphere for relaxation or entertainment. The second reception room, complete with a charming fireplace and multi fuel stove, provides a cosy environment perfect for spending evenings with family or reading your favourite book.The house's kitchen is a real highlight, equipped with built-in pantries, a utility room, and beautiful wood countertops. It promises functionality and style in equal measure, making every culinary adventure a pleasure. Located conveniently close to public transport links, local amenities, and green spaces, this property offers more than just a beautiful home. It guarantees an enjoyable lifestyle, with everything you need just a stone's throw away. In summary, this house is an ideal home for families due to its versatile spaces, comfortable layout, and fantastic location. It is a golden opportunity for those seeking a house that combines the tranquillity of a green neighbourhood with the convenience of urban living. Don't miss the chance to make this house your new home. LOUNGE 16' 7" x 10' 2" (5.06m x 3.10m) DINING ROOM 11' 5" x 10' 4" (3.48m x 3.15m) KITCHEN 13' 6" x 6' 5" (4.13m x 1.96m) UTILITY ROOM 7' 4" x 4' 3" (2.26m x 1.30m) MASTER BEDROOM 10' 5" x 9' 11" (3.20m x 3.03m) BEDROOM 10' 1" x 9' 11" (3.09m x 3.03m) BEDROOM 7' 1" x 6' 5" (2.18m x 1.98m) BATHROOM 7' 4" x 6' 6" (2.24m x 1.99m) WORKSHOP 16' 7" x 8' 10" (5.06m x 2.70m) *Approximate measurements
Location
Address
Hermit Hole, Halifax Road
City
Todmorden
Features and Finishes
Three Bedroom Link Detached, Enclosed Garden, Shared Drive, Desirable Location, Two Reception Room, Beautiful Views, Utility Room, Perfect Family Home, Council Tax Band - C
Legal Notice
Our comprehensive database is populated by our meticulous research and analysis of public data. MirrorRealEstate strives for accuracy and we make every effort to verify the information. However, MirrorRealEstate is not liable for the use or misuse of the site's information. The information displayed on MirrorRealEstate.com is for reference only.

