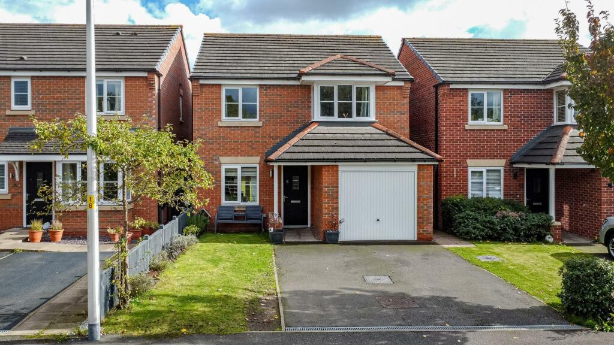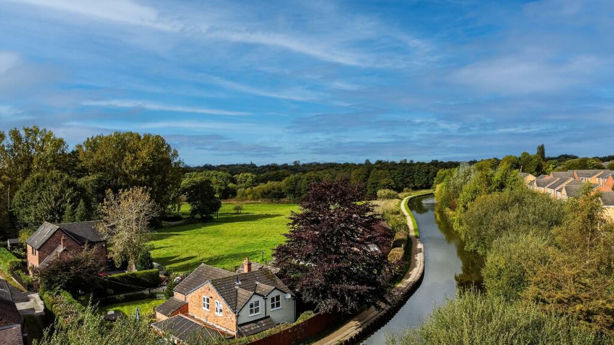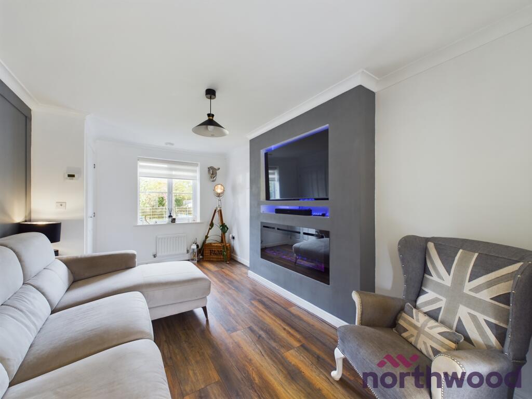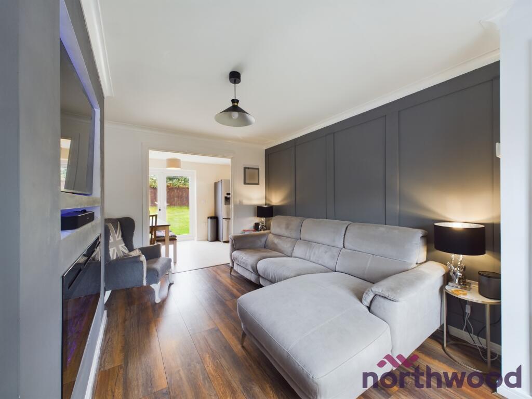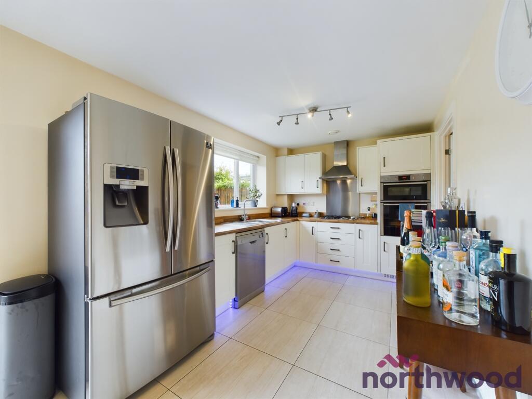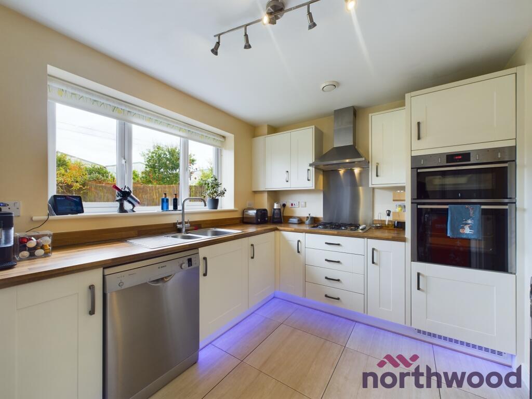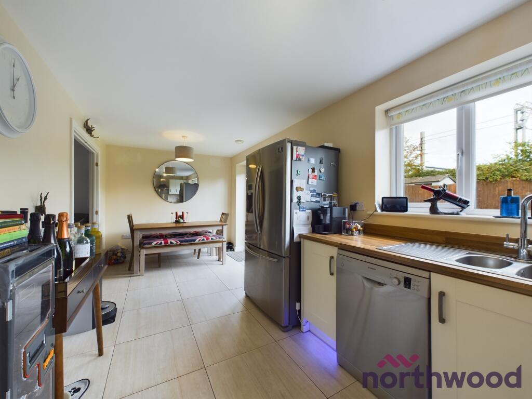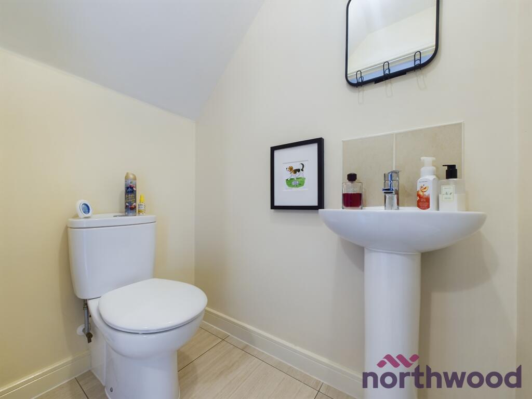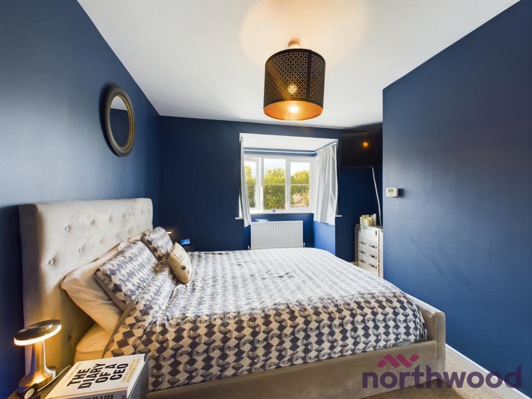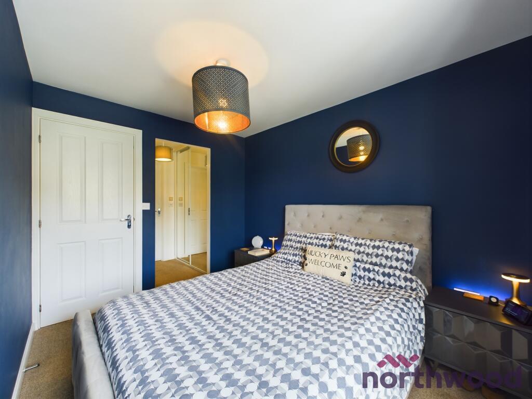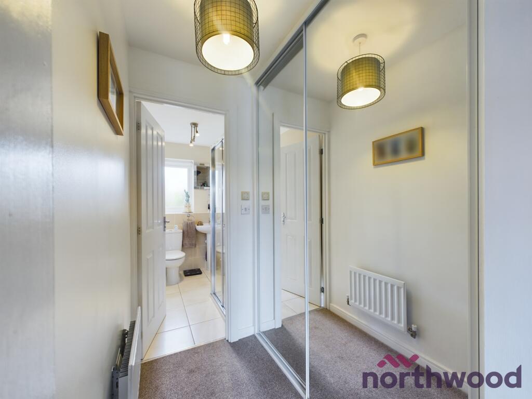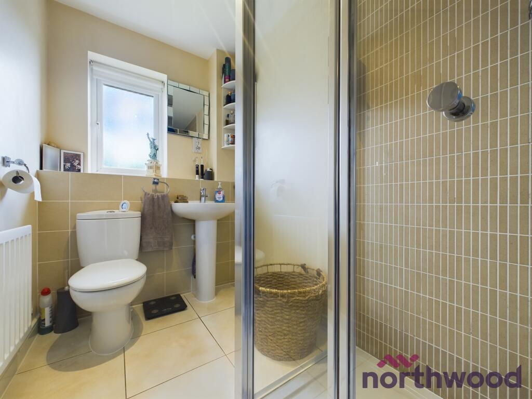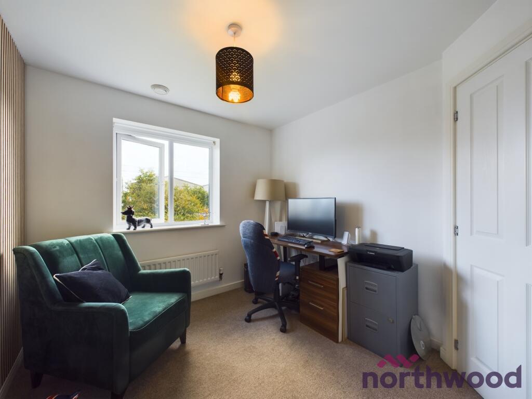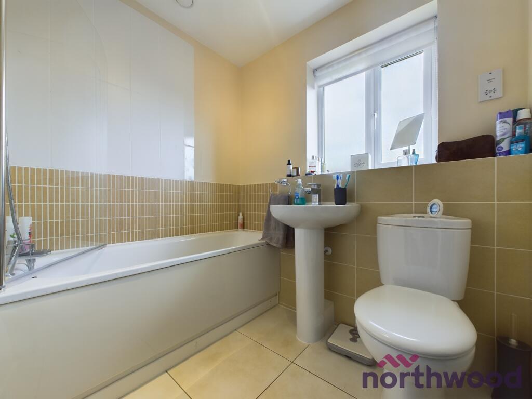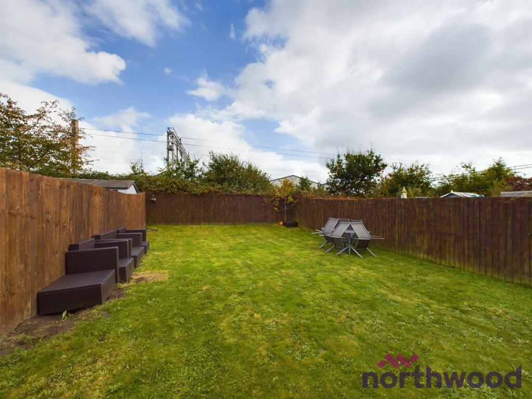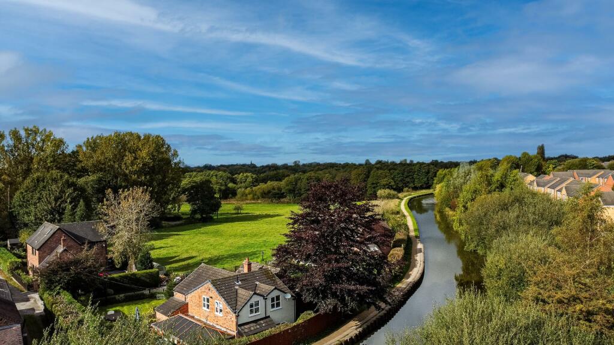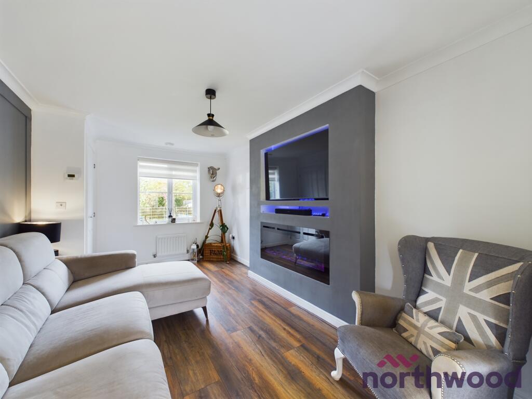Heron Way, Sandbach, CW11
Property Details
Bedrooms
3
Bathrooms
2
Property Type
Detached
Description
Property Details: • Type: Detached • Tenure: N/A • Floor Area: N/A
Key Features: • Lovely Views To The Front • Canal Side Location • Excellent Walks On Your Doorstep • 994 Sq. Ft Of Accommodation • Three Double Bedrooms • Master With Walk In Wardrobe & En-Suite • Drive & Garage • Ideal For Couple / Young Family
Location: • Nearest Station: N/A • Distance to Station: N/A
Agent Information: • Address: 9 Hightown Sandbach CW11 1AD
Full Description: Looking for a quiet area with a nice view and a lovely canal side walk on your doorstep? Sounds nice doesn't it.Well, now you can with this particularly well-presented detached family home on a modern development called Canal Fields on the edge of Sandbach. This small estate was built to make the most of the location and has a bridge over the canal onto a lovely canal side walk, hence the name Canal Fields.The house was built in 2015, so comes with a modern and up-to-date interior. Our current owners have tastefully decorated throughout, meaning that any lucky purchaser could move straight in.An internal viewing is a must to fully appreciate what is on offer.It is worth mentioning that our vendors have looked into purchasing the freehold and subject to negotiation are prepared to buy the freehold. EPC rating: C. Tenure: Leasehold,AccommodationGround FloorEntrance HallComposite front entrance door, wall mounted radiator, stairs to the first floor and door into.Living Room14'10" x 9'3" (4.52m x 2.82m)uPVC double glazed window to the front elevation, wall mounted radiator, media wall with built in electric fire, TV point and LED lights, wood effect flooring and double doors into.Kitchen / Diner8'5" x 20'9" (2.57m x 6.32m)Fitted with a modern range of wall and base units with working surfaces over incorporating a one and half bowl stainless steel sink and drainer, eye level electric oven and grill, four ring gas hob with splash-back and extractor fan above and space and plumbing for dishwasher. Tiled flooring, wall mounted radiator, extractor fan, uPVC double glazed patio doors leading out into the garden, uPVC double glazed window to the rear elevation and door into.Utility Room5'1" x 7'3" (1.55m x 2.21m)Fitted with further base unit with working surface over and space and plumbing for washing machine. Tiled flooring, wall mounted radiator, uPVC double glazed window to the side elevation and doors into garage and into.Downstairs W/C5'1" x 3'7" (1.55m x 1.09m)Fitted with a two piece suite comprising a low level W.C and pedestal hand wash basin with tiled splash-back. Tiled flooring, wall mounted radiator and extractor fan.First FloorLandingDoors to all rooms, loft access point, wall mounted radiator and built in wardrobe with double doors.Master Bedroom10'5" x 8'3" (3.17m x 2.51m)Bay-fronted uPVC double glazed window to the front elevation, wall mounted radiator, fitted carpet and opening into.Walk In Wardrobe5'1" x 3'0" (1.55m x 0.91m)Wardrobes with sliding doors, fitted carpet, wall mounted radiator and door into.En-Suite6'10" x 5'0" (2.08m x 1.52m)Fitted with a three piece suite comprising a shower unit connected to the mains supply and glass screen, pedestal hand wash basin and low level W/C. Partially tiled walls and tiled flooring, wall mounted radiator, extractor fan and frosted uPVC double glazed window to the rear elevation.Bedroom Two9'4" x 9'2" (2.84m x 2.79m)uPVC double glazed window to the front elevation, wall mounted radiator, TV point, built in wardrobes with sliding doors, storage cupboard over the stairs and fitted carpet.Bedroom Three9'5" x 8'7" (2.87m x 2.62m)uPVC double glazed window to the rear elevation, wall mounted radiator, fitted wardrobes with sliding doors and fitted carpet.Family Bathroom5'6" x 6'7" (1.68m x 2.01m)Fitted with a three piece suite comprising a white composite paneled bath with a shower connected to the mains supply overhead and glass screen, pedestal hand wash basin and low level W/C. Partially tiled walls and tiled flooring, wall mounted radiator, extractor fan and frosted uPVC double glazed window to the rear elevation.OutsideTo the front of the house is a tarmac drive that provides parking for two cars leading to an integral garage alongside a lawn section.And to the rear is a mostly lawn garden with a small patio area with pathway to the side, outside water tap and electrical points, fence boundaries and side access gate.Lease Details150 year lease from 2014. Ground rent is £250 per annum. If any purchaser would prefer, we believe the freehold can be purchased.
Location
Address
Heron Way, Sandbach, CW11
City
Sandbach
Features and Finishes
Lovely Views To The Front, Canal Side Location, Excellent Walks On Your Doorstep, 994 Sq. Ft Of Accommodation, Three Double Bedrooms, Master With Walk In Wardrobe & En-Suite, Drive & Garage, Ideal For Couple / Young Family
Legal Notice
Our comprehensive database is populated by our meticulous research and analysis of public data. MirrorRealEstate strives for accuracy and we make every effort to verify the information. However, MirrorRealEstate is not liable for the use or misuse of the site's information. The information displayed on MirrorRealEstate.com is for reference only.
