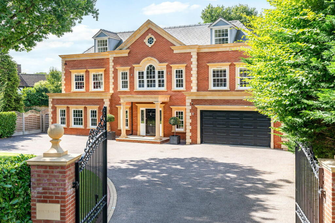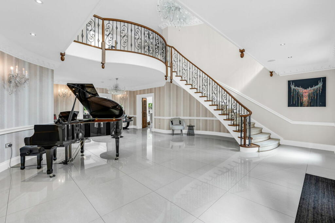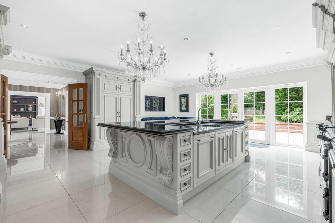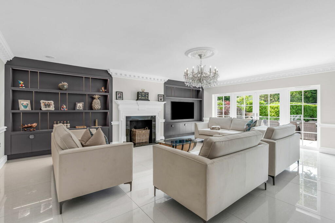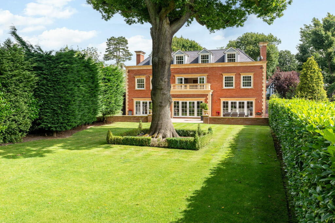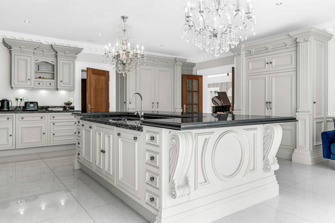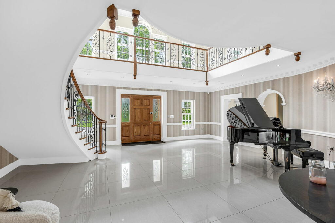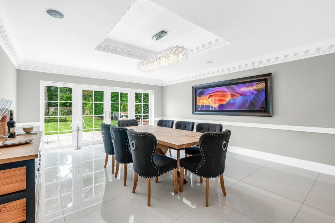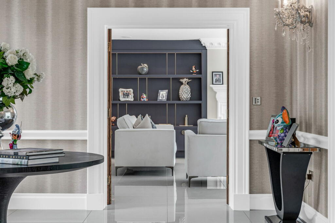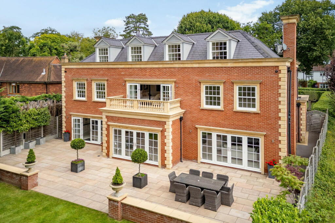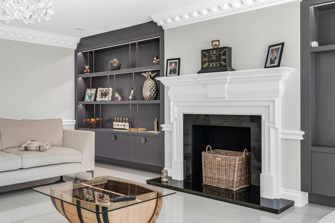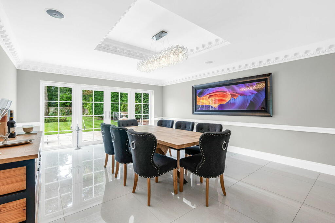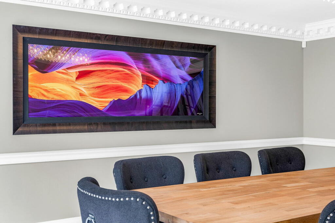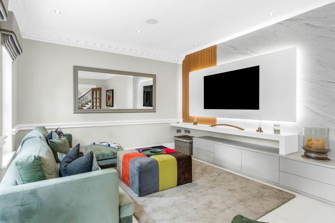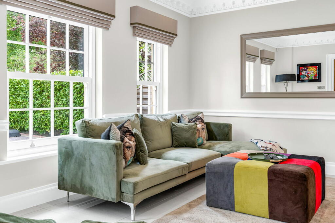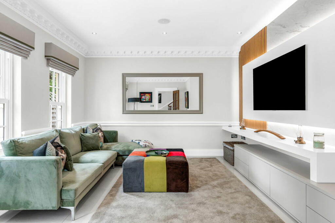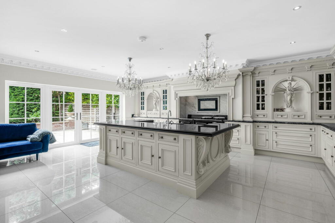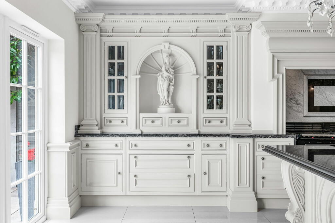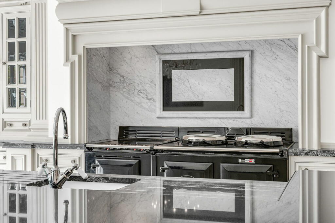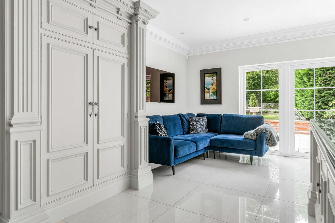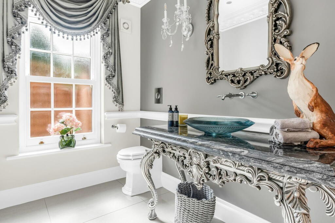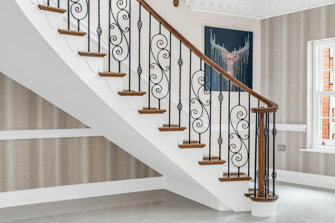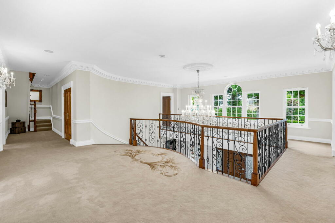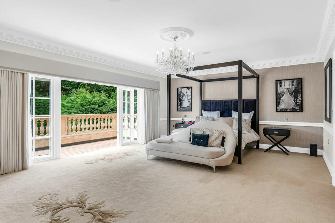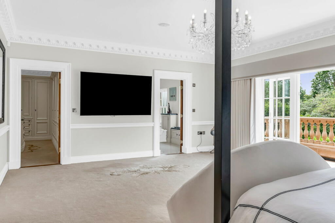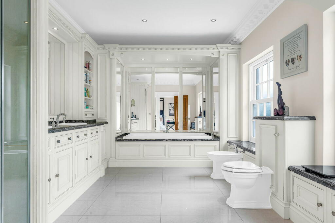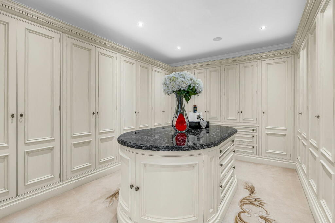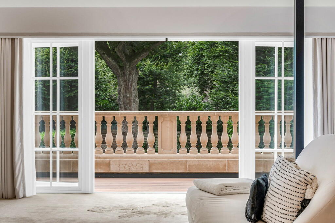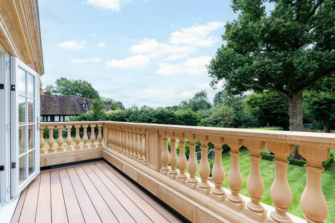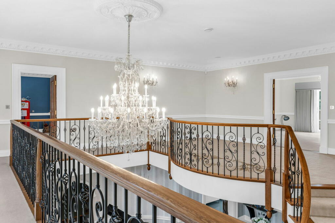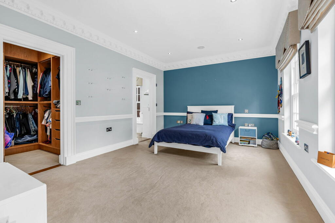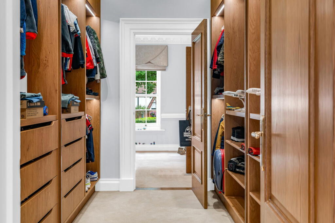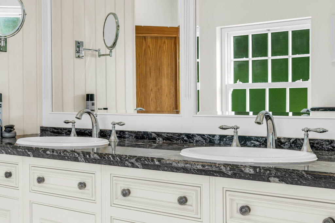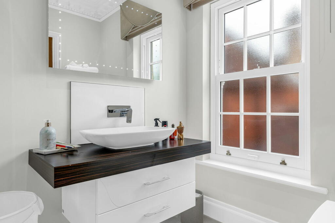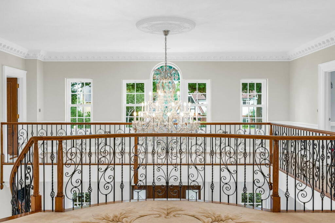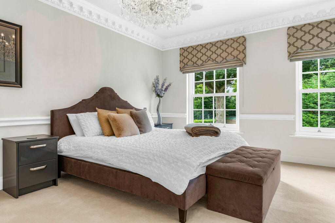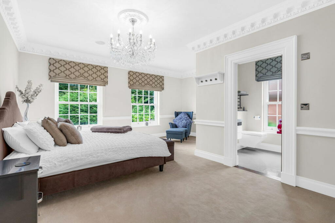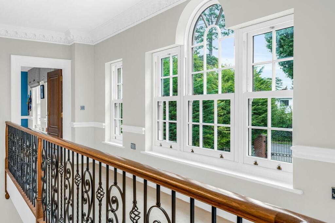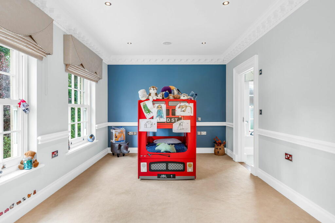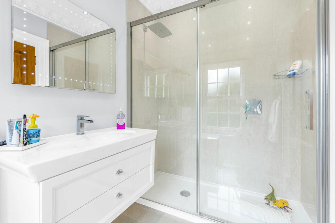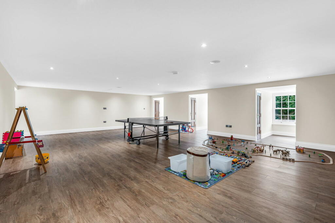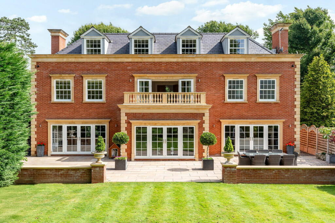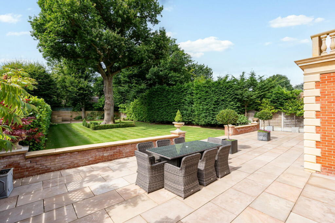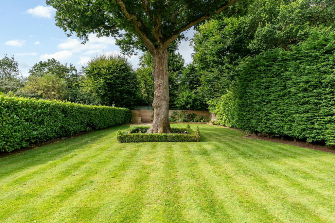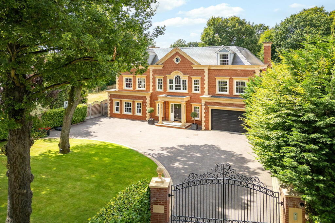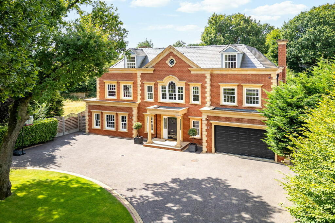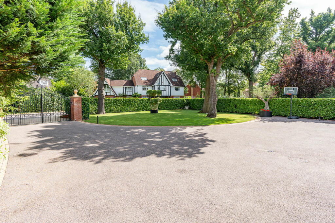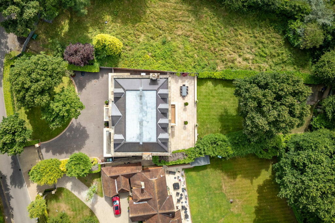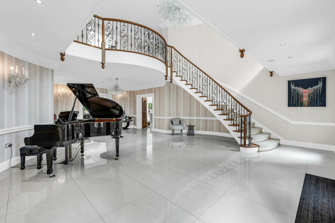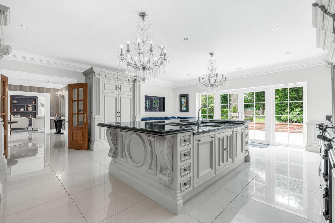Heronway, Hutton, Brentwood, CM13
Property Details
Bedrooms
5
Bathrooms
5
Property Type
Detached
Description
Property Details: • Type: Detached • Tenure: N/A • Floor Area: N/A
Key Features: • Four Bedrooms with En-Suites • Clive Christian Fittings Throughout • Drawing Room • Dining Room • Family Room • Cinema/Games Room • South Westerly Spacious Plot • Excellent Location
Location: • Nearest Station: N/A • Distance to Station: N/A
Agent Information: • Address: 44 Hutton Road, Shenfield, CM15 8LB
Full Description: Highgrove is an exceptional family residence located in one of the most sought after Private Estates in Essex. The property has been appointed to the very highest standards throughout, with considerable thought and planning being given to the character of each room and the beautifully maintained gated grounds the property sits in. The breath taking entrance hall with its grand sweeping staircase is without doubt a very impressive central feature. The appeal of Hutton Mount is enduring due to its tree lined private roads and its proximity to Sheffield's Main & Elizabeth Line Stations, and its vibrant High Street with its many boutique shops and independent restaurants. Reception Hall9.1m x 7.3m (29' 10" x 23' 11")Kitchen/Family Room6.91m x 6.1m (22' 8" x 20' 0")Utility Room3.76m x 1.74m (12' 4" x 5' 9")Dining Room5.94m x 4.75m (19' 6" x 15' 7")Sitting Room7.2m x 6.06m (23' 7" x 19' 11")Snug5.49m x 3.82m (18' 0" x 12' 6")Cloakroom2.52m x 1.74m (8' 3" x 5' 9")First Floor Galleried Landing8m x 5.78m (26' 3" x 19' 0")Master Bedroom with Balcony6.69m x 5.04m (21' 11" x 16' 6")Master En-Suite5.21m x 3.25m (17' 1" x 10' 8")Master Dressing Room5.16m x 4.08m (16' 11" x 13' 5")Bedroom Two5.01m x 3.32m (16' 5" x 10' 11")Bedroom Two En-Suite2.49m x 1.76m (8' 2" x 5' 9")Bedroom Three5.24m x 3.21m (17' 2" x 10' 6")Bedroom Three En-Suite2.52m x 1.74m (8' 3" x 5' 9")Bedroom Three Dressing Room2.54m x 1.73m (8' 4" x 5' 8")Bedroom Four4.97m x 3.48m (16' 4" x 11' 5")Bedroom Four En-Suite2.47m x 2.05m (8' 1" x 6' 9")Bedroom Four Dressing Room2.14m x 2.06m (7' 0" x 6' 9")Second Floor LandingBedroom Six/Games Room/Cinema Room9.35m x 7.04m (30' 8" x 23' 1")Playroom/Study6.08m x 2.23m (19' 11" x 7' 4")Gated Front DrivewayRear GardenLandscaped rear Westerly facing garden.Garage5.76m x 5.69m (18' 11" x 18' 8")BrochuresBrochure 1
Location
Address
Heronway, Hutton, Brentwood, CM13
City
Brentwood
Features and Finishes
Four Bedrooms with En-Suites, Clive Christian Fittings Throughout, Drawing Room, Dining Room, Family Room, Cinema/Games Room, South Westerly Spacious Plot, Excellent Location
Legal Notice
Our comprehensive database is populated by our meticulous research and analysis of public data. MirrorRealEstate strives for accuracy and we make every effort to verify the information. However, MirrorRealEstate is not liable for the use or misuse of the site's information. The information displayed on MirrorRealEstate.com is for reference only.
